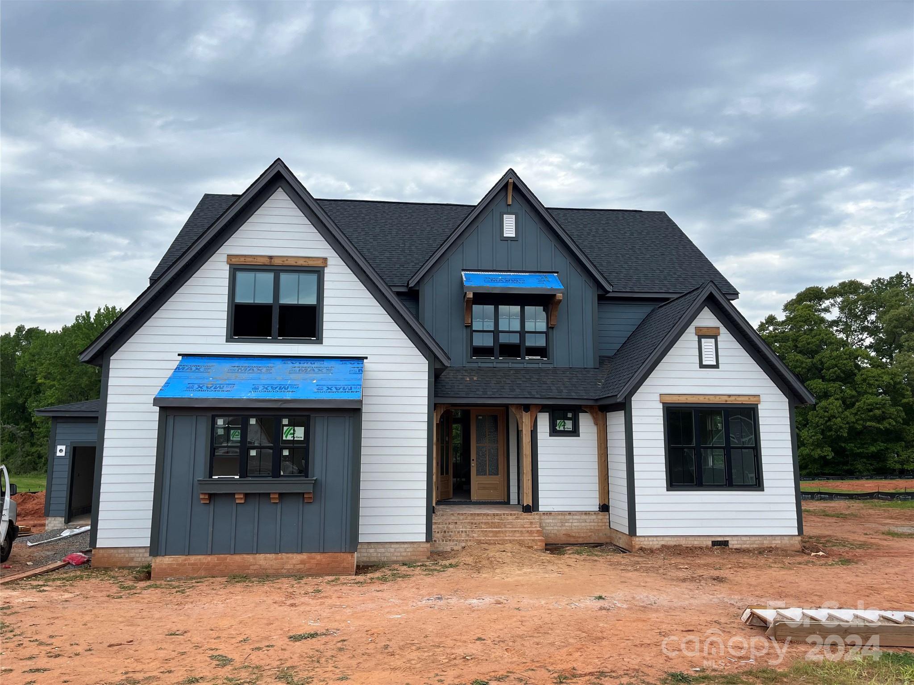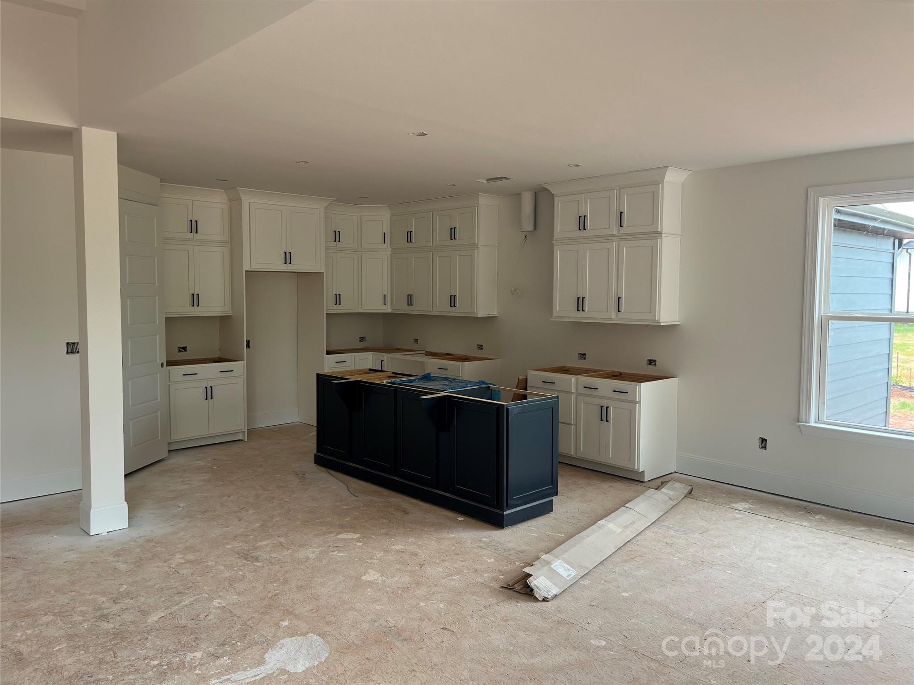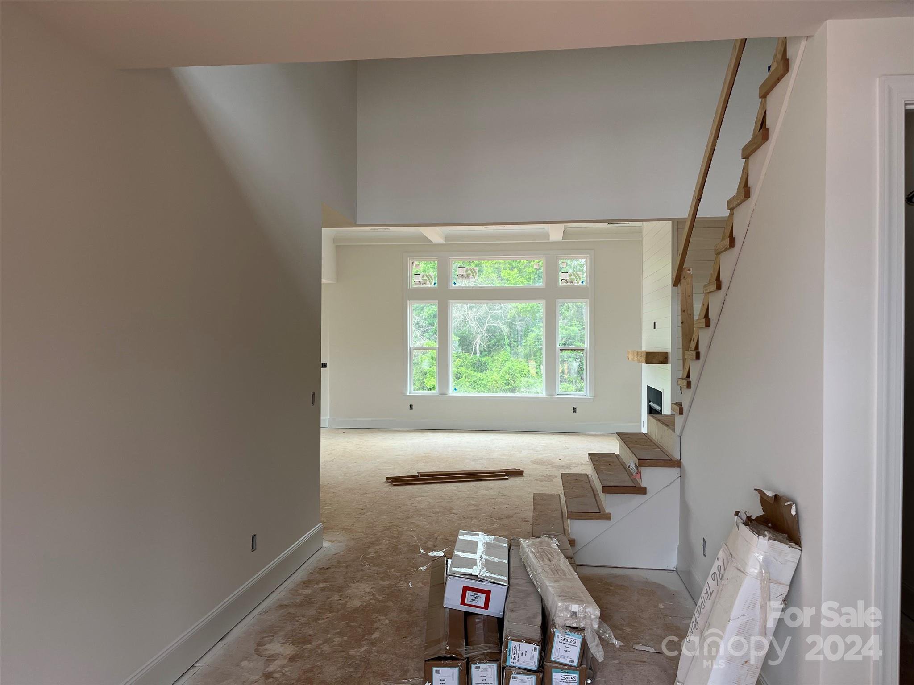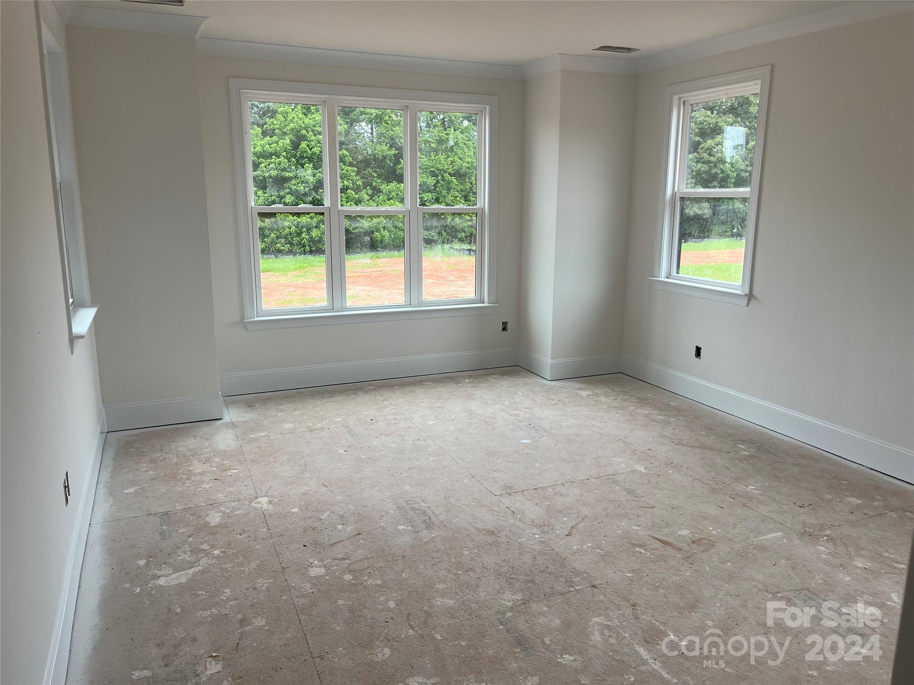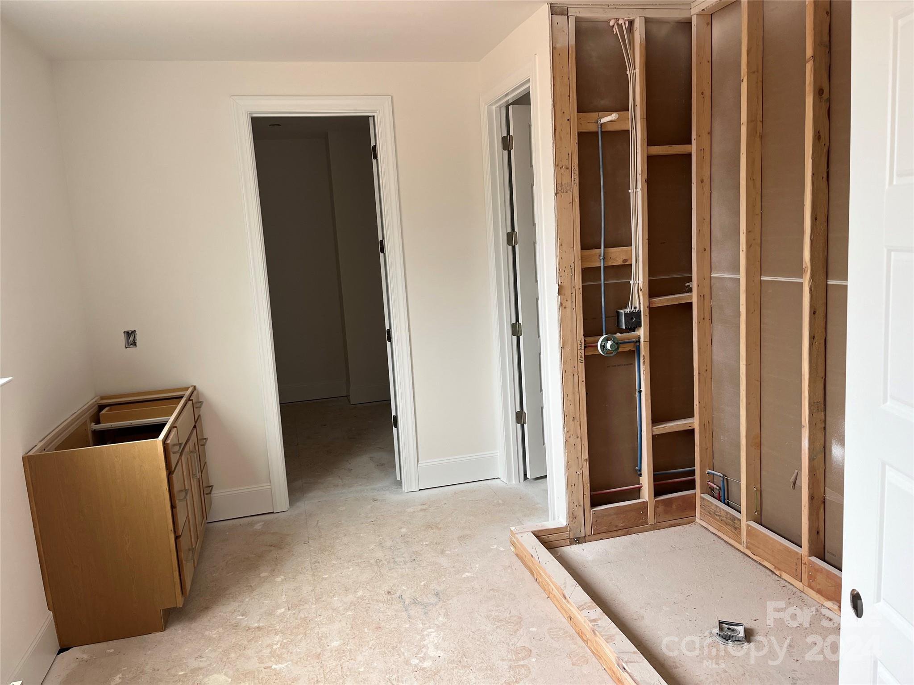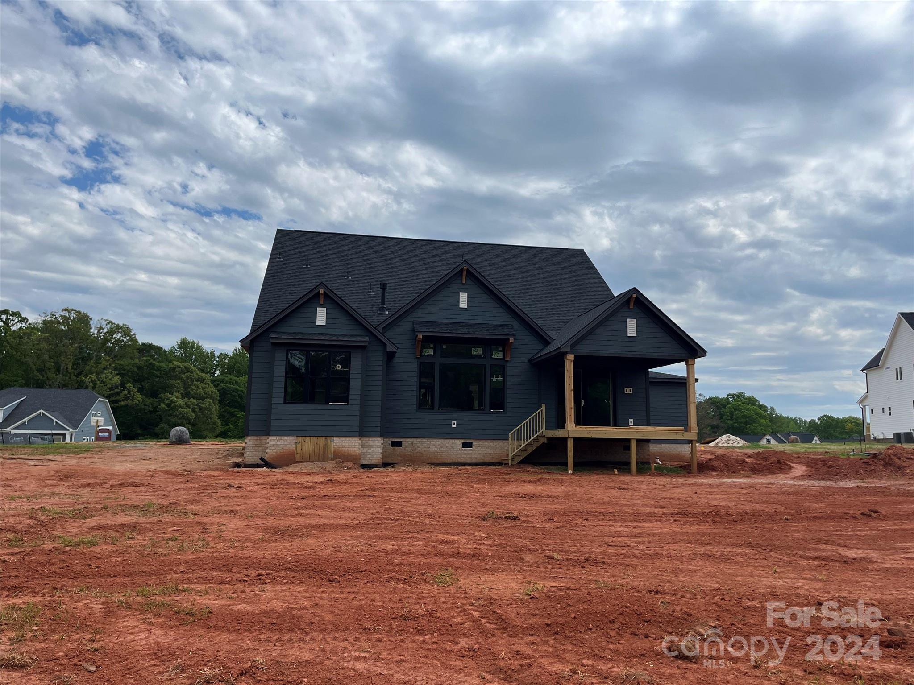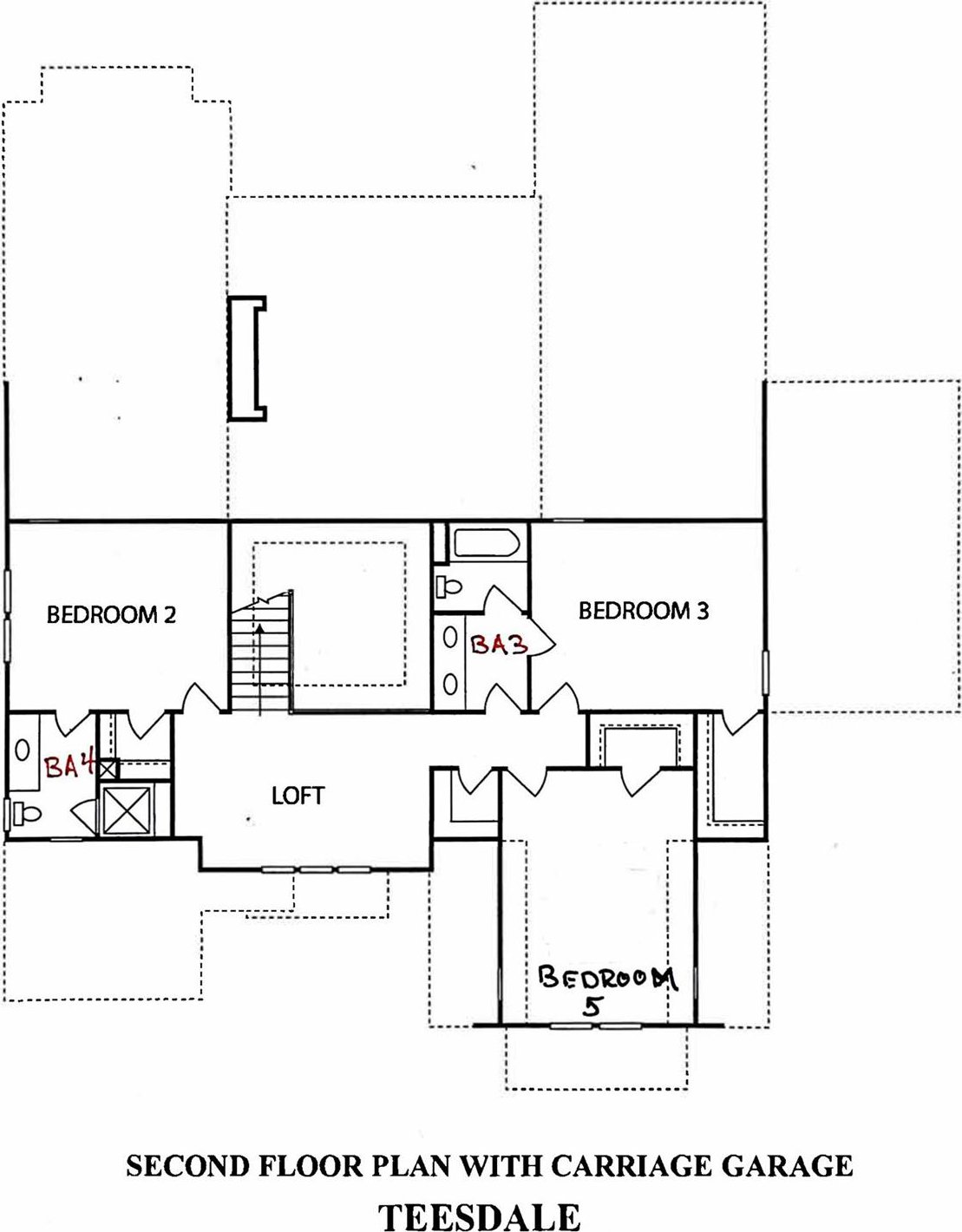186 Triple Ponds Court, Clover, SC 29710
- $820,000
- 5
- BD
- 4
- BA
- 3,188
- SqFt
Listing courtesy of 9 Yards Realty Group
- List Price
- $820,000
- MLS#
- 4098950
- Status
- ACTIVE
- Days on Market
- 62
- Property Type
- Residential
- Architectural Style
- Farmhouse
- Year Built
- 2024
- Bedrooms
- 5
- Bathrooms
- 4
- Full Baths
- 4
- Lot Size
- 47,480
- Lot Size Area
- 1.09
- Living Area
- 3,188
- Sq Ft Total
- 3188
- County
- York
- Subdivision
- Edmunds Farm
- Special Conditions
- None
- Waterfront Features
- None
Property Description
Immerse yourself in luxury with this stunning 5-bedroom, 3-bathroom new build nestled on a spacious 1-acre lot. The Teesdale model welcomes you with an open layout designed for modern living, featuring a main-floor Owner's Suite and an additional bedroom & full bath on the first floor. Entertain guests in the Family Room, highlighted by a 12' coffered ceiling, gas fireplace with black slate surround and cedar mantle. The Kitchen is a chef's dream, boasting deluxe appliances, stacked white cabinets to the ceiling, navy deco island, white quartz countertops, and a convenient walk-in pantry. Enjoy meals in the Dining area with direct access to the screened porch, perfect for relaxing and overlooking the expansive backyard. Upstairs, retreat to 3 additional bedrooms, 2 full baths, and a versatile loft space. The 3 car garage and walk-in attic provides plenty of storage. Embrace the opportunity to reside in the new community of Edmunds Farm. Completion is expected by June/July 2024.
Additional Information
- Hoa Fee
- $400
- Hoa Fee Paid
- Annually
- Fireplace
- Yes
- Interior Features
- Cable Prewire, Drop Zone, Kitchen Island, Open Floorplan, Walk-In Closet(s), Walk-In Pantry
- Floor Coverings
- Carpet, Laminate, Tile
- Equipment
- Dishwasher, Electric Range, Exhaust Hood, Microwave, Plumbed For Ice Maker, Tankless Water Heater
- Foundation
- Crawl Space
- Main Level Rooms
- Primary Bedroom
- Laundry Location
- Laundry Room, Main Level
- Heating
- Central, Natural Gas
- Water
- Well
- Sewer
- Septic Installed
- Exterior Construction
- Fiber Cement, Vinyl
- Roof
- Shingle, Metal
- Parking
- Attached Garage, Other - See Remarks
- Driveway
- Concrete, Paved
- Elementary School
- Larne
- Middle School
- Clover
- High School
- Clover
- Zoning
- RUD
- New Construction
- Yes
- Builder Name
- RyKar Homes
- Total Property HLA
- 3188
- Master on Main Level
- Yes
Mortgage Calculator
 “ Based on information submitted to the MLS GRID as of . All data is obtained from various sources and may not have been verified by broker or MLS GRID. Supplied Open House Information is subject to change without notice. All information should be independently reviewed and verified for accuracy. Some IDX listings have been excluded from this website. Properties may or may not be listed by the office/agent presenting the information © 2024 Canopy MLS as distributed by MLS GRID”
“ Based on information submitted to the MLS GRID as of . All data is obtained from various sources and may not have been verified by broker or MLS GRID. Supplied Open House Information is subject to change without notice. All information should be independently reviewed and verified for accuracy. Some IDX listings have been excluded from this website. Properties may or may not be listed by the office/agent presenting the information © 2024 Canopy MLS as distributed by MLS GRID”

Last Updated:
