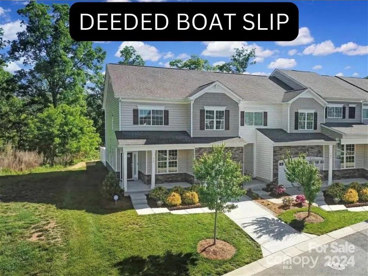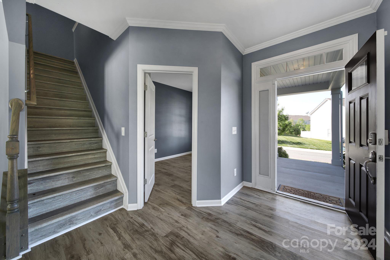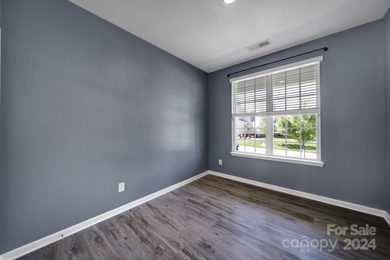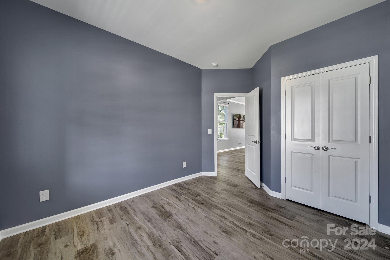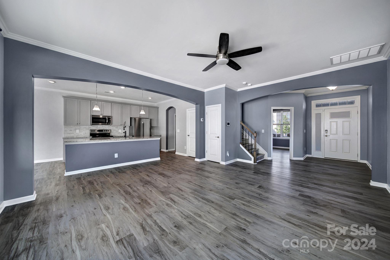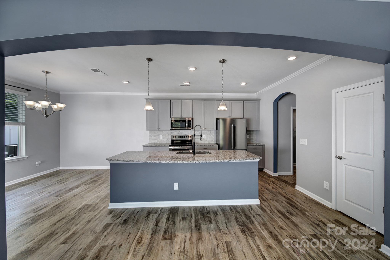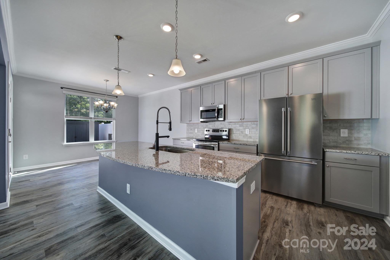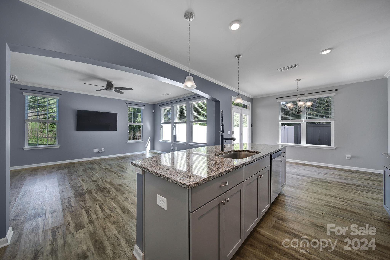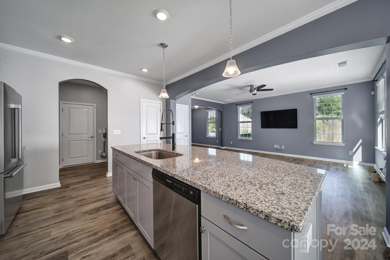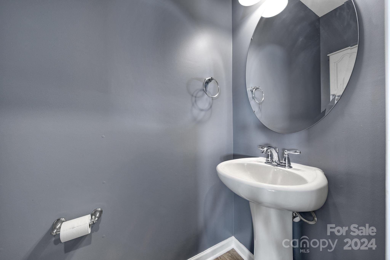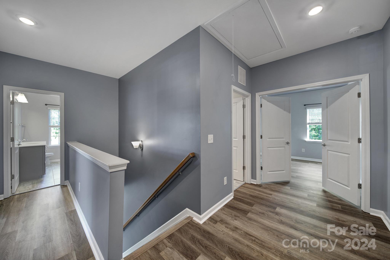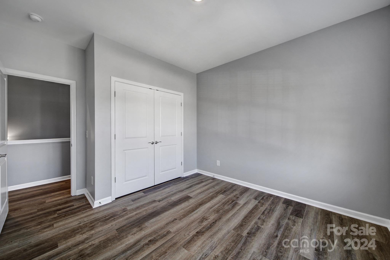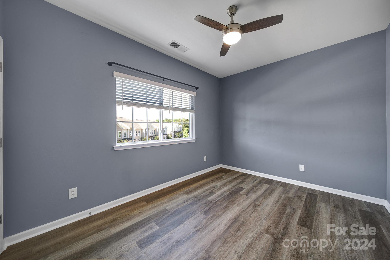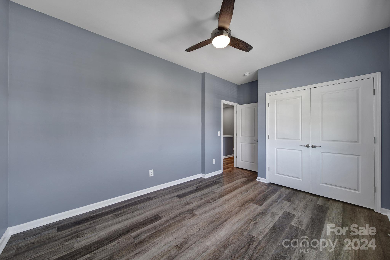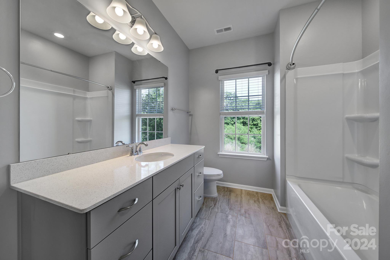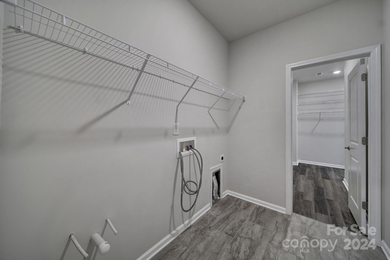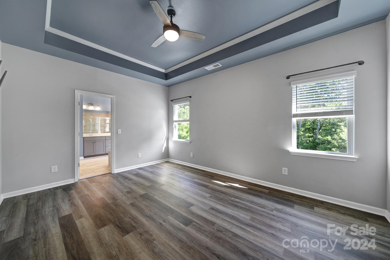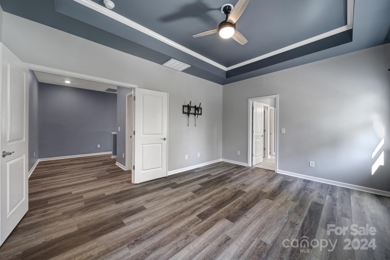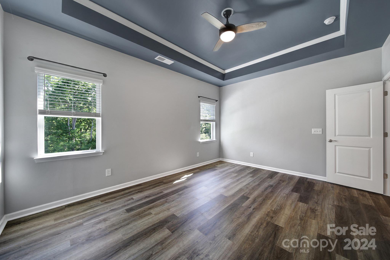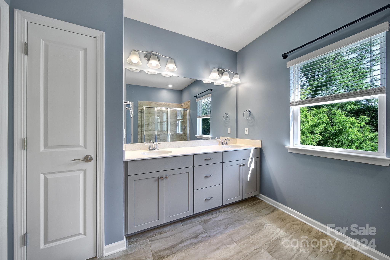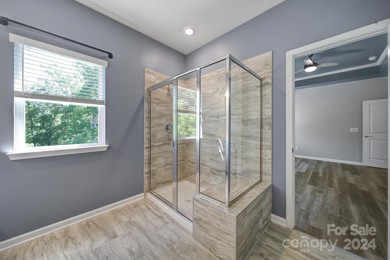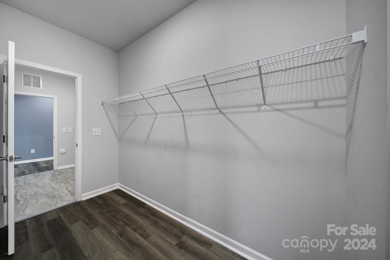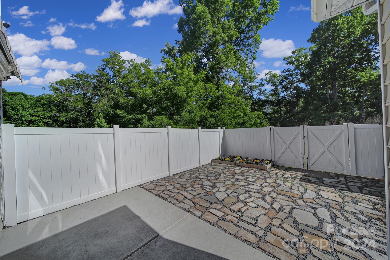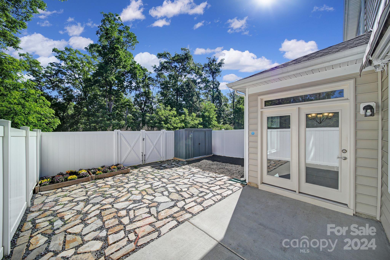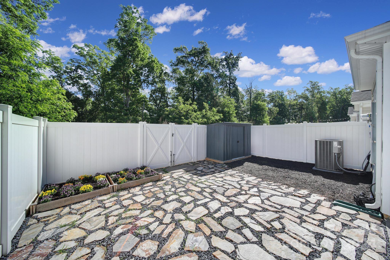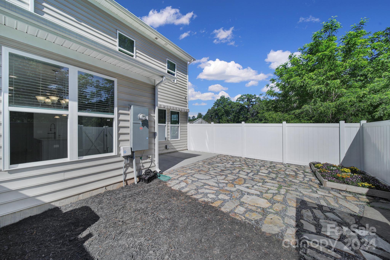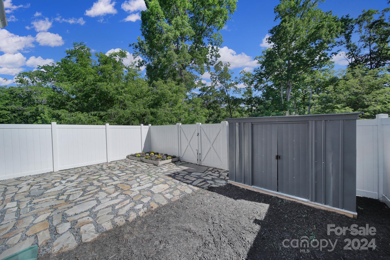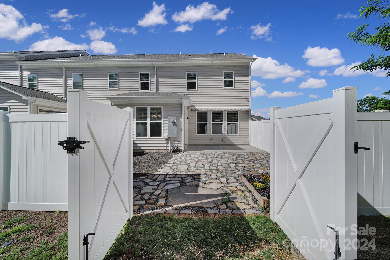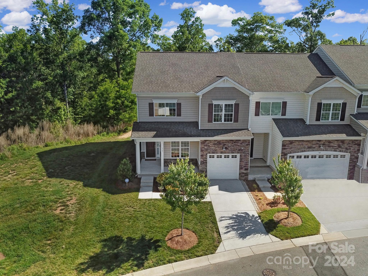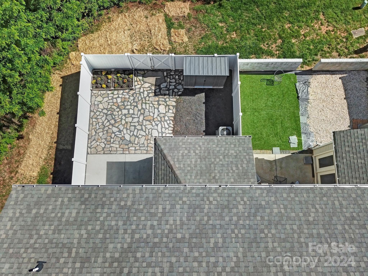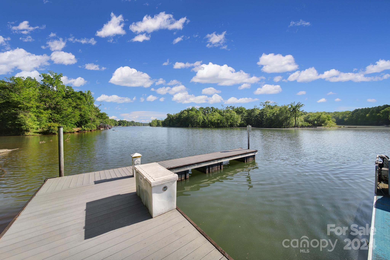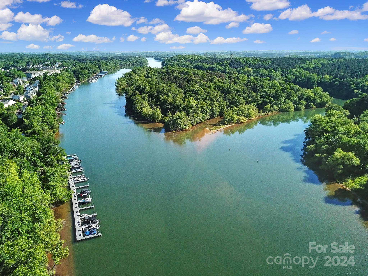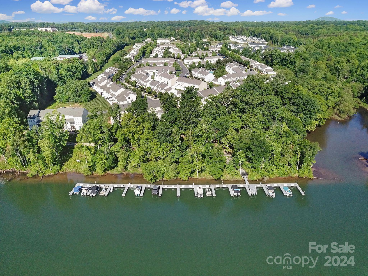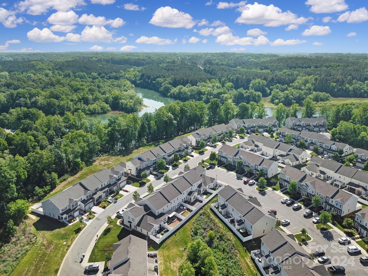761 River Park Road, Belmont, NC 28012
- $554,000
- 4
- BD
- 3
- BA
- 2,093
- SqFt
Listing courtesy of Assist2sell Buyers & Sellers 1st Choice LLC
- List Price
- $554,000
- MLS#
- 4099382
- Status
- ACTIVE
- Days on Market
- 15
- Property Type
- Residential
- Architectural Style
- Transitional
- Year Built
- 2020
- Price Change
- ▼ $40,000 1715916377
- Bedrooms
- 4
- Bathrooms
- 3
- Full Baths
- 2
- Half Baths
- 1
- Lot Size
- 2,178
- Lot Size Area
- 0.05
- Living Area
- 2,093
- Sq Ft Total
- 2093
- County
- Gaston
- Subdivision
- Waters Edge
- Special Conditions
- None
- Waterfront
- Yes
- Waterfront Features
- Boat Slip (Deed), Boat Slip Community, Paddlesport Launch Site, Pier
Property Description
$40,000 PRICE ADJUSTMENT!! RARE HIDDEN TREASURE! DESIRABLE WATERS EDGE COMMUNITY TOWNHOME w/DEEDED BOAT SLIP! This exquisitely designed END-UNIT boasts 18 windows on 3 sides. NATURAL LIGHT! Kitchen features 42" shaker style cabinets, granite counters, white subway backsplash, & oversized island. Main level includes spacious great rm, office/bedrm & drop zone w/hang up wall vaccum. Second level primary suite w/tray ceilings, dual sink vanity, quartz counters & walk-in closet w/dual access to laundry rm. Plus 2 spacious bdrms & full bath. New LVP flooring on stairway & second Level. Sit on your deep covered front porch & enjoy the view of the moon. 750Ft of outdoor living area inside your fenced back patio w/new electric SunSetter & 4ft double gates. The HOA INCLUDES WATER - Maintenace Free Living & NO Water Bill! On Lake Wylie w/access to NC & SC. 2 min from I-85, close to restaurants, entertainment, hospital, White Water Rafting Center, Crowders Mountain & more.
Additional Information
- Hoa Fee
- $361
- Hoa Fee Paid
- Monthly
- Community Features
- Cabana, Outdoor Pool, Sidewalks, Street Lights
- Interior Features
- Attic Stairs Pulldown, Breakfast Bar, Drop Zone, Entrance Foyer, Kitchen Island, Open Floorplan, Pantry, Walk-In Closet(s)
- Floor Coverings
- Tile, Vinyl
- Equipment
- Dishwasher, Disposal, Electric Cooktop, Electric Oven, Electric Water Heater, Exhaust Fan, Microwave
- Foundation
- Slab
- Main Level Rooms
- Bed/Bonus
- Laundry Location
- Electric Dryer Hookup, Laundry Room, Upper Level
- Heating
- Central, Heat Pump, Zoned
- Water
- City
- Sewer
- Public Sewer
- Exterior Features
- Lawn Maintenance
- Exterior Construction
- Stone Veneer, Vinyl
- Roof
- Shingle
- Parking
- Driveway, Attached Garage, Keypad Entry
- Driveway
- Concrete, Paved
- Lot Description
- End Unit, Level, Private, Waterfront, Wooded
- Elementary School
- Catawba Heights
- Middle School
- Belmont
- High School
- South Point (NC)
- Builder Name
- Brookline Homes
- Total Property HLA
- 2093
Mortgage Calculator
 “ Based on information submitted to the MLS GRID as of . All data is obtained from various sources and may not have been verified by broker or MLS GRID. Supplied Open House Information is subject to change without notice. All information should be independently reviewed and verified for accuracy. Some IDX listings have been excluded from this website. Properties may or may not be listed by the office/agent presenting the information © 2024 Canopy MLS as distributed by MLS GRID”
“ Based on information submitted to the MLS GRID as of . All data is obtained from various sources and may not have been verified by broker or MLS GRID. Supplied Open House Information is subject to change without notice. All information should be independently reviewed and verified for accuracy. Some IDX listings have been excluded from this website. Properties may or may not be listed by the office/agent presenting the information © 2024 Canopy MLS as distributed by MLS GRID”

Last Updated:
