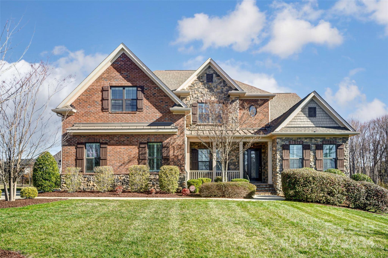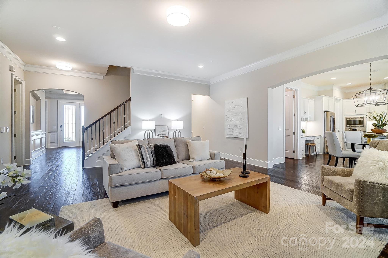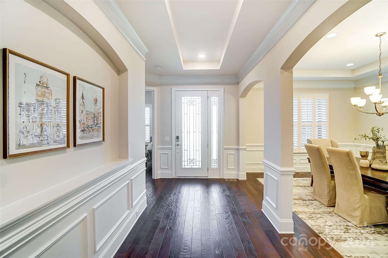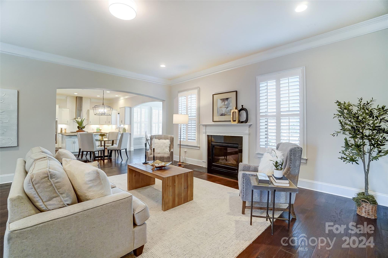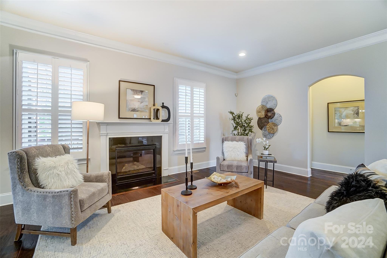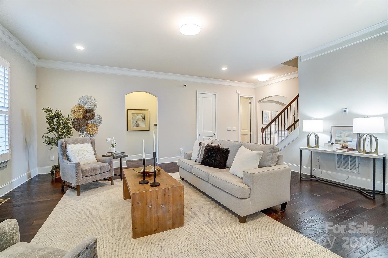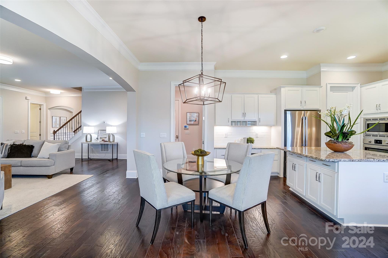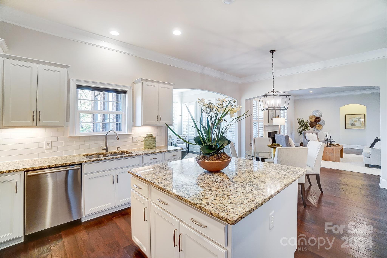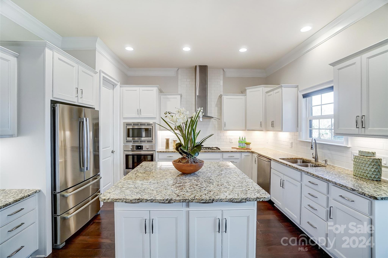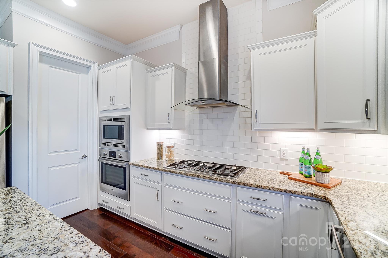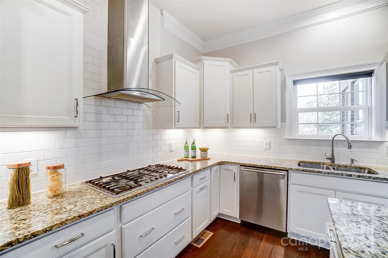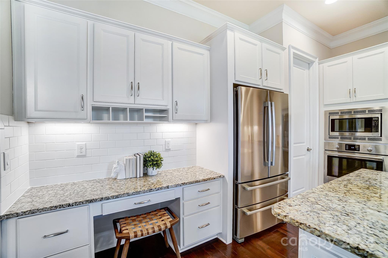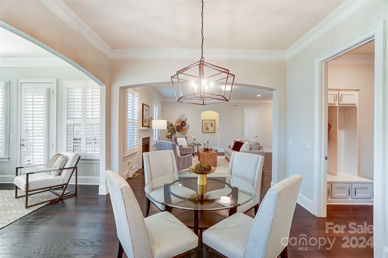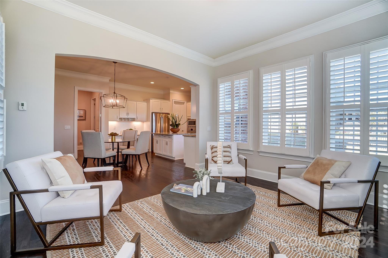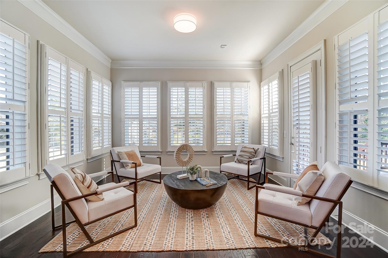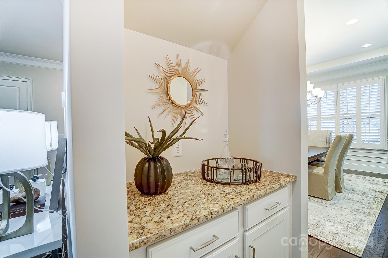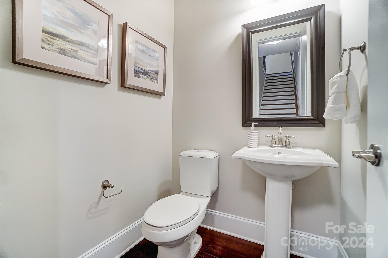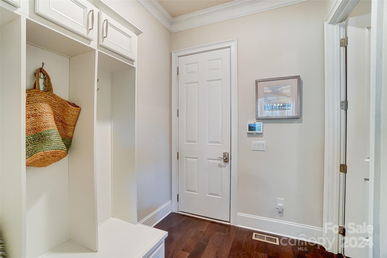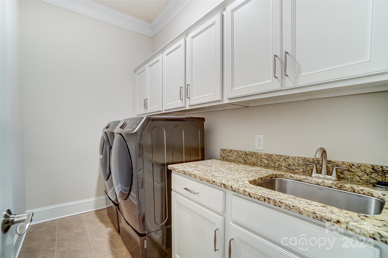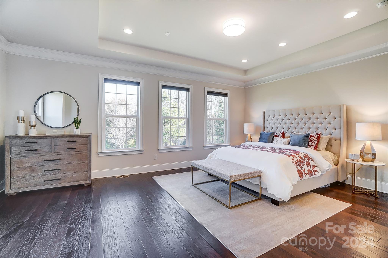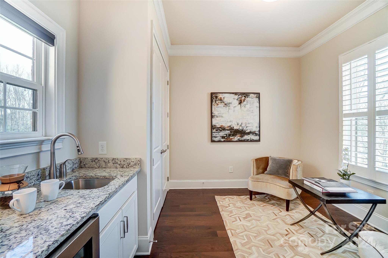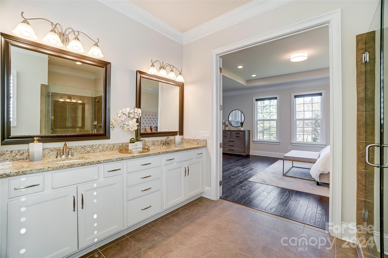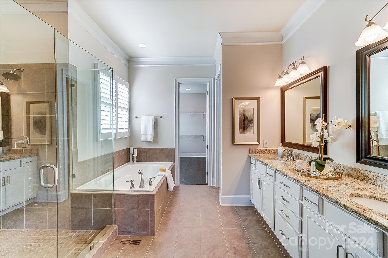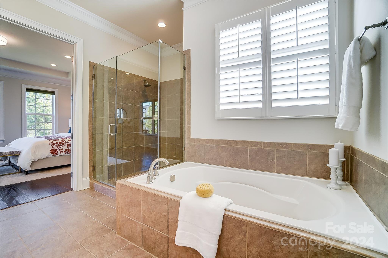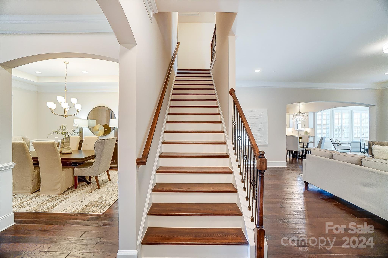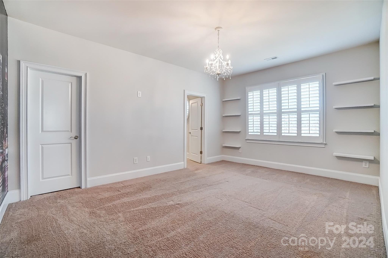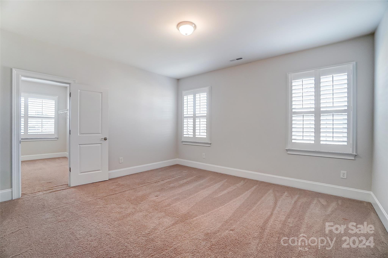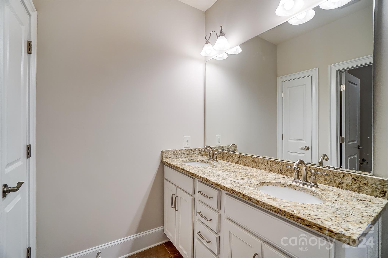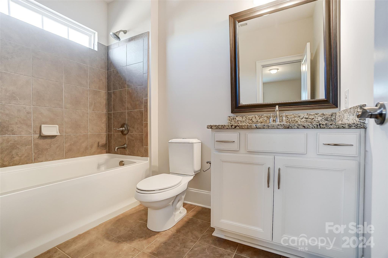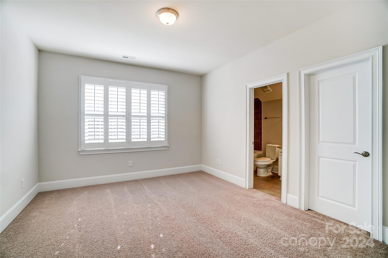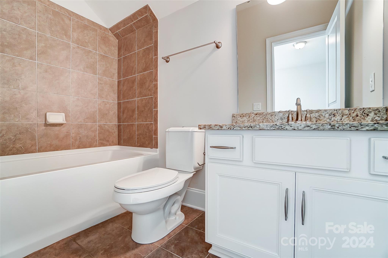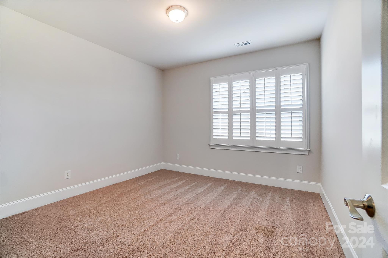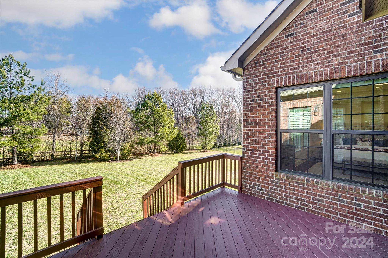107 Barlow Street, Marvin, NC 28173
- $1,350,000
- 5
- BD
- 6
- BA
- 5,001
- SqFt
Listing courtesy of RE/MAX Executive
- List Price
- $1,350,000
- MLS#
- 4099643
- Status
- ACTIVE UNDER CONTRACT
- Days on Market
- 86
- Property Type
- Residential
- Year Built
- 2016
- Price Change
- ▼ $45,000 1712867956
- Bedrooms
- 5
- Bathrooms
- 6
- Full Baths
- 5
- Half Baths
- 1
- Lot Size
- 29,620
- Lot Size Area
- 0.68
- Living Area
- 5,001
- Sq Ft Total
- 5001
- County
- Union
- Subdivision
- Wyndmoor
- Special Conditions
- None
Property Description
GORGEOUS turn key property in sought after Marvin Ridge School district! Premium .68 Acre lot in soon to be GATED Marvin community. Wide open 5,000+ sq ft, 6 Bed, 5.5 Bath + Bonus floor plan w/Huge Primary Suite & 2 offices on Main. Beautiful details w/large kitchen, granite counters, walk-in pantry, hardwoods throughout the entire main floor, over-sized family room w/gas fireplace, sunroom & INCREDIBLE Primary Suite w/wet bar & separate private sitting room/2nd office. Extras Include: All NEW paint throughout, upgraded new lighting, Plantation shutters, drop zone w/built in lockers, granite counters in all bathrooms, tankless water heater, 2 Laundry rooms (Up & Down), home wired for surround sound, butlers pantry, All brick home w/custom stone accents, 3 car garage, 6 zone irrigation system, new outdoor lighting, gas line to for outdoor grill, rear deck overlooking large flat backyard ideal for outdoor entertaining. BEAUTIFUL PROPERTY IN IMMACULATE CONDITION! IDEAL LOCATION! HURRY!
Additional Information
- Hoa Fee
- $375
- Hoa Fee Paid
- Quarterly
- Fireplace
- Yes
- Interior Features
- Breakfast Bar, Cable Prewire, Drop Zone, Entrance Foyer, Kitchen Island, Open Floorplan, Pantry, Split Bedroom, Tray Ceiling(s), Walk-In Closet(s), Walk-In Pantry, Wet Bar
- Floor Coverings
- Carpet, Tile, Wood
- Equipment
- Convection Oven, Dishwasher, Disposal, Gas Cooktop, Gas Oven, Indoor Grill, Microwave, Refrigerator, Self Cleaning Oven, Tankless Water Heater, Wall Oven, Washer/Dryer, Wine Refrigerator
- Foundation
- Crawl Space
- Main Level Rooms
- Primary Bedroom
- Laundry Location
- Laundry Room, Main Level, Multiple Locations, Upper Level
- Heating
- Central, Forced Air, Zoned
- Water
- City
- Sewer
- Public Sewer
- Exterior Features
- In-Ground Irrigation
- Exterior Construction
- Brick Full, Hardboard Siding, Stone
- Roof
- Shingle
- Parking
- Attached Garage, Garage Door Opener, Garage Faces Side, Keypad Entry
- Driveway
- Concrete
- Lot Description
- Cleared, Green Area, Level, Private
- Elementary School
- Marvin
- Middle School
- Marvin Ridge
- High School
- Marvin Ridge
- Zoning
- AP2
- Total Property HLA
- 5001
- Master on Main Level
- Yes
Mortgage Calculator
 “ Based on information submitted to the MLS GRID as of . All data is obtained from various sources and may not have been verified by broker or MLS GRID. Supplied Open House Information is subject to change without notice. All information should be independently reviewed and verified for accuracy. Some IDX listings have been excluded from this website. Properties may or may not be listed by the office/agent presenting the information © 2024 Canopy MLS as distributed by MLS GRID”
“ Based on information submitted to the MLS GRID as of . All data is obtained from various sources and may not have been verified by broker or MLS GRID. Supplied Open House Information is subject to change without notice. All information should be independently reviewed and verified for accuracy. Some IDX listings have been excluded from this website. Properties may or may not be listed by the office/agent presenting the information © 2024 Canopy MLS as distributed by MLS GRID”

Last Updated:
