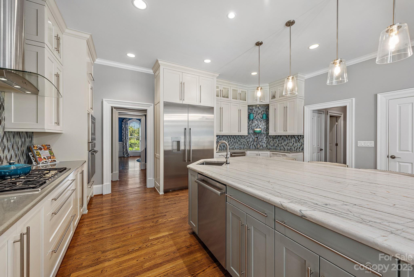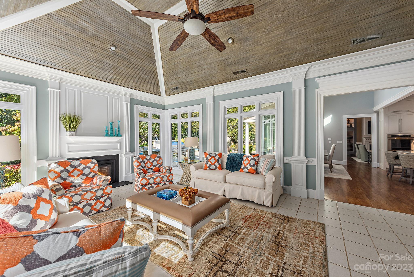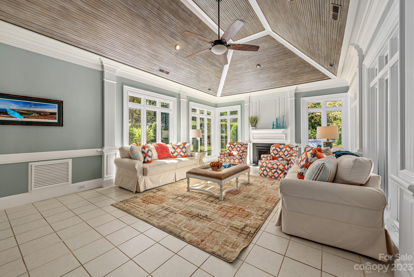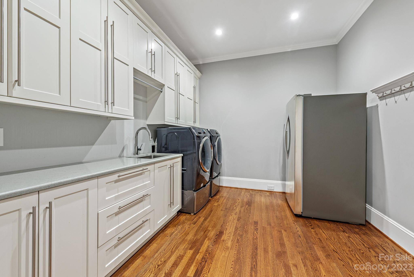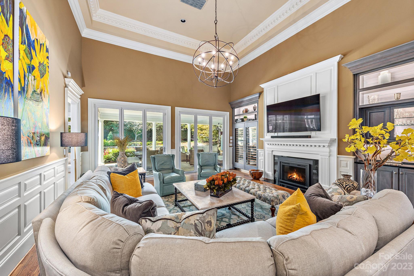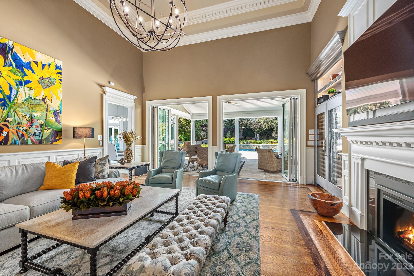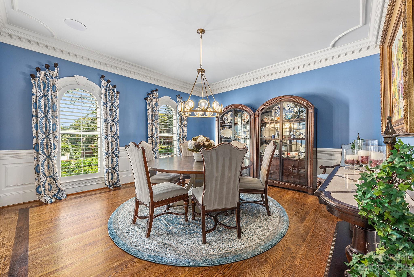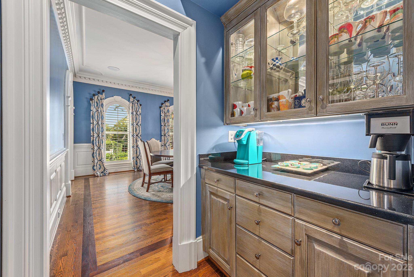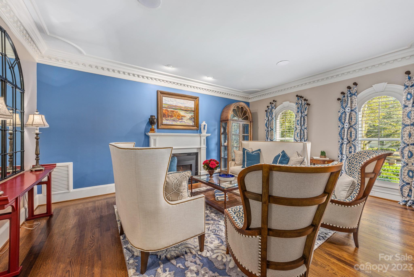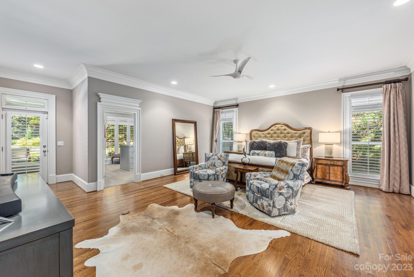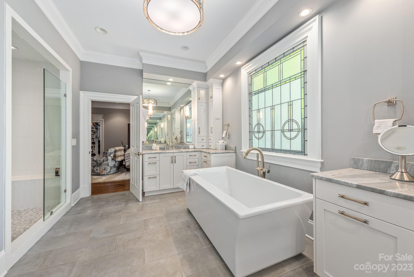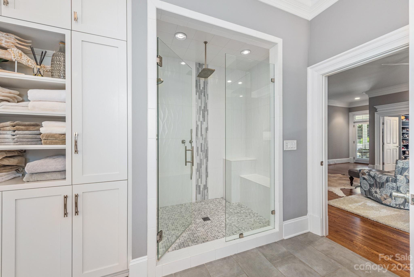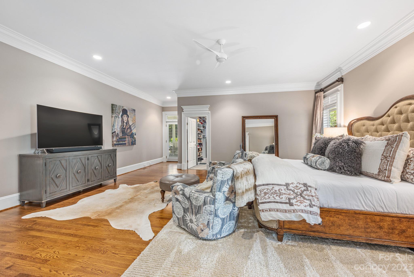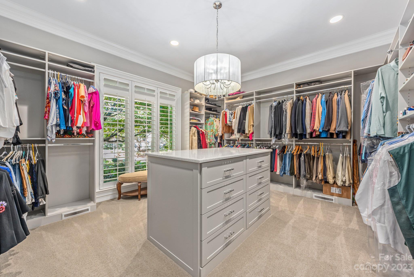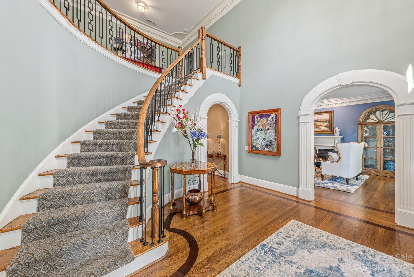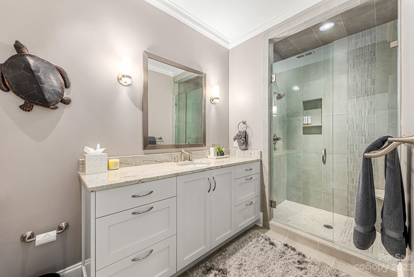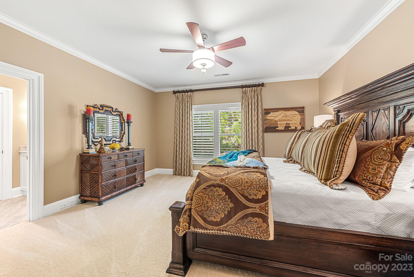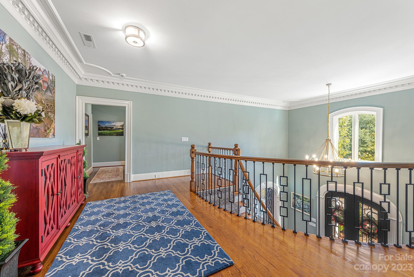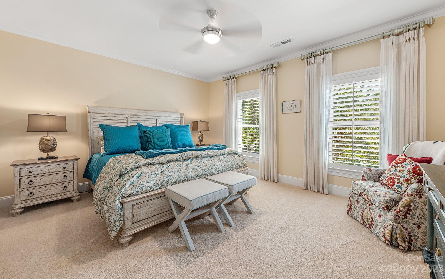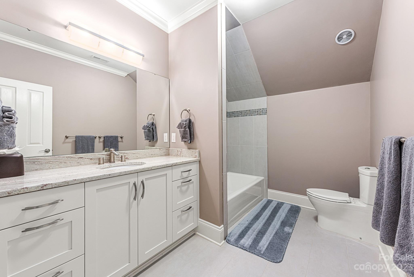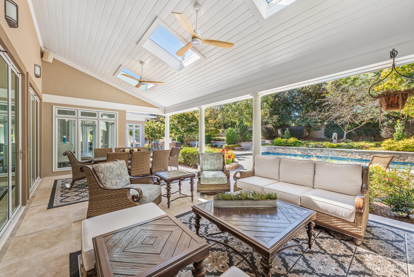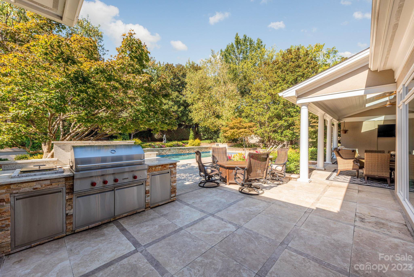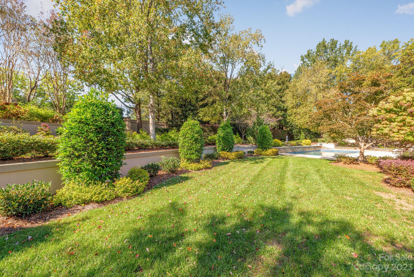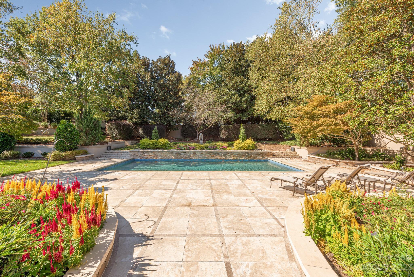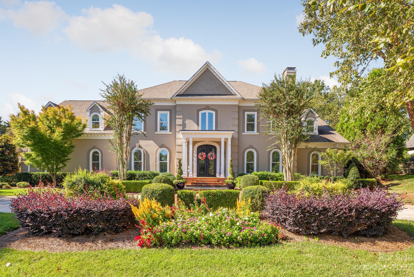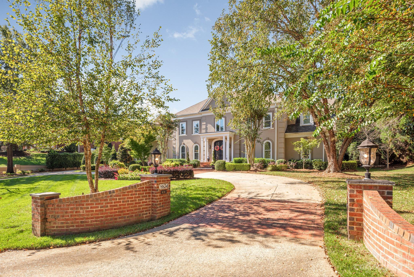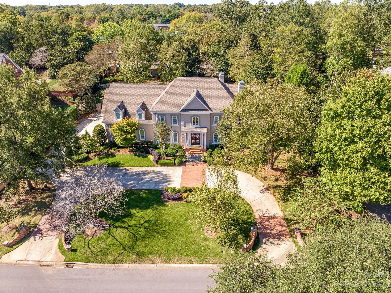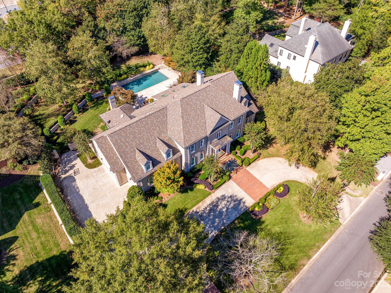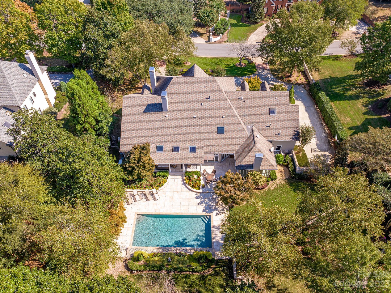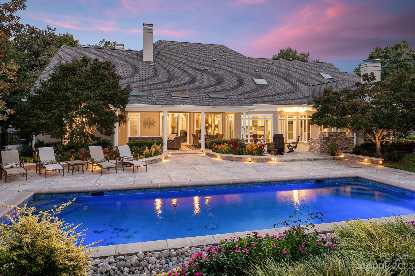8834 Winged Bourne Road, Charlotte, NC 28210
- $3,150,000
- 5
- BD
- 8
- BA
- 6,848
- SqFt
Listing courtesy of Premier Sotheby's International Realty
- List Price
- $3,150,000
- MLS#
- 4099793
- Status
- ACTIVE
- Days on Market
- 130
- Property Type
- Residential
- Year Built
- 1990
- Price Change
- ▼ $100,000 1714528641
- Bedrooms
- 5
- Bathrooms
- 8
- Full Baths
- 6
- Half Baths
- 2
- Lot Size
- 37,461
- Lot Size Area
- 0.86
- Living Area
- 6,848
- Sq Ft Total
- 6848
- County
- Mecklenburg
- Subdivision
- Seven Eagles
- Special Conditions
- None
Property Description
Absolutely stunning estate home in coveted Seven Eagles, home to the most exclusive community on the Quail Hollow Course! Amazing attention to detail throughout this bright, open & airy floorplan! Gleaming hardwoods, extensive moldings, high ceilings & beautiful updates throughout! Main level boasts chef kitchen open to breakfast area w/ large light filled sunroom. Great room has collapsible doors open to covered patio complete w/ built in grill & spectacular pool! Each of the 5 bdrms have ensuite baths & upstairs office has a closet that could easily be used as a 6th bdrm w/ its own full bath. No need for a 6th bdrm? This room serves as a beautiful office or exercise room. Large movie/bonus room upstairs currently shown as movie room but screen raises to a wall full of windows. Large lot w/plenty of grass to play, extensive landscaping & gorgeous hardscape! Meticulously maintained, home generator & spray foam insulation. Completely immaculate and 100% move in ready! Welcome home!
Additional Information
- Hoa Fee
- $2,196
- Hoa Fee Paid
- Quarterly
- Community Features
- Gated
- Fireplace
- Yes
- Interior Features
- Attic Stairs Fixed, Built-in Features, Cable Prewire, Cathedral Ceiling(s), Kitchen Island, Open Floorplan, Pantry, Storage, Tray Ceiling(s), Vaulted Ceiling(s), Walk-In Closet(s), Wet Bar
- Floor Coverings
- Carpet, Tile, Wood
- Equipment
- Bar Fridge, Dishwasher, Disposal, Double Oven, Gas Cooktop, Microwave, Plumbed For Ice Maker, Refrigerator, Water Softener, Wine Refrigerator
- Foundation
- Crawl Space
- Main Level Rooms
- Primary Bedroom
- Laundry Location
- Mud Room, Laundry Room, Main Level
- Heating
- Central
- Water
- City
- Sewer
- Public Sewer
- Exterior Features
- Gas Grill, In-Ground Irrigation, In Ground Pool
- Exterior Construction
- Hard Stucco
- Roof
- Shingle
- Parking
- Attached Garage, Garage Door Opener, Garage Faces Side, Keypad Entry
- Driveway
- Concrete
- Elementary School
- Beverly Woods
- Middle School
- Carmel
- High School
- South Mecklenburg
- Zoning
- R15CD
- Total Property HLA
- 6848
- Master on Main Level
- Yes
Mortgage Calculator
 “ Based on information submitted to the MLS GRID as of . All data is obtained from various sources and may not have been verified by broker or MLS GRID. Supplied Open House Information is subject to change without notice. All information should be independently reviewed and verified for accuracy. Some IDX listings have been excluded from this website. Properties may or may not be listed by the office/agent presenting the information © 2024 Canopy MLS as distributed by MLS GRID”
“ Based on information submitted to the MLS GRID as of . All data is obtained from various sources and may not have been verified by broker or MLS GRID. Supplied Open House Information is subject to change without notice. All information should be independently reviewed and verified for accuracy. Some IDX listings have been excluded from this website. Properties may or may not be listed by the office/agent presenting the information © 2024 Canopy MLS as distributed by MLS GRID”

Last Updated:



