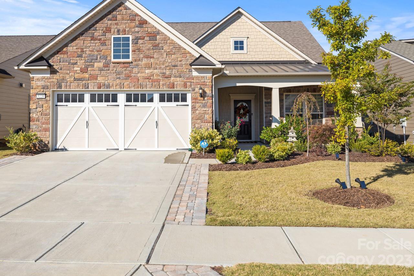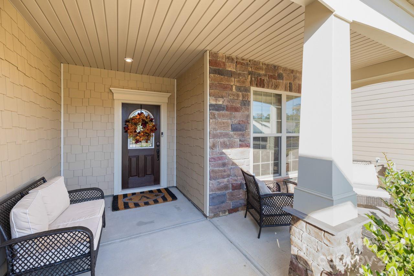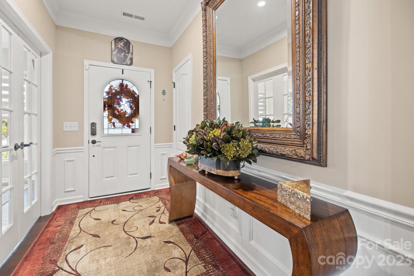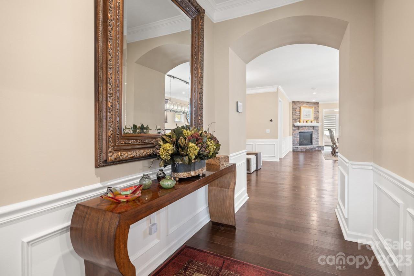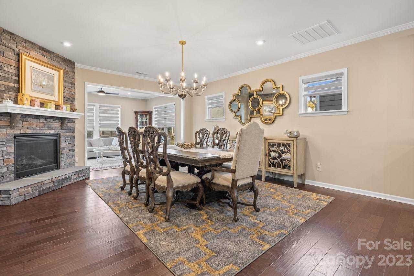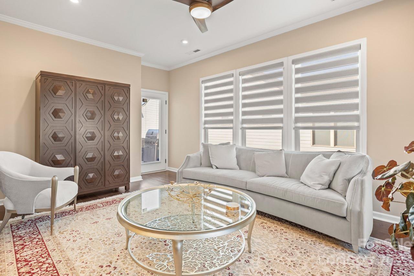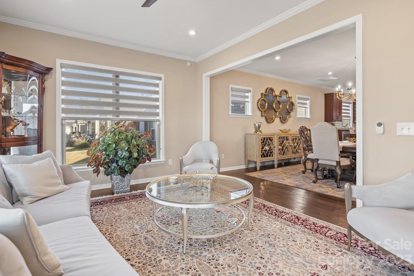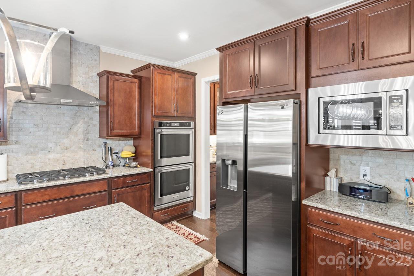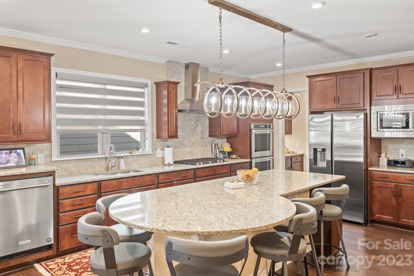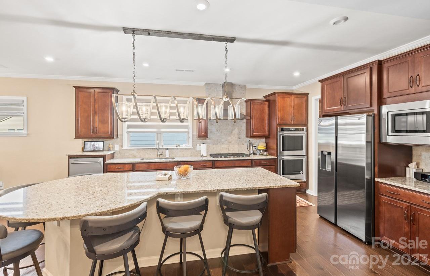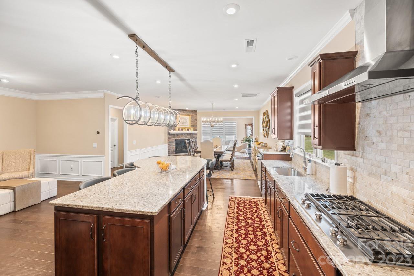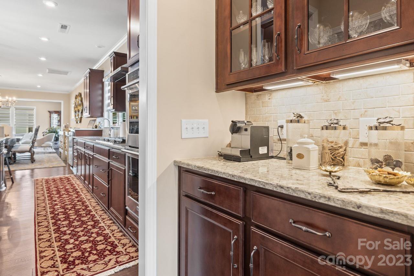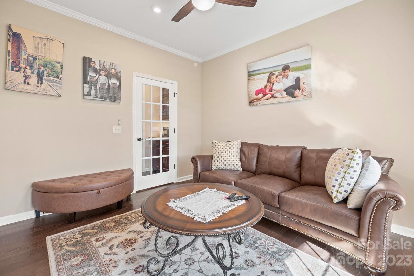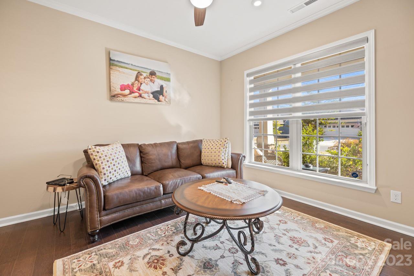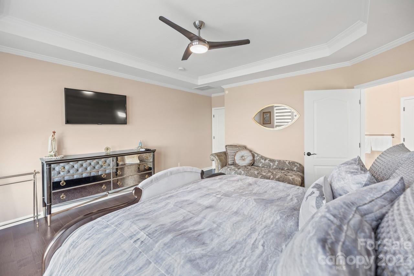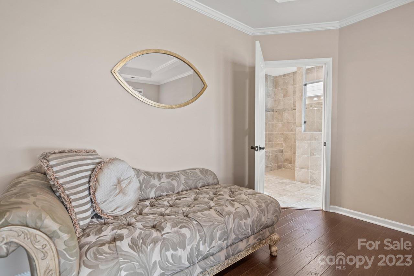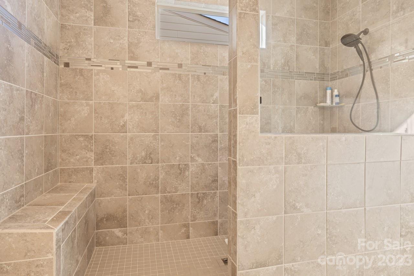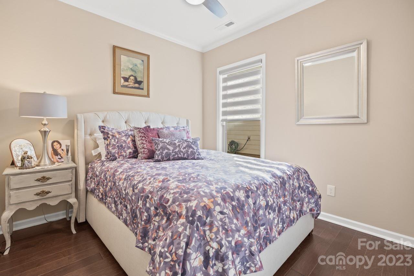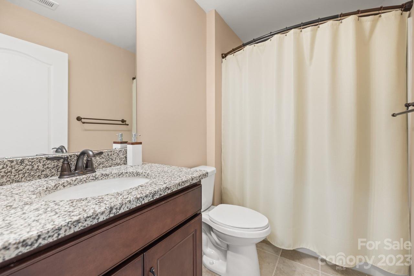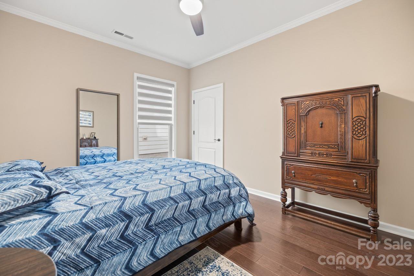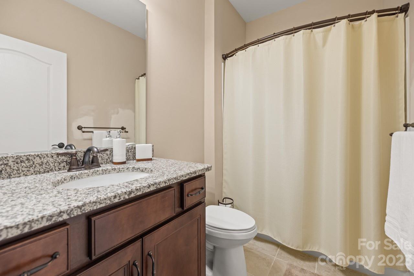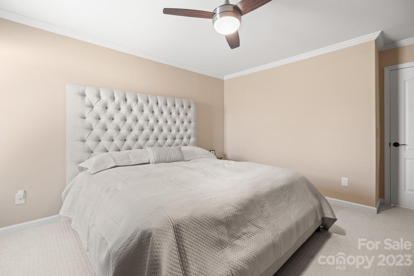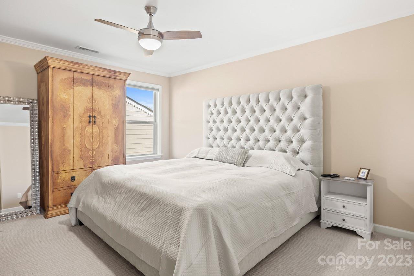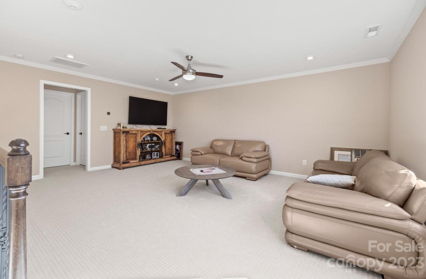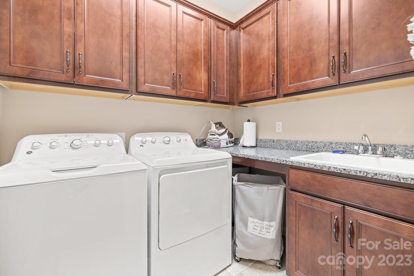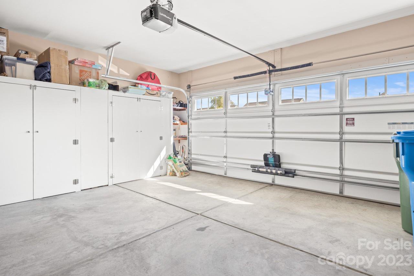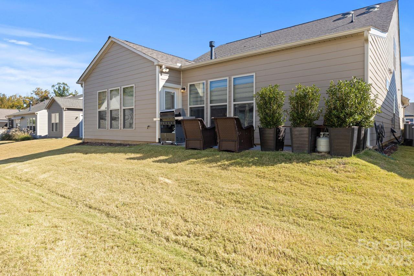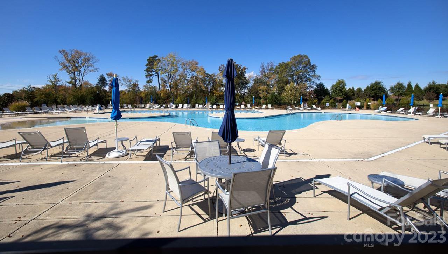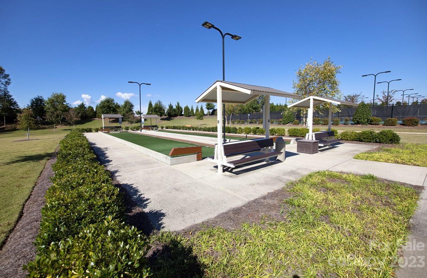5220 Sweet Fig Way, Fort Mill, SC 29715
- $749,999
- 4
- BD
- 3
- BA
- 3,040
- SqFt
Listing courtesy of Carolina Realty Advisors
- List Price
- $749,999
- MLS#
- 4100152
- Status
- ACTIVE
- Days on Market
- 128
- Property Type
- Residential
- Year Built
- 2021
- Price Change
- ▼ $1 1714175454
- Bedrooms
- 4
- Bathrooms
- 3
- Full Baths
- 3
- Lot Size
- 6,534
- Lot Size Area
- 0.15
- Living Area
- 3,040
- Sq Ft Total
- 3040
- County
- York
- Subdivision
- Carolina Orchards
- Special Conditions
- None
Property Description
This is the replica of the builders model with all of the upgrades. This 4 bedroom home is literally almost brand new. Features 3 bedrooms on the main floor with 2 full bathrooms, study, and designer finishes throughout. Full loft with additional 4th bedroom and bathroom. Tons of upgrades that include: upgraded flooring on the 1st level, upgraded appliance package w/ double oven / microwave, upgraded kitchen cabinets, 2 attic fans, crown moldings, extended driveway, paved back patio, custom shades, extended custom closets, upgraded laundry room that includes cabinets with sink, upgraded hot water heater and extra built storage cabinets in the garage. The award winning Carolina Orchards Community has full-time lifestyle director, included lawn care, indoor/outdoor pools, tennis, pickleball, and more.
Additional Information
- Hoa Fee
- $313
- Hoa Fee Paid
- Monthly
- Community Features
- Fifty Five and Older, Clubhouse, Dog Park, Fitness Center, Game Court, Hot Tub, Indoor Pool, Outdoor Pool, Picnic Area, Playground, Recreation Area, Sidewalks, Street Lights, Tennis Court(s), Walking Trails
- Fireplace
- Yes
- Interior Features
- Cable Prewire, Drop Zone, Kitchen Island, Pantry, Walk-In Closet(s), Walk-In Pantry
- Floor Coverings
- Carpet, Laminate, Tile
- Equipment
- Convection Oven, Dishwasher, Disposal, Exhaust Fan, Exhaust Hood, Gas Cooktop, Gas Water Heater, Microwave, Plumbed For Ice Maker
- Foundation
- Slab
- Main Level Rooms
- Primary Bedroom
- Laundry Location
- Electric Dryer Hookup, Laundry Room, Main Level
- Heating
- Forced Air, Natural Gas, Zoned
- Water
- County Water
- Sewer
- County Sewer
- Exterior Features
- In-Ground Irrigation, Lawn Maintenance
- Exterior Construction
- Fiber Cement, Stone
- Parking
- Driveway, Attached Garage, Garage Faces Front
- Driveway
- Concrete, Paved
- Elementary School
- Springfield
- Middle School
- Springfield
- High School
- Nation Ford
- Zoning
- MXU
- Builder Name
- Pulte Homes
- Total Property HLA
- 3040
- Master on Main Level
- Yes
Mortgage Calculator
 “ Based on information submitted to the MLS GRID as of . All data is obtained from various sources and may not have been verified by broker or MLS GRID. Supplied Open House Information is subject to change without notice. All information should be independently reviewed and verified for accuracy. Some IDX listings have been excluded from this website. Properties may or may not be listed by the office/agent presenting the information © 2024 Canopy MLS as distributed by MLS GRID”
“ Based on information submitted to the MLS GRID as of . All data is obtained from various sources and may not have been verified by broker or MLS GRID. Supplied Open House Information is subject to change without notice. All information should be independently reviewed and verified for accuracy. Some IDX listings have been excluded from this website. Properties may or may not be listed by the office/agent presenting the information © 2024 Canopy MLS as distributed by MLS GRID”

Last Updated:
