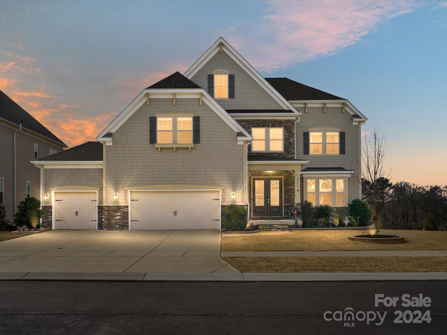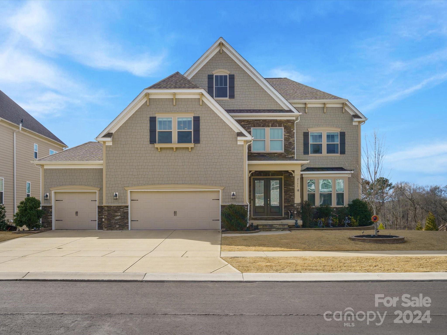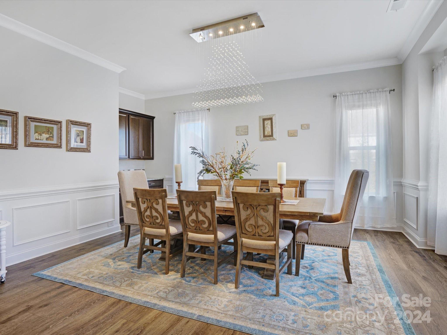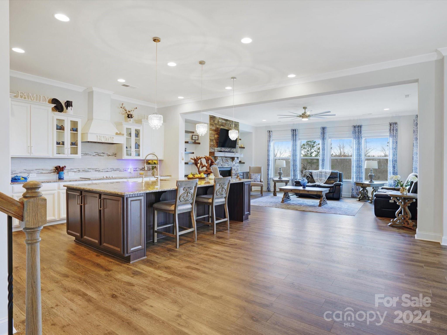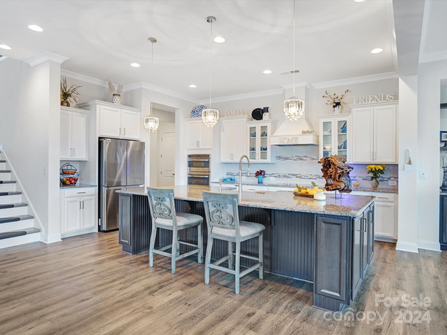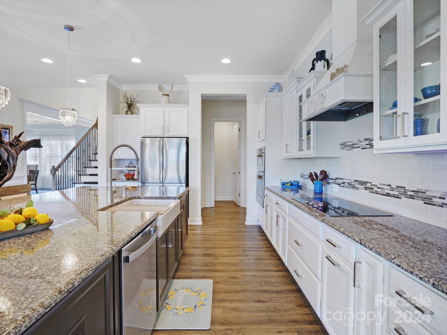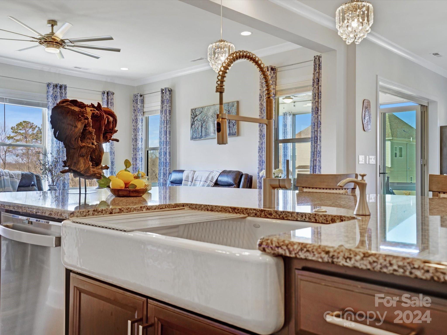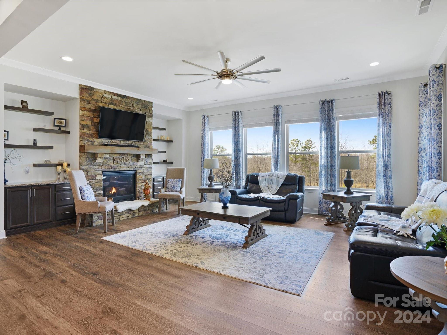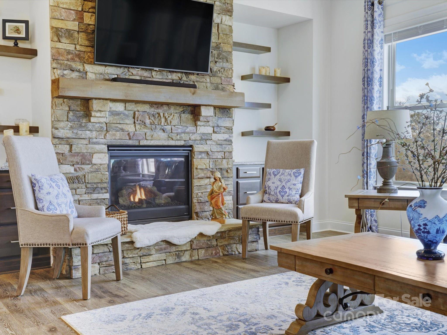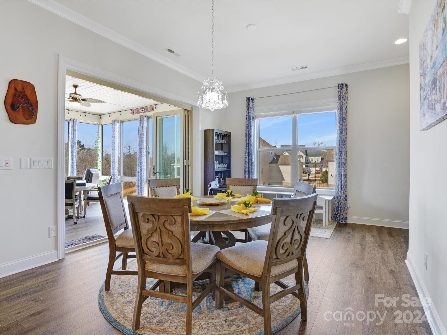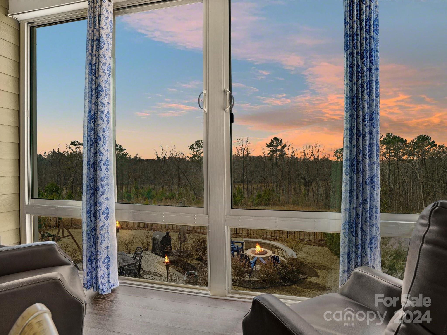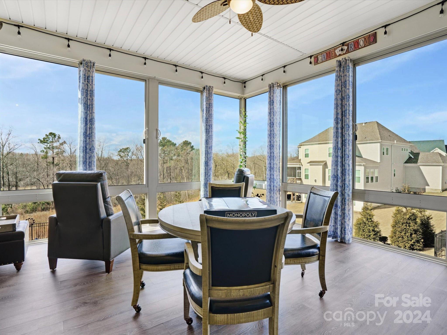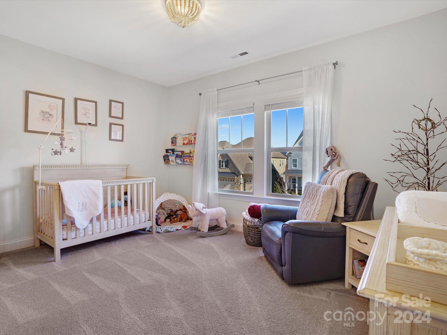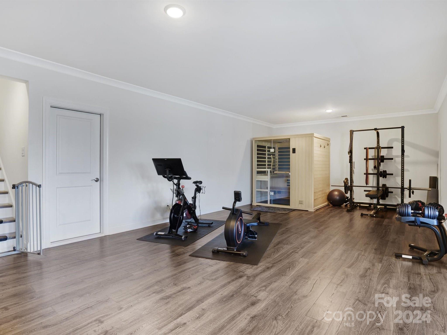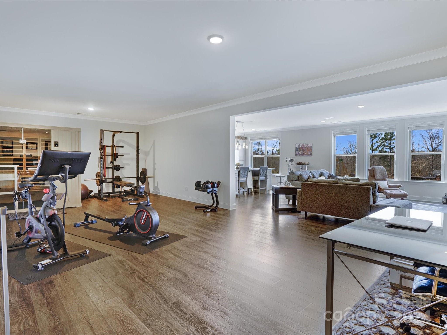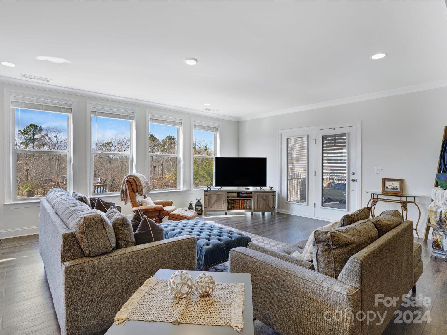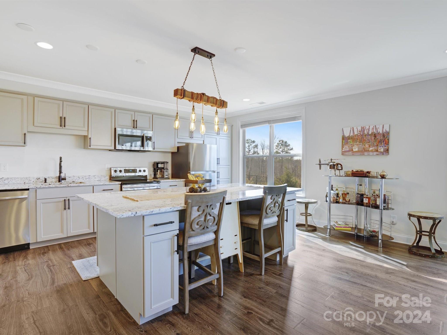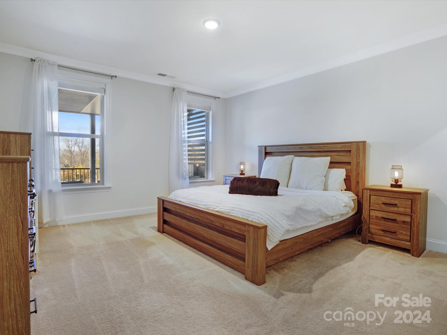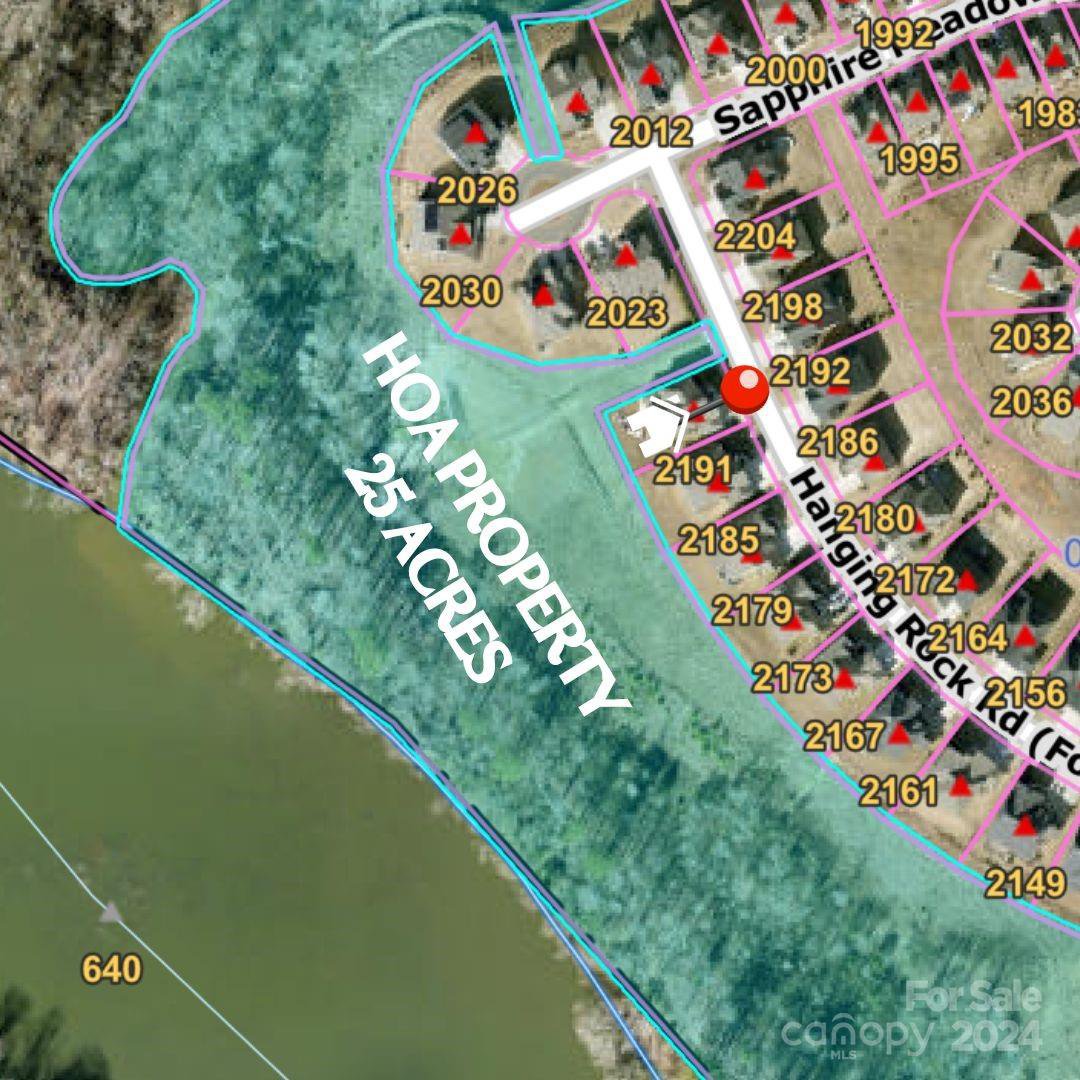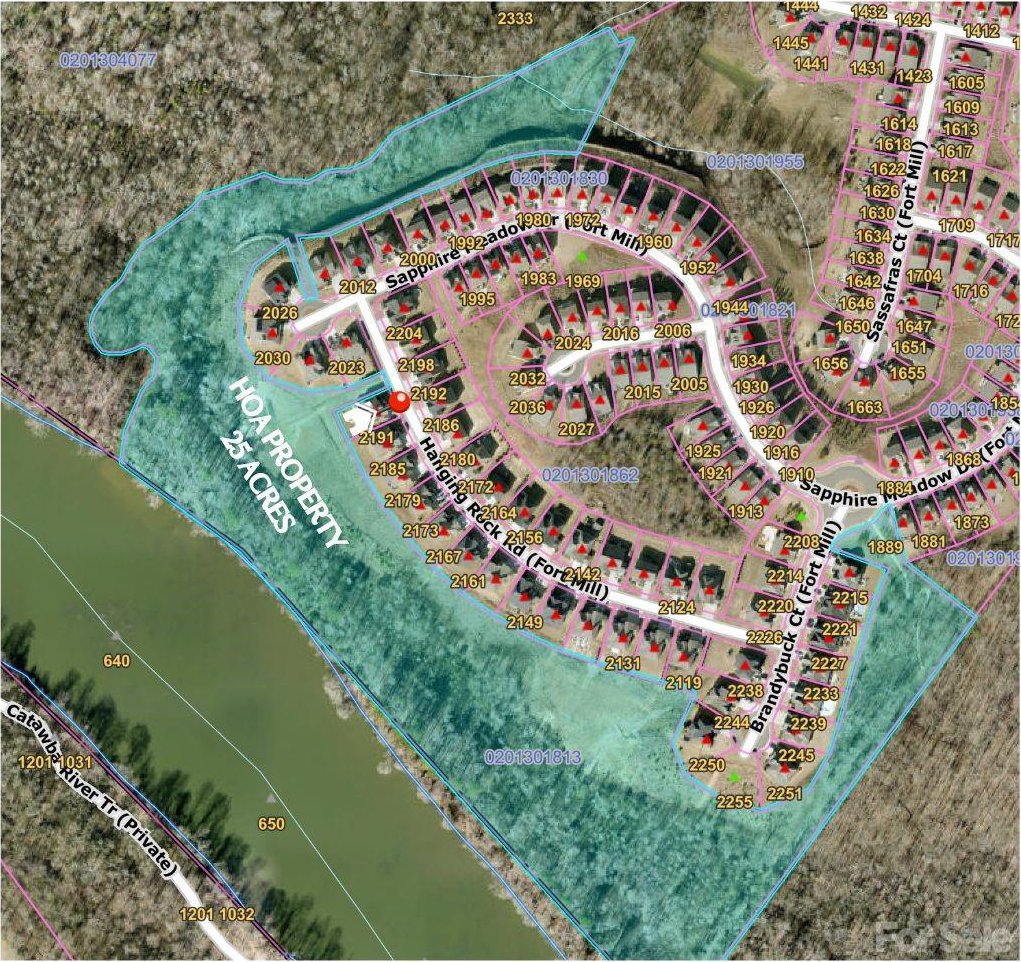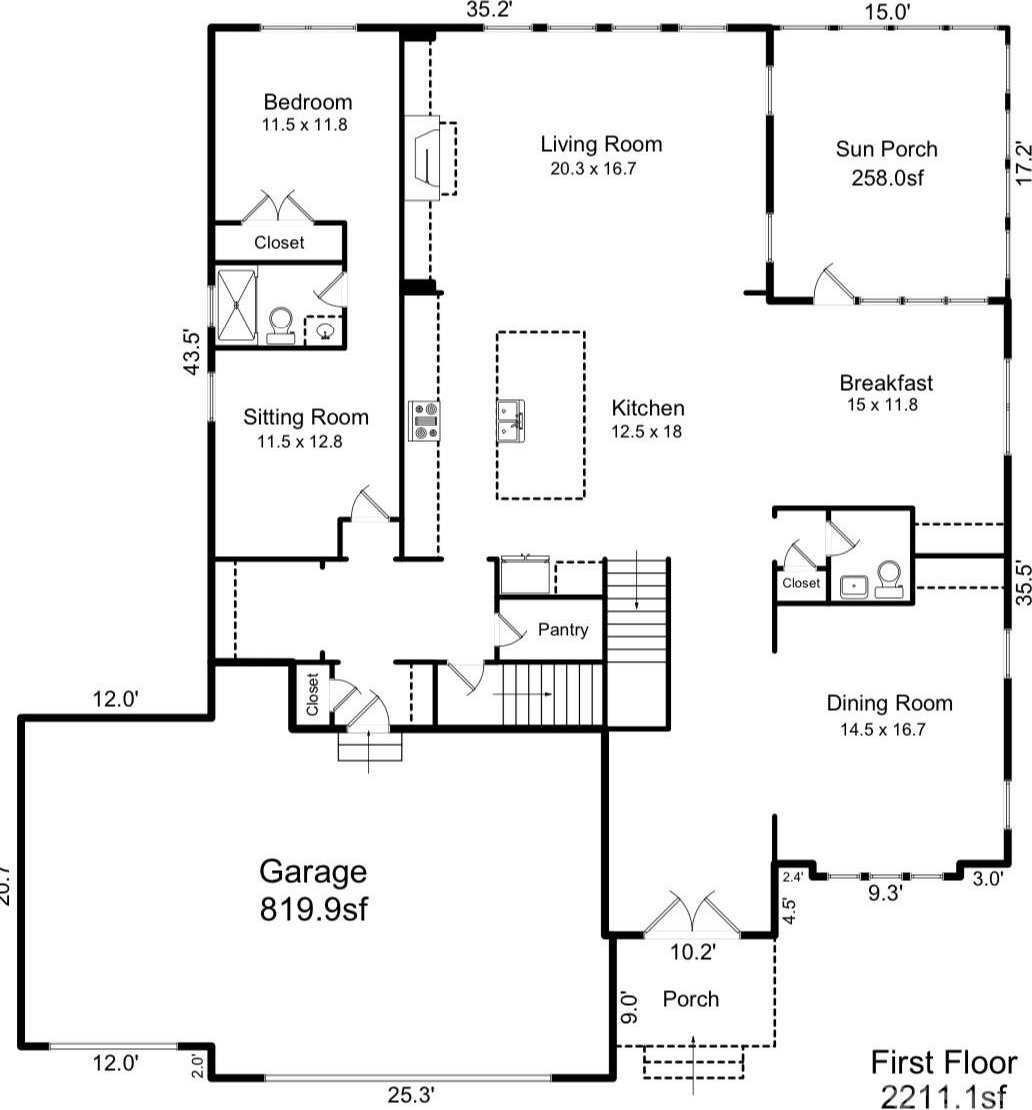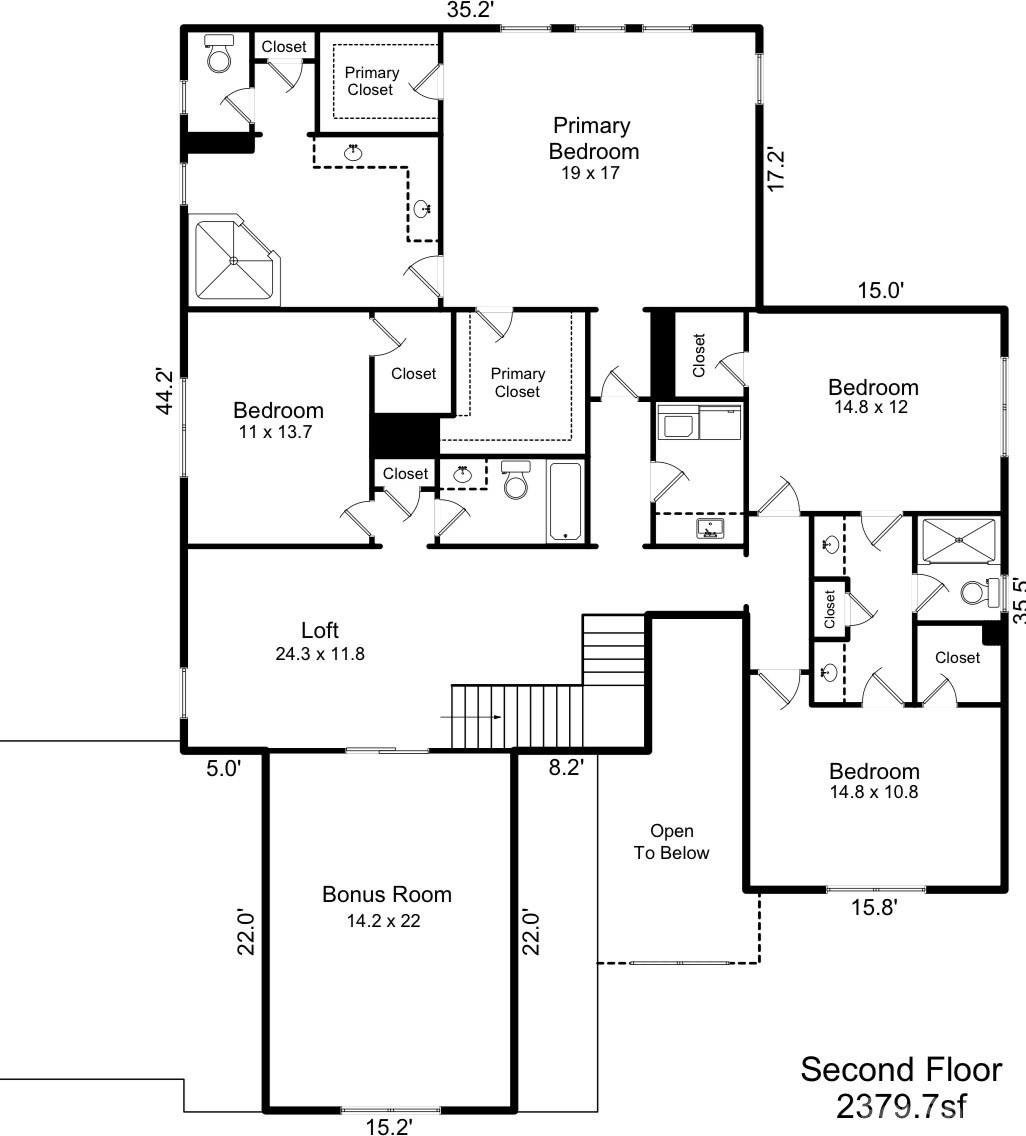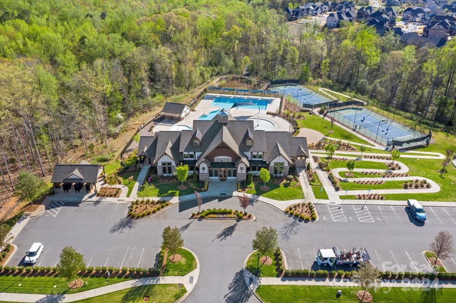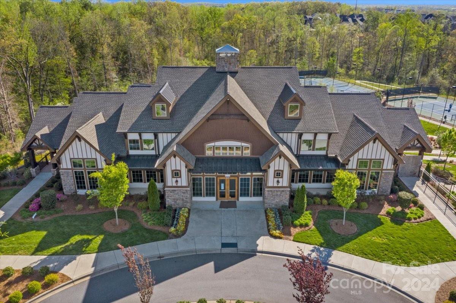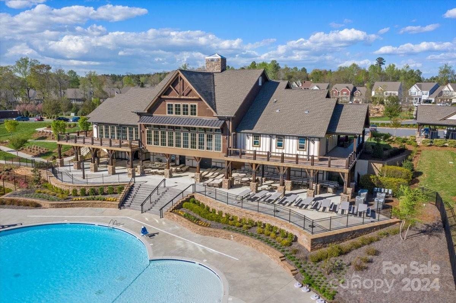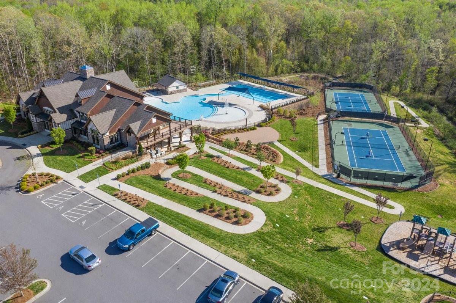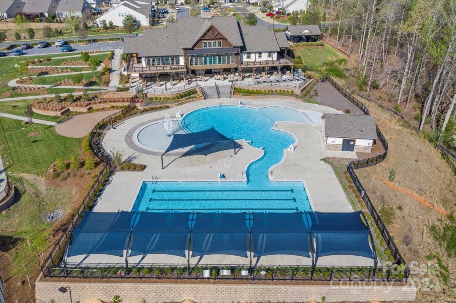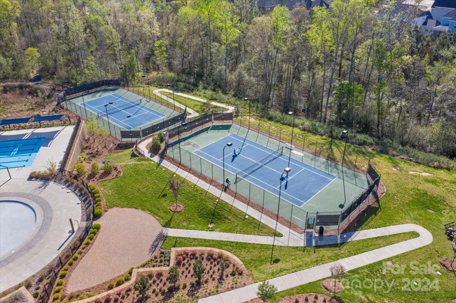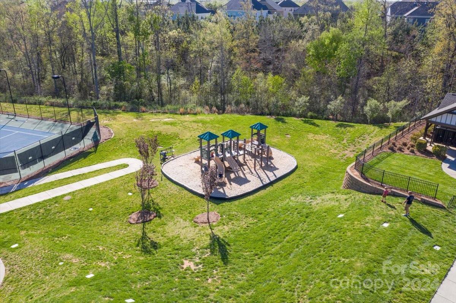2191 Hanging Rock Road, Fort Mill, SC 29715
- $1,249,000
- 6
- BD
- 6
- BA
- 6,274
- SqFt
Listing courtesy of Bliss Real Estate
- List Price
- $1,249,000
- MLS#
- 4100165
- Status
- ACTIVE
- Days on Market
- 115
- Property Type
- Residential
- Year Built
- 2020
- Price Change
- ▼ $49,000 1715811787
- Bedrooms
- 6
- Bathrooms
- 6
- Full Baths
- 5
- Half Baths
- 1
- Lot Size
- 10,781
- Lot Size Area
- 0.24750000000000003
- Living Area
- 6,274
- Sq Ft Total
- 6274
- County
- York
- Subdivision
- Waterside at the Catawba
- Special Conditions
- None
- Waterfront Features
- None
Property Description
Incredible 2-story basement home boasts picturesque river views! Main floor greets you w/grand 2 sty entry, dining room & gourmet kitchen equipped w/SS appliances, huge island & granite. Breakfast room features butler pantry & triple sliders that lead to 4-season room showcasing the views while expanding your living area. Main level in-law suite includes private BR, full bath & own living area. Upstairs you'll find the primary suite w/2 custom closets, spacious loft plus a bonus w/barn doors. Plus 2 add'l BRs w/jack n jill bath, an ensuite bedroom & laundry room w/sink & cabinets. Coveted basement offers secondary living w/family room, full kitchen boasting SS appliances & granite island, a spacious BR w/full bath, a sauna, unfinished storage & fabulous screened porch. Enjoy seasonal water views from several places windows! Large fenced backyard includes paver patio, outdoor shower, built-in firepit, & serene river views. Side/backyard adjoin 25 acres of vacant land owned by the HOA.
Additional Information
- Hoa Fee
- $300
- Hoa Fee Paid
- Quarterly
- Community Features
- Clubhouse, Fitness Center, Outdoor Pool, Playground, Sidewalks, Street Lights, Tennis Court(s), Walking Trails
- Fireplace
- Yes
- Interior Features
- Built-in Features, Kitchen Island, Open Floorplan, Sauna, Storage, Walk-In Closet(s), Walk-In Pantry
- Floor Coverings
- Carpet, Laminate, Tile
- Equipment
- Dishwasher, Disposal, Electric Cooktop, Microwave, Refrigerator, Tankless Water Heater, Wall Oven, Washer/Dryer
- Foundation
- Basement
- Main Level Rooms
- Bedroom(s)
- Laundry Location
- Laundry Room, Upper Level
- Heating
- Forced Air, Natural Gas
- Water
- City
- Sewer
- Public Sewer
- Exterior Features
- Fire Pit, Outdoor Shower
- Exterior Construction
- Fiber Cement, Stone
- Parking
- Driveway, Attached Garage
- Driveway
- Concrete
- Lot Description
- River Front, Views
- Elementary School
- River Trail
- Middle School
- Forest Creek
- High School
- Catawba Ridge
- Total Property HLA
- 6274
Mortgage Calculator
 “ Based on information submitted to the MLS GRID as of . All data is obtained from various sources and may not have been verified by broker or MLS GRID. Supplied Open House Information is subject to change without notice. All information should be independently reviewed and verified for accuracy. Some IDX listings have been excluded from this website. Properties may or may not be listed by the office/agent presenting the information © 2024 Canopy MLS as distributed by MLS GRID”
“ Based on information submitted to the MLS GRID as of . All data is obtained from various sources and may not have been verified by broker or MLS GRID. Supplied Open House Information is subject to change without notice. All information should be independently reviewed and verified for accuracy. Some IDX listings have been excluded from this website. Properties may or may not be listed by the office/agent presenting the information © 2024 Canopy MLS as distributed by MLS GRID”

Last Updated:
