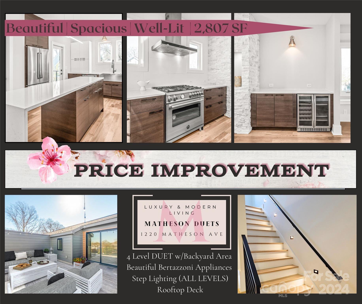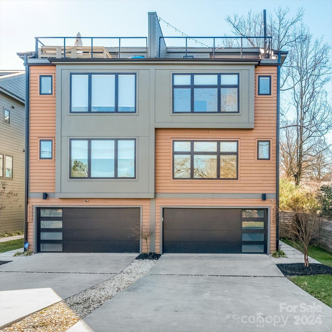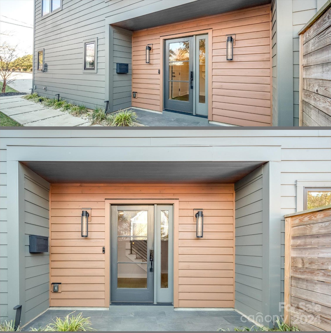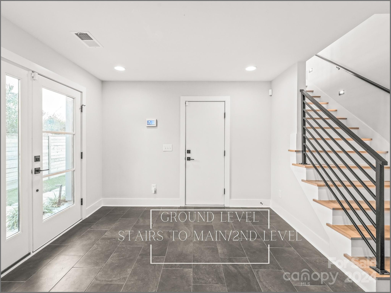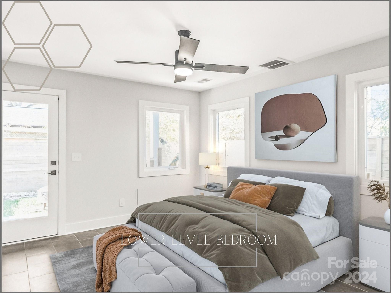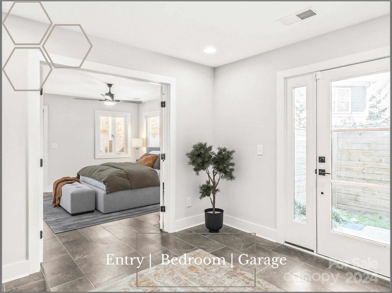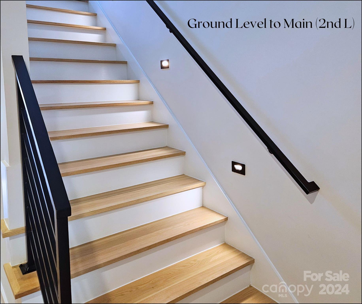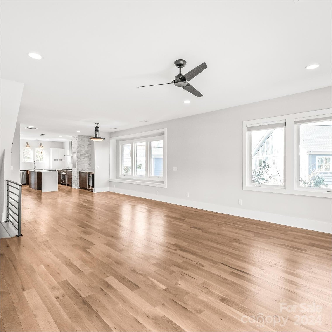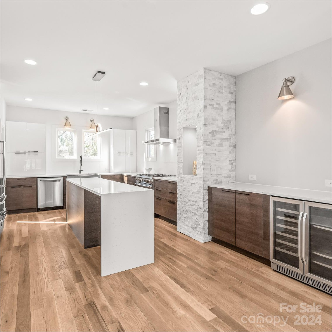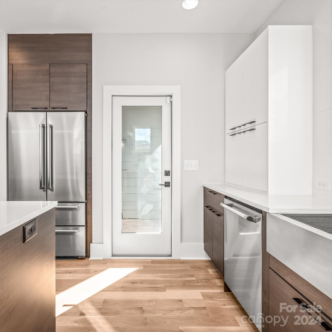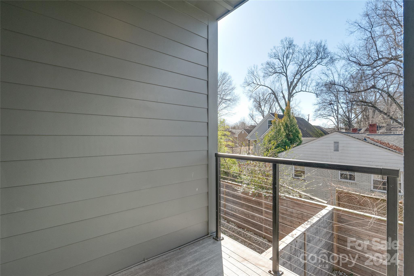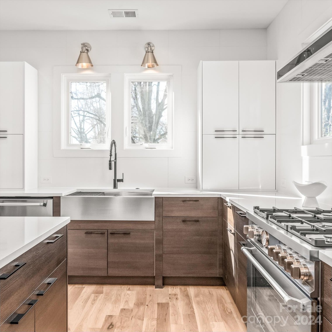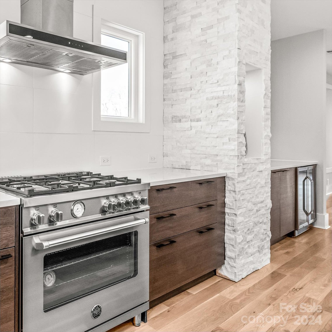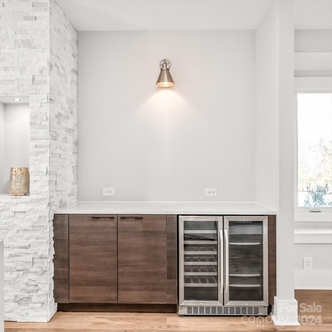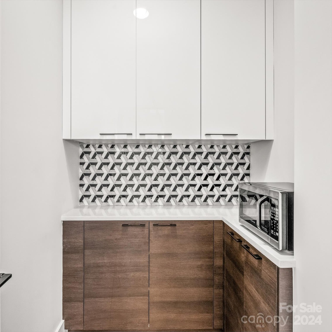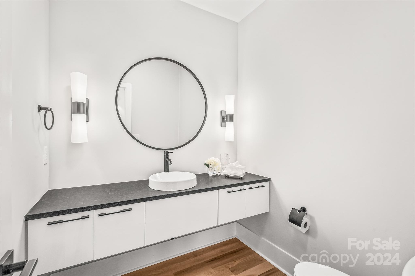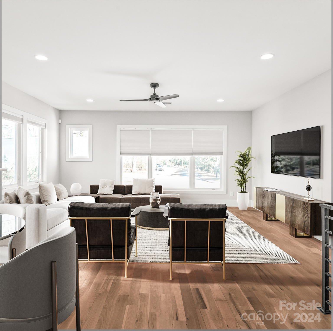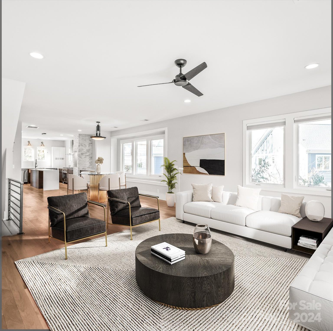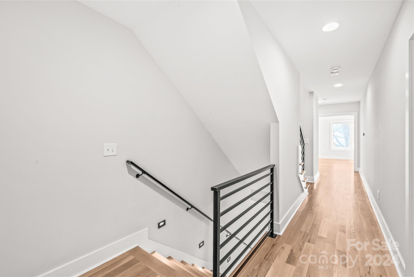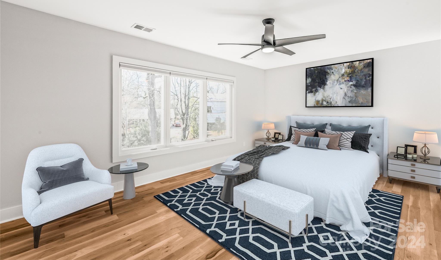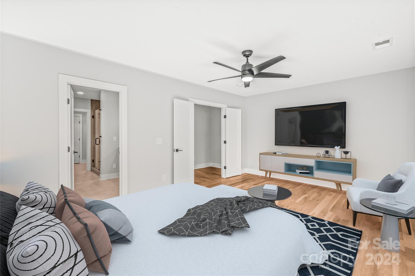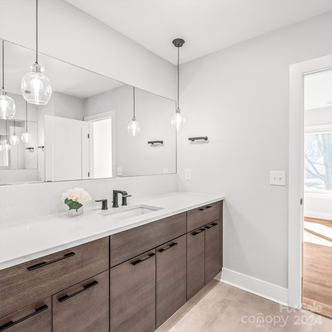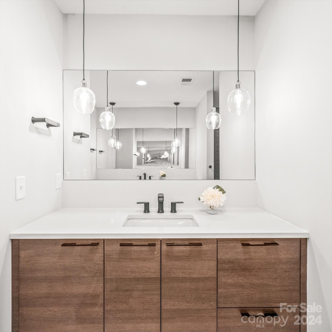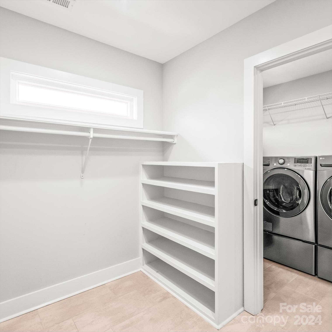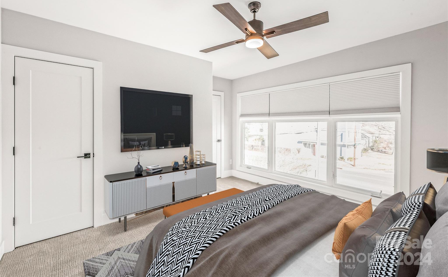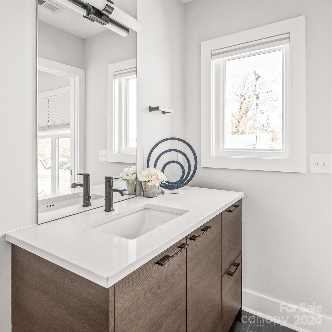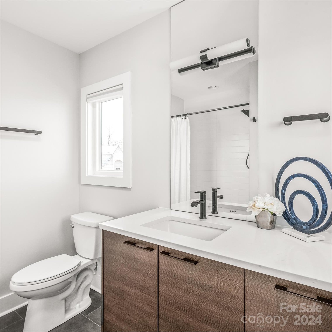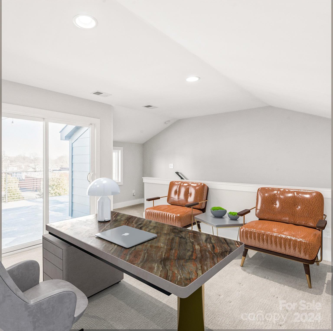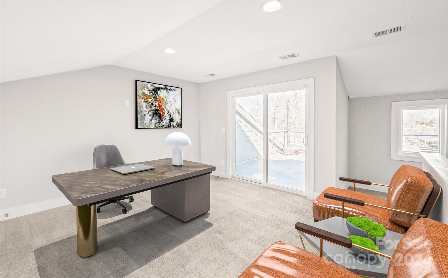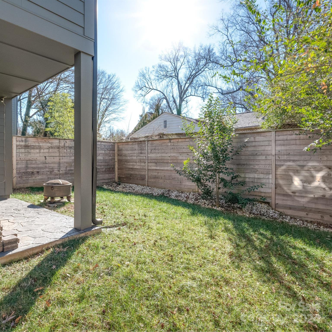1220 Matheson Avenue, Charlotte, NC 28205
- $759,000
- 3
- BD
- 4
- BA
- 2,807
- SqFt
Listing courtesy of Real Broker, LLC
- List Price
- $759,000
- MLS#
- 4100188
- Status
- ACTIVE
- Days on Market
- 122
- Property Type
- Residential
- Architectural Style
- Modern
- Year Built
- 2020
- Price Change
- ▼ $39,000 1713422840
- Bedrooms
- 3
- Bathrooms
- 4
- Full Baths
- 3
- Half Baths
- 1
- Living Area
- 2,807
- Sq Ft Total
- 2807
- County
- Mecklenburg
- Subdivision
- Matheson Avenue Duets
- Building Name
- Matheson Avenue Duets
- Special Conditions
- None
Property Description
Modern | Lux | Living w/ROOFTOP Experience a turnkey lifestyle in this newly crafted contemporary duet situated at the convergence of Plaza Midwood, Villa Heights, and NoDa communities. Boasting over 2,800 SF of EXPANSIVE LIVING SPACE, this unit features a 2-car garage w/storage, 3 spacious BR and 4 Baths. Immerse yourself in modern elegance w/timeless, HIGH-END FIXTURES and interior selections throughout. The kitchen showcases, lacquered cabinets, BERTAZZONI and Liebherr appliances, a 36" range, a WATERFALL QUARTZ, a SCULLERY area, and a beverage center, creating a sophisticated culinary and tasting space. The dining area/billiards area and the spacious great room graciously punctuates the phrase OPEN CONCEPT. It provides the feeling of a spacious single-family home. On the upper floor, discover the owners suite conveniently connected to encl LAUNDRY ROOM, along w/an additional guest bedroom. This thoughtfully designed unit harmonizes modern living w/ practical functionality.
Additional Information
- Hoa Fee
- $225
- Hoa Fee Paid
- Monthly
- Interior Features
- Entrance Foyer, Kitchen Island, Open Floorplan, Pantry, Walk-In Pantry
- Floor Coverings
- Slate, Tile, Wood
- Equipment
- Bar Fridge, Dishwasher, Exhaust Hood, Gas Range, Microwave
- Foundation
- Slab
- Main Level Rooms
- Bedroom(s)
- Laundry Location
- Laundry Room, Third Level, Washer Hookup
- Heating
- Forced Air, Zoned
- Water
- City
- Sewer
- Public Sewer
- Exterior Features
- Rooftop Terrace
- Exterior Construction
- Cedar Shake, Fiber Cement
- Roof
- Shingle
- Parking
- Driveway, Attached Garage, Garage Door Opener
- Driveway
- Concrete, Paved
- Lot Description
- End Unit, Wooded
- Elementary School
- Unspecified
- Middle School
- Unspecified
- High School
- Unspecified
- Builder Name
- Halmark
- Total Property HLA
- 2807
Mortgage Calculator
 “ Based on information submitted to the MLS GRID as of . All data is obtained from various sources and may not have been verified by broker or MLS GRID. Supplied Open House Information is subject to change without notice. All information should be independently reviewed and verified for accuracy. Some IDX listings have been excluded from this website. Properties may or may not be listed by the office/agent presenting the information © 2024 Canopy MLS as distributed by MLS GRID”
“ Based on information submitted to the MLS GRID as of . All data is obtained from various sources and may not have been verified by broker or MLS GRID. Supplied Open House Information is subject to change without notice. All information should be independently reviewed and verified for accuracy. Some IDX listings have been excluded from this website. Properties may or may not be listed by the office/agent presenting the information © 2024 Canopy MLS as distributed by MLS GRID”

Last Updated:
