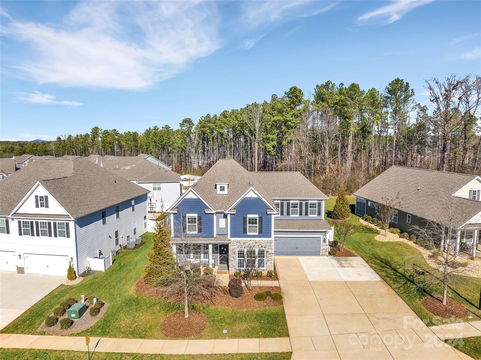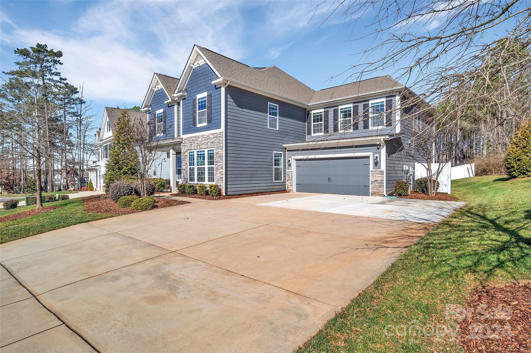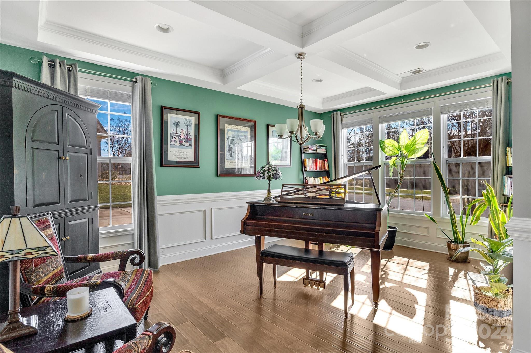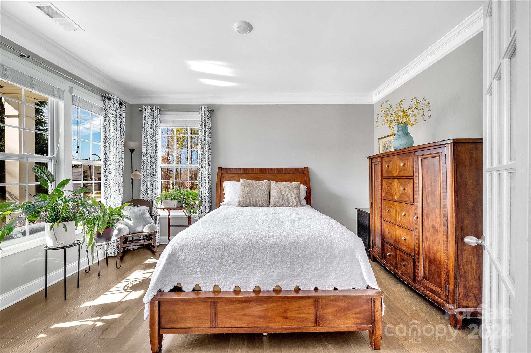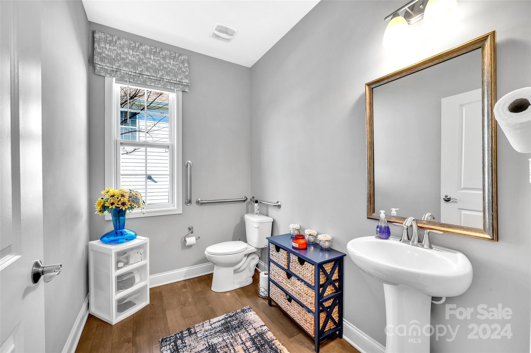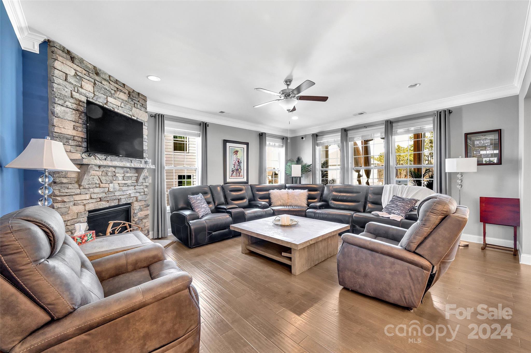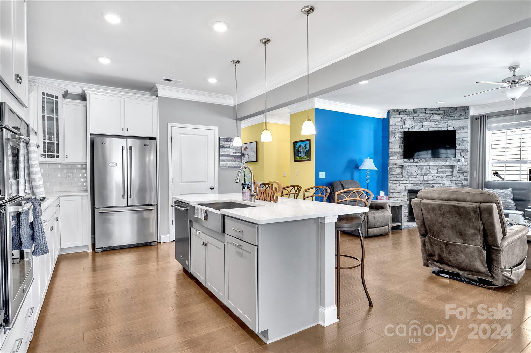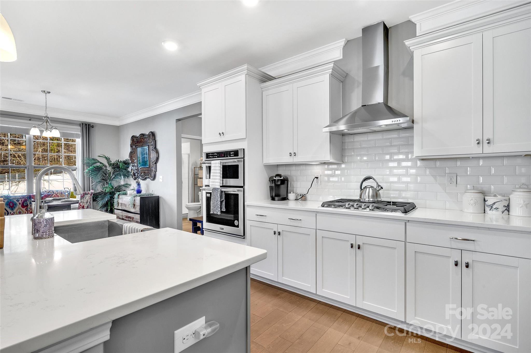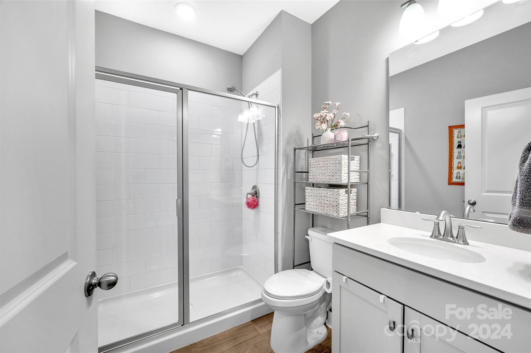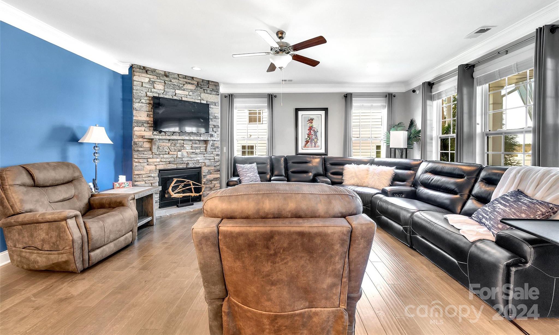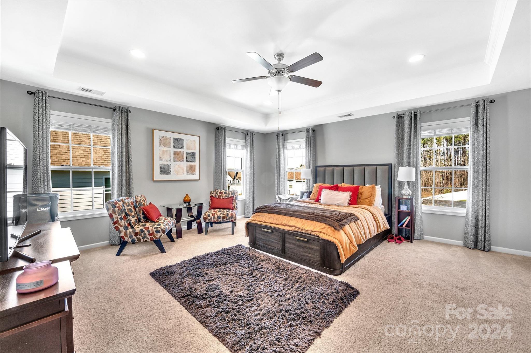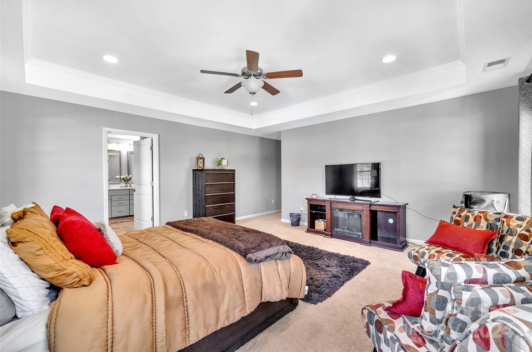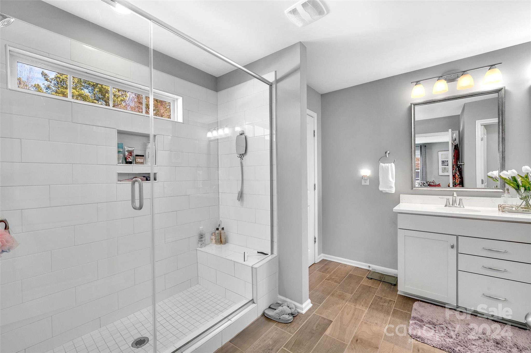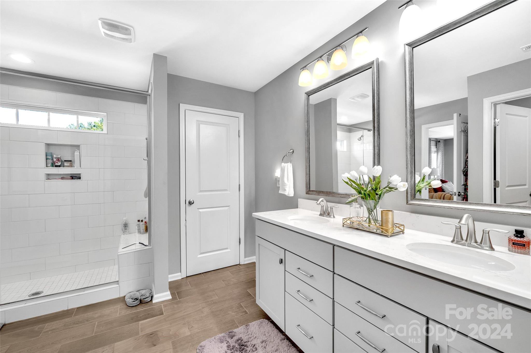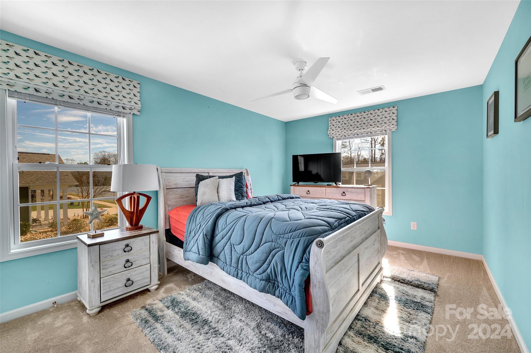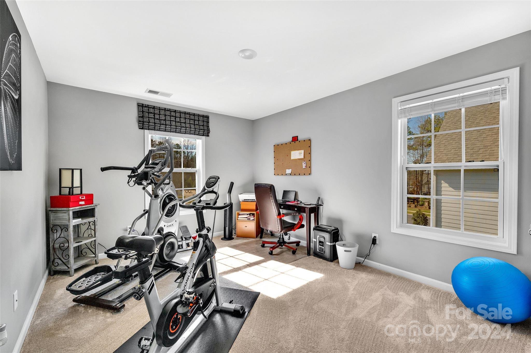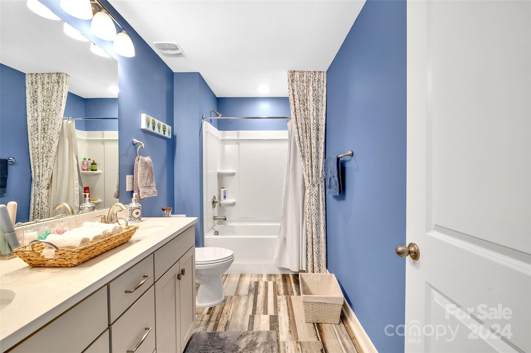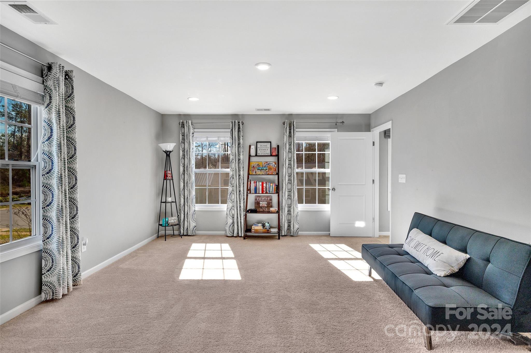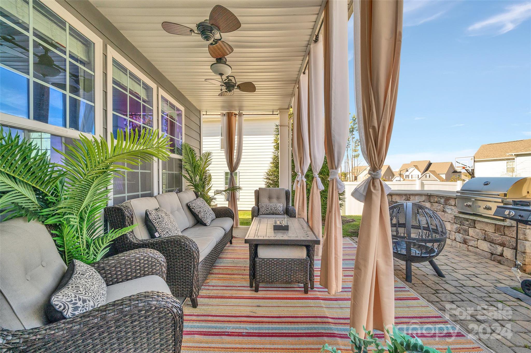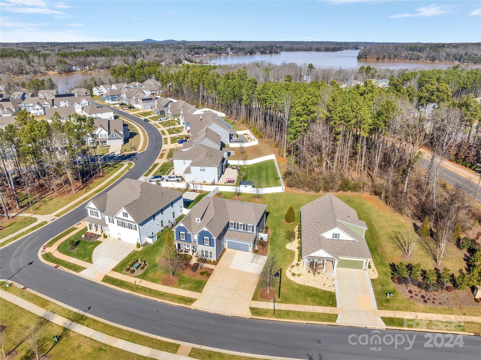4220 Hollister Place, Lake Wylie, SC 29710
- $729,000
- 5
- BD
- 5
- BA
- 3,702
- SqFt
Listing courtesy of Berkshire Hathaway HomeServices Elite Properties
- List Price
- $729,000
- MLS#
- 4100815
- Status
- ACTIVE
- Days on Market
- 104
- Property Type
- Residential
- Year Built
- 2019
- Price Change
- ▼ $11,000 1713634336
- Bedrooms
- 5
- Bathrooms
- 5
- Full Baths
- 4
- Half Baths
- 1
- Lot Size
- 11,613
- Lot Size Area
- 0.2666
- Living Area
- 3,702
- Sq Ft Total
- 3702
- County
- York
- Subdivision
- Cypress Point
- Special Conditions
- None
Property Description
Step into Southern elegance with this stunning 3700+ sf retreat 5BDRM/4.5 BTH, nestled in Lake Wylie. Positioned near delightful community amenities, ( sparkling pool and lively pickleball court), former model home offers a taste of resort living daily. The charming stone facade and garden bursting with year-round blooms welcome you into a world where modern convenience meets traditional grace. Enjoy a state-of-the-art SMART HOME system and a gourmet kitchen decked out with stainless steel appliances, custom soft-close cabinetry, and pristine white quartz countertops. The home features cozy spaces including an office, a guest bedroom on main level with full BTH, a luxurious primary suite with a spa-like bath, and a tranquil backyard with a covered patio and integrated grill—the perfect setting for Southern hospitality. Experience a genteel lifestyle, where every detail adds warmth and character. Partially fenced, Home is ADA compliant. No city taxes paid, irrigation, Much, much more!!
Additional Information
- Hoa Fee
- $750
- Hoa Fee Paid
- Annually
- Community Features
- Clubhouse, Fitness Center, Outdoor Pool, Playground, Pond, Recreation Area, Sidewalks, Street Lights
- Interior Features
- Attic Stairs Pulldown, Entrance Foyer, Kitchen Island, Open Floorplan, Pantry, Walk-In Closet(s), Walk-In Pantry
- Floor Coverings
- Carpet, Laminate, Tile
- Equipment
- Dishwasher, Disposal, Gas Cooktop, Gas Oven, Gas Range, Gas Water Heater, Microwave, Plumbed For Ice Maker, Refrigerator, Tankless Water Heater
- Foundation
- Slab
- Main Level Rooms
- Kitchen
- Laundry Location
- Electric Dryer Hookup, In Hall, Laundry Room, Upper Level, Washer Hookup
- Heating
- Central, Electric, Forced Air, Zoned
- Water
- County Water
- Sewer
- County Sewer
- Exterior Construction
- Fiber Cement, Stone
- Roof
- Shingle
- Parking
- Driveway, Attached Garage, Garage Door Opener, Garage Faces Front, On Street, Parking Space(s)
- Driveway
- Concrete, Paved
- Lot Description
- Level
- Elementary School
- Oakridge
- Middle School
- Oakridge
- High School
- Clover
- Builder Name
- DR Horton
- Total Property HLA
- 3702
Mortgage Calculator
 “ Based on information submitted to the MLS GRID as of . All data is obtained from various sources and may not have been verified by broker or MLS GRID. Supplied Open House Information is subject to change without notice. All information should be independently reviewed and verified for accuracy. Some IDX listings have been excluded from this website. Properties may or may not be listed by the office/agent presenting the information © 2024 Canopy MLS as distributed by MLS GRID”
“ Based on information submitted to the MLS GRID as of . All data is obtained from various sources and may not have been verified by broker or MLS GRID. Supplied Open House Information is subject to change without notice. All information should be independently reviewed and verified for accuracy. Some IDX listings have been excluded from this website. Properties may or may not be listed by the office/agent presenting the information © 2024 Canopy MLS as distributed by MLS GRID”

Last Updated:

