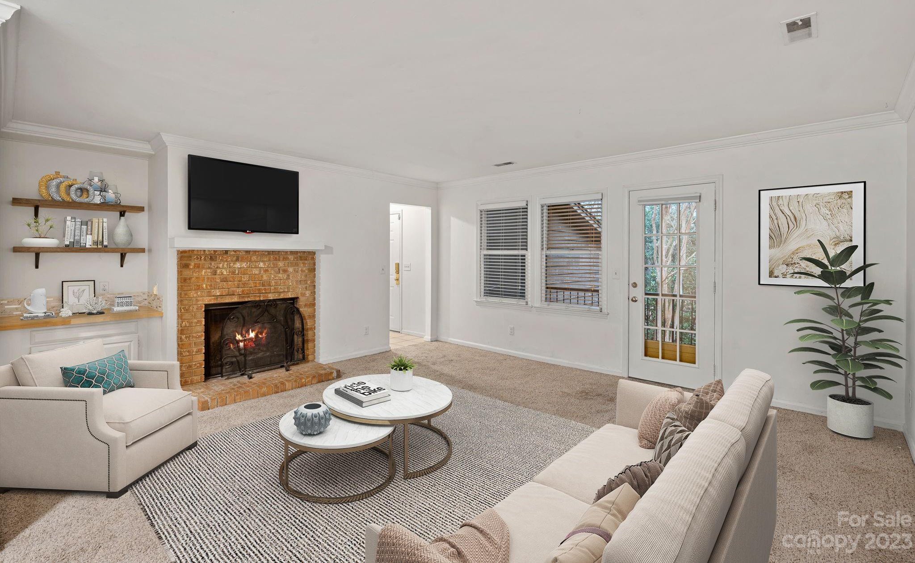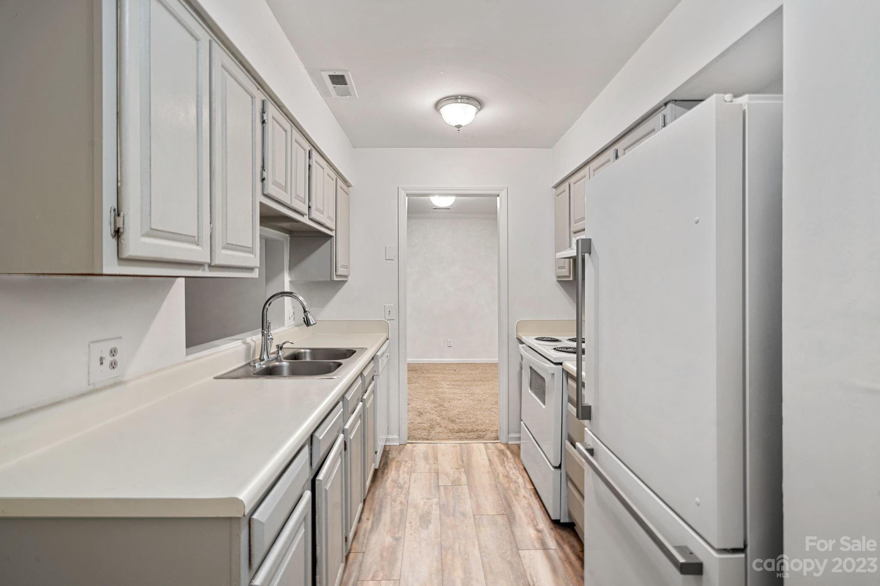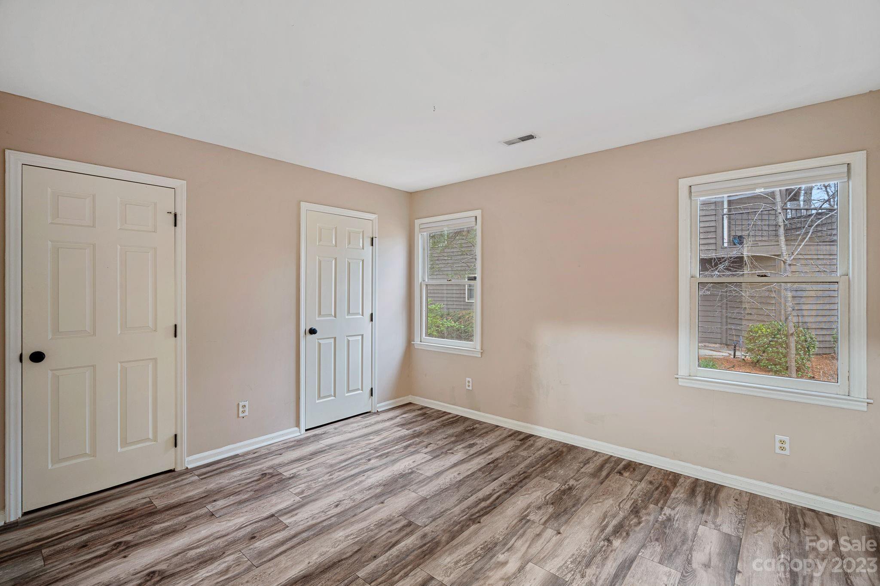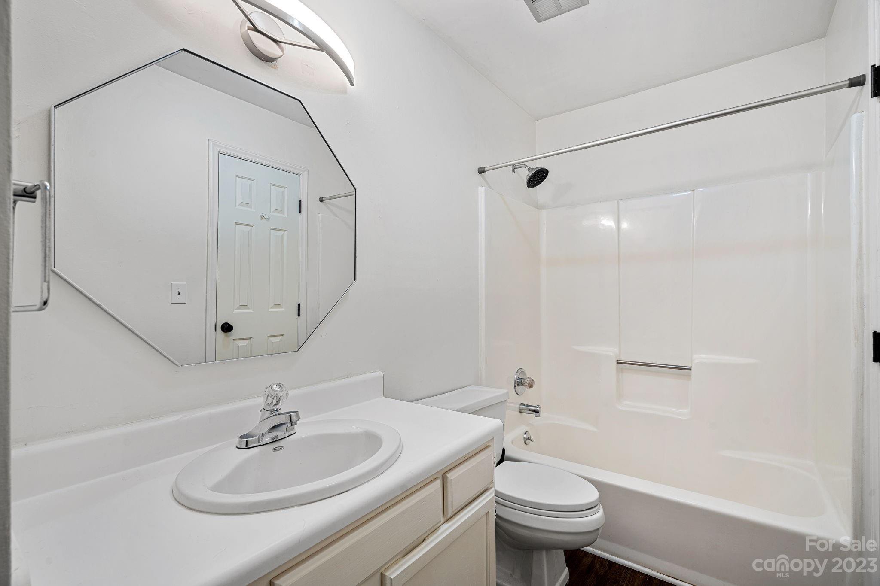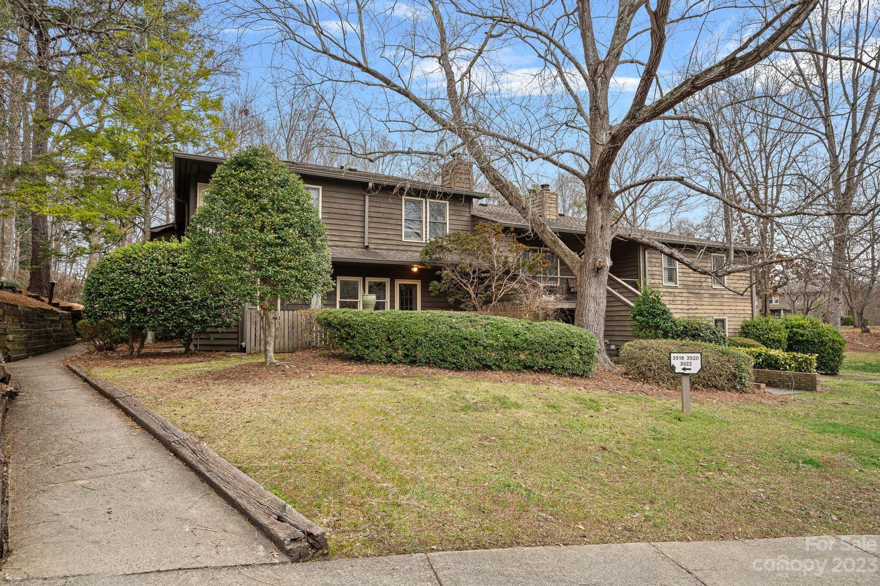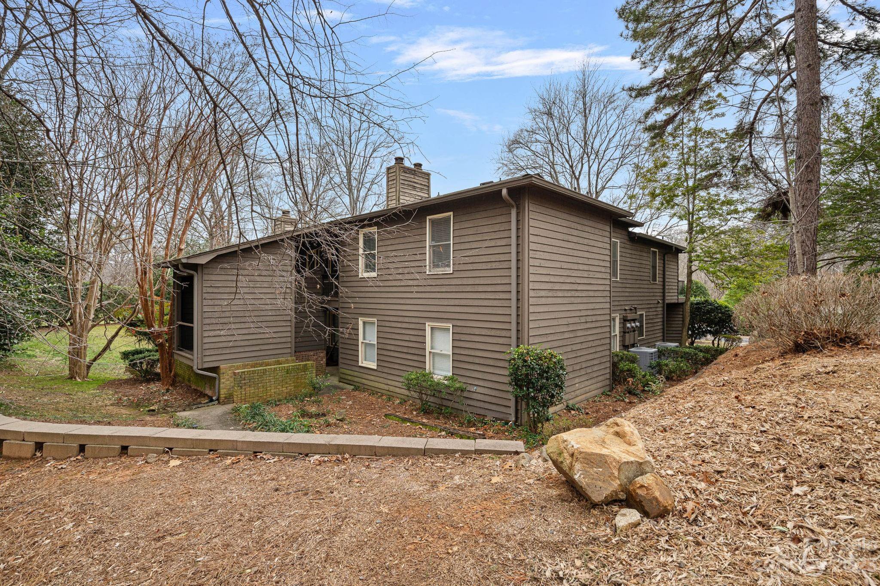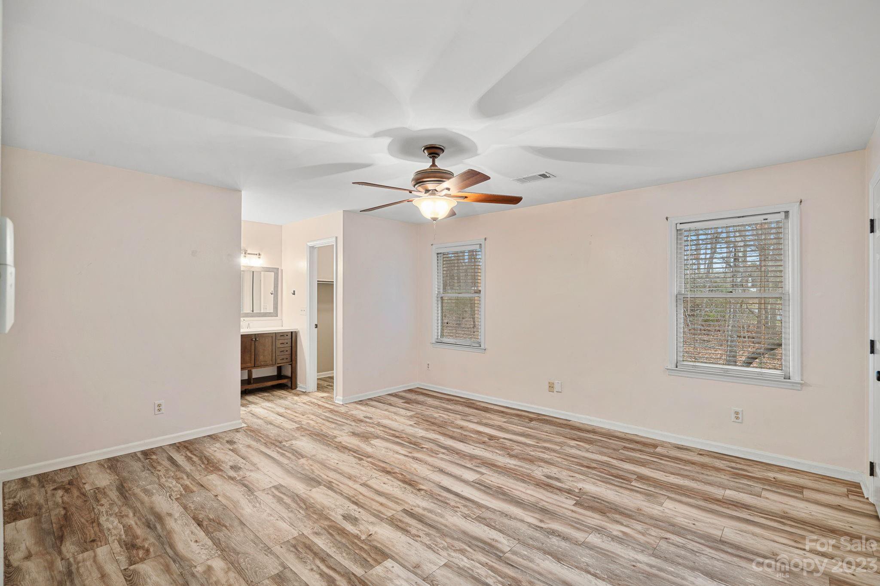3520 Colony Crossing Drive, Charlotte, NC 28226
- $278,000
- 2
- BD
- 2
- BA
- 1,219
- SqFt
Listing courtesy of EXP Realty LLC Mooresville
- List Price
- $278,000
- MLS#
- 4101492
- Status
- ACTIVE
- Days on Market
- 123
- Property Type
- Residential
- Year Built
- 1981
- Price Change
- ▼ $7,500 1714954129
- Bedrooms
- 2
- Bathrooms
- 2
- Full Baths
- 2
- Living Area
- 1,219
- Sq Ft Total
- 1219
- County
- Mecklenburg
- Subdivision
- Colony Crossing
- Special Conditions
- None
Property Description
Welcome to your peaceful retreat in one of South Charlotte's most desired neighborhoods! This two bedroom, two bathroom condo is within walking distance to both Phillips Place and South Park Mall shops, restaurants, and entertainment options. Additionally, the convenient location provides easy access to Uptown, major highways, the airport, and hospitals. Step inside the home to discover a flowing floorplan that opens to a private walk out porch, creating the perfect space to entertain friends and family. The spacious bedrooms maximize storage space with the primary bedroom having THREE closets plus an ensuite bathroom, and the secondary bedroom having two closets plus attached bathroom. Updates include new flooring in bedrooms and kitchen, new light fixtures, bathroom vanity, keyless door lock, and several new appliances that are all to convey with home. Community features a pool and tennis court, plus there are no restrictions on rental length! Pack your bags and get ready to move in!
Additional Information
- Hoa Fee
- $306
- Hoa Fee Paid
- Monthly
- Community Features
- Outdoor Pool, Tennis Court(s)
- Fireplace
- Yes
- Interior Features
- Open Floorplan, Storage, Walk-In Closet(s)
- Floor Coverings
- Carpet, Laminate, Tile
- Equipment
- Dishwasher, Disposal, Dryer, Electric Range, Exhaust Hood, Freezer, Microwave, Plumbed For Ice Maker, Refrigerator, Washer, Washer/Dryer
- Foundation
- Slab
- Main Level Rooms
- Kitchen
- Laundry Location
- Laundry Closet
- Heating
- Central, Electric, Forced Air
- Water
- City
- Sewer
- Public Sewer
- Exterior Features
- Lawn Maintenance, Storage
- Exterior Construction
- Wood
- Roof
- Shingle
- Parking
- Assigned, Parking Lot, Parking Space(s)
- Driveway
- None, Paved
- Lot Description
- End Unit
- Elementary School
- Unspecified
- Middle School
- Unspecified
- High School
- Unspecified
- Total Property HLA
- 1219
Mortgage Calculator
 “ Based on information submitted to the MLS GRID as of . All data is obtained from various sources and may not have been verified by broker or MLS GRID. Supplied Open House Information is subject to change without notice. All information should be independently reviewed and verified for accuracy. Some IDX listings have been excluded from this website. Properties may or may not be listed by the office/agent presenting the information © 2024 Canopy MLS as distributed by MLS GRID”
“ Based on information submitted to the MLS GRID as of . All data is obtained from various sources and may not have been verified by broker or MLS GRID. Supplied Open House Information is subject to change without notice. All information should be independently reviewed and verified for accuracy. Some IDX listings have been excluded from this website. Properties may or may not be listed by the office/agent presenting the information © 2024 Canopy MLS as distributed by MLS GRID”

Last Updated:
