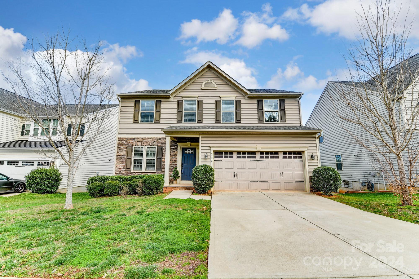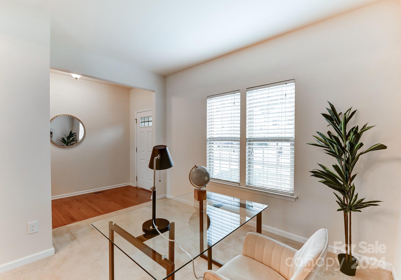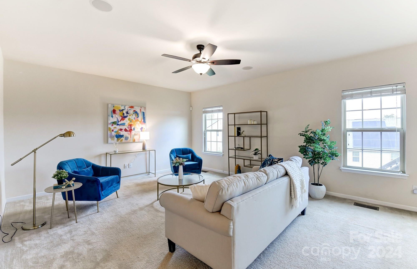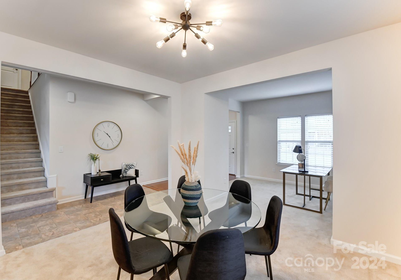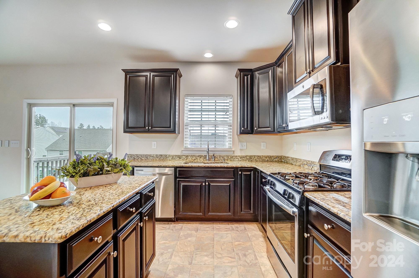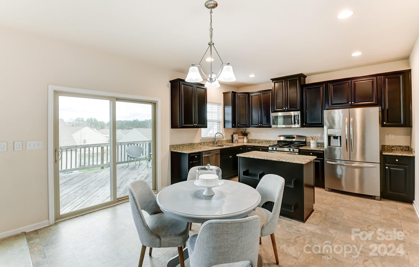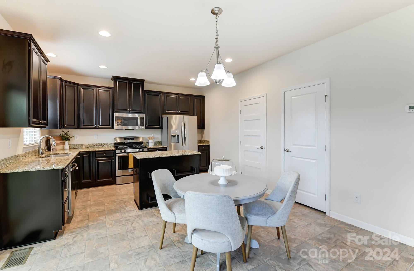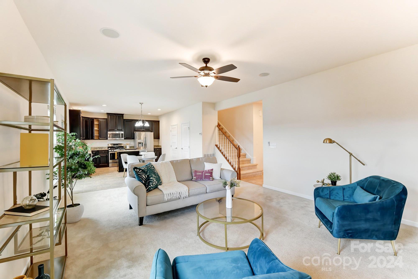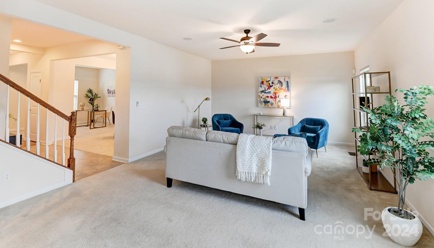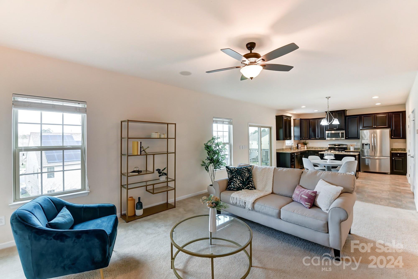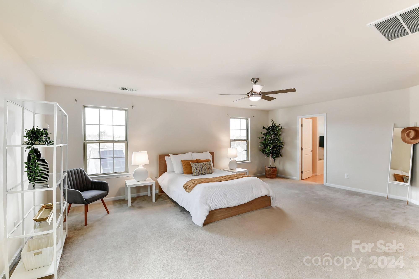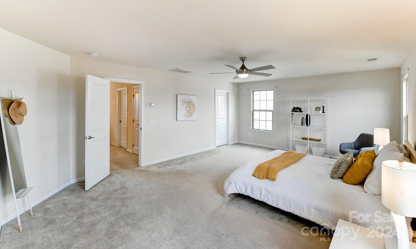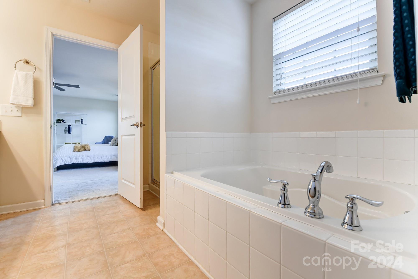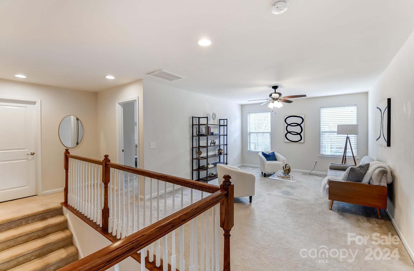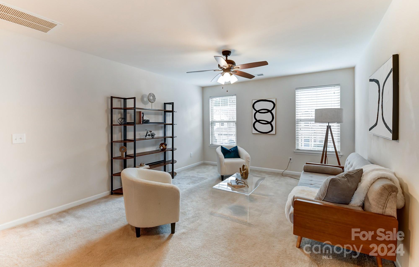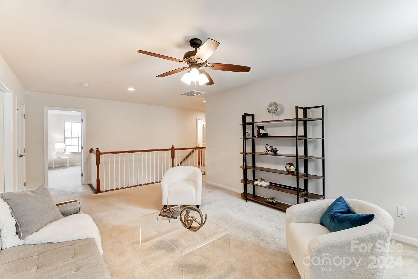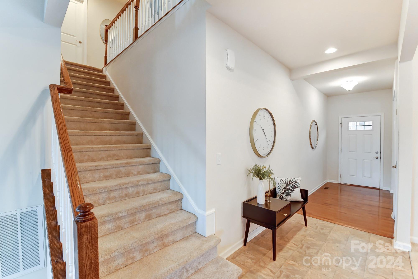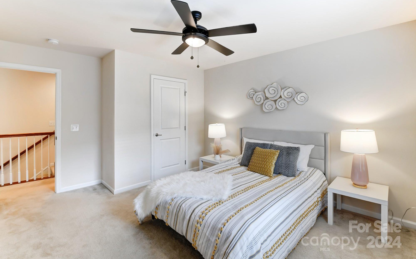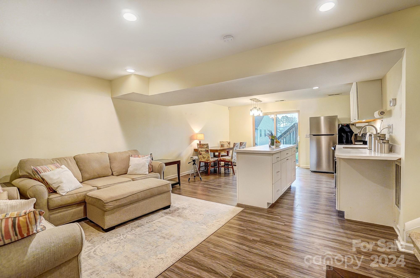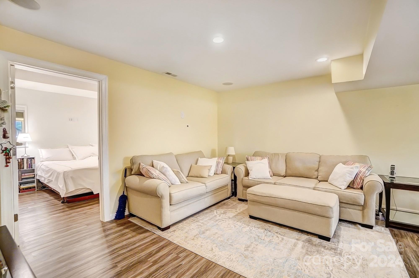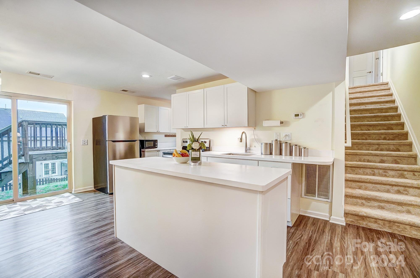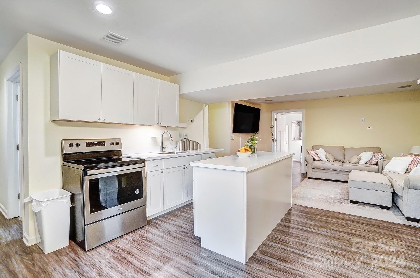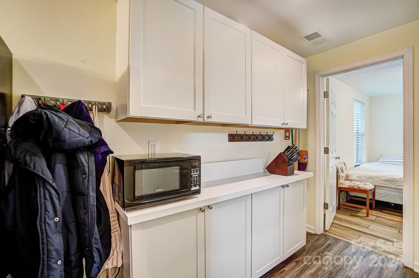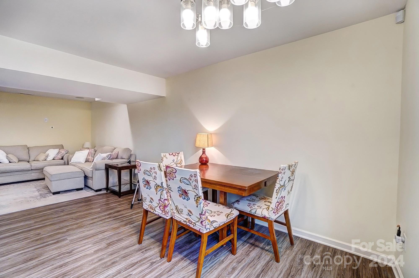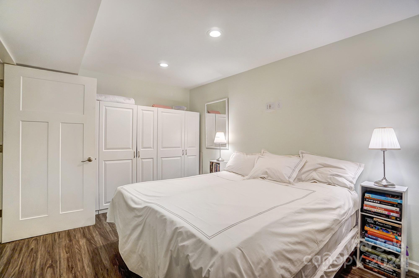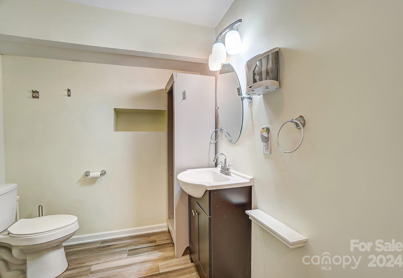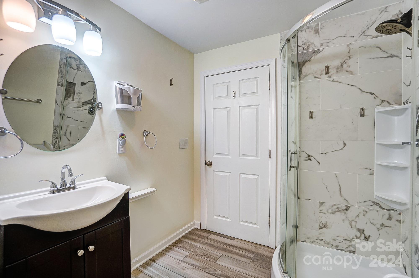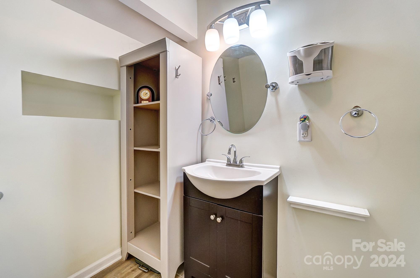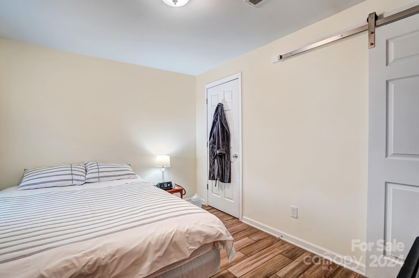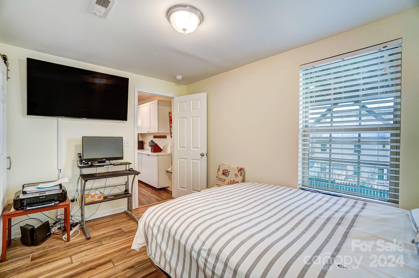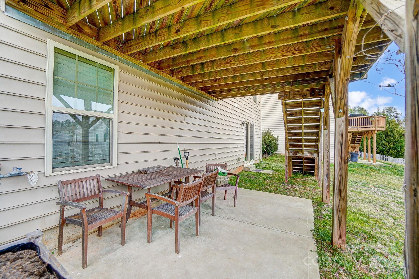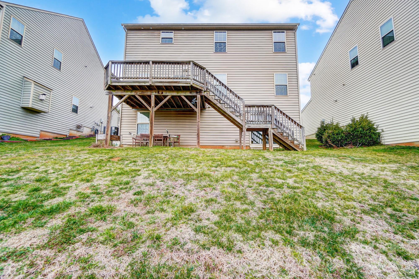5703 Selkirkshire Road, Charlotte, NC 28278
- $510,000
- 4
- BD
- 4
- BA
- 3,574
- SqFt
Listing courtesy of NorthGroup Real Estate LLC
Sold listing courtesy of Fam Lee Realty LLC
- Sold Price
- $510,000
- List Price
- $525,000
- MLS#
- 4101734
- Status
- CLOSED
- Days on Market
- 92
- Property Type
- Residential
- Architectural Style
- Transitional
- Year Built
- 2015
- Closing Date
- May 15, 2024
- Bedrooms
- 4
- Bathrooms
- 4
- Full Baths
- 3
- Half Baths
- 1
- Lot Size
- 6,098
- Lot Size Area
- 0.14
- Living Area
- 3,574
- Sq Ft Total
- 3574
- County
- Mecklenburg
- Subdivision
- Berewick
- Special Conditions
- None
Property Description
MOTIVATED SELLERS!! Welcome to this stunning 4-bedroom home with a finished basement that doubles as a second living quarters. Located just minutes away from 485, outlets, and dining, this property offers a perfect blend of comfort and convenience. Upper level features: Three bedrooms providing ample space for the family. A large loft area, easily convertible into an additional bedroom or versatile entertainment space. Basement features: Private 1-bedroom suite with a full bath for added convenience. Kitchen perfect for guests or extended family, a cozy living room ideal for relaxation and an office that can be utilized as an extra bedroom or workspace. This highly sought after finished basement plan is a unique opportunity for those seeking a versatile living space with the convenience of a finished basement offering a second living quarters option. Don't miss out on the chance to call this property home! Sellers are offering $5000 carpet allowance with acceptable offer.
Additional Information
- Hoa Fee
- $200
- Hoa Fee Paid
- Quarterly
- Community Features
- Clubhouse, Fitness Center, Game Court, Outdoor Pool, Picnic Area, Playground, Pond, Recreation Area, Sidewalks, Street Lights, Walking Trails
- Interior Features
- Attic Other, Cable Prewire
- Floor Coverings
- Carpet, Tile, Laminate
- Equipment
- Dishwasher, Disposal, Electric Oven, Electric Range, Gas Oven, Gas Range, Refrigerator, Tankless Water Heater, Washer/Dryer
- Foundation
- Basement
- Main Level Rooms
- Bathroom-Half
- Laundry Location
- In Basement, Upper Level
- Heating
- Forced Air
- Water
- City
- Sewer
- Public Sewer
- Exterior Construction
- Stone, Vinyl
- Parking
- Driveway, Attached Garage, On Street
- Driveway
- Concrete, Paved
- Elementary School
- Berewick
- Middle School
- Kennedy
- High School
- Olympic
- Total Property HLA
- 3574
Mortgage Calculator
 “ Based on information submitted to the MLS GRID as of . All data is obtained from various sources and may not have been verified by broker or MLS GRID. Supplied Open House Information is subject to change without notice. All information should be independently reviewed and verified for accuracy. Some IDX listings have been excluded from this website. Properties may or may not be listed by the office/agent presenting the information © 2024 Canopy MLS as distributed by MLS GRID”
“ Based on information submitted to the MLS GRID as of . All data is obtained from various sources and may not have been verified by broker or MLS GRID. Supplied Open House Information is subject to change without notice. All information should be independently reviewed and verified for accuracy. Some IDX listings have been excluded from this website. Properties may or may not be listed by the office/agent presenting the information © 2024 Canopy MLS as distributed by MLS GRID”

Last Updated:
