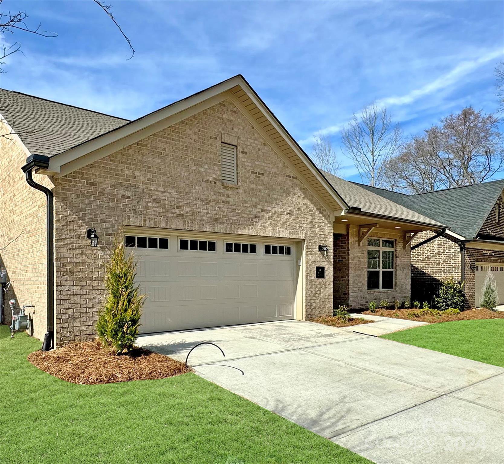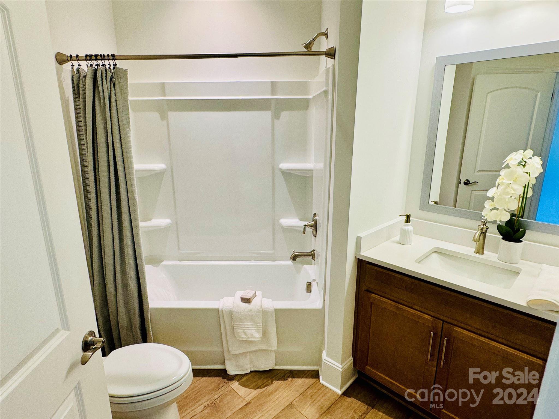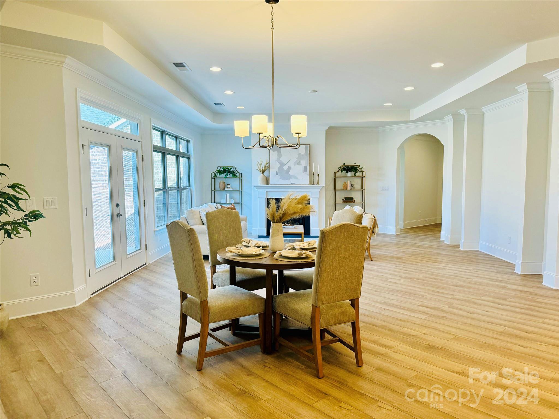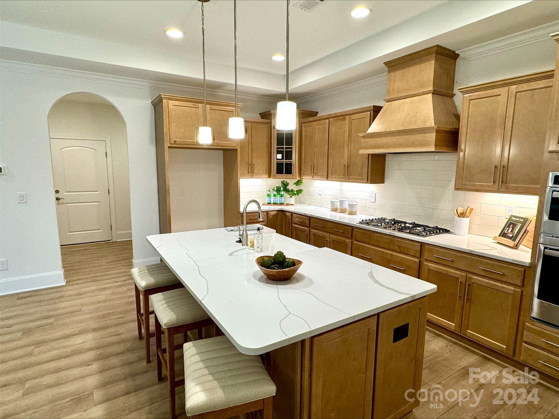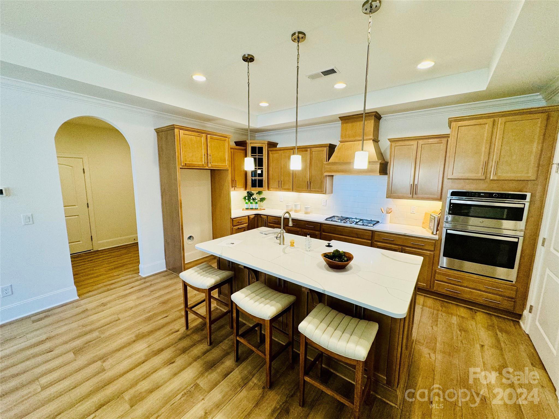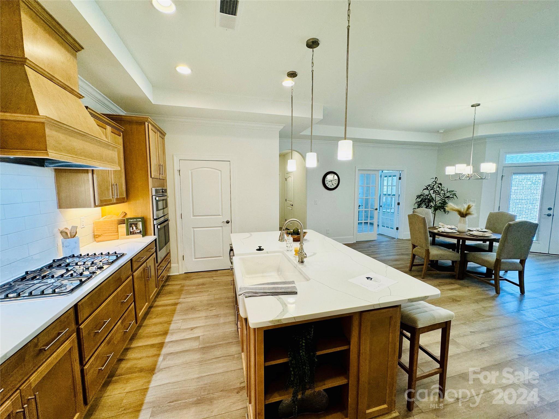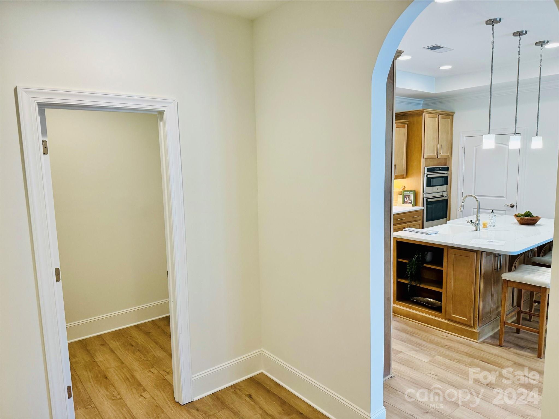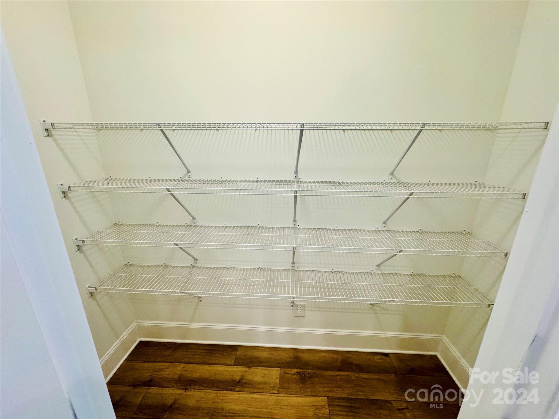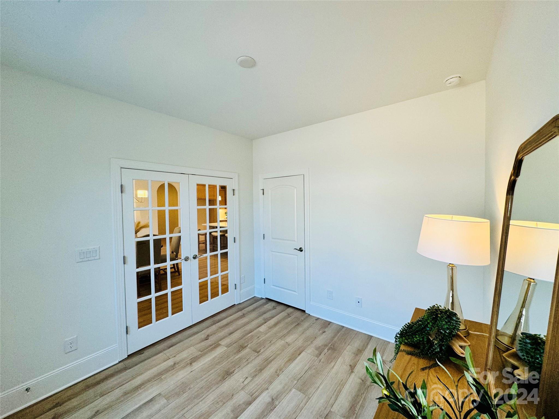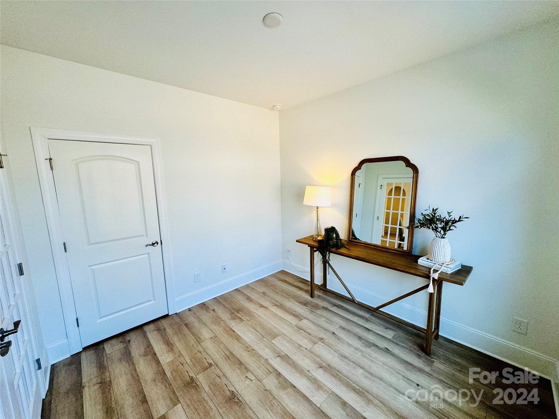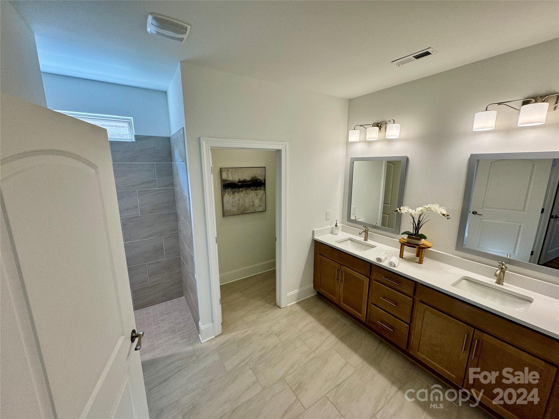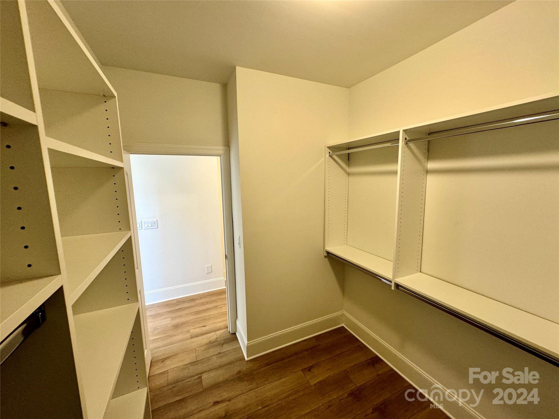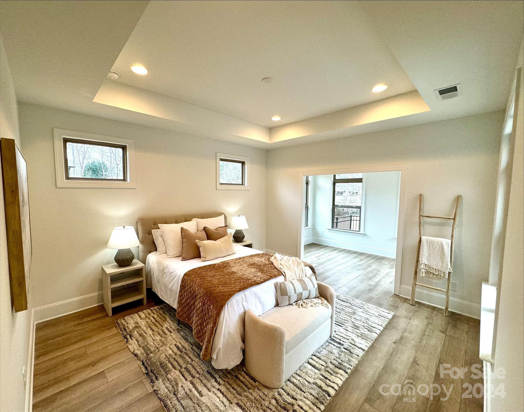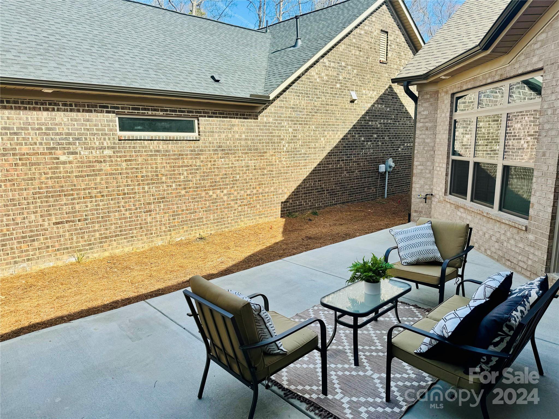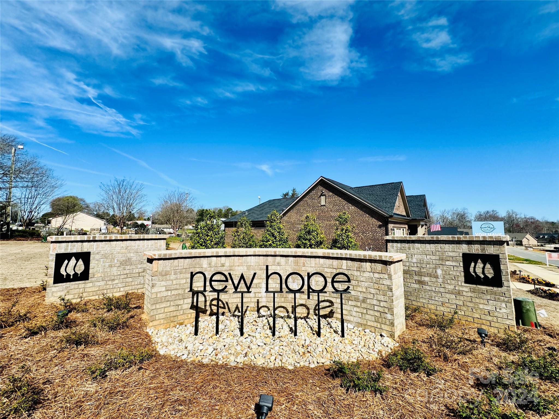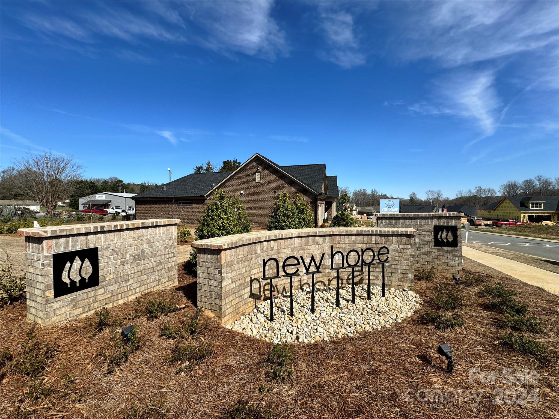314 Lifestyle Court Unit #11, Cramerton, NC 28056
- $559,900
- 3
- BD
- 2
- BA
- 2,151
- SqFt
Listing courtesy of NewStyle Realty LLC
- List Price
- $559,900
- MLS#
- 4101791
- Status
- ACTIVE
- Days on Market
- 118
- Property Type
- Residential
- Architectural Style
- Ranch
- Year Built
- 2024
- Price Change
- ▼ $4,600 1715977103
- Bedrooms
- 3
- Bathrooms
- 2
- Full Baths
- 2
- Lot Size
- 7,405
- Lot Size Area
- 0.17
- Living Area
- 2,151
- Sq Ft Total
- 2151
- County
- Gaston
- Subdivision
- Courtyards on New Hope
- Special Conditions
- None
Property Description
Welcome to the Promenade III, one of our largest and most spectacular homes. The Promenade III is an elegant, open home with plenty of room for your oversized sofas and dining room furniture. The gourmet kitchen with center island and walk-in pantry make it the ideal place to have a quick meal or prepare a grand feast for family and friends. Relax in the secluded den or the private courtyard that is fenced in and ready for entertaining. Relish in the spacious owner's suite with sitting room with active French doors that lead out to the private courtyard. Easily corral your belongings in the mudroom and additional storage space. Luxury vinyl plank throughout the home, zero-threshold shower, upgrades galore. This expertly designed wide open home allows you to easily and comfortably host friends and family and steal away to enjoy a moment of peaceful privacy. For those who believe that the home is where the heart is, rejoice with the Promenade III.
Additional Information
- Hoa Fee
- $225
- Hoa Fee Paid
- Monthly
- Community Features
- Fifty Five and Older, Sidewalks, Street Lights
- Fireplace
- Yes
- Interior Features
- Attic Stairs Pulldown, Built-in Features, Cable Prewire, Entrance Foyer, Kitchen Island, Open Floorplan, Pantry, Storage, Tray Ceiling(s), Walk-In Closet(s)
- Floor Coverings
- Tile, Vinyl
- Equipment
- Dishwasher, Disposal, Double Oven, Exhaust Fan, Gas Range
- Foundation
- Slab
- Main Level Rooms
- Primary Bedroom
- Laundry Location
- Electric Dryer Hookup, Laundry Closet, Main Level, Washer Hookup
- Heating
- Central
- Water
- City
- Sewer
- Public Sewer
- Exterior Features
- Fence, Lawn Maintenance
- Exterior Construction
- Brick Full
- Roof
- Shingle
- Parking
- Driveway
- Driveway
- Concrete, Paved
- Lot Description
- Open Lot
- Elementary School
- Unspecified
- Middle School
- Unspecified
- High School
- Unspecified
- Builder Name
- New Style Communities LLC
- Total Property HLA
- 2151
- Master on Main Level
- Yes
Mortgage Calculator
 “ Based on information submitted to the MLS GRID as of . All data is obtained from various sources and may not have been verified by broker or MLS GRID. Supplied Open House Information is subject to change without notice. All information should be independently reviewed and verified for accuracy. Some IDX listings have been excluded from this website. Properties may or may not be listed by the office/agent presenting the information © 2024 Canopy MLS as distributed by MLS GRID”
“ Based on information submitted to the MLS GRID as of . All data is obtained from various sources and may not have been verified by broker or MLS GRID. Supplied Open House Information is subject to change without notice. All information should be independently reviewed and verified for accuracy. Some IDX listings have been excluded from this website. Properties may or may not be listed by the office/agent presenting the information © 2024 Canopy MLS as distributed by MLS GRID”

Last Updated:


