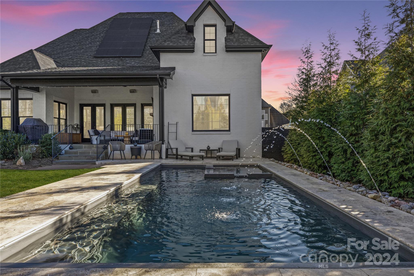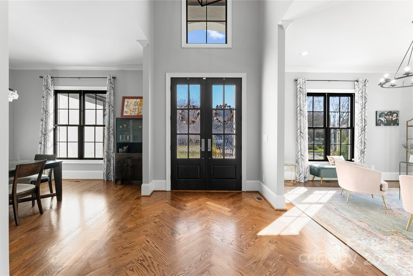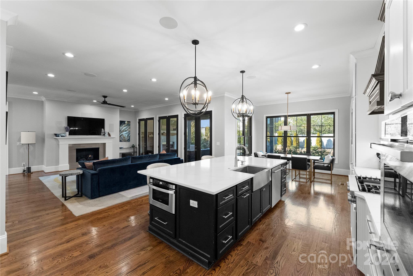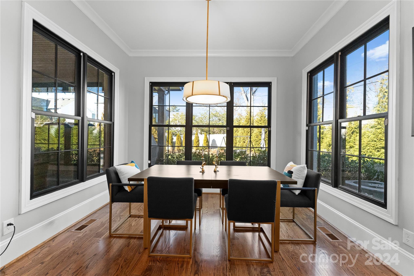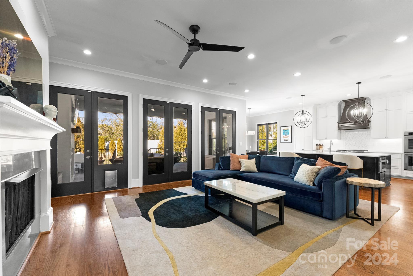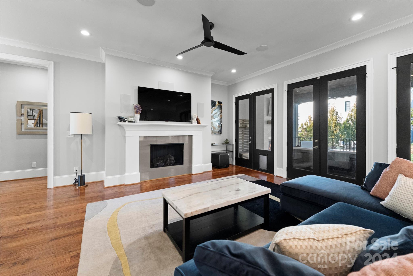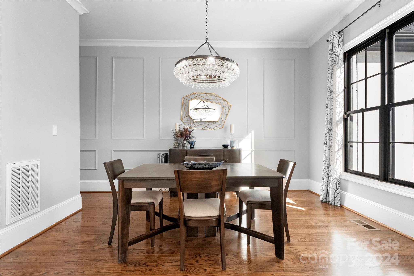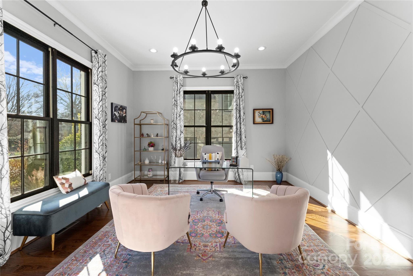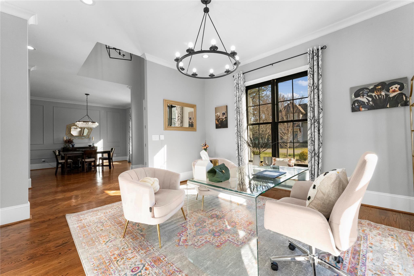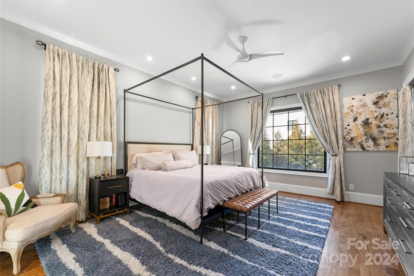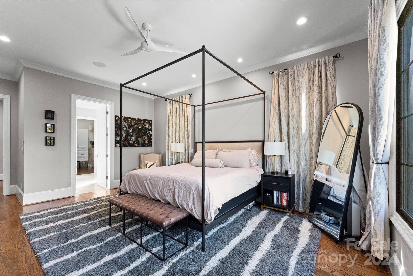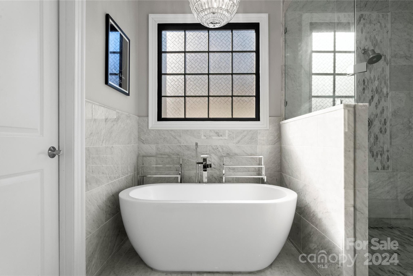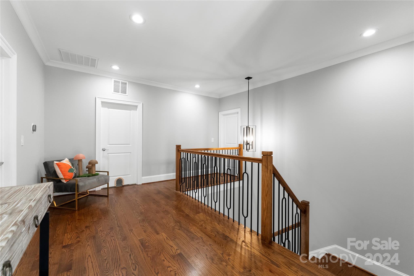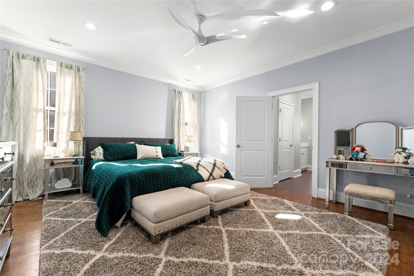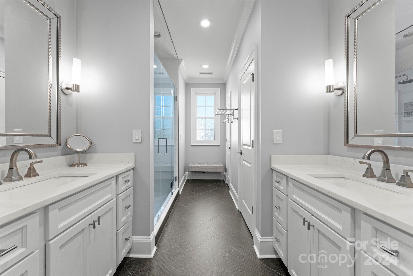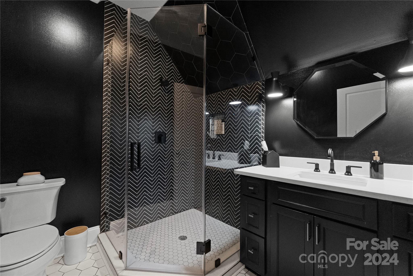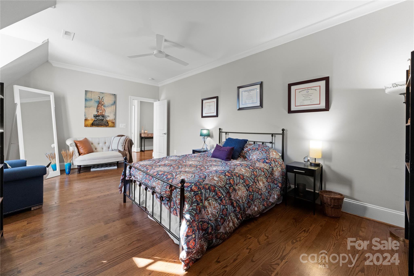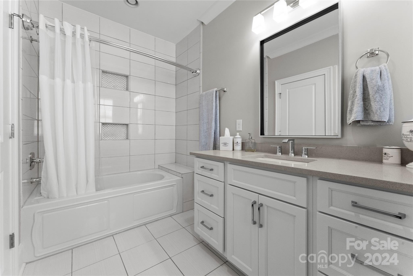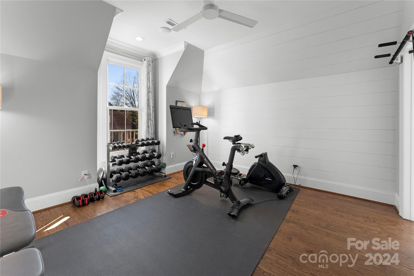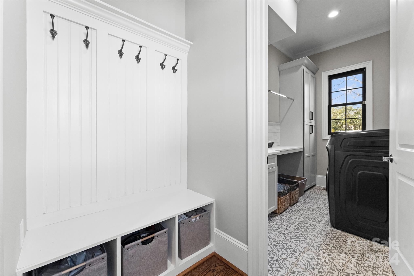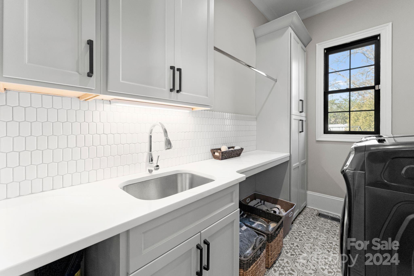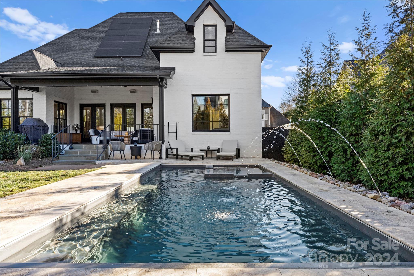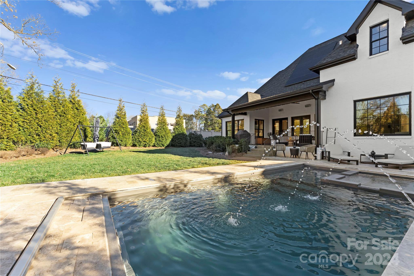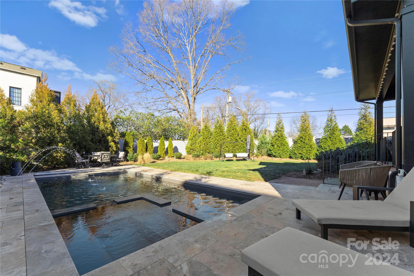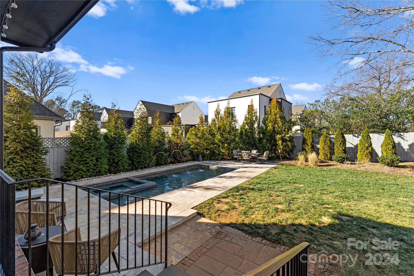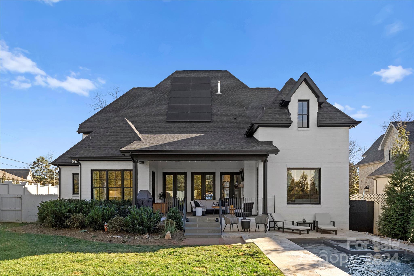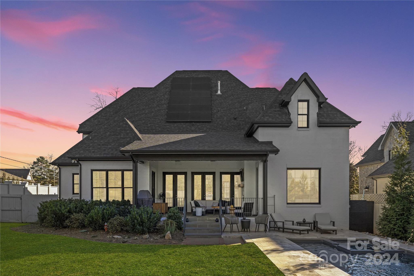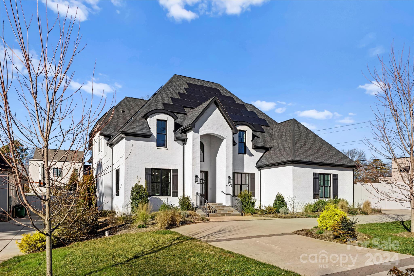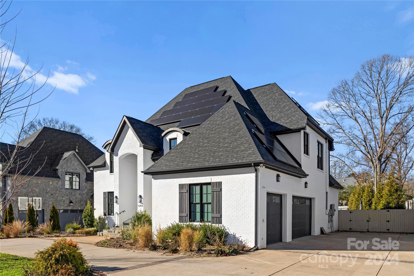1204 Cedar Lane, Charlotte, NC 28226
- $2,000,000
- 5
- BD
- 6
- BA
- 4,696
- SqFt
Listing courtesy of EXP Realty LLC Ballantyne
Sold listing courtesy of Allen Tate SouthPark
- Sold Price
- $2,000,000
- List Price
- $2,190,000
- MLS#
- 4102028
- Status
- CLOSED
- Days on Market
- 108
- Property Type
- Residential
- Year Built
- 2019
- Closing Date
- May 06, 2024
- Bedrooms
- 5
- Bathrooms
- 6
- Full Baths
- 5
- Half Baths
- 1
- Lot Size
- 16,988
- Lot Size Area
- 0.39
- Living Area
- 4,696
- Sq Ft Total
- 4696
- County
- Mecklenburg
- Subdivision
- Mammoth Oaks
- Special Conditions
- None
- Waterfront Features
- None
Property Description
Exquisite, modern custom home in PRIME South Charlotte location! Main level boasts the ideal open concept with gorgeous Chef's Kitchen featuring quartz counters, a Café four-door refrigerator, dual Dacor ovens, a Dacor range, a pantry, and a Butler's pantry with a built-in dual-zone wine fridge. Light filled living room leads to a private backyard, allowing for dual indoor/outdoor living. Large main level Primary Suite with a walk-in closet and an impressive ensuite bath with Carrara marble with deep soaking tub and over-sized shower. The upper level has 2 additional bedrooms plus a guest suite with an ensuite bath and two walk-in closets. Entertainment room can also be used as a fifth bedroom. This Energy Efficient home is powered by solar panels and over 24hrs of back-up battery power, has two tankless water heaters, electric car charging port, security system and a full yard irrigation system. Covered back porch overlooks newly built saltwater pool with a jet water feature!Come see!
Additional Information
- Community Features
- None
- Fireplace
- Yes
- Interior Features
- Attic Stairs Pulldown, Cable Prewire, Entrance Foyer, Hot Tub, Kitchen Island, Open Floorplan, Pantry, Storage, Walk-In Closet(s), Walk-In Pantry, Wet Bar, Other - See Remarks
- Floor Coverings
- Marble, Tile, Wood
- Equipment
- Convection Oven, Disposal, Double Oven, Dryer, ENERGY STAR Qualified Dishwasher, ENERGY STAR Qualified Light Fixtures, ENERGY STAR Qualified Refrigerator, Exhaust Fan, Exhaust Hood, Gas Cooktop, Gas Water Heater, Microwave, Self Cleaning Oven, Tankless Water Heater, Washer
- Foundation
- Crawl Space
- Main Level Rooms
- Primary Bedroom
- Laundry Location
- Electric Dryer Hookup, Laundry Room, Main Level, Upper Level
- Heating
- ENERGY STAR Qualified Equipment, Forced Air, Natural Gas, Zoned
- Water
- City
- Sewer
- Public Sewer
- Exterior Features
- Hot Tub, In-Ground Irrigation, In Ground Pool, Other - See Remarks
- Exterior Construction
- Brick Full
- Roof
- Shingle
- Parking
- Circular Driveway, Driveway, Electric Vehicle Charging Station(s), Attached Garage, Garage Door Opener, Garage Faces Side, Keypad Entry, Parking Space(s)
- Driveway
- Concrete, Paved
- Lot Description
- Corner Lot, Level, Private, Other - See Remarks
- Elementary School
- Sharon
- Middle School
- Carmel
- High School
- Myers Park
- Zoning
- RES
- Builder Name
- BSL GALBREATH
- Total Property HLA
- 4696
- Master on Main Level
- Yes
Mortgage Calculator
 “ Based on information submitted to the MLS GRID as of . All data is obtained from various sources and may not have been verified by broker or MLS GRID. Supplied Open House Information is subject to change without notice. All information should be independently reviewed and verified for accuracy. Some IDX listings have been excluded from this website. Properties may or may not be listed by the office/agent presenting the information © 2024 Canopy MLS as distributed by MLS GRID”
“ Based on information submitted to the MLS GRID as of . All data is obtained from various sources and may not have been verified by broker or MLS GRID. Supplied Open House Information is subject to change without notice. All information should be independently reviewed and verified for accuracy. Some IDX listings have been excluded from this website. Properties may or may not be listed by the office/agent presenting the information © 2024 Canopy MLS as distributed by MLS GRID”

Last Updated:


