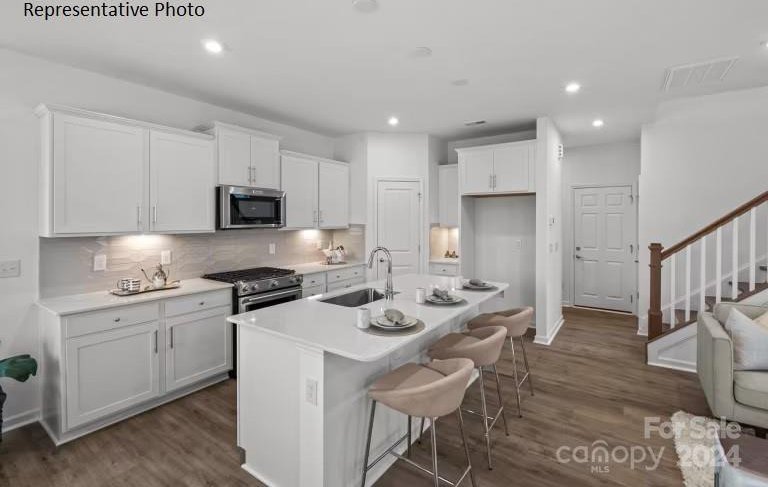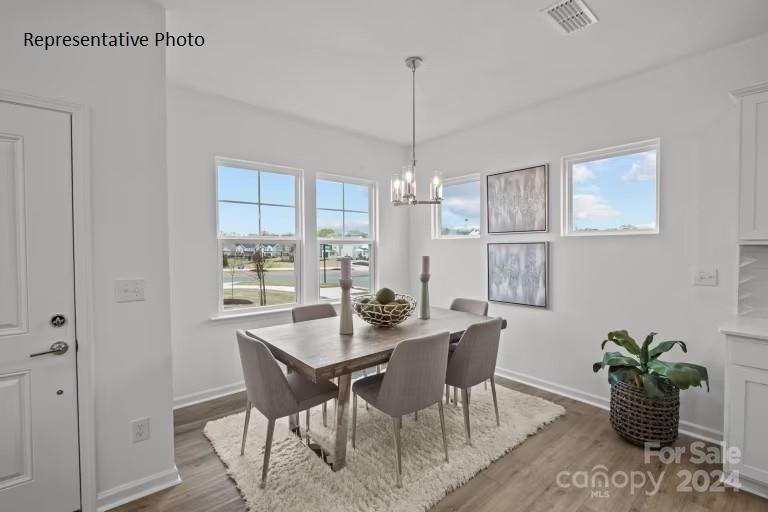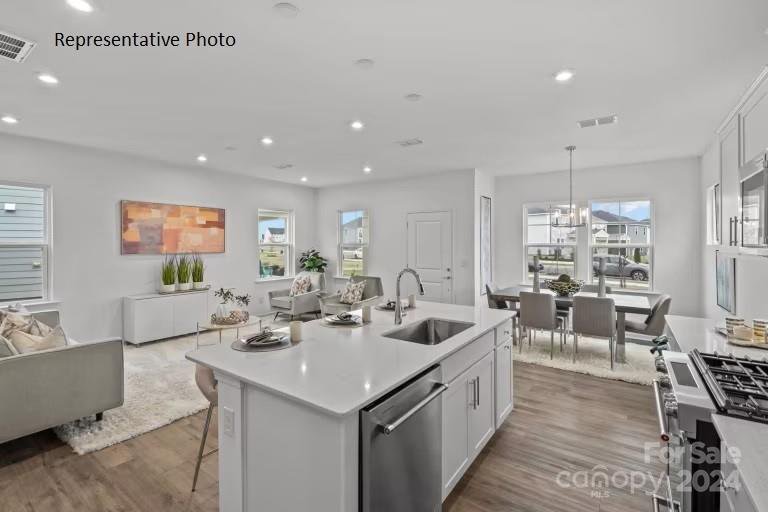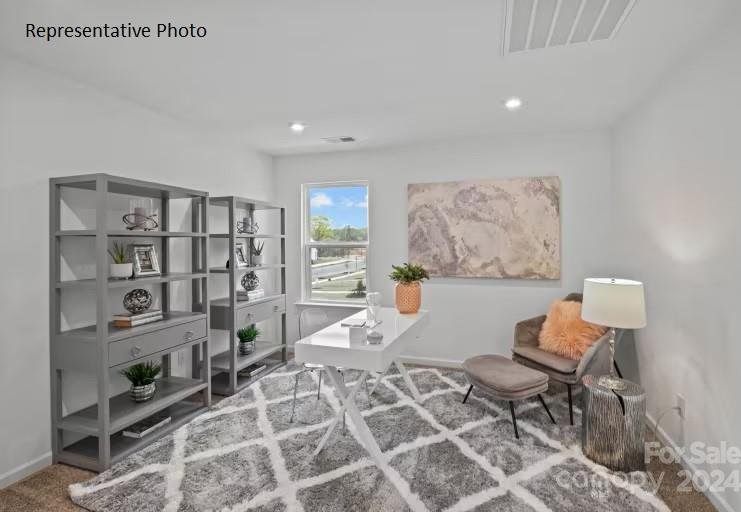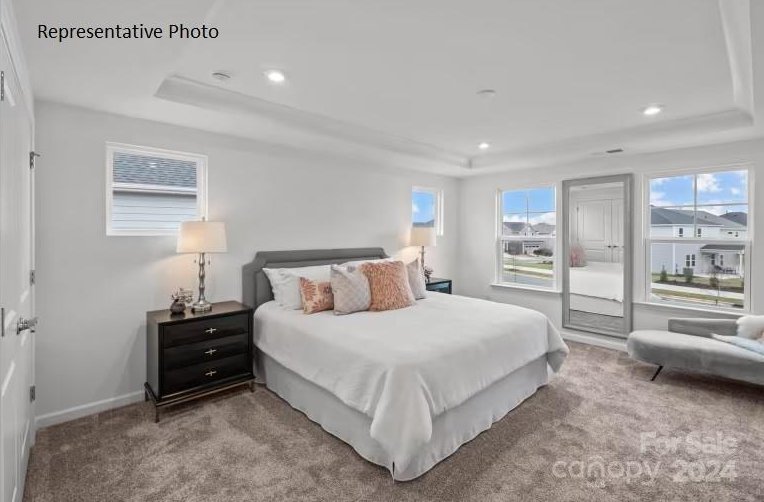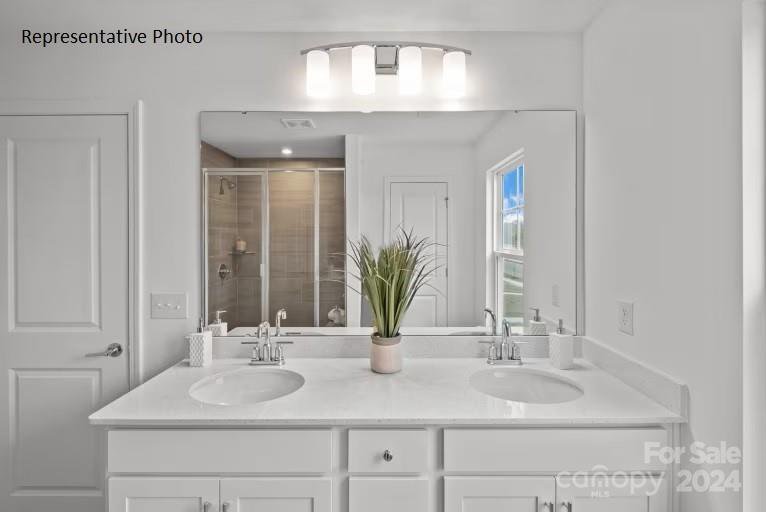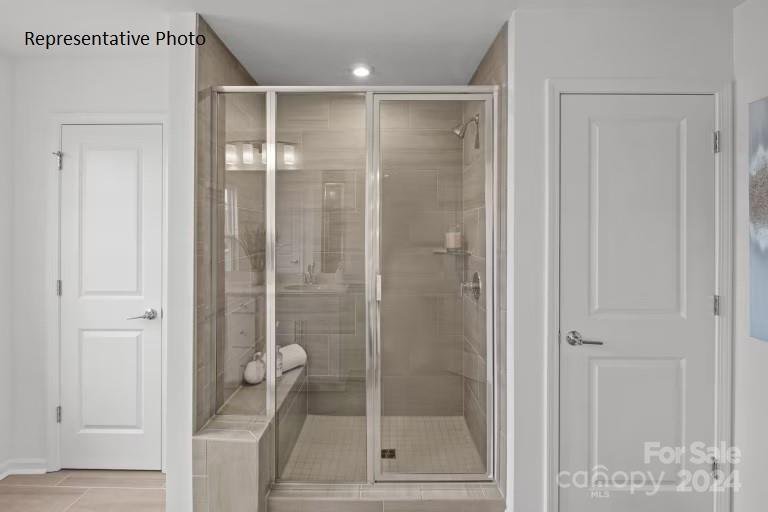15608 Parkside Crossing Drive Unit #161, Charlotte, NC 28278
- $449,885
- 3
- BD
- 3
- BA
- 1,841
- SqFt
Listing courtesy of Pulte Home Corporation
- List Price
- $449,885
- MLS#
- 4102427
- Status
- ACTIVE
- Days on Market
- 121
- Property Type
- Residential
- Year Built
- 2023
- Price Change
- ▼ $545 1707426569
- Bedrooms
- 3
- Bathrooms
- 3
- Full Baths
- 2
- Half Baths
- 1
- Lot Size
- 6,098
- Lot Size Area
- 0.14
- Living Area
- 1,841
- Sq Ft Total
- 1841
- County
- Mecklenburg
- Subdivision
- Parkside Crossing
- Special Conditions
- None
Property Description
Located in Phase One of a a master-planned neighborhood in SW Charlotte, minutes away from the Rivergate Shopping Center and Lake Wylie, and in close proximity to the Charlotte Douglas International Airport and Uptown Charlotte. This Wylie is a 3-bed, 2.5-bath floor plan featuring a 1st floor open-concept kitchen, dining, and living space; half-bathroom; and drop zone. In the back of the home is an attached 2-car garage, backing up to an alleyway and then a beautiful tree line. Upstairs is a big loft, 2 more bedrooms and their shared bathroom, laundry room, and the owner's suite. Upgrades include gas KitchenAid appliances and owner's shower. We are offering an attractive finance incentive with use of our preferred lender. HOA fees include High-Speed Internet and TV service, with an amenity center upcoming. Contact us to learn more about this home and our wonderful neighborhood!
Additional Information
- Hoa Fee
- $300
- Hoa Fee Paid
- Quarterly
- Community Features
- Cabana, Outdoor Pool, Playground, Sidewalks, Street Lights
- Interior Features
- Attic Stairs Pulldown, Cable Prewire, Drop Zone, Kitchen Island, Open Floorplan, Pantry, Storage, Tray Ceiling(s), Walk-In Closet(s)
- Floor Coverings
- Carpet, Tile, Vinyl
- Equipment
- Dishwasher, Electric Water Heater, Exhaust Fan, Gas Range, Microwave, Oven
- Foundation
- Slab
- Main Level Rooms
- Bathroom-Half
- Laundry Location
- Electric Dryer Hookup, Upper Level
- Heating
- Central, Natural Gas
- Water
- City
- Sewer
- Public Sewer
- Exterior Construction
- Brick Partial, Fiber Cement
- Roof
- Shingle
- Parking
- Driveway, Attached Garage, Garage Door Opener, Garage Faces Rear
- Driveway
- Concrete, Paved
- Lot Description
- Private, Other - See Remarks
- Elementary School
- Winget Park
- Middle School
- Southwest
- High School
- Palisades
- New Construction
- Yes
- Builder Name
- Pulte Homes
- Total Property HLA
- 1841
Mortgage Calculator
 “ Based on information submitted to the MLS GRID as of . All data is obtained from various sources and may not have been verified by broker or MLS GRID. Supplied Open House Information is subject to change without notice. All information should be independently reviewed and verified for accuracy. Some IDX listings have been excluded from this website. Properties may or may not be listed by the office/agent presenting the information © 2024 Canopy MLS as distributed by MLS GRID”
“ Based on information submitted to the MLS GRID as of . All data is obtained from various sources and may not have been verified by broker or MLS GRID. Supplied Open House Information is subject to change without notice. All information should be independently reviewed and verified for accuracy. Some IDX listings have been excluded from this website. Properties may or may not be listed by the office/agent presenting the information © 2024 Canopy MLS as distributed by MLS GRID”

Last Updated:

