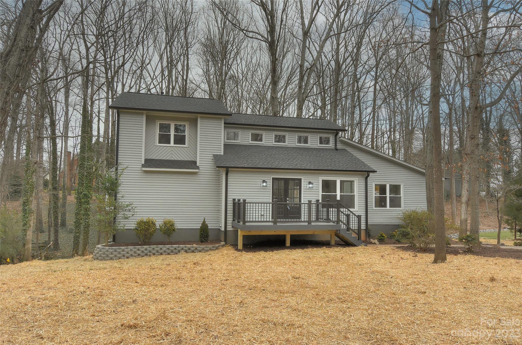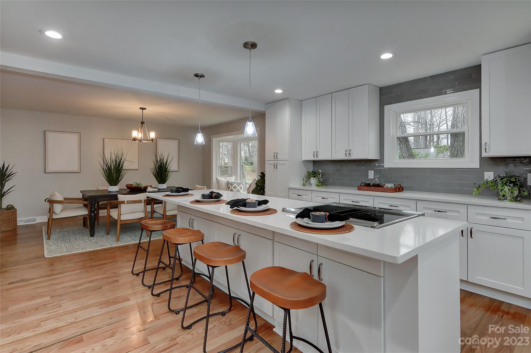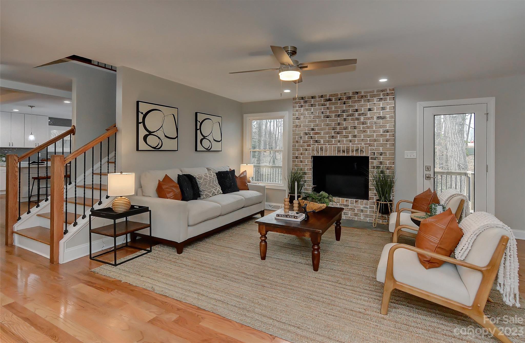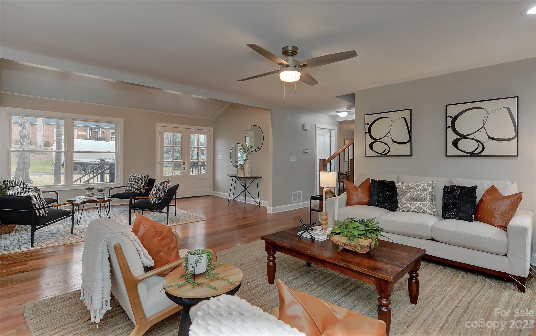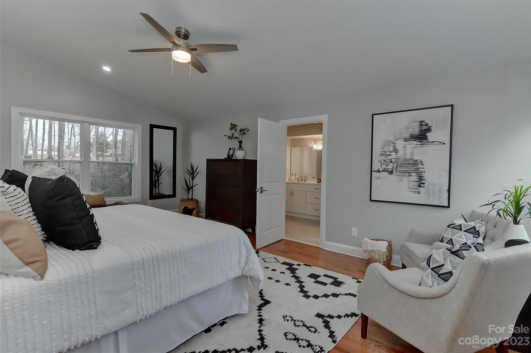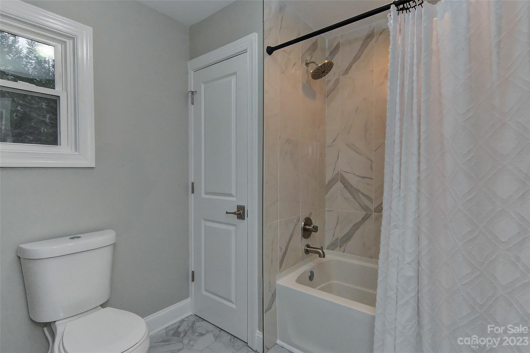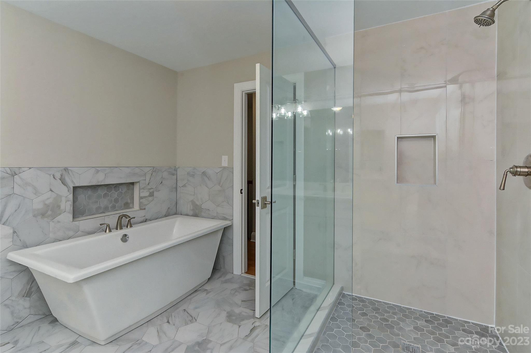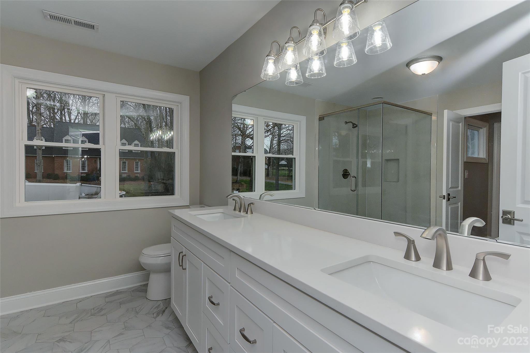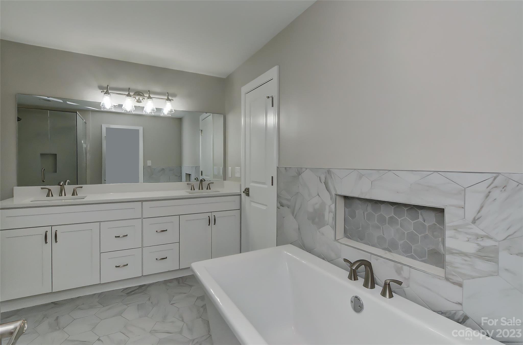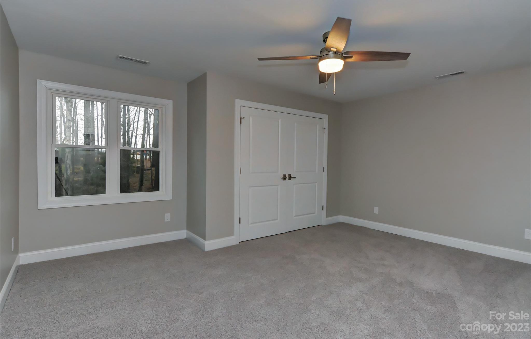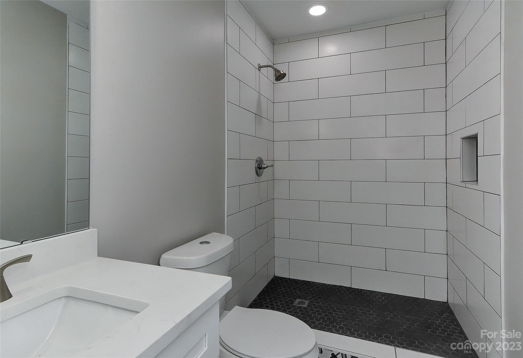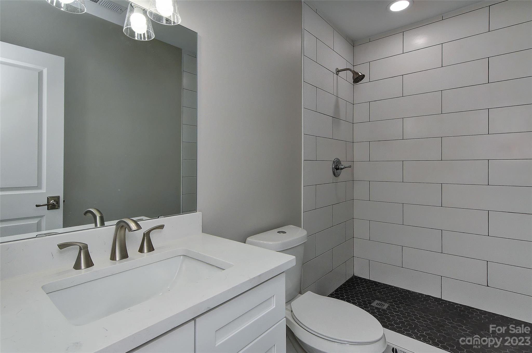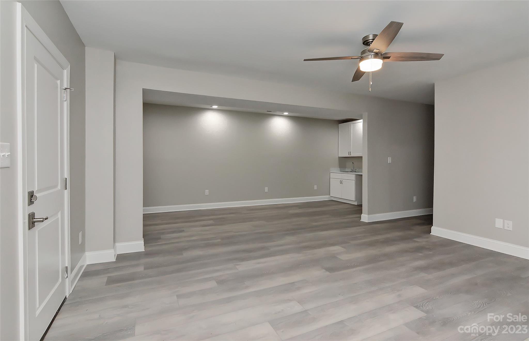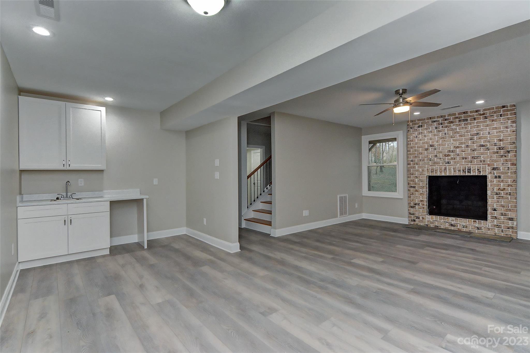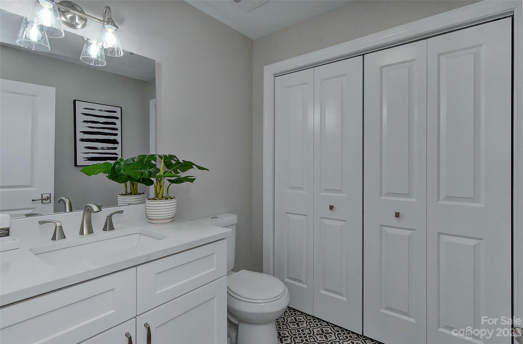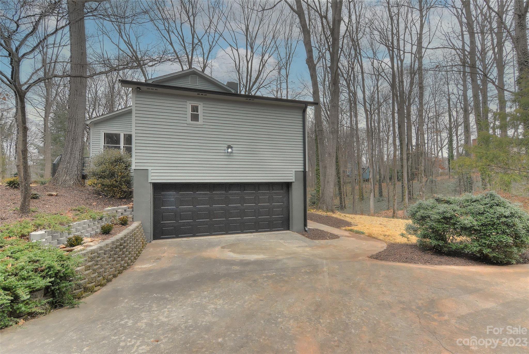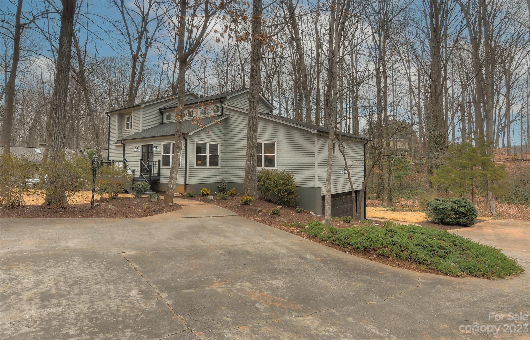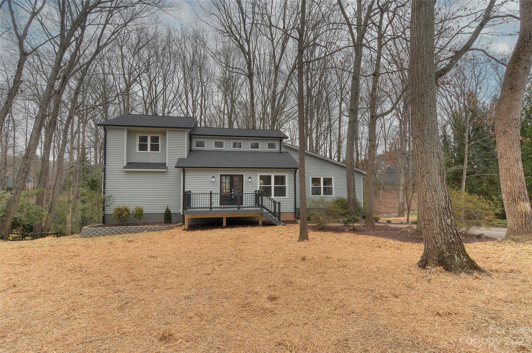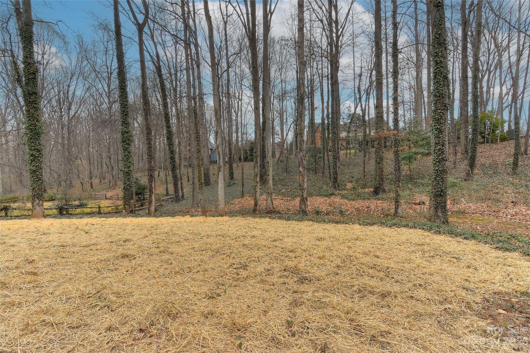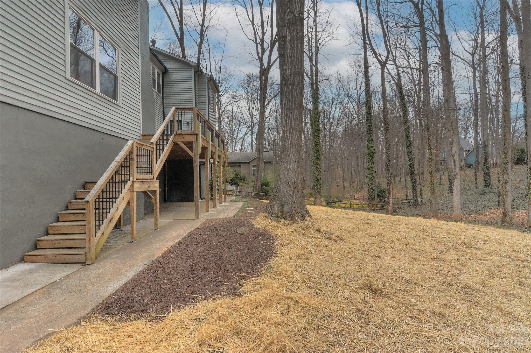3508 Country Club Drive, Gastonia, NC 28056
- $650,000
- 4
- BD
- 4
- BA
- 3,291
- SqFt
Listing courtesy of DW Realty Team Inc
- List Price
- $650,000
- MLS#
- 4102622
- Status
- ACTIVE
- Days on Market
- 117
- Property Type
- Residential
- Year Built
- 1980
- Price Change
- ▼ $45,000 1713684830
- Bedrooms
- 4
- Bathrooms
- 4
- Full Baths
- 3
- Half Baths
- 1
- Lot Size
- 43,560
- Lot Size Area
- 1
- Living Area
- 3,291
- Sq Ft Total
- 3291
- County
- Gaston
- Subdivision
- Country Club Estates
- Special Conditions
- None
Property Description
Stunning remodeled home features a light filled open floor plan, gleaming hardwood floors, modern tiled baths and designer kitchen. Double front doors open to a charming vaulted sitting room, perfect for a home office. Inviting living area has a cozy fireplace with brick surround & deck access. Chef's kitchen offers tons of cabinet space, glass tile backsplash & sleek Quartz countertops. Extended island houses the glass top range and provides additional seating. Main level primary bedroom has a vaulted ceiling, sitting area & deck access. The luxury bath has a double vanity, walk-in closet and tub/shower with tile surround. Upstairs are 2 spacious bedrooms & bath with soaking tub and glass enclosed shower. Finished lower level makes a great game space or guest suite and includes a sitting area with 2nd fireplace and wet bar, flex room and full bath. Enjoy the wooded setting from the large deck! Minutes to shopping, dining & I-85 access. Bedroom in basement doesn't have a window.
Additional Information
- Fireplace
- Yes
- Equipment
- Dishwasher, Down Draft
- Foundation
- Basement
- Main Level Rooms
- Primary Bedroom
- Laundry Location
- Main Level
- Heating
- Central
- Water
- City
- Sewer
- Public Sewer
- Exterior Construction
- Cedar Shake
- Parking
- Driveway, Attached Garage
- Driveway
- Concrete, Paved
- Elementary School
- Robinson
- Middle School
- Cramerton
- High School
- Forestview
- Total Property HLA
- 3291
- Master on Main Level
- Yes
Mortgage Calculator
 “ Based on information submitted to the MLS GRID as of . All data is obtained from various sources and may not have been verified by broker or MLS GRID. Supplied Open House Information is subject to change without notice. All information should be independently reviewed and verified for accuracy. Some IDX listings have been excluded from this website. Properties may or may not be listed by the office/agent presenting the information © 2024 Canopy MLS as distributed by MLS GRID”
“ Based on information submitted to the MLS GRID as of . All data is obtained from various sources and may not have been verified by broker or MLS GRID. Supplied Open House Information is subject to change without notice. All information should be independently reviewed and verified for accuracy. Some IDX listings have been excluded from this website. Properties may or may not be listed by the office/agent presenting the information © 2024 Canopy MLS as distributed by MLS GRID”

Last Updated:
