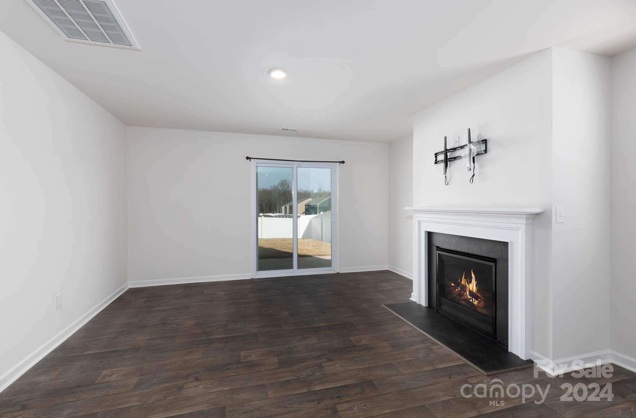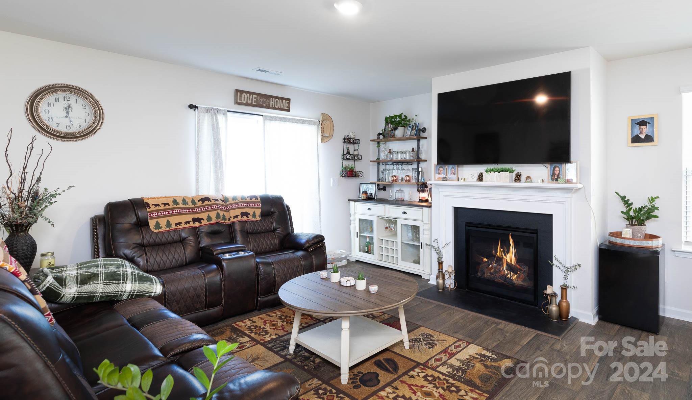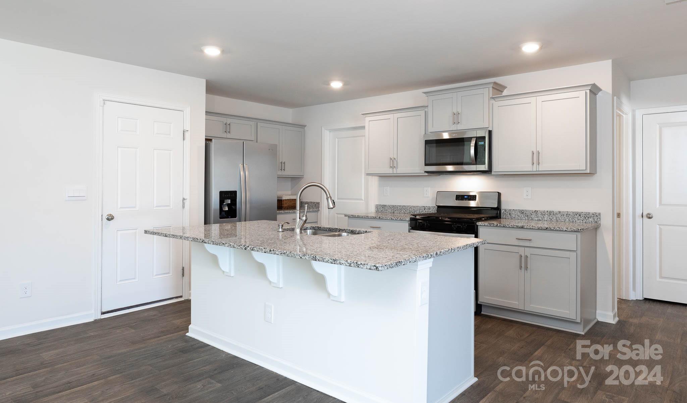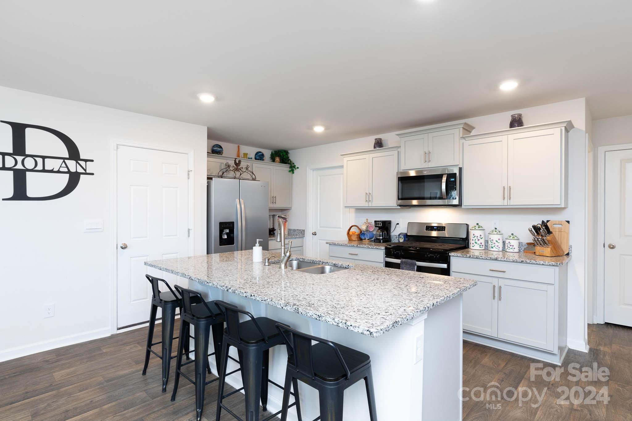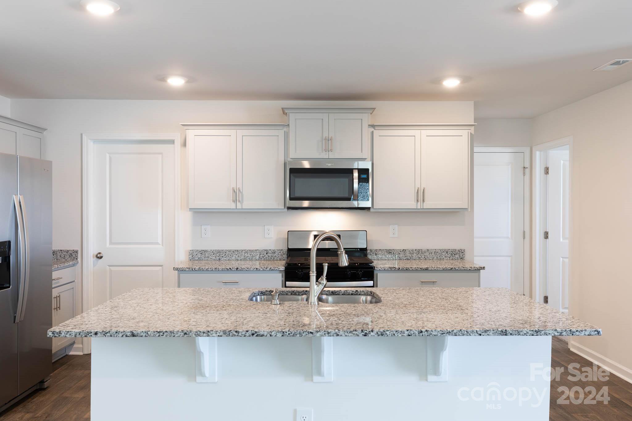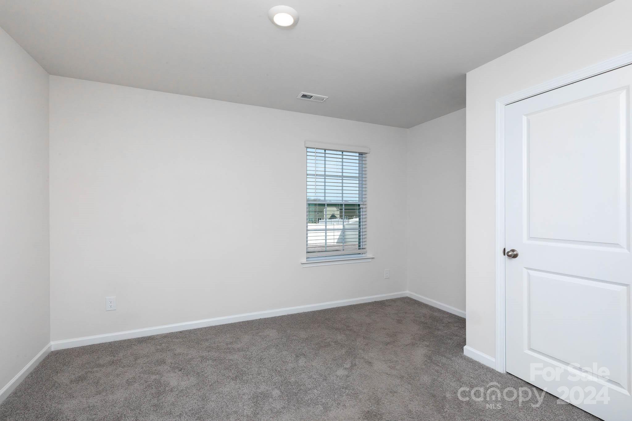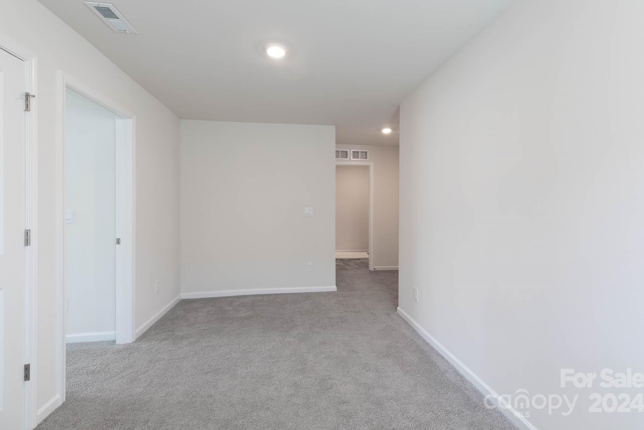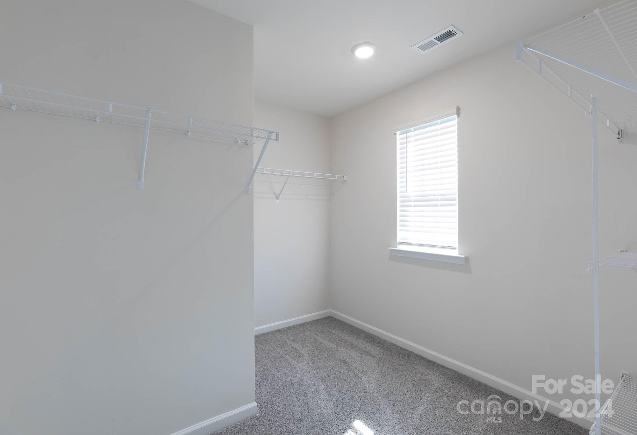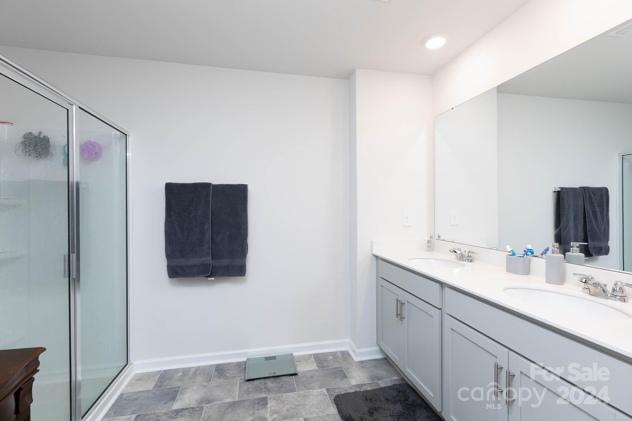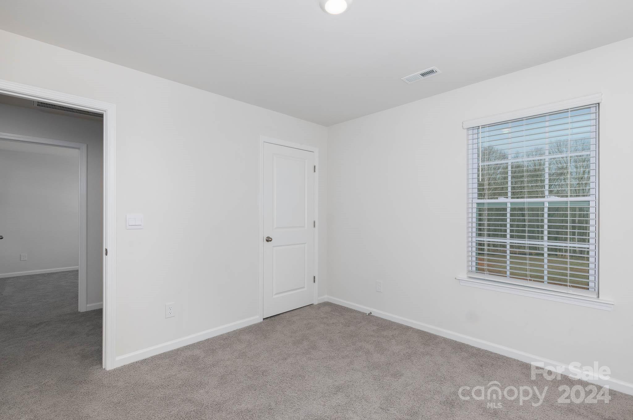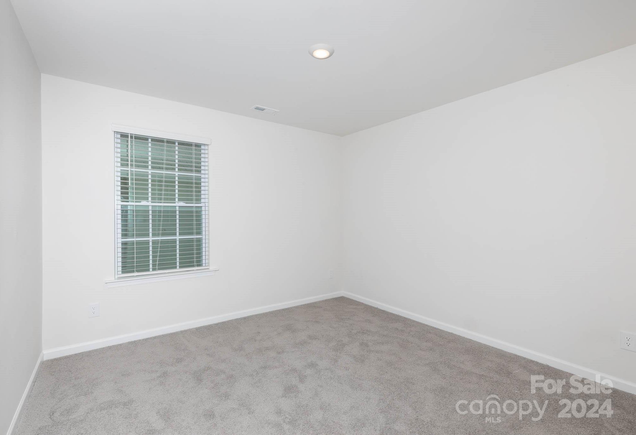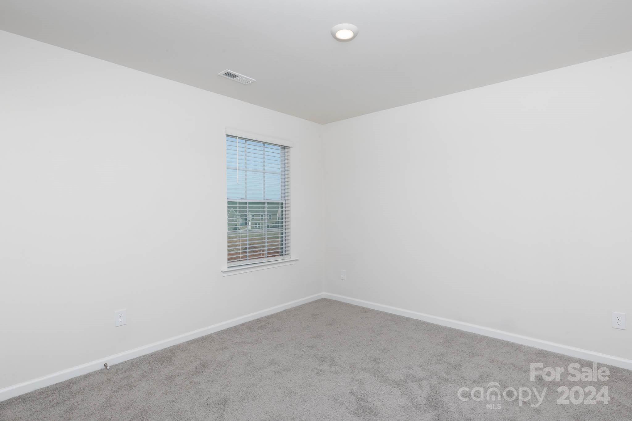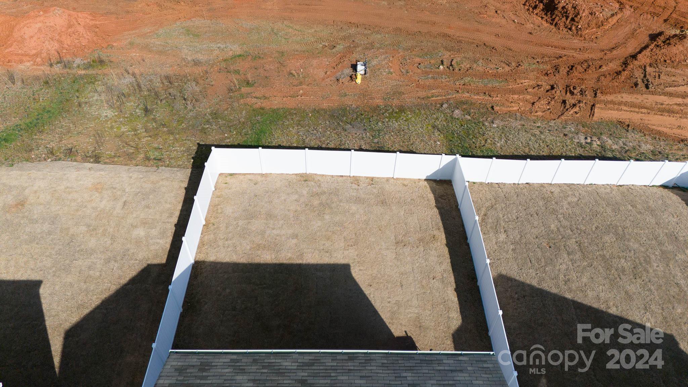2035 Redstone Drive, York, SC 29745
- $359,000
- 5
- BD
- 3
- BA
- 2,453
- SqFt
Listing courtesy of Allen Tate Rock Hill
Sold listing courtesy of Allen Tate Rock Hill
- Sold Price
- $359,000
- List Price
- $359,999
- MLS#
- 4102636
- Status
- CLOSED
- Days on Market
- 102
- Property Type
- Residential
- Architectural Style
- Traditional
- Year Built
- 2023
- Closing Date
- May 03, 2024
- Bedrooms
- 5
- Bathrooms
- 3
- Full Baths
- 3
- Lot Size
- 4,791
- Lot Size Area
- 0.11
- Living Area
- 2,453
- Sq Ft Total
- 2453
- County
- York
- Subdivision
- Abrial Ridge
- Special Conditions
- None
Property Description
Welcome to this impeccable home that surpasses the charm of brand-new residences. With less than 6 months of existence, it already has a privacy-fenced backyard. The seller is leaving their new refrigerator, making your move-in process that much easier. The sellers' change in work plans has accelerated their move, creating an opportunity for you to make this exceptional home yours! This is the largest floor plan in the area, featuring 5 bedrooms, 3 full baths & a loft. The kitchen has a gas stove & work island with a breakfast bar, perfect for entertaining. Convenience is key with a bedroom & full bath downstairs, ideal for guests or a home office. Upstairs, you'll find the primary suite with a huge walk-in closet & expansive bathroom as well as a loft, 3 more bedrooms, a spacious laundry room & another full bath. Sufficient closets & extra storage guarantee ample space for your needs. Preferred lender offering 2% Lender Credit to qualified buyers.
Additional Information
- Hoa Fee
- $600
- Hoa Fee Paid
- Annually
- Community Features
- Playground, Recreation Area, Sidewalks, Street Lights, Walking Trails
- Fireplace
- Yes
- Interior Features
- Attic Stairs Pulldown, Breakfast Bar, Cable Prewire, Entrance Foyer, Kitchen Island, Open Floorplan, Pantry, Split Bedroom, Walk-In Closet(s), Walk-In Pantry
- Floor Coverings
- Carpet, Vinyl
- Equipment
- Dishwasher, Disposal, Electric Water Heater, Gas Oven, Gas Range, Microwave, Refrigerator
- Foundation
- Slab
- Main Level Rooms
- Bedroom(s)
- Laundry Location
- Laundry Room, Upper Level
- Heating
- Central, Natural Gas
- Water
- City
- Sewer
- Public Sewer
- Exterior Construction
- Fiber Cement
- Roof
- Fiberglass
- Parking
- Driveway, Attached Garage, Garage Faces Front
- Driveway
- Concrete, Paved
- Lot Description
- Level
- Elementary School
- Harold Johnson
- Middle School
- York Intermediate
- High School
- York Comprehensive
- Builder Name
- DR Horton
- Total Property HLA
- 2453
Mortgage Calculator
 “ Based on information submitted to the MLS GRID as of . All data is obtained from various sources and may not have been verified by broker or MLS GRID. Supplied Open House Information is subject to change without notice. All information should be independently reviewed and verified for accuracy. Some IDX listings have been excluded from this website. Properties may or may not be listed by the office/agent presenting the information © 2024 Canopy MLS as distributed by MLS GRID”
“ Based on information submitted to the MLS GRID as of . All data is obtained from various sources and may not have been verified by broker or MLS GRID. Supplied Open House Information is subject to change without notice. All information should be independently reviewed and verified for accuracy. Some IDX listings have been excluded from this website. Properties may or may not be listed by the office/agent presenting the information © 2024 Canopy MLS as distributed by MLS GRID”

Last Updated:

