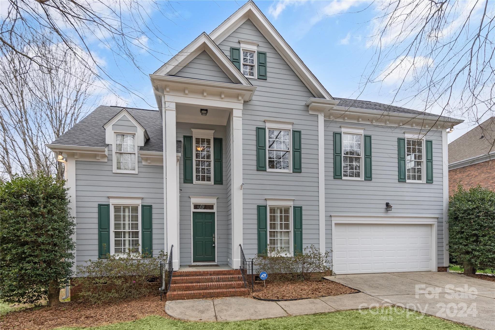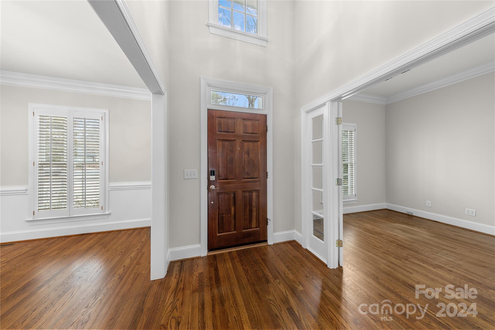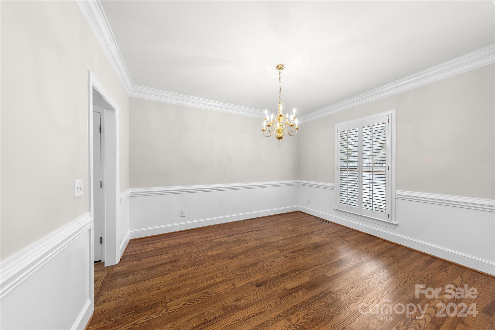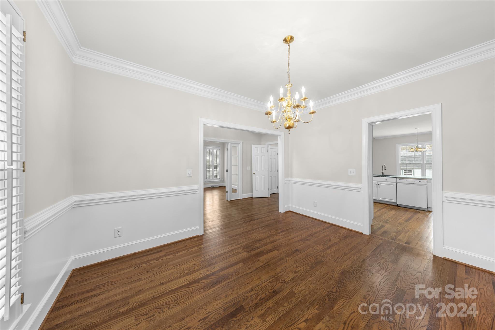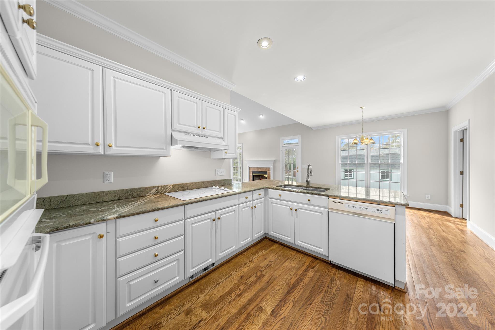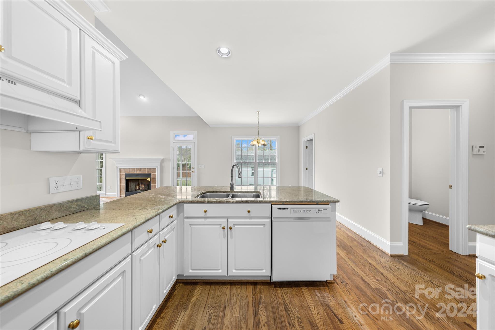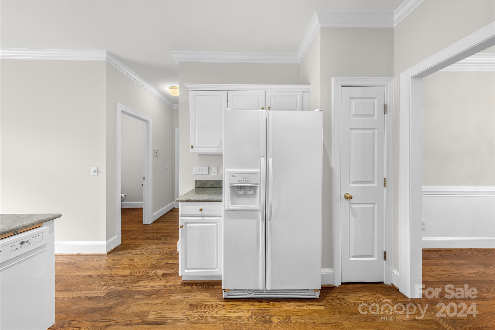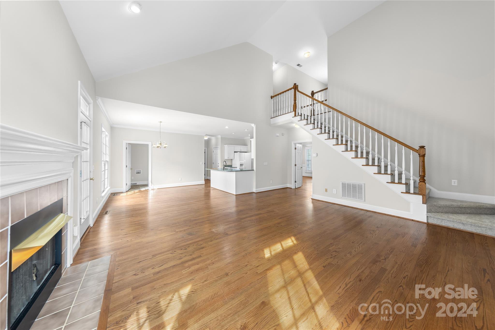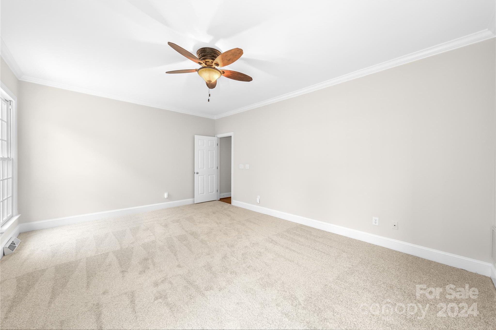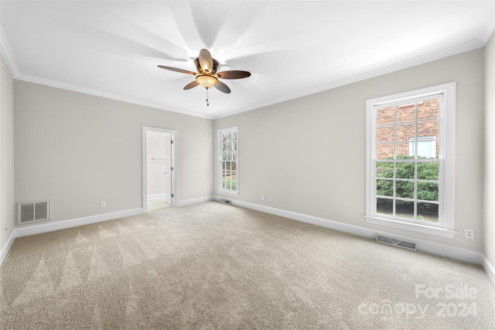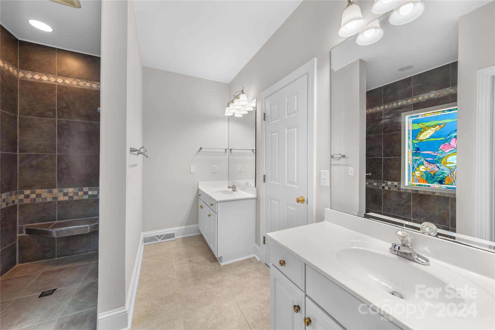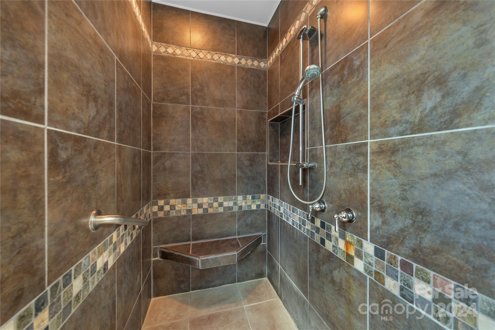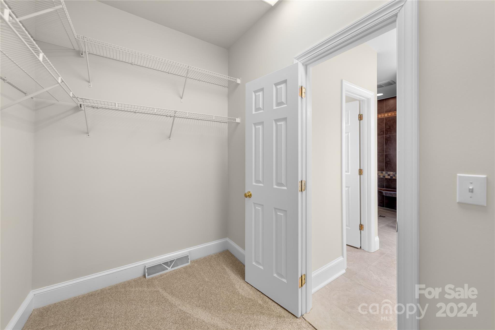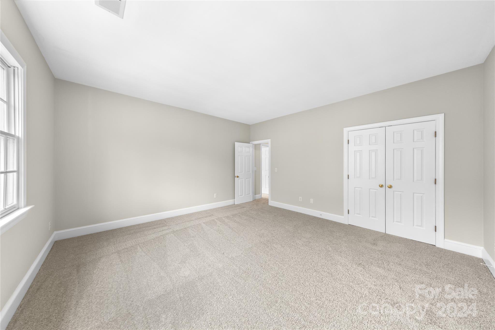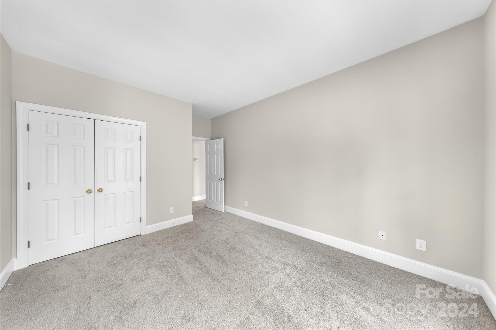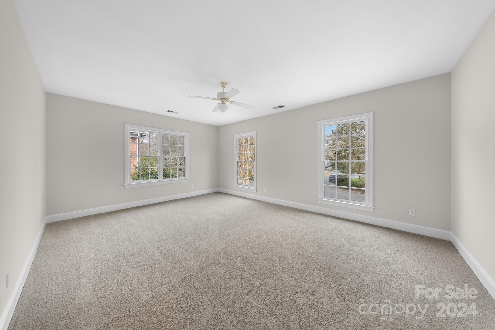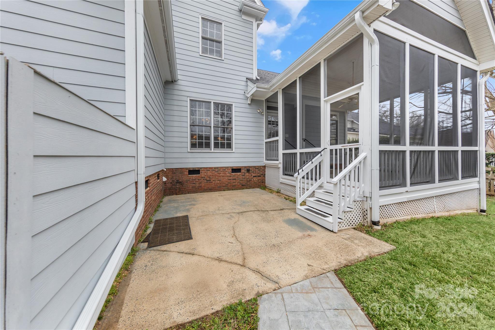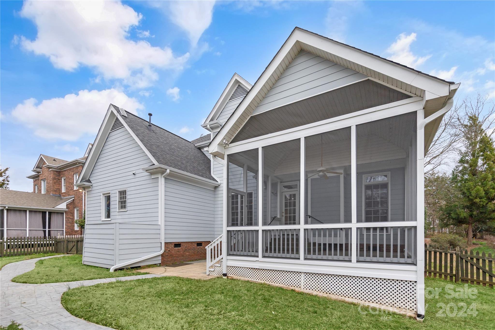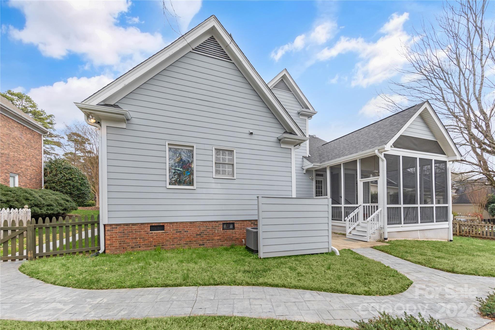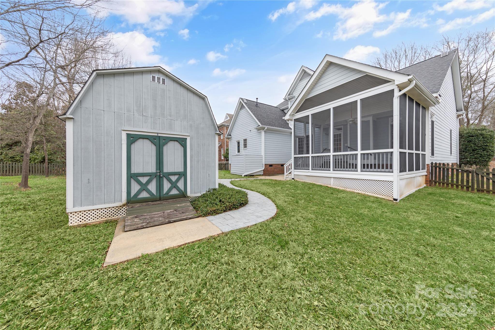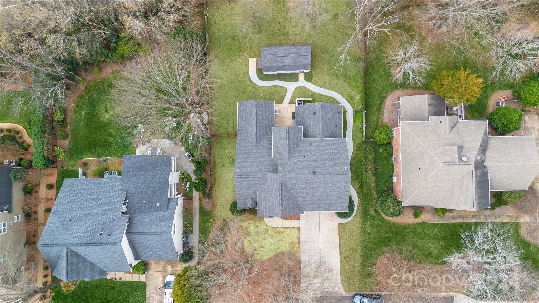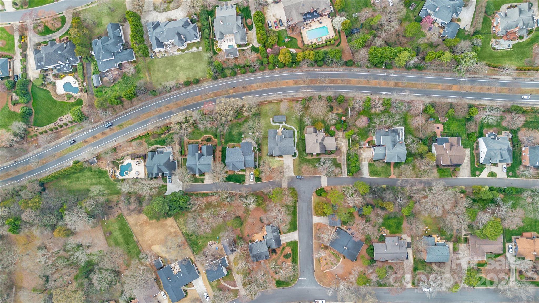2611 Tanbridge Road, Charlotte, NC 28226
- $835,000
- 4
- BD
- 3
- BA
- 2,886
- SqFt
Listing courtesy of RE/MAX Executive
- List Price
- $835,000
- MLS#
- 4103274
- Status
- ACTIVE UNDER CONTRACT
- Days on Market
- 90
- Property Type
- Residential
- Architectural Style
- Traditional
- Year Built
- 1996
- Price Change
- ▼ $15,000 1714501384
- Bedrooms
- 4
- Bathrooms
- 3
- Full Baths
- 2
- Half Baths
- 1
- Lot Size
- 10,890
- Lot Size Area
- 0.25
- Living Area
- 2,886
- Sq Ft Total
- 2886
- County
- Mecklenburg
- Subdivision
- Tanbridge Commons
- Special Conditions
- None
Property Description
My client has done the heavy lifting on updates to the home! Replaced the HVAC,Roof 2022, fiber cement siding,new paint throughout,new carpet 2024.Location,Location,Location in South Charlotte minutes to downtown short drive to south Park area .Home has been professionally pressure washed .Beautifully polished hardwood floors on main living with exception of bedroom. Kitchen features granite counter tops smooth cook top ,white cabinets. Primary on main located on back of home for privacy. Primary bathroom has dual sinks and walk in shower. Screen porch has been professionally painted with new screens, over looking your private back yard. Outside workshop has electricity and HVAC. Upstairs features additional bedrooms and bonus room with walk out storage.Laundry room on main floor. There are two walk in storage units in home located upstairs. Great location close to top shopping,restaurants ,and walking trails.
Additional Information
- Hoa Fee
- $100
- Hoa Fee Paid
- Monthly
- Fireplace
- Yes
- Interior Features
- Attic Walk In, Cable Prewire, Cathedral Ceiling(s), Open Floorplan, Pantry, Vaulted Ceiling(s), Walk-In Closet(s)
- Floor Coverings
- Carpet, Hardwood, Vinyl
- Equipment
- Dishwasher, Down Draft, Electric Cooktop, Exhaust Fan
- Foundation
- Crawl Space
- Main Level Rooms
- Primary Bedroom
- Laundry Location
- Inside, Laundry Room, Main Level
- Heating
- Central, Forced Air
- Water
- County Water
- Sewer
- County Sewer, Private Sewer
- Exterior Features
- Storage
- Exterior Construction
- Fiber Cement
- Roof
- Fiberglass
- Parking
- Driveway, Attached Garage, Garage Door Opener, Garage Faces Front
- Driveway
- Concrete, Paved
- Elementary School
- Sharon
- Middle School
- Carmel
- High School
- Myers Park
- Total Property HLA
- 2886
- Master on Main Level
- Yes
Mortgage Calculator
 “ Based on information submitted to the MLS GRID as of . All data is obtained from various sources and may not have been verified by broker or MLS GRID. Supplied Open House Information is subject to change without notice. All information should be independently reviewed and verified for accuracy. Some IDX listings have been excluded from this website. Properties may or may not be listed by the office/agent presenting the information © 2024 Canopy MLS as distributed by MLS GRID”
“ Based on information submitted to the MLS GRID as of . All data is obtained from various sources and may not have been verified by broker or MLS GRID. Supplied Open House Information is subject to change without notice. All information should be independently reviewed and verified for accuracy. Some IDX listings have been excluded from this website. Properties may or may not be listed by the office/agent presenting the information © 2024 Canopy MLS as distributed by MLS GRID”

Last Updated:
