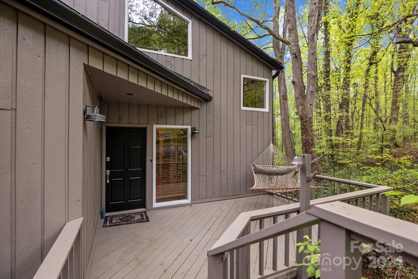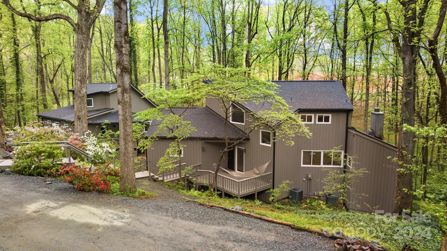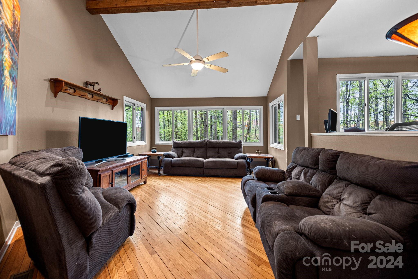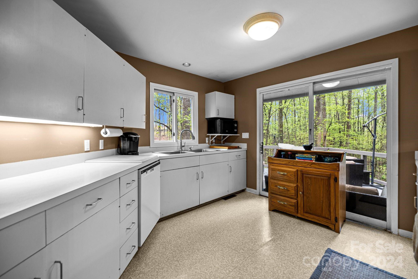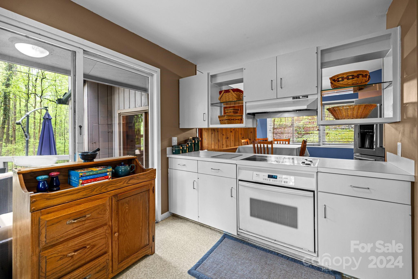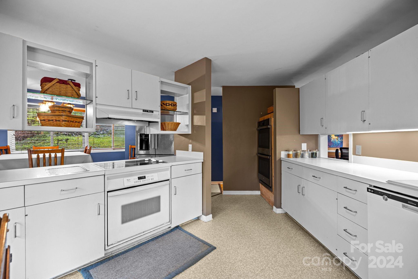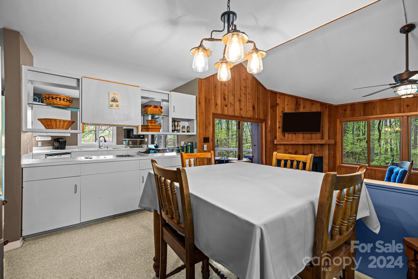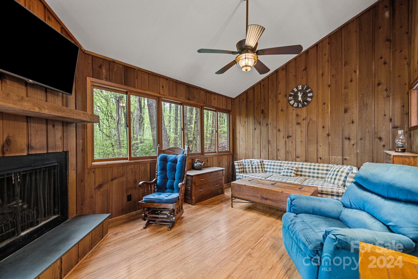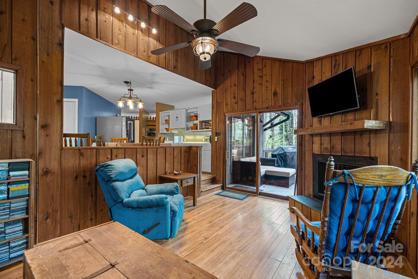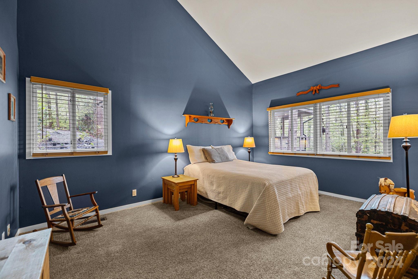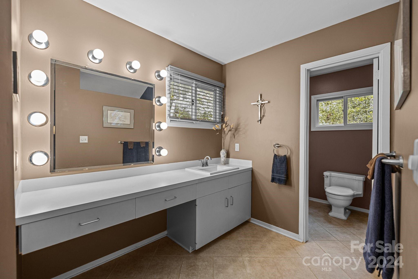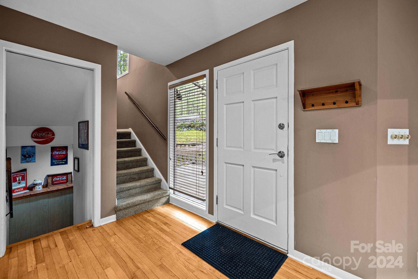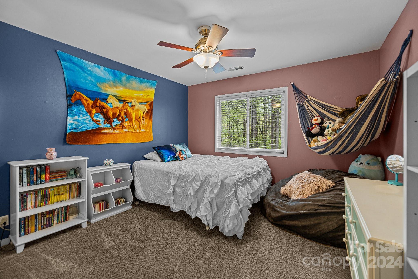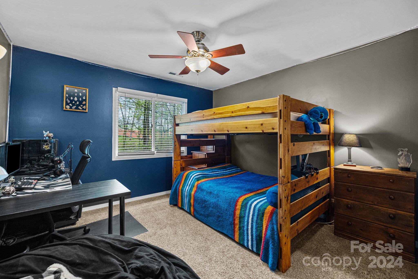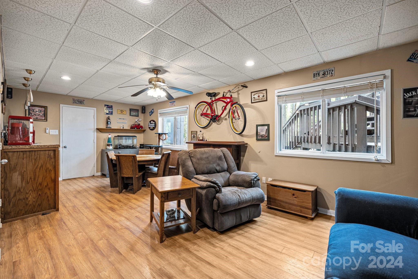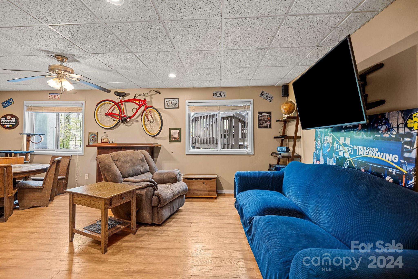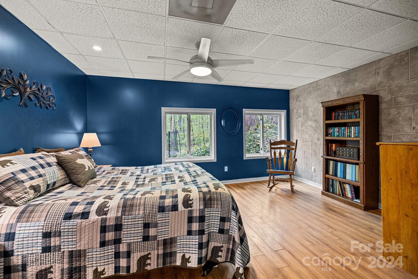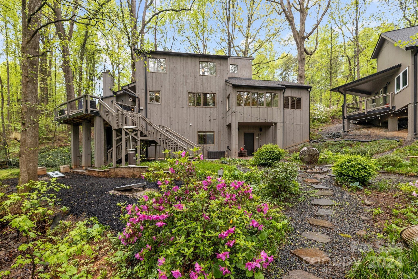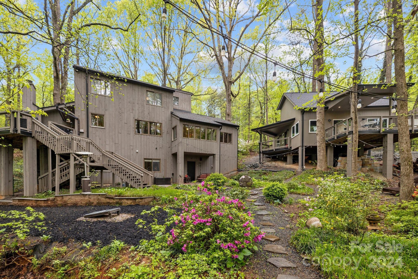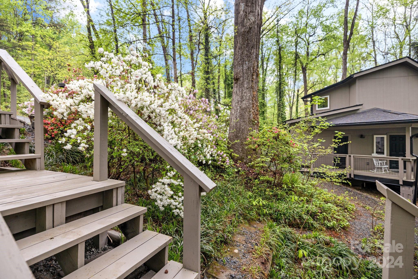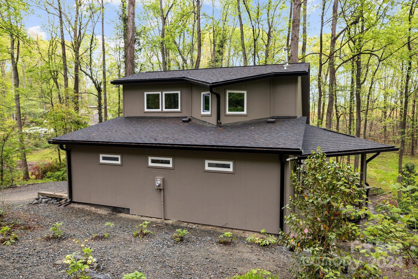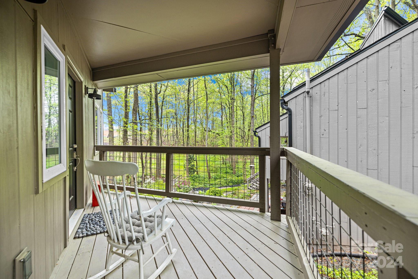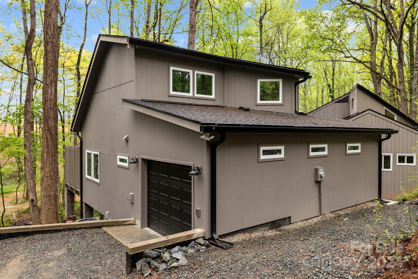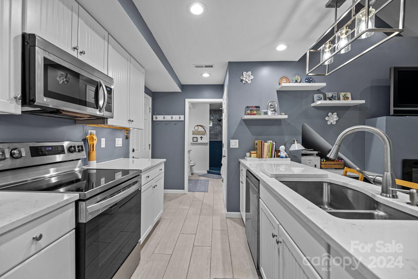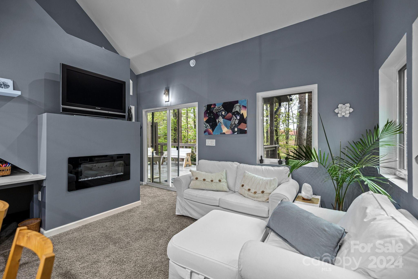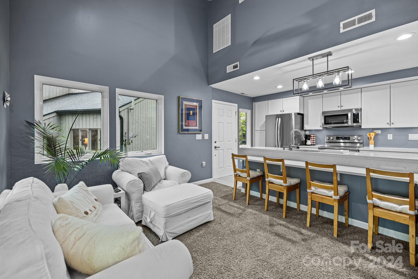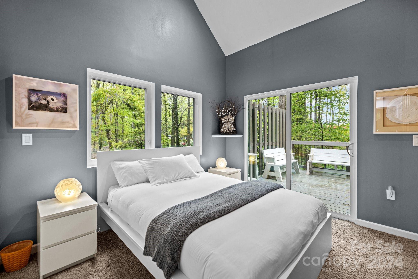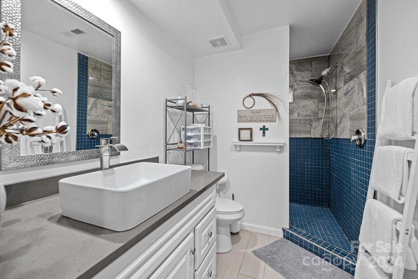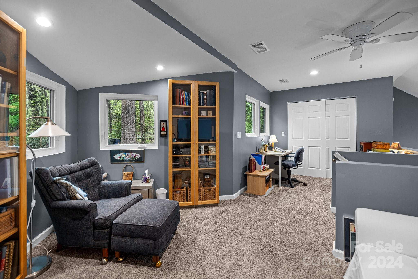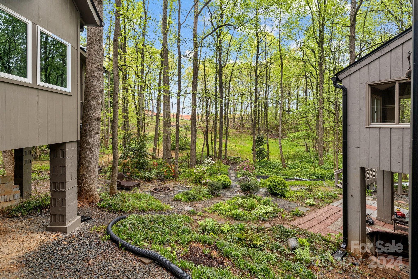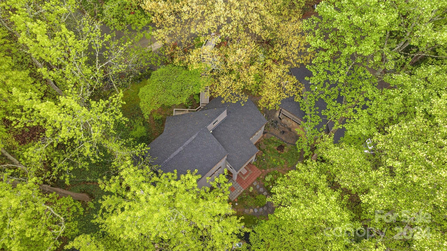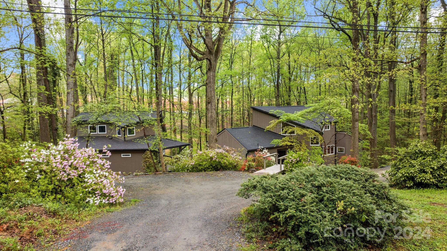11206 Valmere Drive, Mint Hill, NC 28227
- $649,000
- 4
- BD
- 5
- BA
- 3,247
- SqFt
Listing courtesy of Southern Homes of the Carolinas, Inc
- List Price
- $649,000
- MLS#
- 4104054
- Status
- ACTIVE UNDER CONTRACT
- Days on Market
- 37
- Property Type
- Residential
- Architectural Style
- Modern, Other
- Year Built
- 1975
- Bedrooms
- 4
- Bathrooms
- 5
- Full Baths
- 4
- Half Baths
- 1
- Lot Size
- 69,696
- Lot Size Area
- 1.6
- Living Area
- 3,247
- Sq Ft Total
- 3247
- County
- Mecklenburg
- Subdivision
- Ridgewood Estates
- Special Conditions
- None
- Waterfront Features
- None
Property Description
Calling all MID-CENTURY MOD fans!!! This 1970's ERA home, fondly called THE SECLUDED TREE HOUSE is a MUST SEE! IF you've been looking for UNIQUE and a GREAT INVESTMENT PROPERTY - THIS IS IT! TWO HOMES for the price of ONE!!! 3 BDRMS, PRIMARY on MAIN +1 Room was used as PRIMARY IN BASEMENT. 2 MORE BDRMS & LOFT SPACE with DUAL DESK area UPSTAIRS. Besides the normal spaces, there is FAMILY RM, DEN, HUGE MEDIA ROOM, REC SPACE with WET BAR, BEVERAGE FRIG, CABINETRY & COUNTERTOP for a popcorn maker, LOFT, STORAGE, WORKSHOP & FLEX SPACES. DON"T MISS the workshop space where you'll see how this house was built into rock. QUIRKY & LOVE it! The SECOND home built with respect to the MID MOD STYLE features an OVERSIZE SINGLE CAR GARAGE. The PRIMARY bedroom is on the main level as well as all of the living space. FLEX SPACE upstairs. and/or possible BDRM BOTH HOMES FEATURE LARGE DECKS to enjoy the NATURAL AREA, WILDLIFE & CREEK. NEW ROOFS & GUTTERS on both homes! Can rent ADU.
Additional Information
- Fireplace
- Yes
- Interior Features
- Attic Stairs Pulldown, Breakfast Bar, Cable Prewire, Pantry, Split Bedroom, Storage, Vaulted Ceiling(s), Wet Bar
- Floor Coverings
- Carpet, Laminate, Linoleum, Wood
- Equipment
- Bar Fridge, Dishwasher, Disposal, Double Oven, Electric Cooktop, Electric Oven, Electric Water Heater, Gas Water Heater, Microwave, Wall Oven
- Foundation
- Basement, Pillar/Post/Pier, Slab
- Main Level Rooms
- Primary Bedroom
- Laundry Location
- Electric Dryer Hookup, In Kitchen, Laundry Closet, Main Level
- Heating
- Forced Air, Natural Gas
- Water
- Well
- Sewer
- Septic Installed
- Exterior Construction
- Other - See Remarks
- Roof
- Shingle
- Parking
- Driveway, Attached Garage, Garage Faces Side
- Driveway
- Gravel, Paved
- Lot Description
- Creek Front, Cul-De-Sac, Sloped, Creek/Stream, Wooded
- Elementary School
- Clear Creek
- Middle School
- Northeast
- High School
- Independence
- Zoning
- R
- Total Property HLA
- 3247
- Master on Main Level
- Yes
Mortgage Calculator
 “ Based on information submitted to the MLS GRID as of . All data is obtained from various sources and may not have been verified by broker or MLS GRID. Supplied Open House Information is subject to change without notice. All information should be independently reviewed and verified for accuracy. Some IDX listings have been excluded from this website. Properties may or may not be listed by the office/agent presenting the information © 2024 Canopy MLS as distributed by MLS GRID”
“ Based on information submitted to the MLS GRID as of . All data is obtained from various sources and may not have been verified by broker or MLS GRID. Supplied Open House Information is subject to change without notice. All information should be independently reviewed and verified for accuracy. Some IDX listings have been excluded from this website. Properties may or may not be listed by the office/agent presenting the information © 2024 Canopy MLS as distributed by MLS GRID”

Last Updated:

