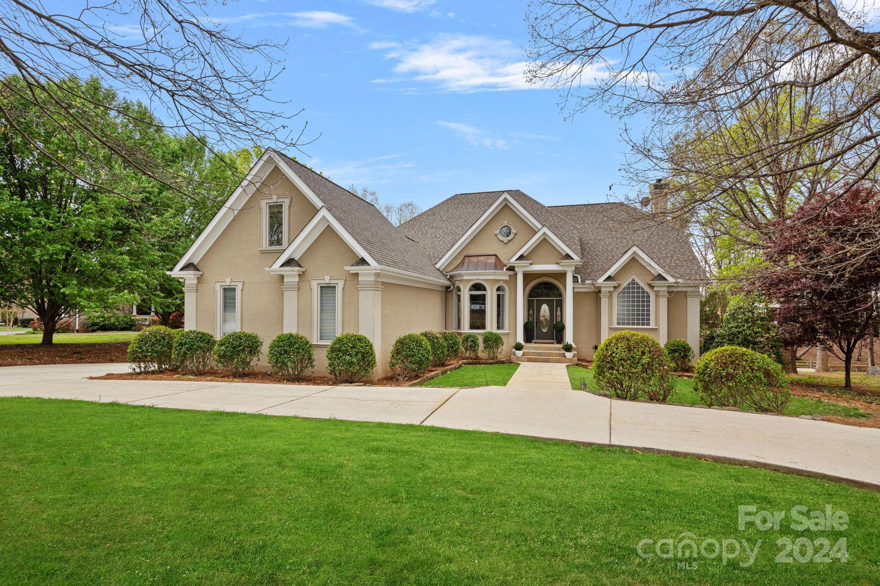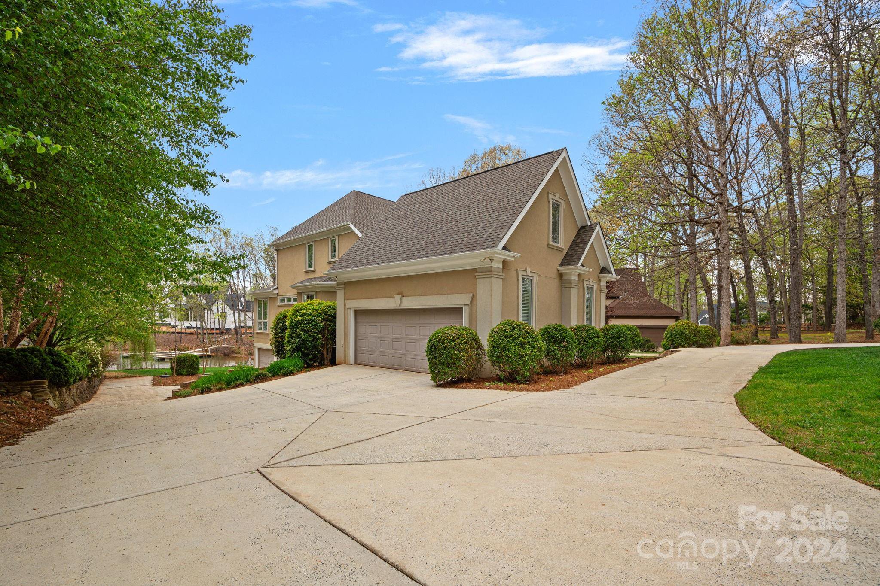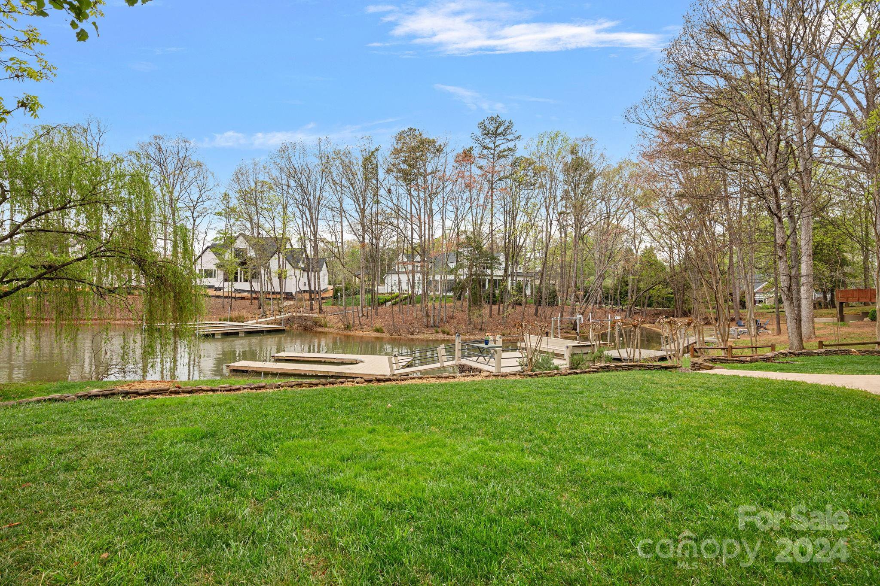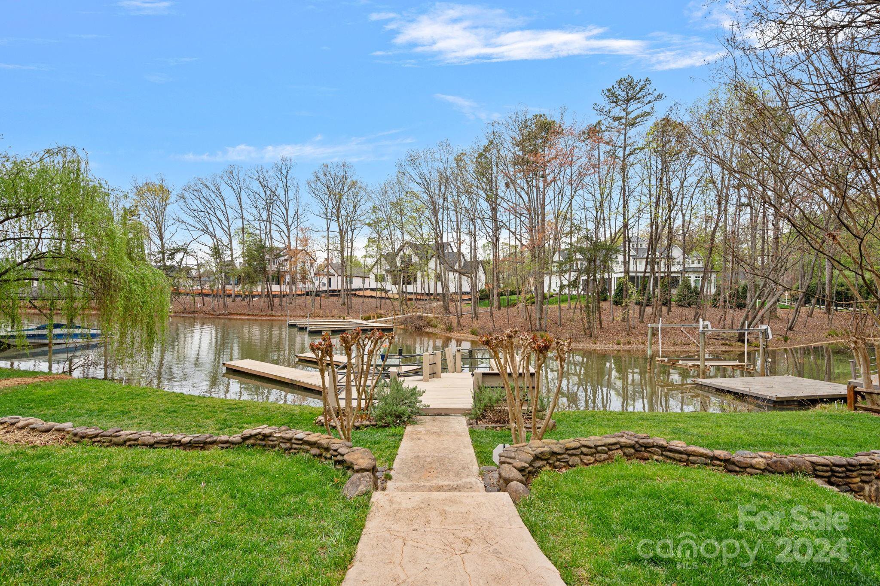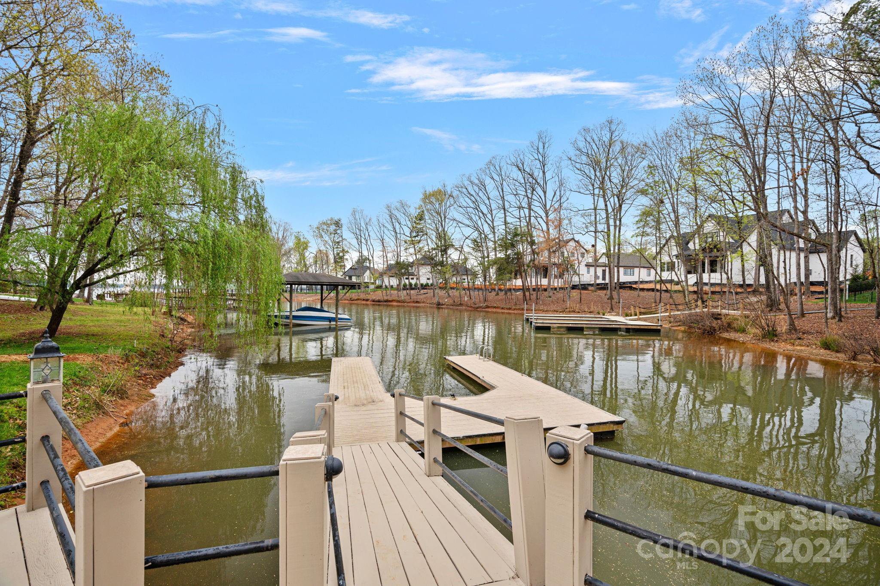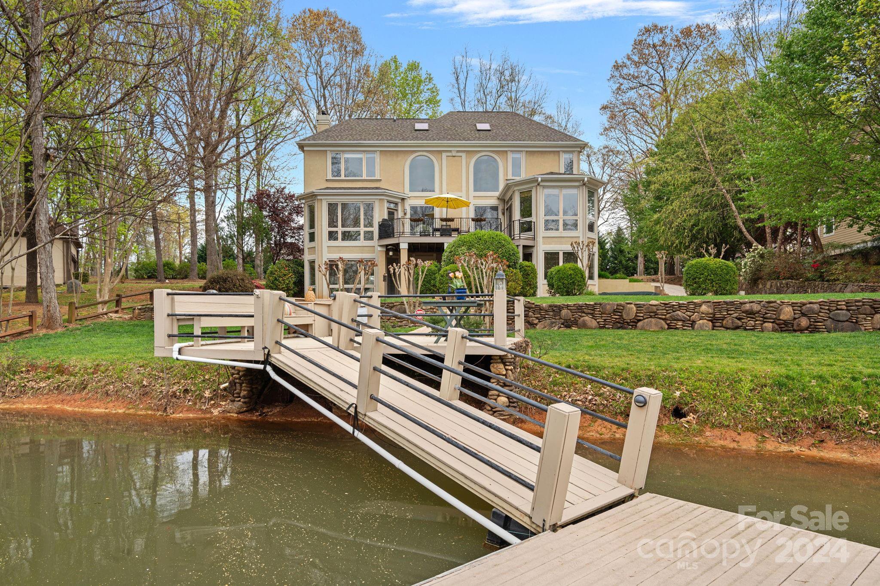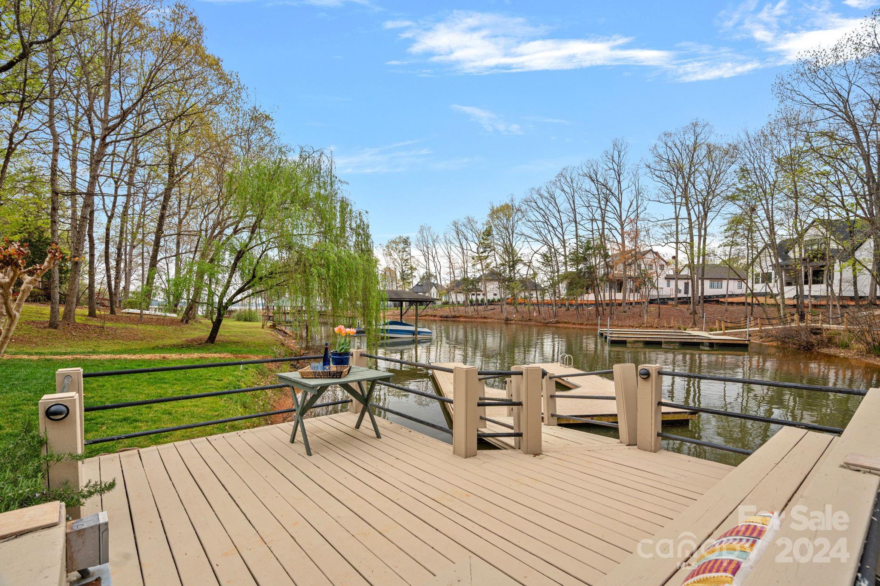264 Greyfriars Road, Mooresville, NC 28117
- $1,575,000
- 3
- BD
- 5
- BA
- 4,571
- SqFt
Listing courtesy of Ivester Jackson Distinctive Properties
Sold listing courtesy of Ivester Jackson Distinctive Properties
- Sold Price
- $1,575,000
- List Price
- $1,650,000
- MLS#
- 4104275
- Status
- CLOSED
- Days on Market
- 0
- Property Type
- Residential
- Architectural Style
- Transitional
- Year Built
- 1999
- Closing Date
- May 08, 2024
- Bedrooms
- 3
- Bathrooms
- 5
- Full Baths
- 5
- Lot Size
- 19,602
- Lot Size Area
- 0.45
- Living Area
- 4,571
- Sq Ft Total
- 4571
- County
- Iredell
- Subdivision
- none
- Special Conditions
- None
- Waterfront
- Yes
- Waterfront Features
- Dock, Pier
Property Description
If the perfect waterfront location is what you desire, this is it! Located just outside The Point in a private cove, this home is an entertainers dream with so many possibilities. The very desirable floorplan boasts an oversized gourmet kitchen with tons of storage, a breakfast room with floor to ceiling bay windows overlooking the lake. The kitchen adjoins a two story great room with water views, and a statement fireplace. The main level primary suite is equipped with a large walk in closet and access to the deck. All bedrooms are ensuite with large walk in closets and water views. Upstairs, a large bonus room could be a great flex space. In the basement, a room currently used as a bedroom overlooks the lake and back patio. A full bath, media room and home office could easily be converted into private living space with it's own entrance and garage. For car and water enthusiasts there are TWO garages along with extensive storage space. Gorgeous mature landscaping front and back.
Additional Information
- Fireplace
- Yes
- Interior Features
- Attic Walk In, Built-in Features, Cable Prewire, Entrance Foyer, Garden Tub, Kitchen Island, Split Bedroom, Storage, Walk-In Closet(s), Wet Bar
- Floor Coverings
- Carpet, Tile, Wood
- Equipment
- Dishwasher, Disposal, Electric Cooktop, Electric Water Heater, Exhaust Fan, Freezer, Microwave, Refrigerator, Self Cleaning Oven, Wall Oven, Washer/Dryer
- Foundation
- Basement
- Main Level Rooms
- Great Room-Two Story
- Laundry Location
- Electric Dryer Hookup, Laundry Room, Main Level
- Heating
- Heat Pump
- Water
- Well
- Sewer
- Septic Installed
- Exterior Features
- In-Ground Irrigation
- Exterior Construction
- Hard Stucco
- Roof
- Shingle
- Parking
- Circular Driveway, Driveway, Attached Garage, Garage Door Opener, Garage Faces Side, Garage Shop
- Driveway
- Concrete, Paved
- Lot Description
- Waterfront
- Elementary School
- Unspecified
- Middle School
- Unspecified
- High School
- Unspecified
- New Construction
- Yes
- Total Property HLA
- 4571
Mortgage Calculator
 “ Based on information submitted to the MLS GRID as of . All data is obtained from various sources and may not have been verified by broker or MLS GRID. Supplied Open House Information is subject to change without notice. All information should be independently reviewed and verified for accuracy. Some IDX listings have been excluded from this website. Properties may or may not be listed by the office/agent presenting the information © 2024 Canopy MLS as distributed by MLS GRID”
“ Based on information submitted to the MLS GRID as of . All data is obtained from various sources and may not have been verified by broker or MLS GRID. Supplied Open House Information is subject to change without notice. All information should be independently reviewed and verified for accuracy. Some IDX listings have been excluded from this website. Properties may or may not be listed by the office/agent presenting the information © 2024 Canopy MLS as distributed by MLS GRID”

Last Updated:
