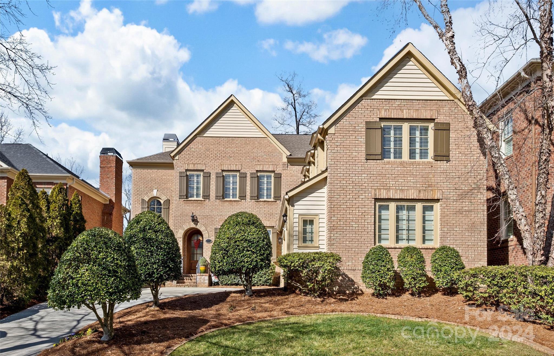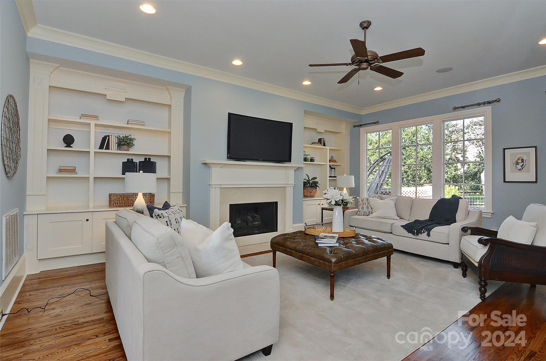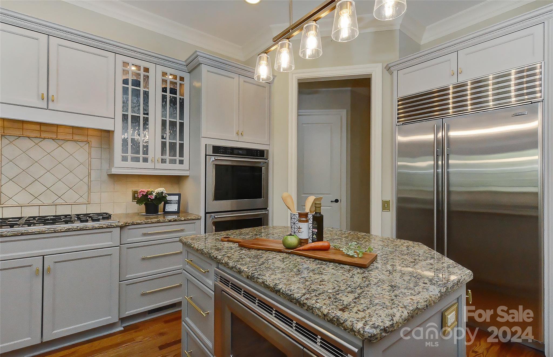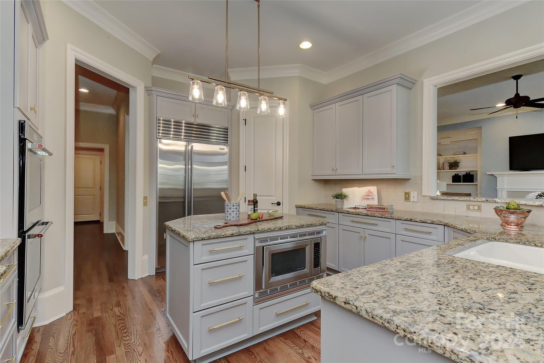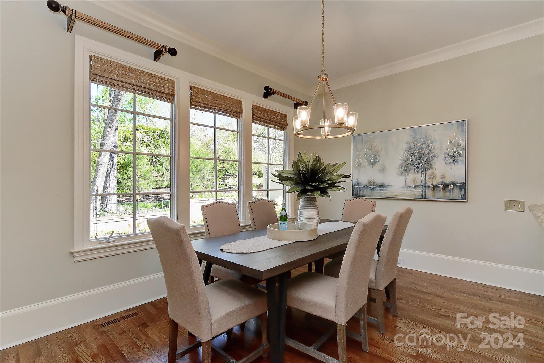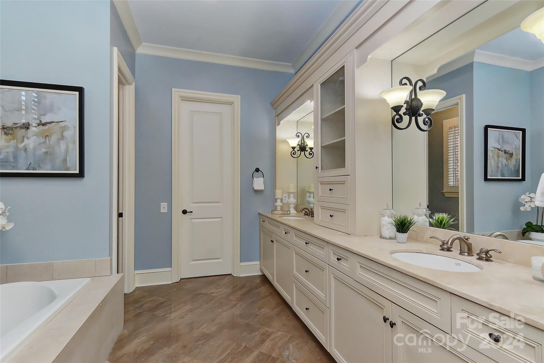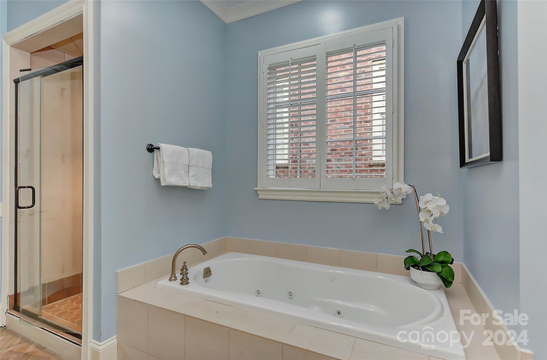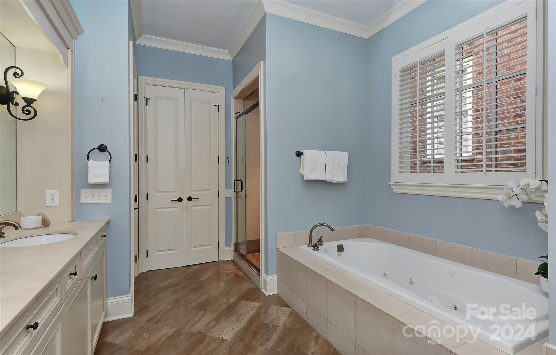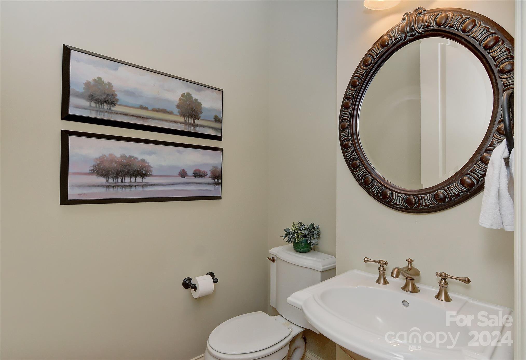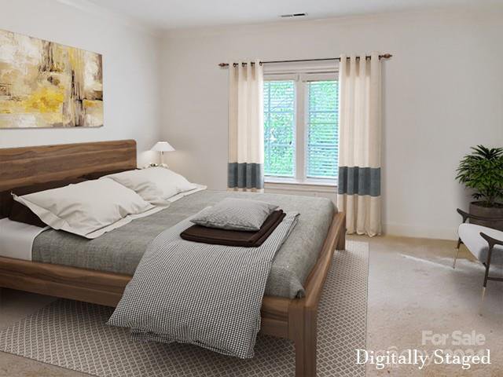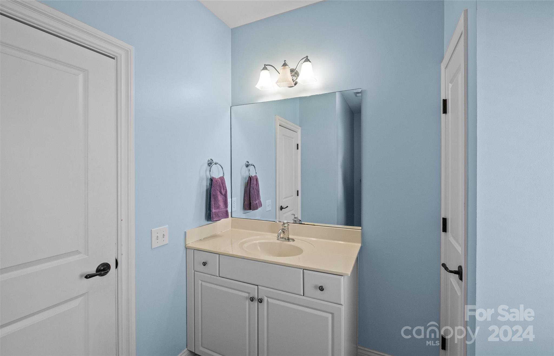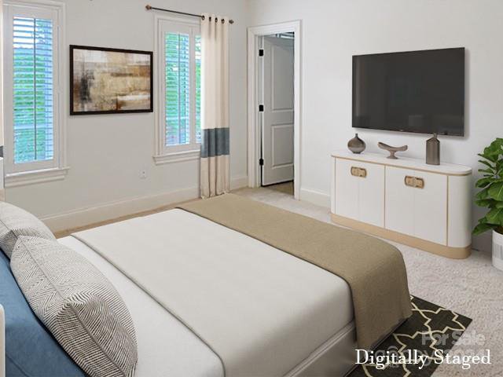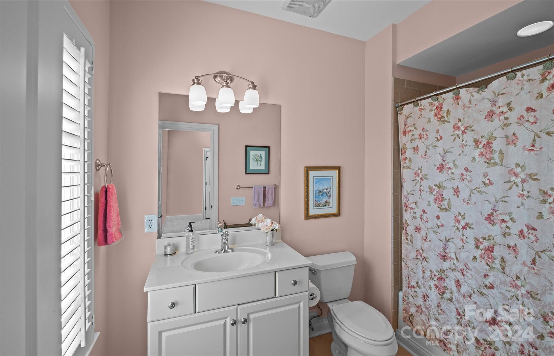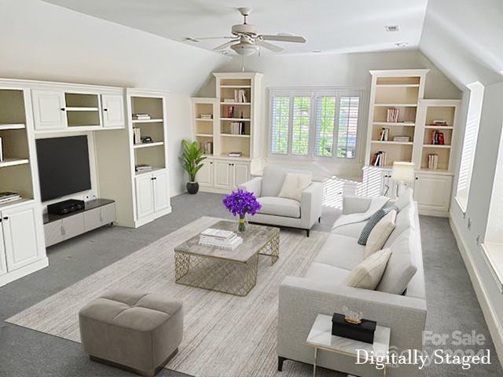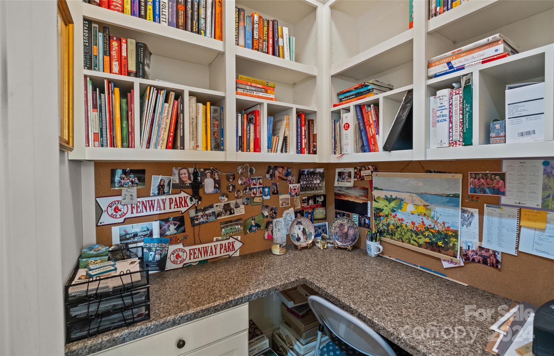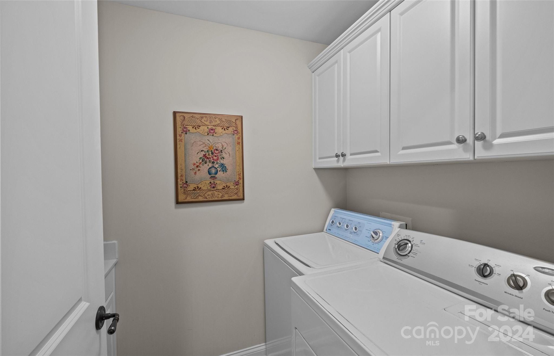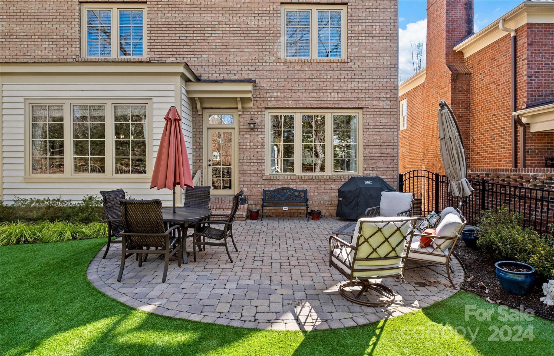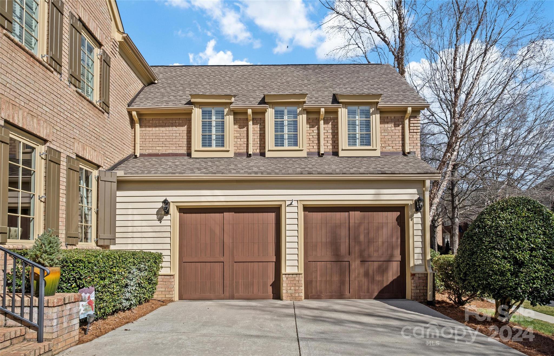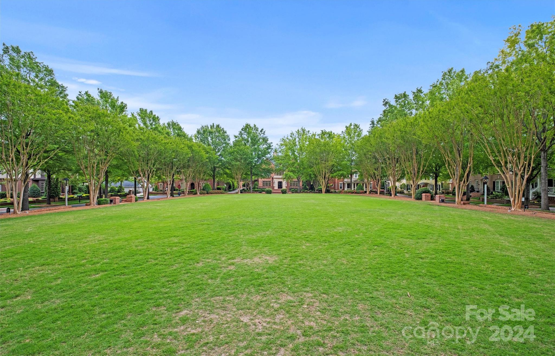8908 Heydon Hall Circle, Charlotte, NC 28210
- $1,290,000
- 5
- BD
- 5
- BA
- 4,290
- SqFt
Listing courtesy of Brandon Lawn Real Estate LLC
- List Price
- $1,290,000
- MLS#
- 4105247
- Status
- ACTIVE
- Days on Market
- 103
- Property Type
- Residential
- Year Built
- 2004
- Price Change
- ▼ $85,000 1714763592
- Bedrooms
- 5
- Bathrooms
- 5
- Full Baths
- 4
- Half Baths
- 1
- Lot Size
- 7,405
- Lot Size Area
- 0.17
- Living Area
- 4,290
- Sq Ft Total
- 4290
- County
- Mecklenburg
- Subdivision
- Heydon Hall
- Special Conditions
- None
Property Description
Impeccably maintained luxury home in gated Heydon Hall. Open floorplan with ten foot ceilings, heavy moldings and lots of natural light highlight the beautiful hardwood flooring on main level. Built-ins, gas fireplace and outdoor view create a cozy great room feel. Kitchen features lighted display cabinets, sub-zero refrigerator, newer double ovens, gas range, microwave tucked in the island and pantry. Spacious main level primary suite includes a large bathroom and walk-in closet. Flex/Hobby and laundry room also on main level. FRESHLY PAINTED UPSTAIRS includes three additional bedrooms with ensuite bathrooms, bonus room + oversized office/rec/5th bedroom. Extend entertaining outdoors on the paver patio, fenced backyard with turf and beautifully sculpted flower beds. This home displays the Simonini luxury finishes & attention to detail your buyers will love! Common areas include a playground, gardens, sidewalks and a large grassy lawn for activities...Only minutes to South Park.
Additional Information
- Hoa Fee
- $1,336
- Hoa Fee Paid
- Quarterly
- Community Features
- Gated, Playground, Recreation Area, Sidewalks, Street Lights
- Fireplace
- Yes
- Interior Features
- Attic Stairs Pulldown, Built-in Features, Cable Prewire, Entrance Foyer, Kitchen Island, Pantry, Walk-In Closet(s)
- Floor Coverings
- Carpet, Tile, Wood
- Equipment
- Dishwasher, Disposal, Double Oven, Gas Cooktop, Microwave, Refrigerator, Tankless Water Heater, Wall Oven, Washer/Dryer
- Foundation
- Crawl Space
- Main Level Rooms
- Primary Bedroom
- Laundry Location
- Laundry Room, Main Level
- Heating
- Forced Air, Natural Gas
- Water
- City
- Sewer
- Public Sewer
- Exterior Features
- In-Ground Irrigation, Lawn Maintenance
- Exterior Construction
- Brick Full, Wood
- Roof
- Shingle
- Parking
- Attached Garage, Garage Door Opener
- Driveway
- Concrete, Paved
- Elementary School
- Smithfield
- Middle School
- Quail Hollow
- High School
- South Mecklenburg
- Zoning
- MX1
- Builder Name
- Simonini
- Total Property HLA
- 4290
- Master on Main Level
- Yes
Mortgage Calculator
 “ Based on information submitted to the MLS GRID as of . All data is obtained from various sources and may not have been verified by broker or MLS GRID. Supplied Open House Information is subject to change without notice. All information should be independently reviewed and verified for accuracy. Some IDX listings have been excluded from this website. Properties may or may not be listed by the office/agent presenting the information © 2024 Canopy MLS as distributed by MLS GRID”
“ Based on information submitted to the MLS GRID as of . All data is obtained from various sources and may not have been verified by broker or MLS GRID. Supplied Open House Information is subject to change without notice. All information should be independently reviewed and verified for accuracy. Some IDX listings have been excluded from this website. Properties may or may not be listed by the office/agent presenting the information © 2024 Canopy MLS as distributed by MLS GRID”

Last Updated:
