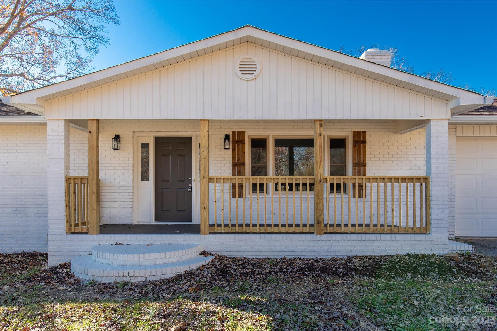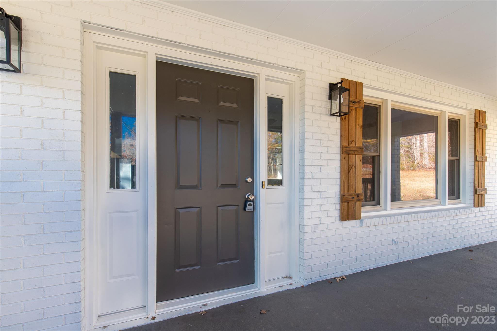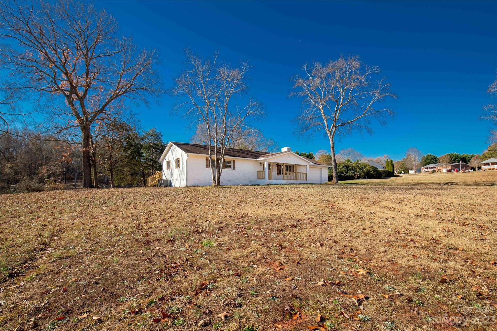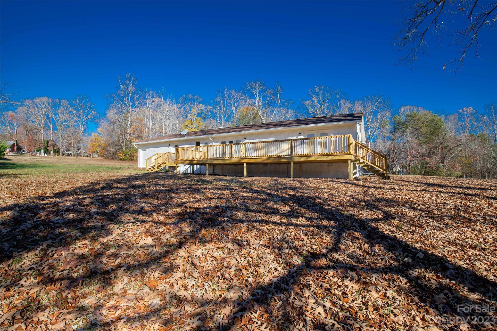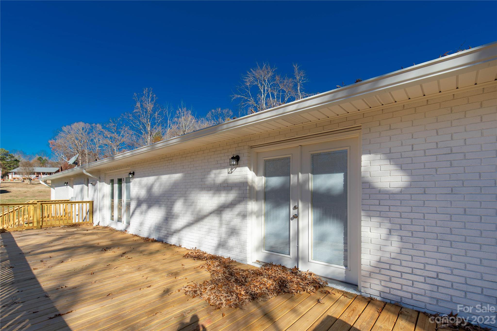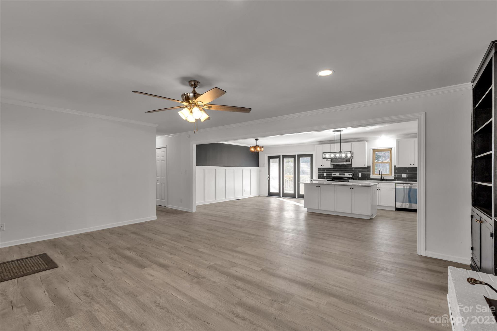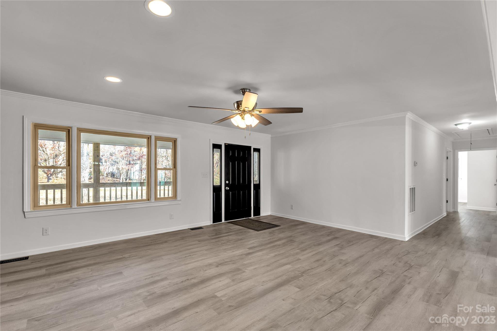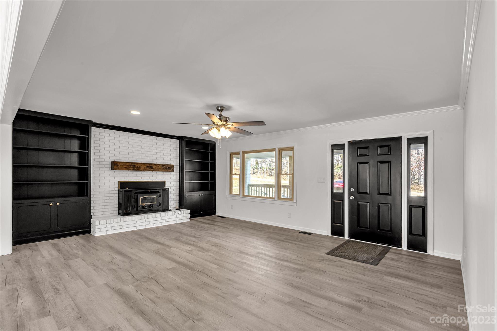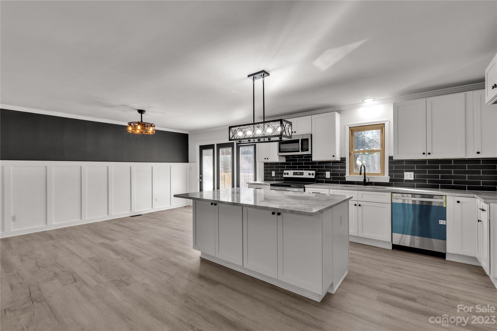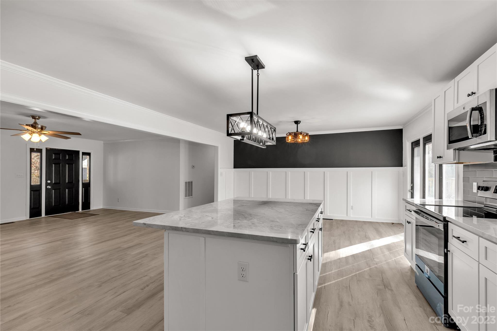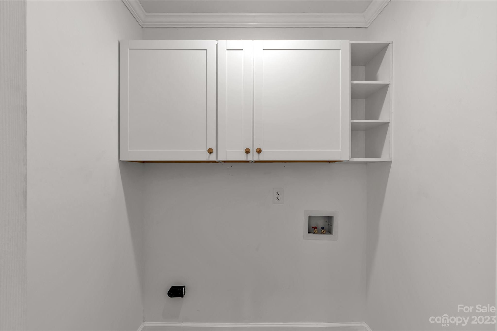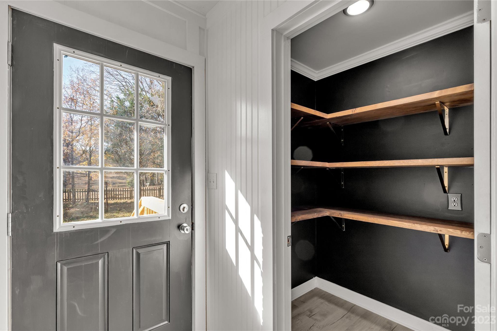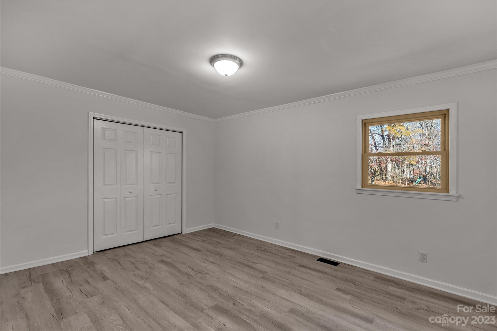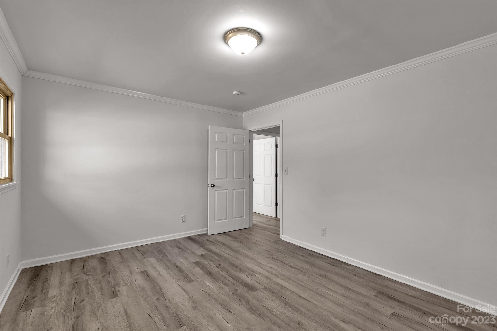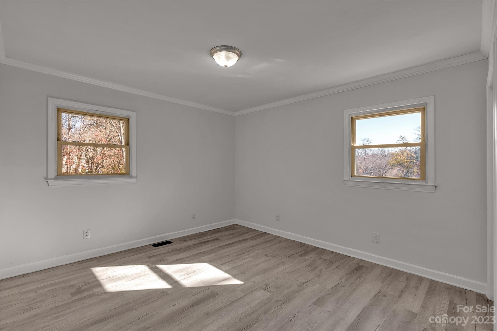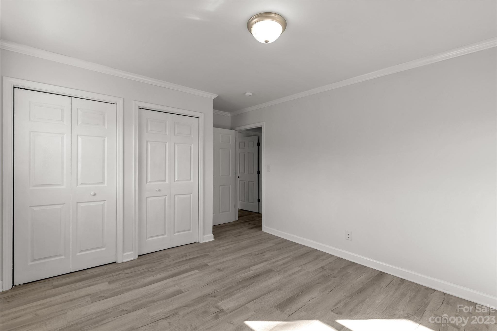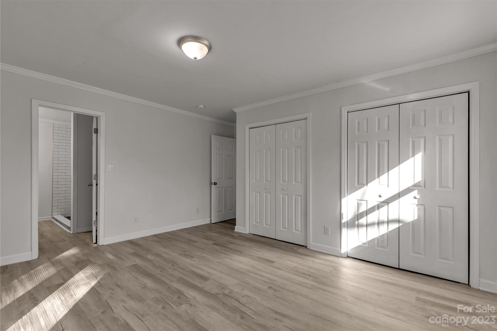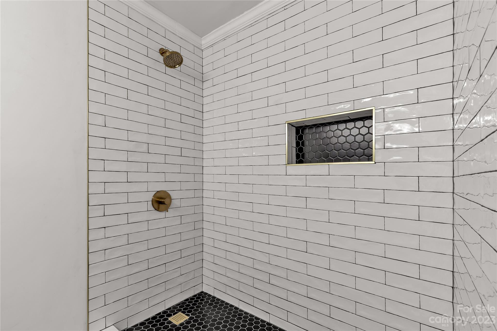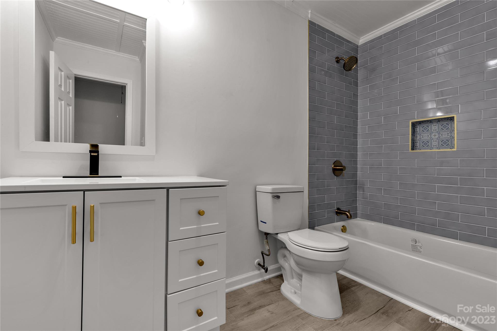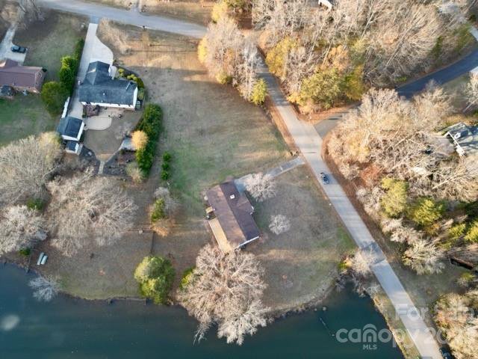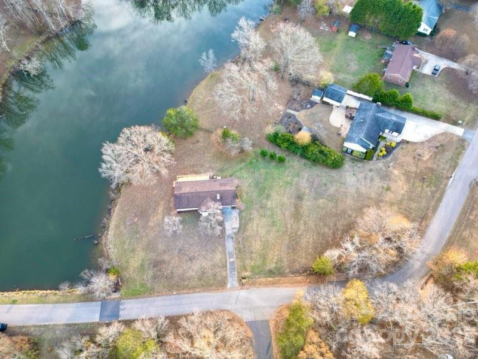464 Hidden Lake Drive, York, SC 29745
- $415,000
- 3
- BD
- 2
- BA
- 1,813
- SqFt
Listing courtesy of iSave Realty
- List Price
- $415,000
- MLS#
- 4105264
- Status
- ACTIVE UNDER CONTRACT
- Days on Market
- 110
- Property Type
- Residential
- Architectural Style
- Ranch
- Year Built
- 1983
- Price Change
- ▼ $9,900 1707177514
- Bedrooms
- 3
- Bathrooms
- 2
- Full Baths
- 2
- Lot Size
- 56,628
- Lot Size Area
- 1.3
- Living Area
- 1,813
- Sq Ft Total
- 1813
- County
- York
- Subdivision
- Hidden Lakes
- Special Conditions
- None
Property Description
The house has been fully updated with brand new luxury vinyl plank, New appliances stove, microwave and dishwasher,new paint, new crown molding, custom shelving in pantry, top of the line quartzite counters in the kitchen and primarybath, the kitchen island is huge and great for entertaining! There is a wine fridge and a coffee bar with custom shelving.There is also a drop zone. New fully tiled walls in bathrooms, new toilets, floors, and vanities. New gutters just installed.New doors and french doors leading out to the deck. All lighting fixtures are brand new as well. There is a 40ft x 12ft brandnew deck off the back of the house that captures the water views. The front porch is also newly poured concrete and brickand the railings are new as well. There is also a water purification system. It is located in a separate oversized room in the garage.
Additional Information
- Fireplace
- Yes
- Interior Features
- Attic Stairs Pulldown, Breakfast Bar, Built-in Features, Drop Zone, Kitchen Island, Open Floorplan, Storage, Walk-In Closet(s), Walk-In Pantry, Wet Bar
- Floor Coverings
- Laminate, Vinyl
- Equipment
- Bar Fridge, Dishwasher, Electric Range, Electric Water Heater, Filtration System, Microwave, Plumbed For Ice Maker, Self Cleaning Oven, Wine Refrigerator
- Foundation
- Crawl Space
- Main Level Rooms
- Primary Bedroom
- Laundry Location
- Electric Dryer Hookup, Mud Room, Inside, Laundry Room, Main Level
- Heating
- Heat Pump
- Water
- City
- Sewer
- Public Sewer
- Exterior Construction
- Other - See Remarks
- Roof
- Shingle
- Parking
- Driveway
- Driveway
- Concrete
- Lot Description
- Corner Lot, Pond(s)
- Elementary School
- Hunter Street
- Middle School
- York
- High School
- York Comprehensive
- Total Property HLA
- 1813
- Master on Main Level
- Yes
Mortgage Calculator
 “ Based on information submitted to the MLS GRID as of . All data is obtained from various sources and may not have been verified by broker or MLS GRID. Supplied Open House Information is subject to change without notice. All information should be independently reviewed and verified for accuracy. Some IDX listings have been excluded from this website. Properties may or may not be listed by the office/agent presenting the information © 2024 Canopy MLS as distributed by MLS GRID”
“ Based on information submitted to the MLS GRID as of . All data is obtained from various sources and may not have been verified by broker or MLS GRID. Supplied Open House Information is subject to change without notice. All information should be independently reviewed and verified for accuracy. Some IDX listings have been excluded from this website. Properties may or may not be listed by the office/agent presenting the information © 2024 Canopy MLS as distributed by MLS GRID”

Last Updated:
