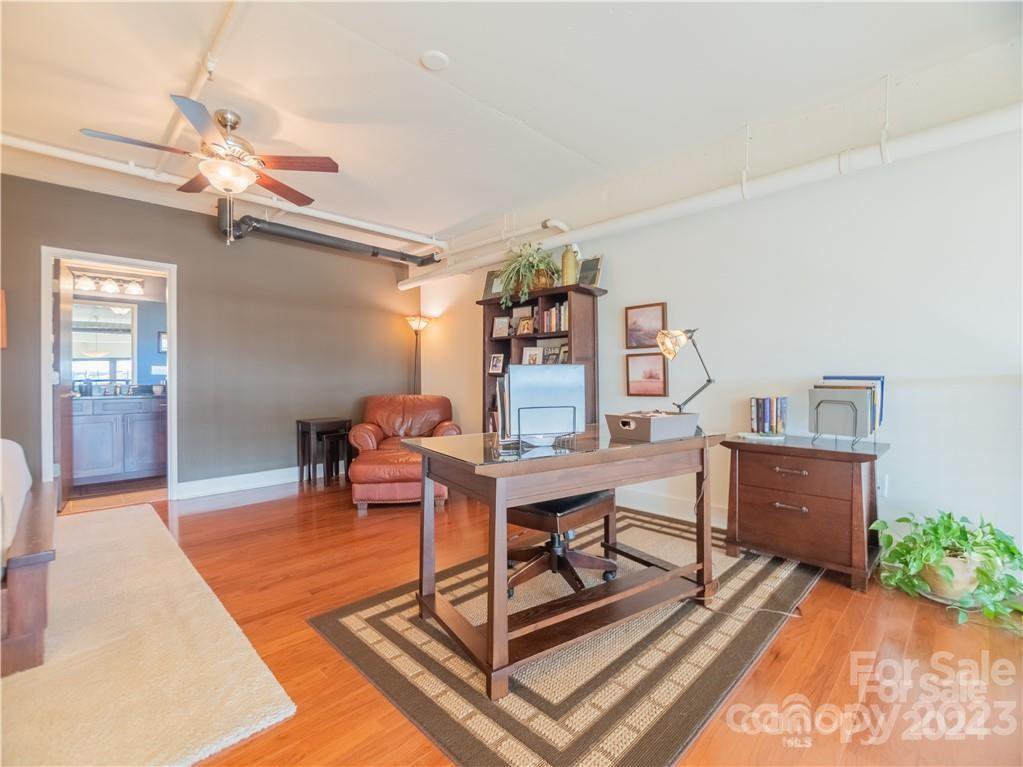715 N Graham Street Unit #508, Charlotte, NC 28202
- $735,000
- 3
- BD
- 3
- BA
- 2,462
- SqFt
Listing courtesy of My Townhome
- List Price
- $735,000
- MLS#
- 4105279
- Status
- ACTIVE
- Days on Market
- 91
- Property Type
- Residential
- Architectural Style
- Transitional
- Year Built
- 2009
- Price Change
- ▼ $25,000 1714586745
- Bedrooms
- 3
- Bathrooms
- 3
- Full Baths
- 3
- Lot Size
- 435
- Lot Size Area
- 0.01
- Living Area
- 2,462
- Sq Ft Total
- 2462
- County
- Mecklenburg
- Subdivision
- Fourth Ward
- Building Name
- The Garrison at Graham
- Special Conditions
- None
- Waterfront Features
- None
Property Description
Beautiful 5th-floor unit in The Garrison at Graham with floor-to-ceiling windows that provide plenty of natural light throughout. The owners have installed new flooring, remote control blinds*, toilets, and fresh paint. Located in Historic Fourth Ward, this hard-to-find three-bed, three-bath unit with almost 2500 square feet features a bedroom downstairs, two loft-style bedrooms upstairs, an oversized granite kitchen island, a gas range, and more. The primary bedroom has a large walk-in closet with built-in shelving, while the primary bath has a garden tub, dual vanity, and a standalone shower with dual shower heads. The open floor plan and the abundance of windows are perfect for entertaining and enjoying the stunning views of Charlotte's ever-changing skyline. The unit comes with a covered parking lift to ease the Uptown parking crunch. The rooftop terrace and hallways are currently being renovated, so reach out to the agent for plans. *New blinds scheduled for installation 2/12.
Additional Information
- Hoa Fee
- $679
- Hoa Fee Paid
- Monthly
- Community Features
- Elevator, Rooftop Terrace
- Interior Features
- Built-in Features, Cable Prewire, Garden Tub, Kitchen Island, Open Floorplan, Pantry, Walk-In Closet(s), Walk-In Pantry
- Floor Coverings
- Laminate, Tile
- Equipment
- Dishwasher, Disposal, Electric Water Heater, Exhaust Hood, Gas Cooktop, Microwave, Plumbed For Ice Maker, Refrigerator, Washer
- Foundation
- Other - See Remarks
- Main Level Rooms
- Great Room-Two Story
- Laundry Location
- Laundry Closet, Main Level
- Heating
- Heat Pump
- Water
- City
- Sewer
- Public Sewer
- Exterior Features
- Outdoor Kitchen, Rooftop Terrace
- Exterior Construction
- Brick Partial, Glass, Hard Stucco
- Roof
- Rubber, Tar/Gravel
- Parking
- Assigned, Attached Garage, Parking Space(s)
- Driveway
- Concrete, Paved
- Lot Description
- Views
- Elementary School
- First Ward
- Middle School
- Sedgefield
- High School
- Myers Park
- Total Property HLA
- 2462
Mortgage Calculator
 “ Based on information submitted to the MLS GRID as of . All data is obtained from various sources and may not have been verified by broker or MLS GRID. Supplied Open House Information is subject to change without notice. All information should be independently reviewed and verified for accuracy. Some IDX listings have been excluded from this website. Properties may or may not be listed by the office/agent presenting the information © 2024 Canopy MLS as distributed by MLS GRID”
“ Based on information submitted to the MLS GRID as of . All data is obtained from various sources and may not have been verified by broker or MLS GRID. Supplied Open House Information is subject to change without notice. All information should be independently reviewed and verified for accuracy. Some IDX listings have been excluded from this website. Properties may or may not be listed by the office/agent presenting the information © 2024 Canopy MLS as distributed by MLS GRID”

Last Updated:







