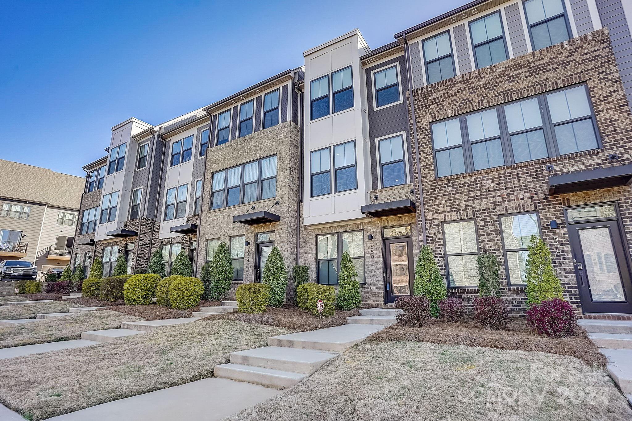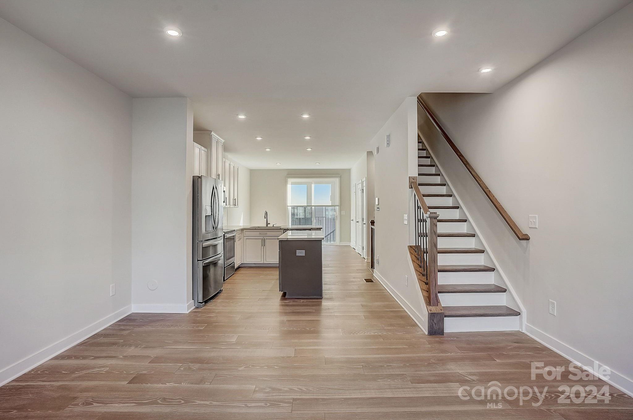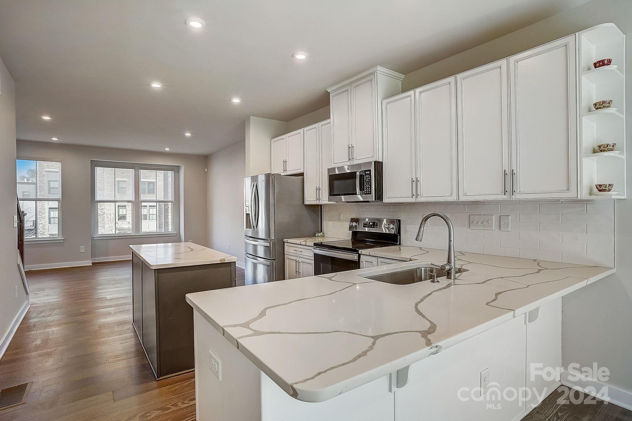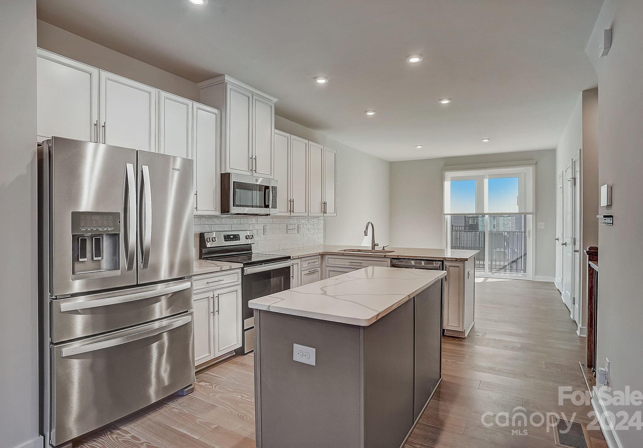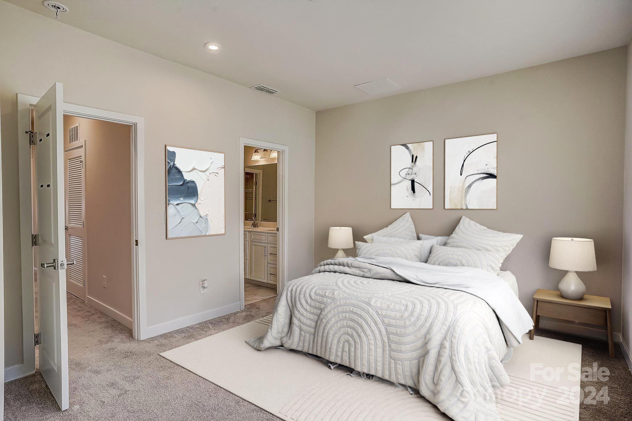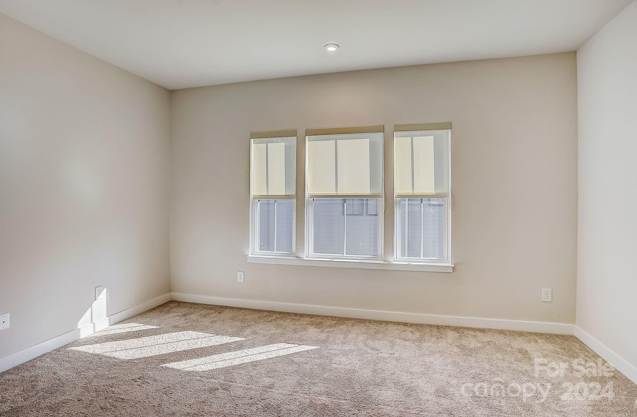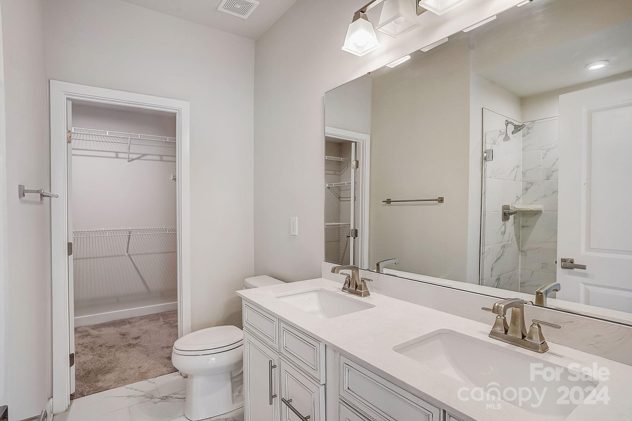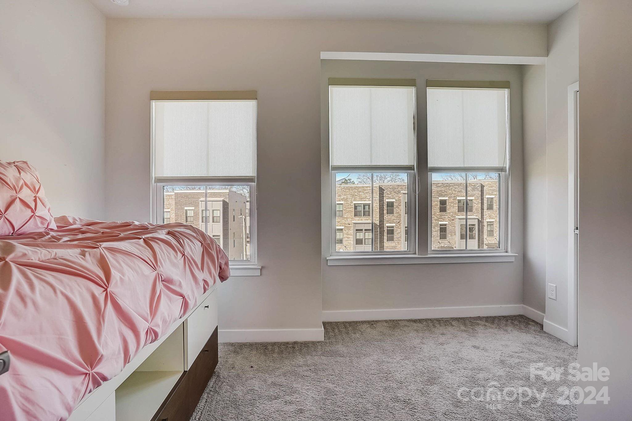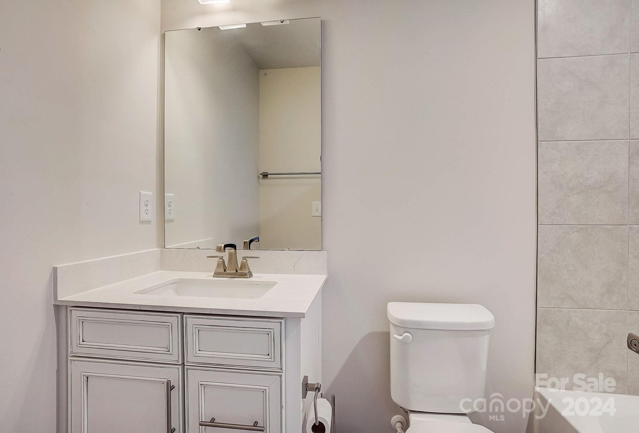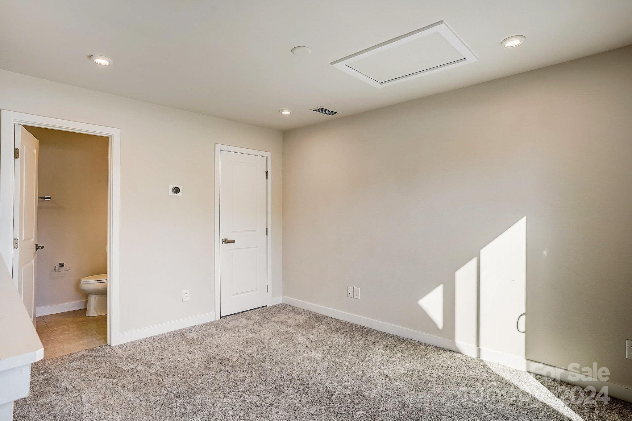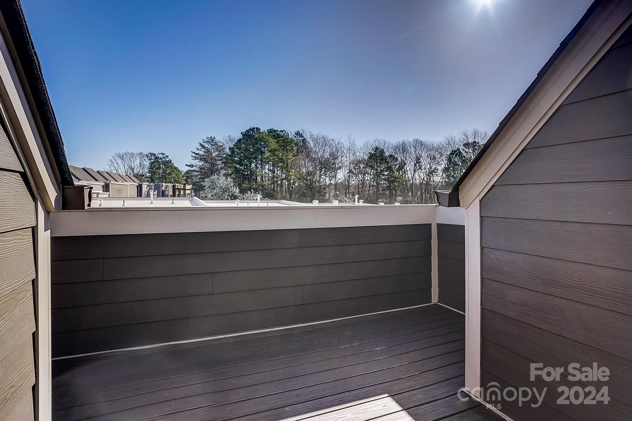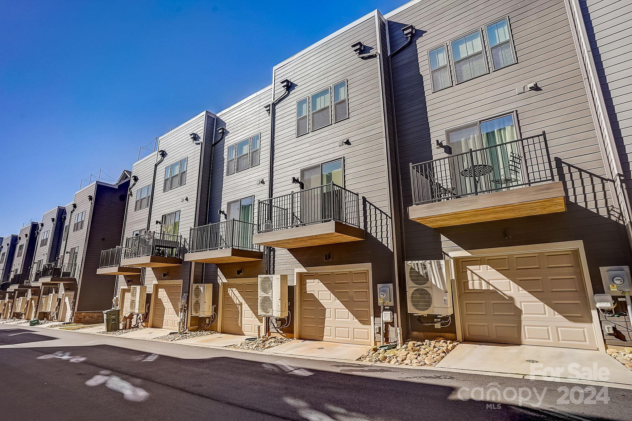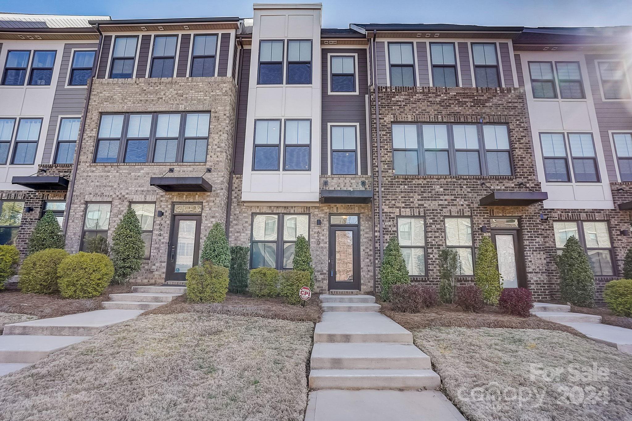650 Uwharrie River Road, Charlotte, NC 28211
- $480,000
- 3
- BD
- 4
- BA
- 1,668
- SqFt
Listing courtesy of DASH Carolina
- List Price
- $480,000
- MLS#
- 4105331
- Status
- ACTIVE UNDER CONTRACT
- Days on Market
- 66
- Property Type
- Residential
- Year Built
- 2020
- Price Change
- ▼ $5,000 1712692371
- Bedrooms
- 3
- Bathrooms
- 4
- Full Baths
- 3
- Half Baths
- 1
- Lot Size
- 435
- Lot Size Area
- 0.01
- Living Area
- 1,668
- Sq Ft Total
- 1668
- County
- Mecklenburg
- Subdivision
- Wendover Green
- Special Conditions
- None
Property Description
Welcome to your new townhome in the sought-after Wendover Green subdivision! Located just 14 minutes from downtown Charlotte and shopping, this 3-bedroom, 3-and-a-half-bathroom residence offers the perfect blend of convenience and comfort. Discover an open floor plan, where the kitchen connects to the living room and dining area. SS appliances, a generous island, and hardwood floors throughout the living space create a modern and welcoming atmosphere. Lots of natural light! Convenience is key with an attached garage, providing hassle-free parking and storage options. Upstairs, retreat to the private terrace off one of the bedrooms, perfect for enjoying morning coffee or evening relaxation. Whether you're seeking a peaceful retreat or a hub for entertaining, this townhome in Wendover Green offers the ideal combination of location, amenities, and style. Don't miss out on this opportunity to make it yours! Schedule a showing today.
Additional Information
- Hoa Fee
- $200
- Hoa Fee Paid
- Monthly
- Interior Features
- Cable Prewire
- Floor Coverings
- Wood
- Equipment
- Bar Fridge, Dishwasher, Disposal, Electric Range, Electric Water Heater, Exhaust Fan, Microwave, Plumbed For Ice Maker, Refrigerator, Self Cleaning Oven
- Foundation
- Slab
- Main Level Rooms
- Kitchen
- Laundry Location
- Electric Dryer Hookup, In Hall, Laundry Closet, Third Level, Washer Hookup
- Heating
- Central, Electric, Zoned
- Water
- City
- Sewer
- Public Sewer
- Exterior Features
- Lawn Maintenance, Rooftop Terrace
- Exterior Construction
- Brick Partial, Wood
- Roof
- Fiberglass
- Parking
- Attached Garage, Tandem
- Driveway
- Concrete, Paved
- Elementary School
- Unspecified
- Middle School
- Unspecified
- High School
- Unspecified
- Total Property HLA
- 1668
Mortgage Calculator
 “ Based on information submitted to the MLS GRID as of . All data is obtained from various sources and may not have been verified by broker or MLS GRID. Supplied Open House Information is subject to change without notice. All information should be independently reviewed and verified for accuracy. Some IDX listings have been excluded from this website. Properties may or may not be listed by the office/agent presenting the information © 2024 Canopy MLS as distributed by MLS GRID”
“ Based on information submitted to the MLS GRID as of . All data is obtained from various sources and may not have been verified by broker or MLS GRID. Supplied Open House Information is subject to change without notice. All information should be independently reviewed and verified for accuracy. Some IDX listings have been excluded from this website. Properties may or may not be listed by the office/agent presenting the information © 2024 Canopy MLS as distributed by MLS GRID”

Last Updated:
