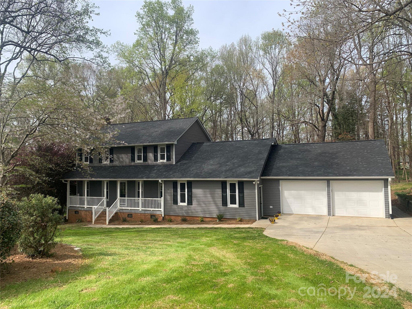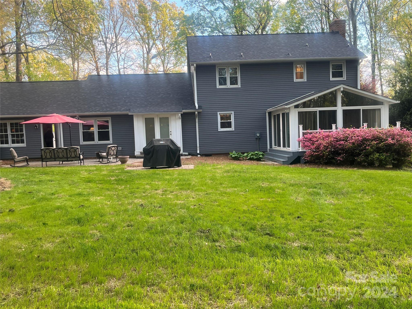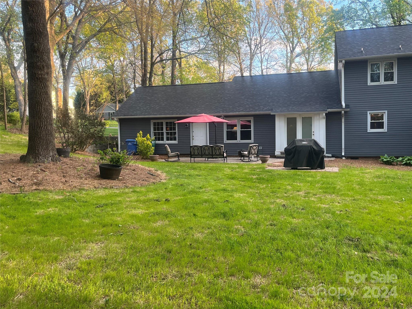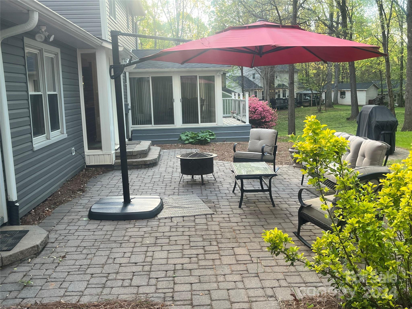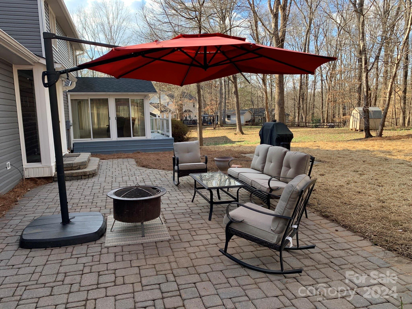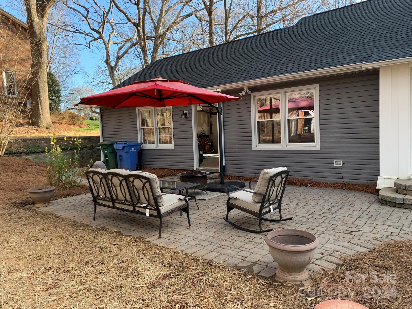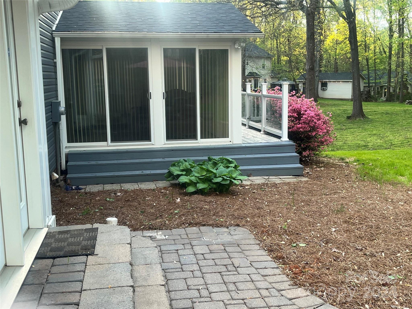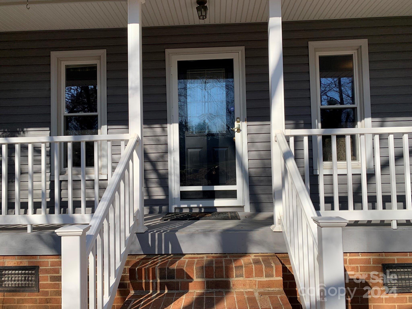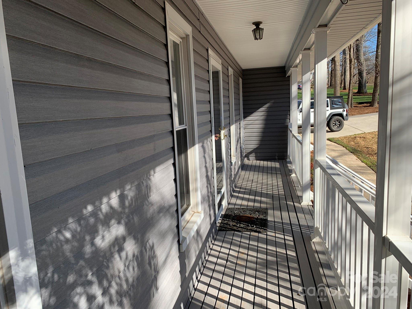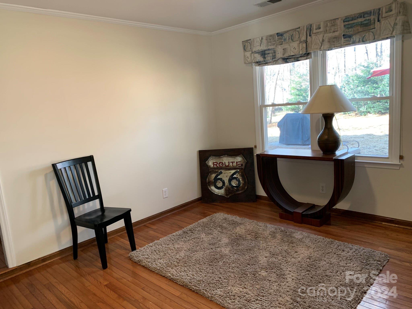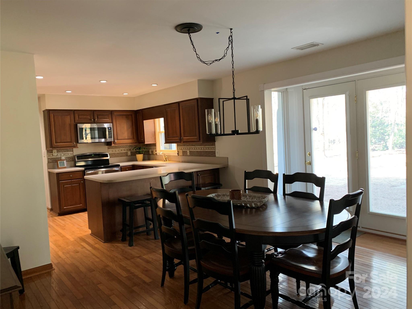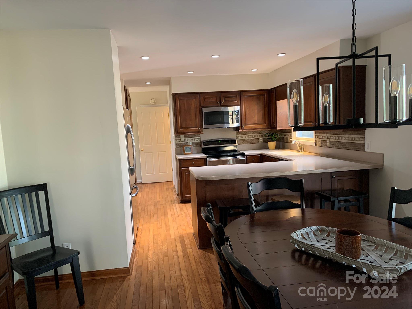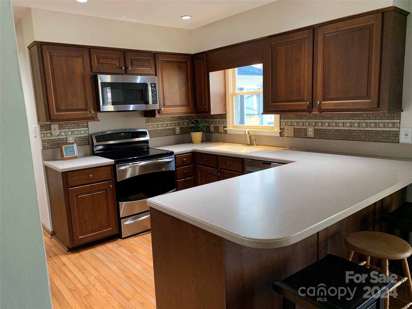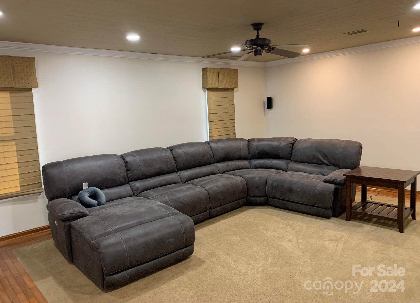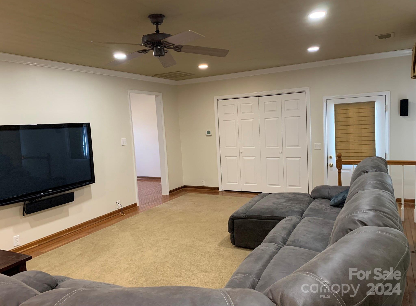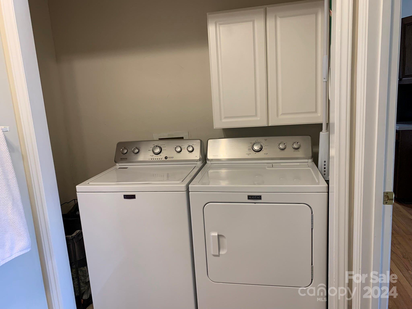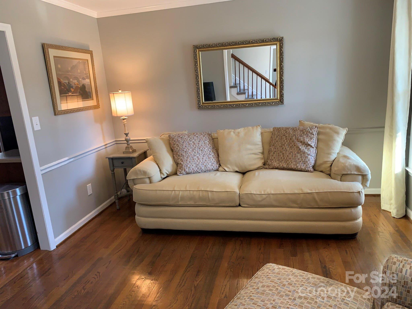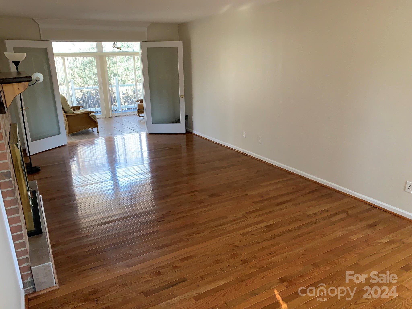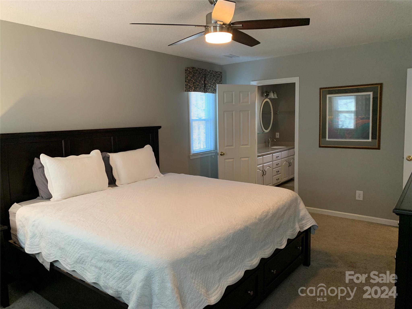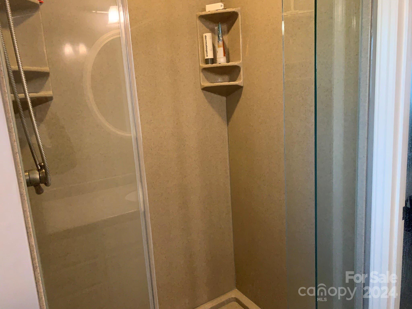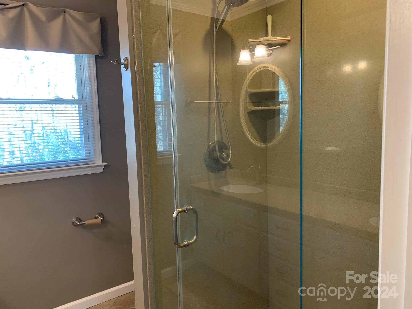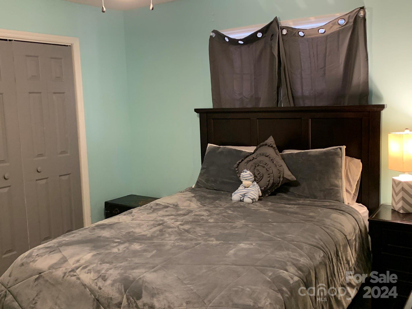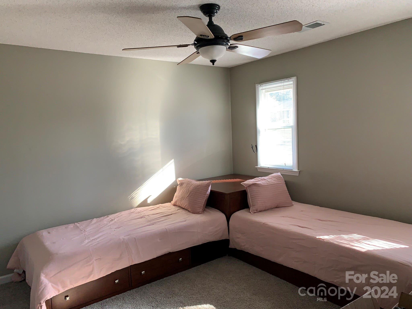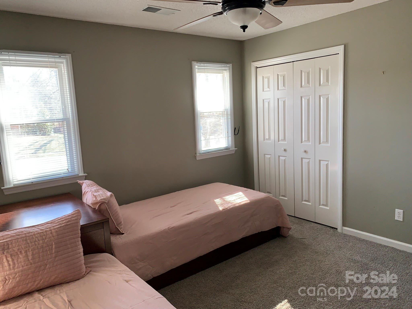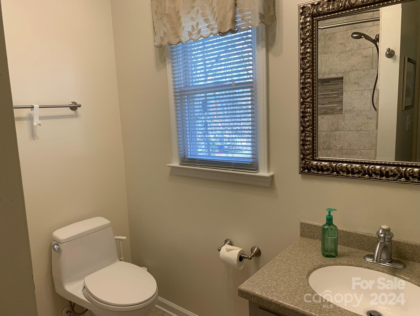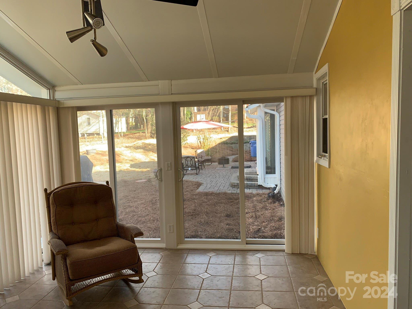4522 Bainview Drive, Mint Hill, NC 28227
- $500,000
- 3
- BD
- 3
- BA
- 2,532
- SqFt
Listing courtesy of Lantern Realty & Development LLC
Sold listing courtesy of Allen Tate Ballantyne
- Sold Price
- $500,000
- List Price
- $509,900
- MLS#
- 4105399
- Status
- CLOSED
- Days on Market
- 102
- Property Type
- Residential
- Year Built
- 1983
- Closing Date
- May 15, 2024
- Bedrooms
- 3
- Bathrooms
- 3
- Full Baths
- 2
- Half Baths
- 1
- Lot Size
- 24,393
- Lot Size Area
- 0.56
- Living Area
- 2,532
- Sq Ft Total
- 2532
- County
- Mecklenburg
- Subdivision
- Bainbridge
- Special Conditions
- None
Property Description
Spacious gem in Mint Hill located on over a half acre lot priced at approx $202 a sq foot! Large eat-in kitchen /dining area with bar seating, stainless steel appliances, Corian countertops, plentiful soft-close cabinets and large built-in pantry. Hardwood floors on the main level. Bonus Room/4th bedroom on main level with private entrance. Flex / office room, keeping room and den located on main. Come relax in the beautiful tiled sunroom with four sliding glass doors leading to decking that leads to a large paver patio. Upstairs you will find three spacious bedrooms. Primary has a walk in closet. Primary bath has frameless glass shower, dual corian counter top/sinks and tile floor. New roof and gutters installed in 2019. Downstairs freshly painted.
Additional Information
- Fireplace
- Yes
- Interior Features
- Attic Stairs Pulldown, Breakfast Bar, Cable Prewire, Pantry, Walk-In Closet(s)
- Floor Coverings
- Carpet, Tile, Wood
- Equipment
- Dishwasher, Electric Range, Gas Water Heater, Microwave, Refrigerator, Self Cleaning Oven, Washer
- Foundation
- Crawl Space
- Main Level Rooms
- Kitchen
- Laundry Location
- Electric Dryer Hookup, In Bathroom
- Heating
- Heat Pump, Natural Gas
- Water
- City
- Sewer
- Septic Installed
- Exterior Construction
- Vinyl
- Roof
- Shingle
- Parking
- Driveway, Attached Garage, Garage Door Opener, Keypad Entry
- Driveway
- Concrete, Paved
- Lot Description
- Wooded
- Elementary School
- Bain
- Middle School
- Mint Hill
- High School
- Independence
- Zoning
- R
- Total Property HLA
- 2532
Mortgage Calculator
 “ Based on information submitted to the MLS GRID as of . All data is obtained from various sources and may not have been verified by broker or MLS GRID. Supplied Open House Information is subject to change without notice. All information should be independently reviewed and verified for accuracy. Some IDX listings have been excluded from this website. Properties may or may not be listed by the office/agent presenting the information © 2024 Canopy MLS as distributed by MLS GRID”
“ Based on information submitted to the MLS GRID as of . All data is obtained from various sources and may not have been verified by broker or MLS GRID. Supplied Open House Information is subject to change without notice. All information should be independently reviewed and verified for accuracy. Some IDX listings have been excluded from this website. Properties may or may not be listed by the office/agent presenting the information © 2024 Canopy MLS as distributed by MLS GRID”

Last Updated:
