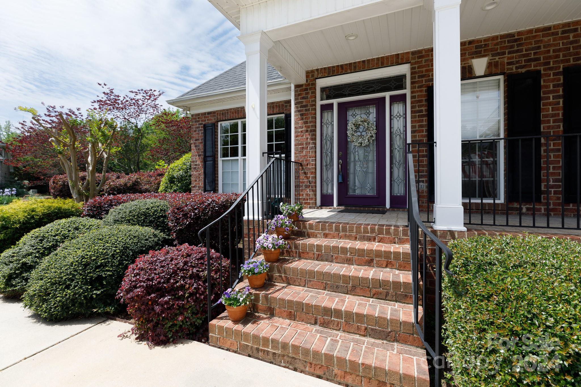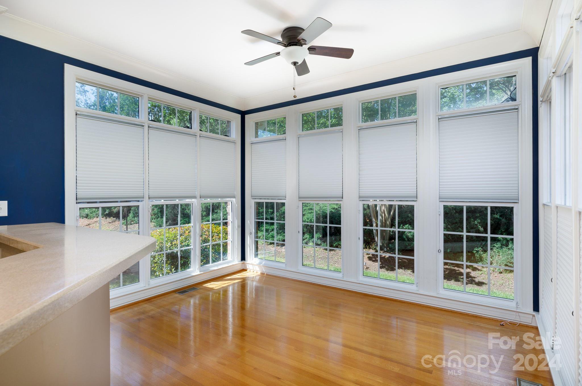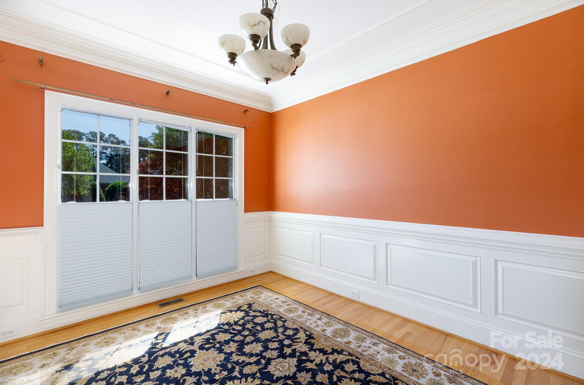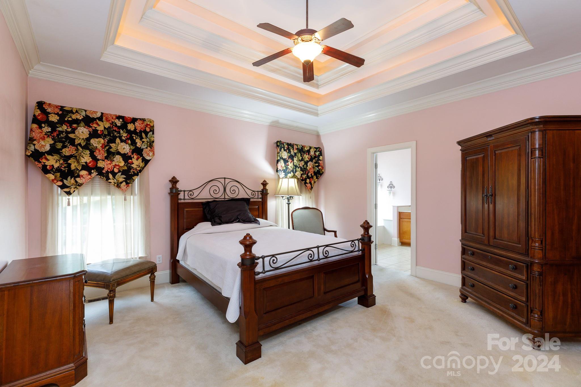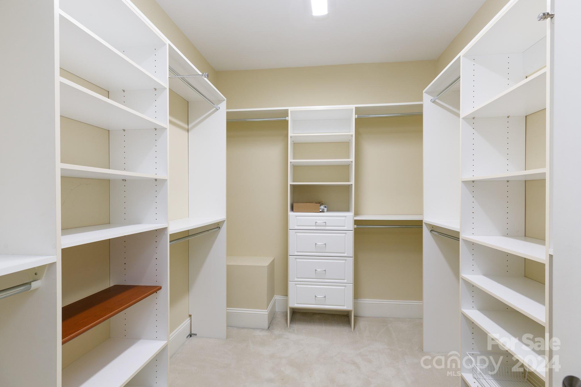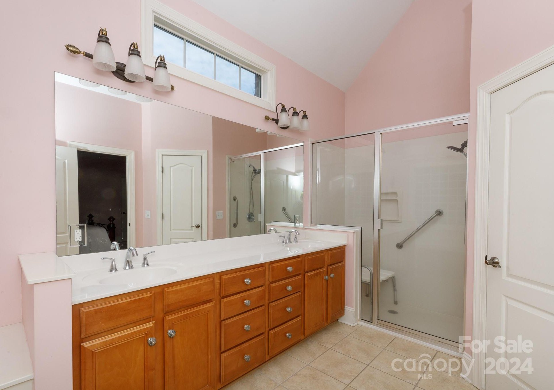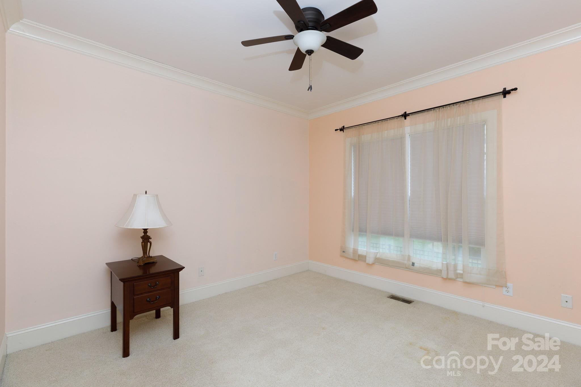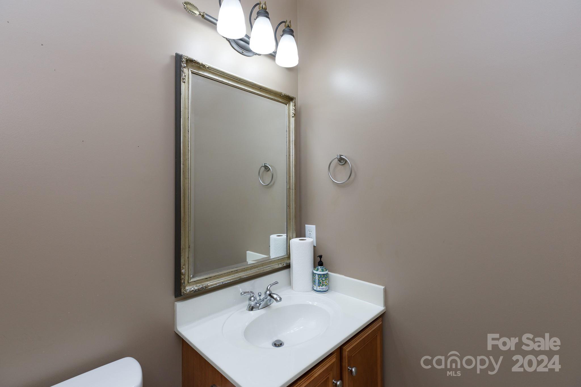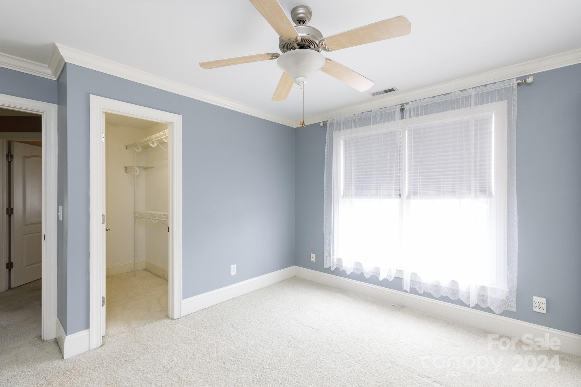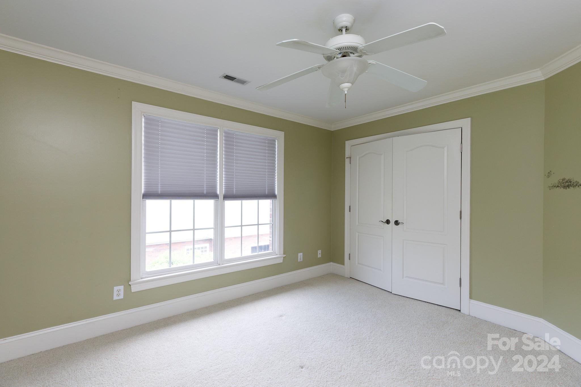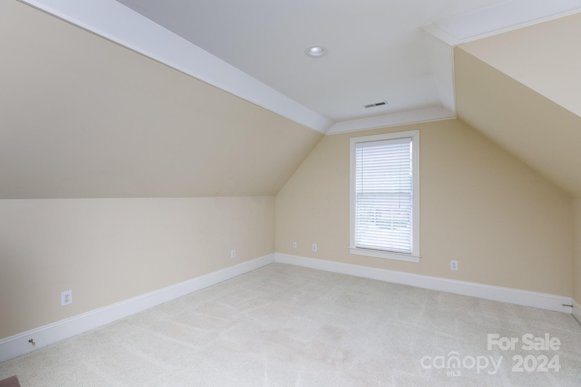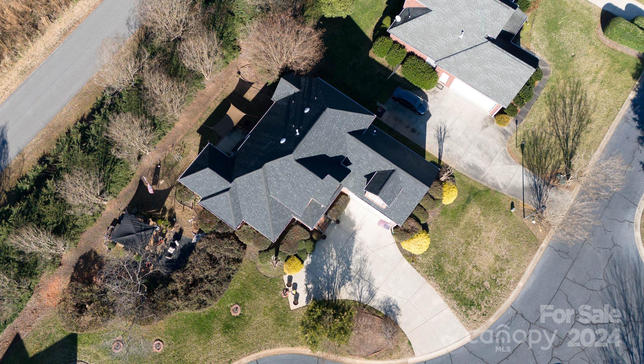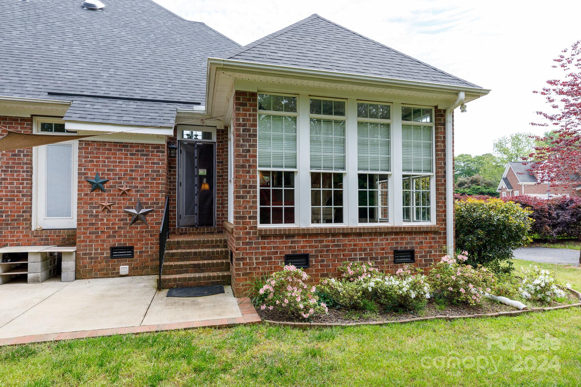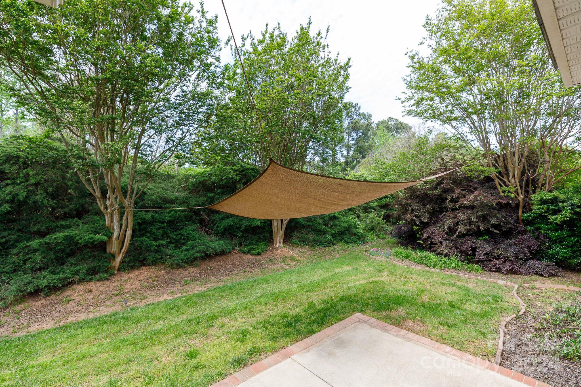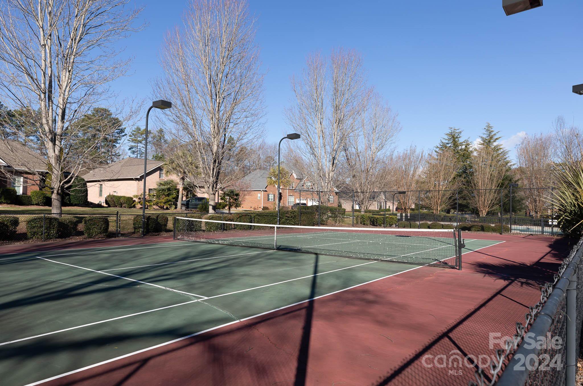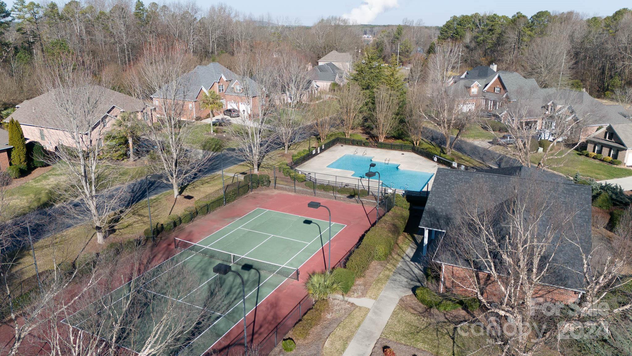174 Lake Commons Drive, Rock Hill, SC 29732
- $585,000
- 4
- BD
- 3
- BA
- 2,704
- SqFt
Listing courtesy of Allen Tate Rock Hill
- List Price
- $585,000
- MLS#
- 4105734
- Status
- ACTIVE
- Days on Market
- 110
- Property Type
- Residential
- Year Built
- 2004
- Price Change
- ▼ $3,500 1715209376
- Bedrooms
- 4
- Bathrooms
- 3
- Full Baths
- 3
- Lot Size
- 13,372
- Lot Size Area
- 0.307
- Living Area
- 2,704
- Sq Ft Total
- 2704
- County
- York
- Subdivision
- Lake Club Commons
- Special Conditions
- None
Property Description
Welcome to your new home in the serene Lake Club Commons! This custom home, crafted by Marty Taylor, boasts an all-brick exterior and is nestled in a charming community near the lake. Enjoy the exclusive amenities of your private clubhouse, pool, and tennis courts. The HOA covers weekly lawn maintenance, including irrigation, ensuring a pristine exterior. With 4 bedrooms and 3 full baths, this home offers a versatile floor plan. The main level features the primary suite and a guest area with a bedroom and full bath. The great room, adorned with vaulted ceilings and a fireplace, creates a cozy atmosphere. Additionally, a dining room and sunroom provide perfect spaces for relaxation. Upstairs, discover two more bedrooms, a full bath, and a spacious bonus room. Situated on a cul-de-sac lot, the property includes an oversized 2-car attached garage and charming landscape lighting.
Additional Information
- Hoa Fee
- $1,000
- Hoa Fee Paid
- Quarterly
- Community Features
- Clubhouse, Outdoor Pool, Tennis Court(s)
- Fireplace
- Yes
- Interior Features
- Attic Stairs Pulldown, Entrance Foyer, Pantry, Tray Ceiling(s), Vaulted Ceiling(s), Walk-In Closet(s), Whirlpool
- Floor Coverings
- Carpet, Tile, Wood
- Equipment
- Dishwasher, Disposal, Double Oven, Gas Cooktop, Gas Water Heater, Wall Oven
- Foundation
- Crawl Space
- Main Level Rooms
- Primary Bedroom
- Laundry Location
- Laundry Room, Main Level
- Heating
- Central
- Water
- City
- Sewer
- Public Sewer
- Exterior Features
- In-Ground Irrigation, Lawn Maintenance
- Exterior Construction
- Brick Full
- Parking
- Driveway, Attached Garage, Garage Faces Side
- Driveway
- Concrete, Paved
- Lot Description
- Cul-De-Sac
- Elementary School
- Mount Gallant
- Middle School
- Dutchman Creek
- High School
- Northwestern
- Total Property HLA
- 2704
- Master on Main Level
- Yes
Mortgage Calculator
 “ Based on information submitted to the MLS GRID as of . All data is obtained from various sources and may not have been verified by broker or MLS GRID. Supplied Open House Information is subject to change without notice. All information should be independently reviewed and verified for accuracy. Some IDX listings have been excluded from this website. Properties may or may not be listed by the office/agent presenting the information © 2024 Canopy MLS as distributed by MLS GRID”
“ Based on information submitted to the MLS GRID as of . All data is obtained from various sources and may not have been verified by broker or MLS GRID. Supplied Open House Information is subject to change without notice. All information should be independently reviewed and verified for accuracy. Some IDX listings have been excluded from this website. Properties may or may not be listed by the office/agent presenting the information © 2024 Canopy MLS as distributed by MLS GRID”

Last Updated:


