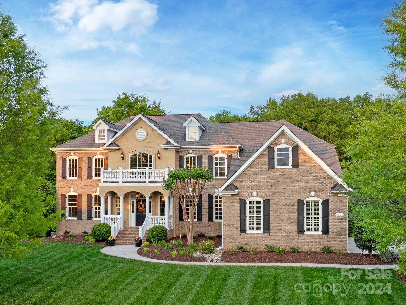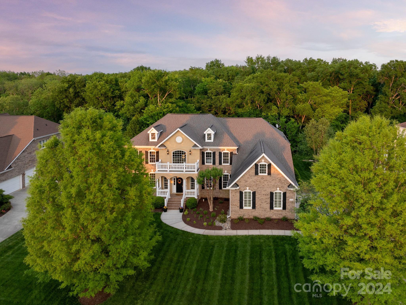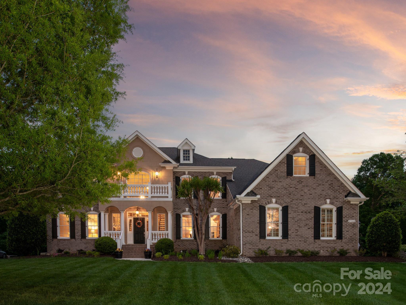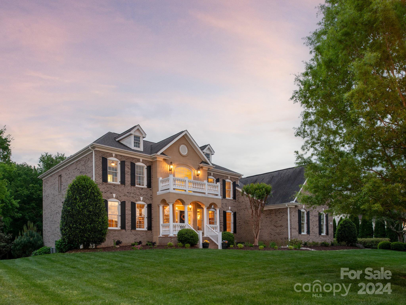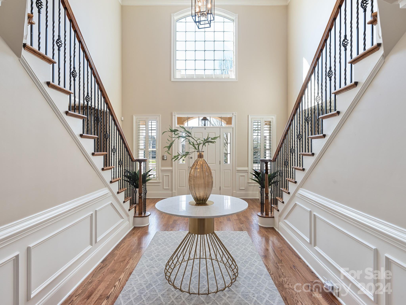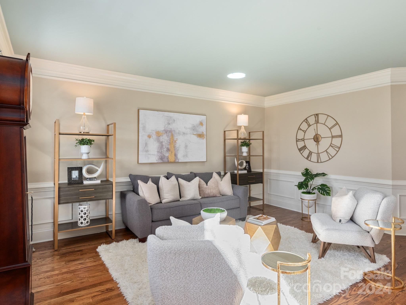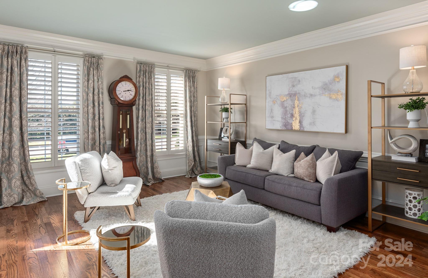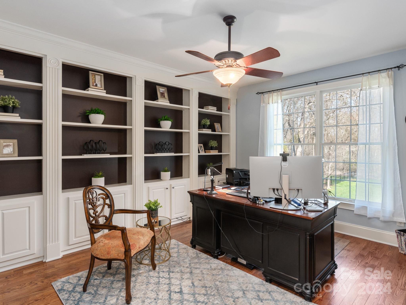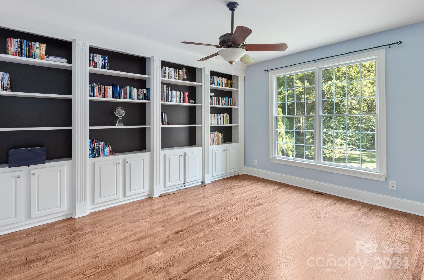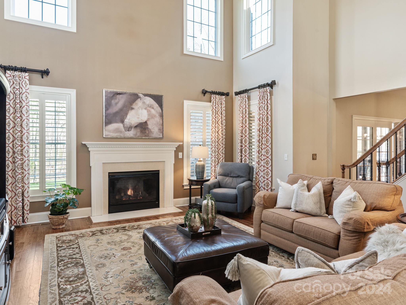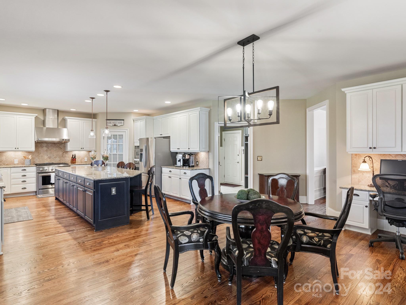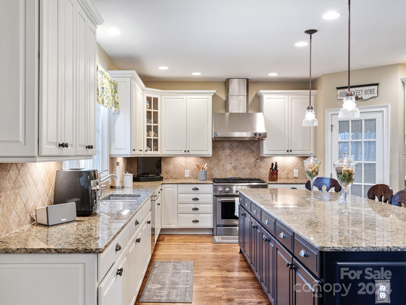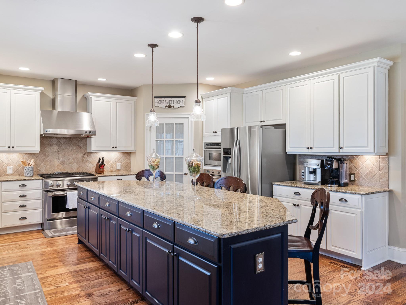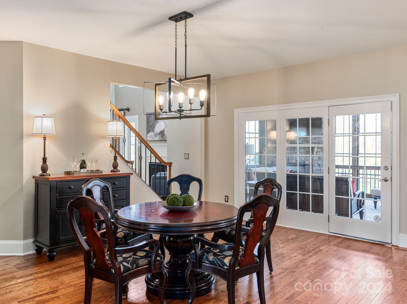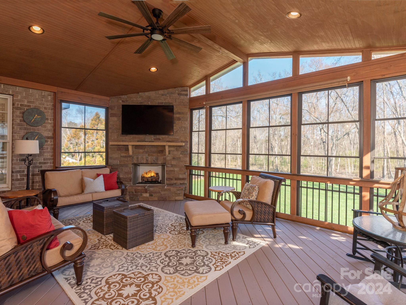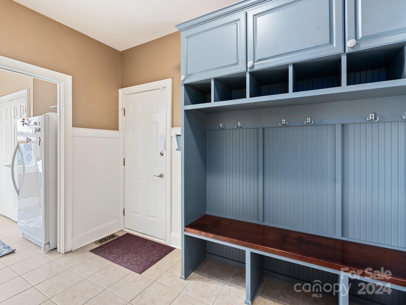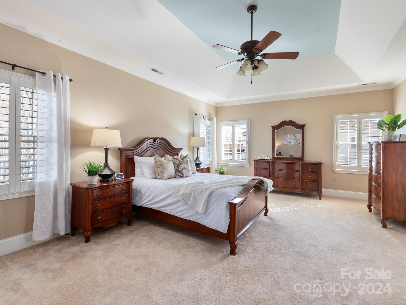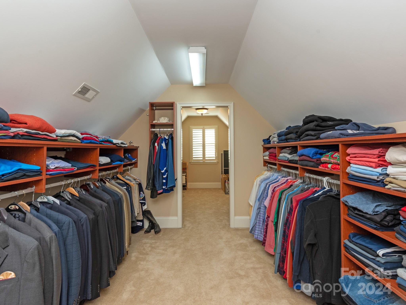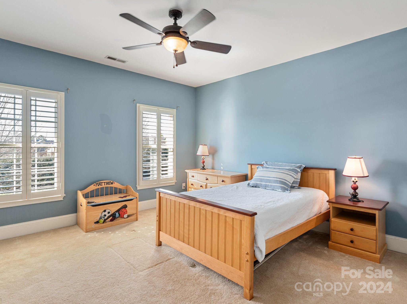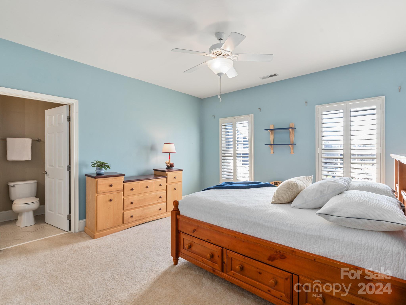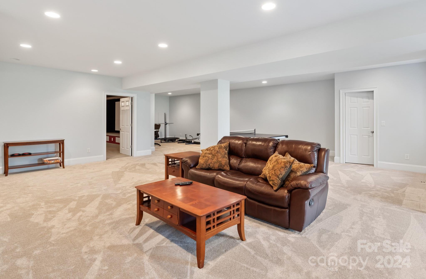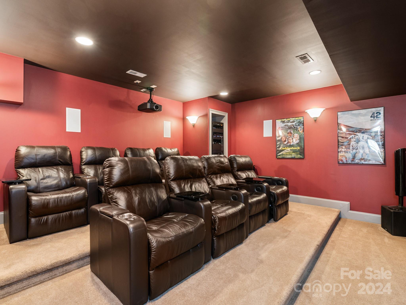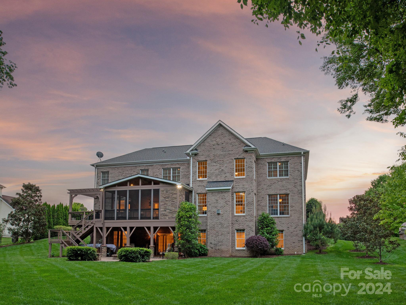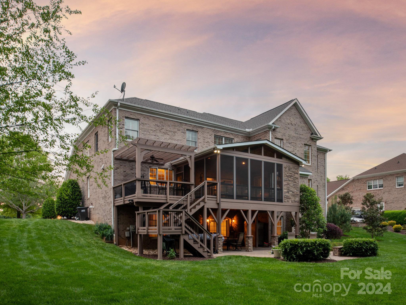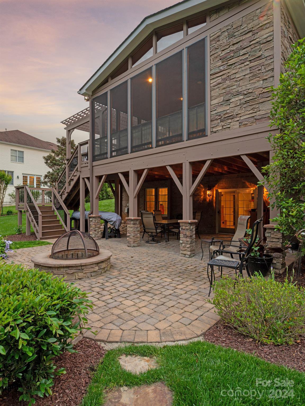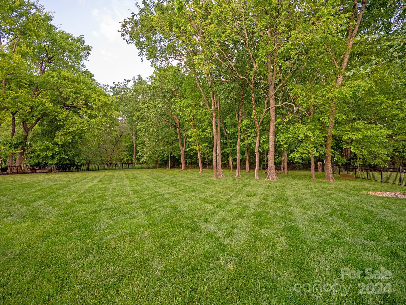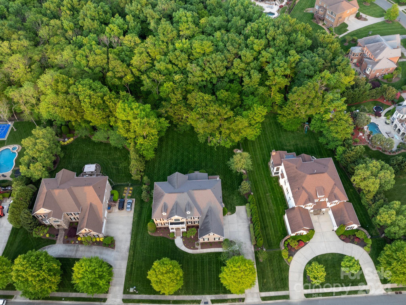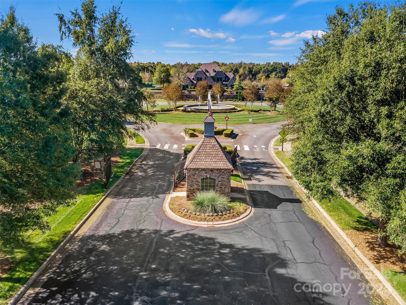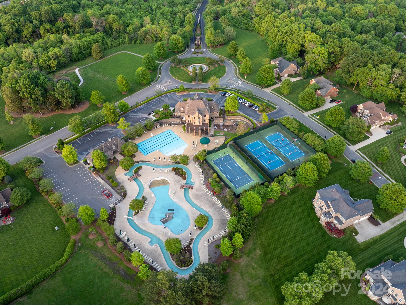2008 Wheatfield Drive, Marvin, NC 28173
- $1,867,325
- 5
- BD
- 6
- BA
- 7,476
- SqFt
Listing courtesy of COMPASS
- List Price
- $1,867,325
- MLS#
- 4105789
- Status
- PENDING
- Days on Market
- 86
- Property Type
- Residential
- Architectural Style
- Transitional
- Year Built
- 2005
- Price Change
- ▼ $65,175 1711955301
- Bedrooms
- 5
- Bathrooms
- 6
- Full Baths
- 5
- Half Baths
- 1
- Lot Size
- 31,014
- Lot Size Area
- 0.712
- Living Area
- 7,476
- Sq Ft Total
- 7476
- County
- Union
- Subdivision
- Marvin Creek
- Special Conditions
- None
Property Description
An EXQUISITE estate located in the desirable & established community of Marvin Creek w/ amenities abound including miles of walking trails, tennis and basketball courts, a fitness center, olympic pool and lazy river, as well as an active social committee for events.The home is on a large pristine lot with a wooded backyard that is enjoyed year round on the 4-season porch w/ its stack stone gas fireplace, stunning bead board ceiling & extended grilling deck.The huge bright walk-out basement to a flat, private park like yard is perfect for an in-ground pool.The basement boasts a kitchen, custom media room, work-out space and a guest (or in-law) bedroom with a jacuzzi.The gourmet kitchen has SS appliances and extensive space for preparing meals and entertaining on its oversized island. Primary bedroom boasts 2 separate custom his and her walk-in closets, a sitting room and a separate room for an office or craft room. Secondary bedrooms each have a private bath w/tub.
Additional Information
- Hoa Fee
- $165
- Hoa Fee Paid
- Monthly
- Community Features
- Clubhouse, Fitness Center, Outdoor Pool, Playground, Recreation Area, Sidewalks, Street Lights, Tennis Court(s), Walking Trails
- Fireplace
- Yes
- Interior Features
- Attic Stairs Pulldown, Built-in Features, Kitchen Island, Open Floorplan, Storage, Walk-In Closet(s), Walk-In Pantry
- Floor Coverings
- Carpet, Wood
- Equipment
- Dishwasher, Disposal, Double Oven, Gas Cooktop, Microwave, Refrigerator, Self Cleaning Oven, Wall Oven, Washer/Dryer
- Foundation
- Basement
- Main Level Rooms
- Laundry
- Laundry Location
- Mud Room
- Heating
- Heat Pump, Natural Gas
- Water
- County Water
- Sewer
- County Sewer
- Exterior Features
- Fire Pit
- Exterior Construction
- Brick Partial, Hard Stucco
- Roof
- Shingle
- Parking
- Attached Garage, Garage Door Opener, Garage Faces Side
- Driveway
- Concrete, Paved
- Lot Description
- Green Area, Level, Private, Wooded
- Elementary School
- Marvin
- Middle School
- Marvin Ridge
- High School
- Marvin Ridge
- Zoning
- AP2
- Total Property HLA
- 7476
Mortgage Calculator
 “ Based on information submitted to the MLS GRID as of . All data is obtained from various sources and may not have been verified by broker or MLS GRID. Supplied Open House Information is subject to change without notice. All information should be independently reviewed and verified for accuracy. Some IDX listings have been excluded from this website. Properties may or may not be listed by the office/agent presenting the information © 2024 Canopy MLS as distributed by MLS GRID”
“ Based on information submitted to the MLS GRID as of . All data is obtained from various sources and may not have been verified by broker or MLS GRID. Supplied Open House Information is subject to change without notice. All information should be independently reviewed and verified for accuracy. Some IDX listings have been excluded from this website. Properties may or may not be listed by the office/agent presenting the information © 2024 Canopy MLS as distributed by MLS GRID”

Last Updated:
