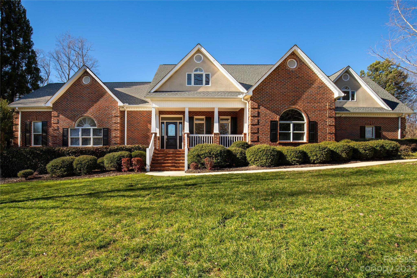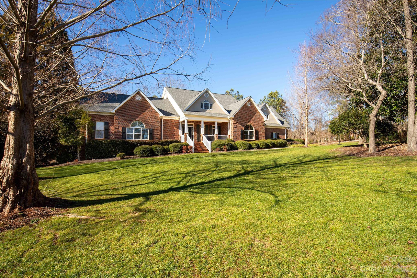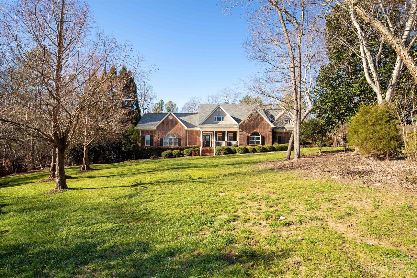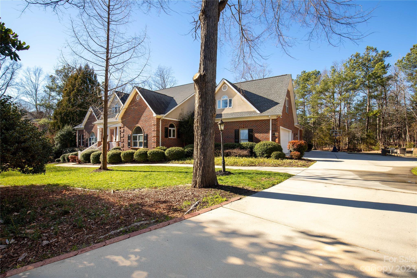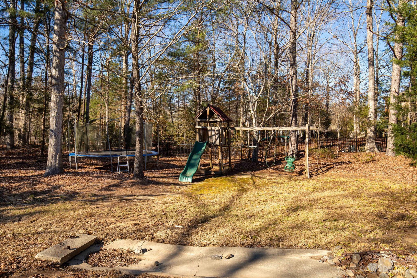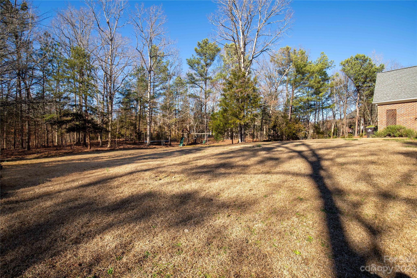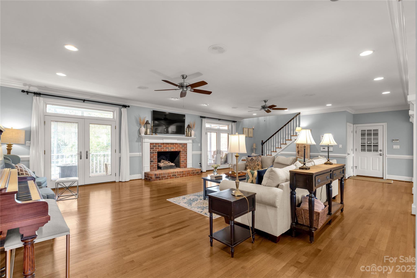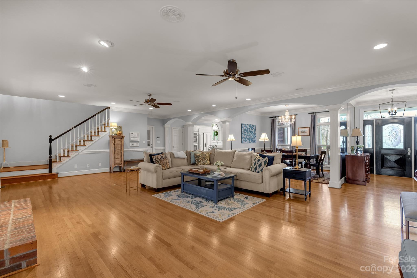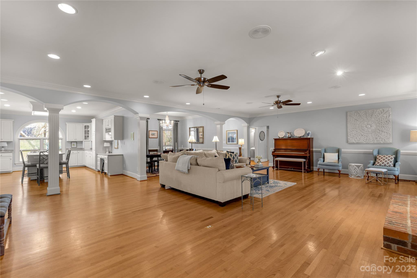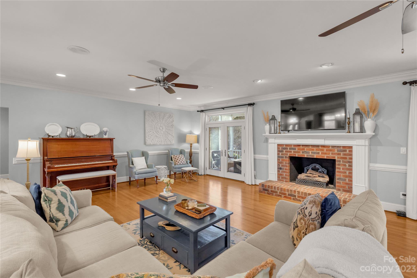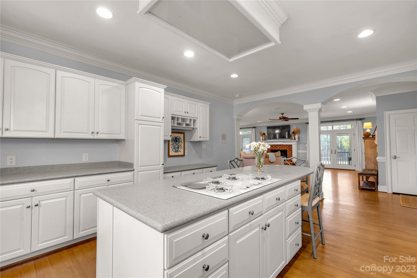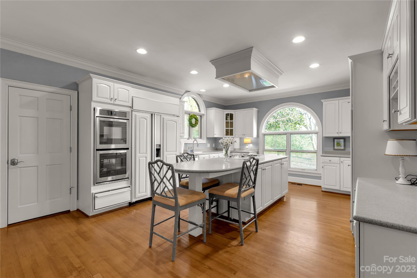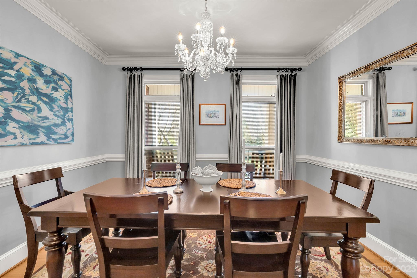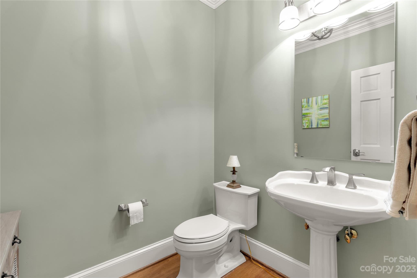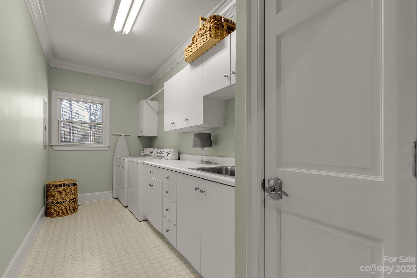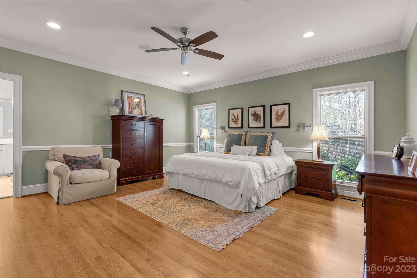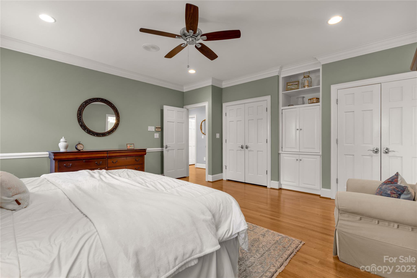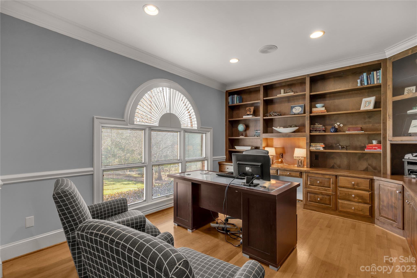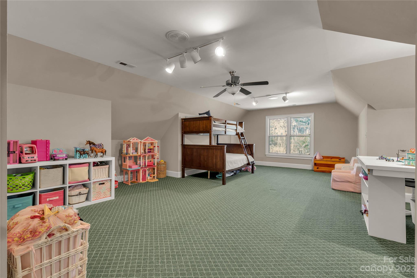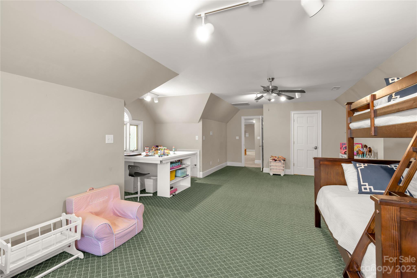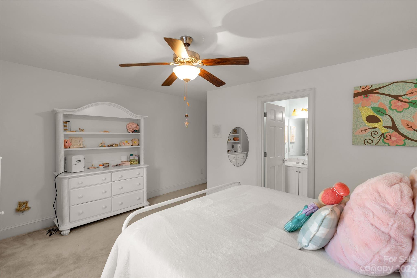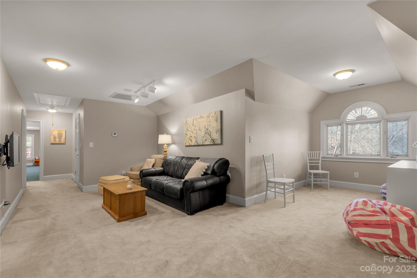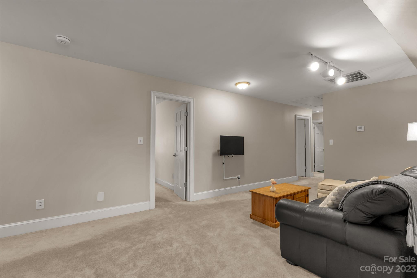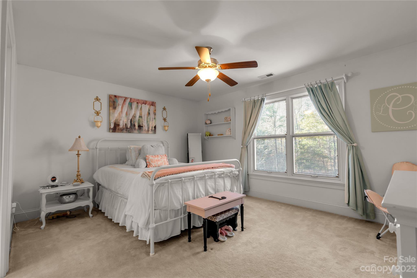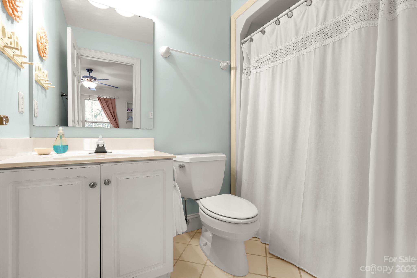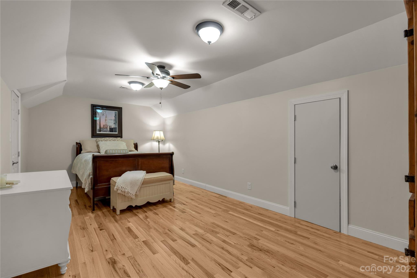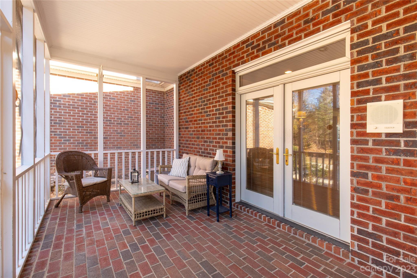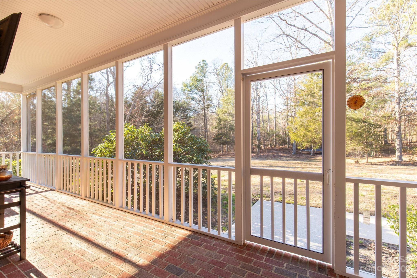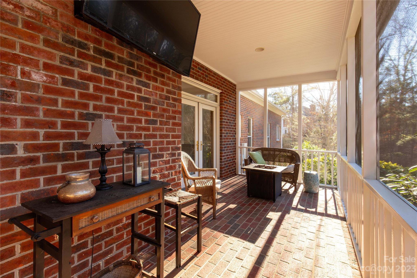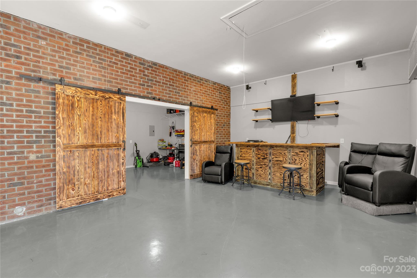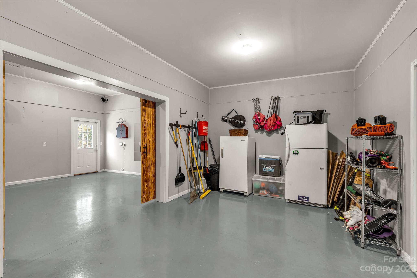2989 Ellington Drive, Rock Hill, SC 29732
- $922,900
- 4
- BD
- 6
- BA
- 4,417
- SqFt
Listing courtesy of Allen Tate Rock Hill
- List Price
- $922,900
- MLS#
- 4105868
- Status
- ACTIVE UNDER CONTRACT
- Days on Market
- 107
- Property Type
- Residential
- Architectural Style
- Traditional
- Year Built
- 1992
- Price Change
- ▼ $7,000 1710182787
- Bedrooms
- 4
- Bathrooms
- 6
- Full Baths
- 3
- Half Baths
- 3
- Lot Size
- 108,900
- Lot Size Area
- 2.5
- Living Area
- 4,417
- Sq Ft Total
- 4417
- County
- York
- Subdivision
- Harlinsdale
- Special Conditions
- None
- Waterfront Features
- None
Property Description
This stunning and sophisticated home is situated on a 2.5-acre double lot in a peaceful cul-de-sac located in Harlinsdale, one of the most coveted neighborhoods in Rock Hill. The house stands out with its grand and welcoming appearance. The exterior boasts an oversized concrete parking pad adjacent to the 2 car garage, which comes with an additional attached workshop. The backyard is secluded, and the screened-in rear porch and covered front porch provide an ideal spot to unwind. The interior is equally impressive, with gleaming hardwood floors, crown moldings, and an open floor plan that provides ample space for any occasion. The primary suite, complete with a soaking tub and separate shower, is located on the first floor. Upstairs, there are three more bedrooms, two full baths, and a bonus room that can be used as a bedroom or craft room, with its own half bath. The upstairs loft area is also spacious enough to serve as a second-floor living area. Hurry this beauty won't last!
Additional Information
- Hoa Fee
- $375
- Hoa Fee Paid
- Annually
- Community Features
- None
- Fireplace
- Yes
- Interior Features
- Attic Stairs Pulldown, Attic Walk In, Built-in Features, Central Vacuum, Kitchen Island, Pantry, Storage, Walk-In Closet(s)
- Floor Coverings
- Carpet, Tile, Wood
- Equipment
- Dishwasher, Double Oven, Gas Cooktop, Microwave, Refrigerator
- Foundation
- Crawl Space
- Main Level Rooms
- Primary Bedroom
- Laundry Location
- Electric Dryer Hookup, Laundry Room, Main Level, Upper Level, Washer Hookup
- Heating
- Central, Heat Pump
- Water
- City
- Sewer
- Public Sewer
- Exterior Features
- In-Ground Irrigation
- Exterior Construction
- Brick Partial
- Roof
- Shingle
- Parking
- Driveway, Attached Garage, Garage Shop
- Driveway
- Concrete, Paved
- Lot Description
- Cul-De-Sac, Orchard(s), Creek/Stream, Wooded
- Elementary School
- India Hook
- Middle School
- Dutchman Creek
- High School
- Rock Hill
- Total Property HLA
- 4417
- Master on Main Level
- Yes
Mortgage Calculator
 “ Based on information submitted to the MLS GRID as of . All data is obtained from various sources and may not have been verified by broker or MLS GRID. Supplied Open House Information is subject to change without notice. All information should be independently reviewed and verified for accuracy. Some IDX listings have been excluded from this website. Properties may or may not be listed by the office/agent presenting the information © 2024 Canopy MLS as distributed by MLS GRID”
“ Based on information submitted to the MLS GRID as of . All data is obtained from various sources and may not have been verified by broker or MLS GRID. Supplied Open House Information is subject to change without notice. All information should be independently reviewed and verified for accuracy. Some IDX listings have been excluded from this website. Properties may or may not be listed by the office/agent presenting the information © 2024 Canopy MLS as distributed by MLS GRID”

Last Updated:
