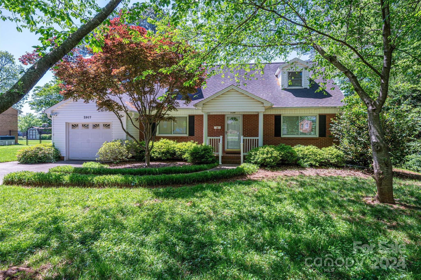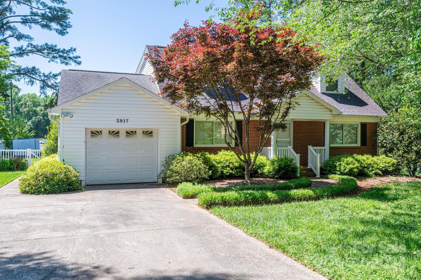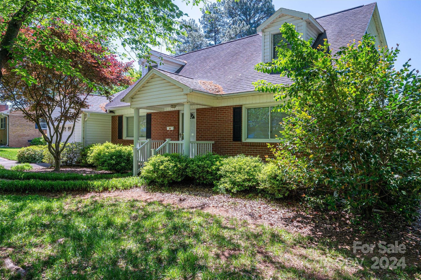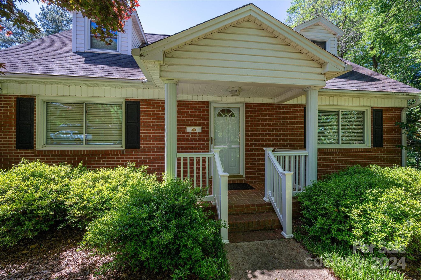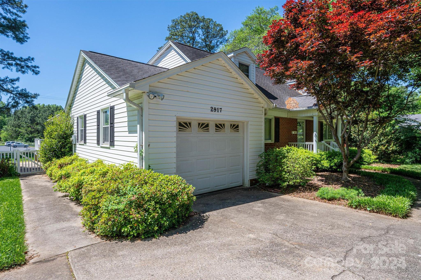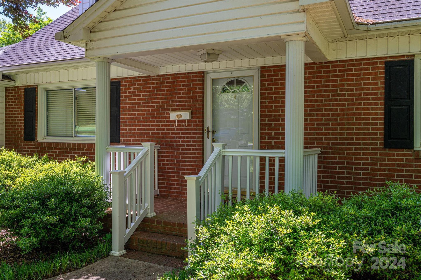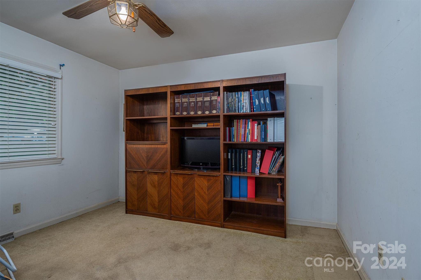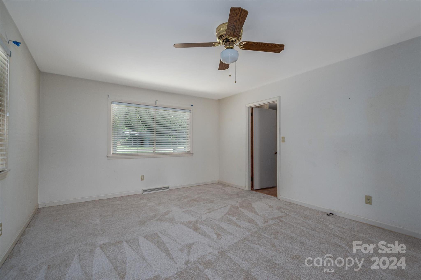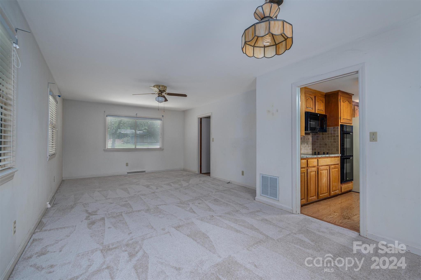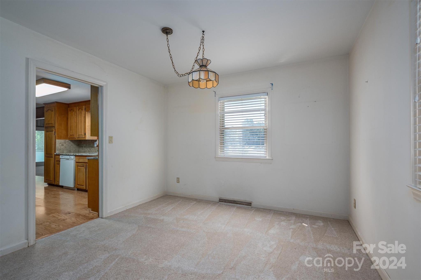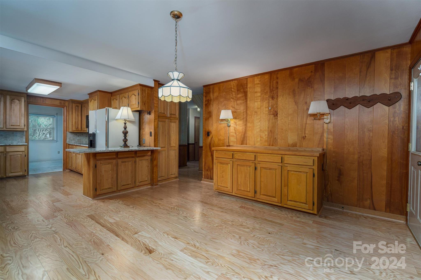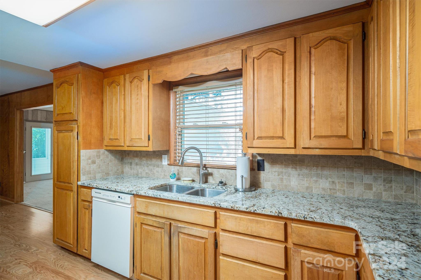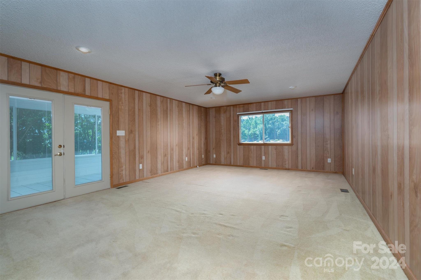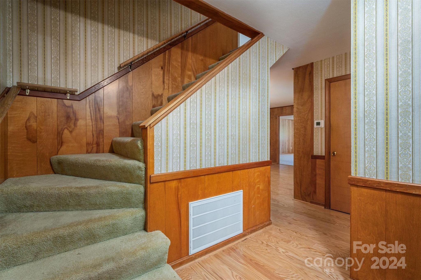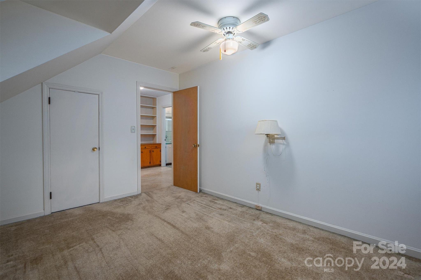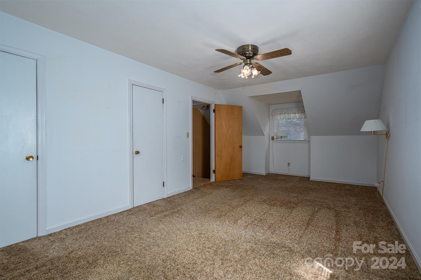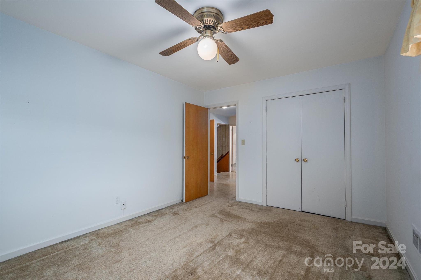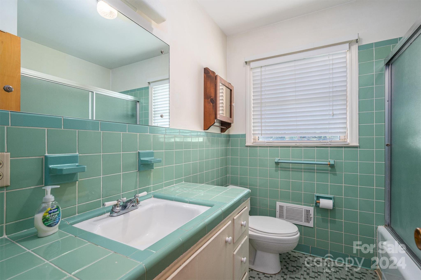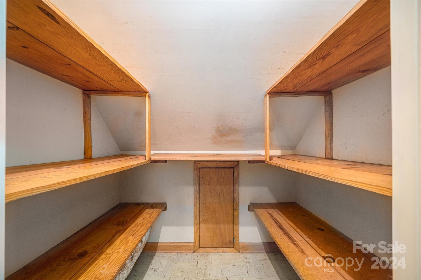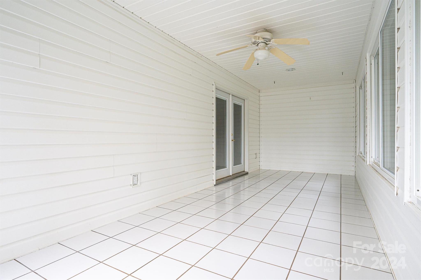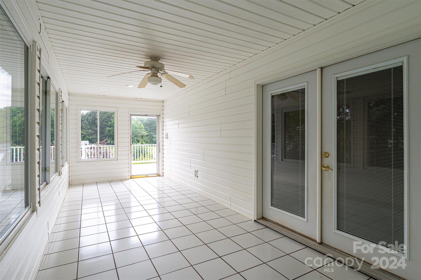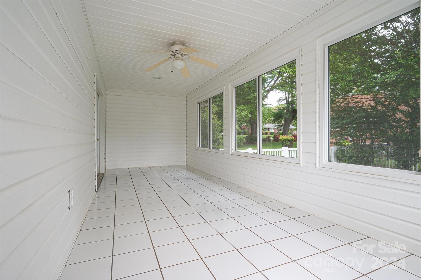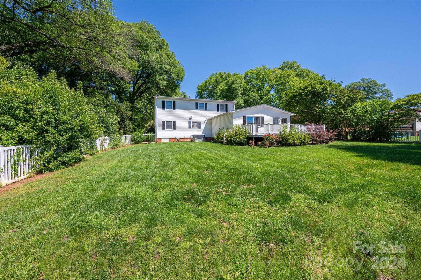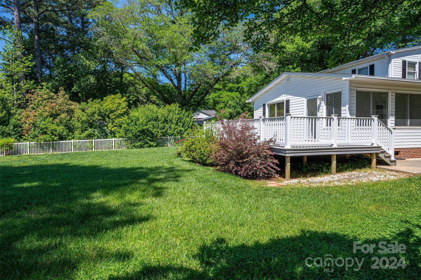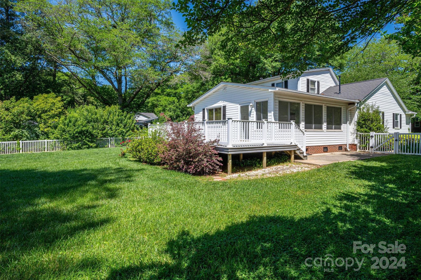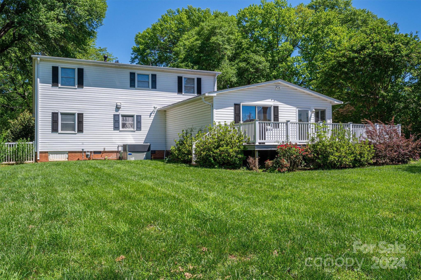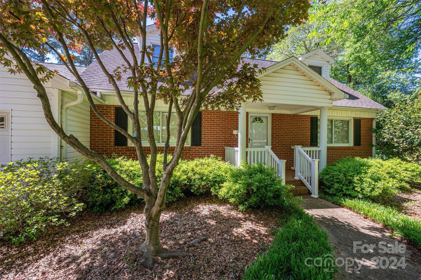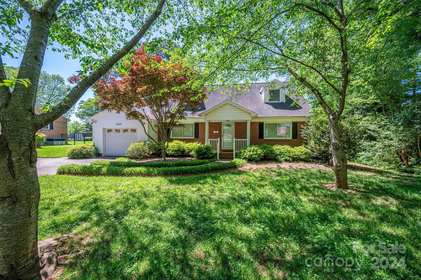2917 Imperial Drive, Gastonia, NC 28054
- $370,000
- 3
- BD
- 2
- BA
- 2,058
- SqFt
Listing courtesy of Moss Realty
- List Price
- $370,000
- MLS#
- 4107447
- Status
- ACTIVE
- Days on Market
- 23
- Property Type
- Residential
- Year Built
- 1962
- Price Change
- ▼ $10,000 1715717678
- Bedrooms
- 3
- Bathrooms
- 2
- Full Baths
- 2
- Lot Size
- 17,859
- Lot Size Area
- 0.41000000000000003
- Living Area
- 2,058
- Sq Ft Total
- 2058
- County
- Gaston
- Subdivision
- Gardner Park
- Special Conditions
- None
Property Description
This 1-owner home is located in the quiet,established neighborhood of Gardner Park. This 3 bed/2 full bath home has plentiful storage! It features an office, den/dining room, eat-in kitchen area with more seating at the breakfast bar, and a large family room with gas logs! The kitchen has been updated with granite countertops, tiled backsplash, appliances & fixtures, w/engineered hardwood floors. The den/dining room area has new carpet. The washer/dryer & fridge stay! There is a serene 200 sq. ft sunroom that is tiled, with easy open windows, and provides the perfect place to hang a swing and unwind and relax each day. You can enjoy the large fenced-in backyard from the added 325 sq. ft back deck w/gas grill or the side concrete patio. The air conditioner has been replaced within the past 2 years and there are LeafGuard gutters for your convenience! This home is in a great location that is convenient to lots of shopping/dining and with easy 74/85 Hwy access. This will not last long!
Additional Information
- Fireplace
- Yes
- Interior Features
- Attic Stairs Pulldown, Breakfast Bar, Built-in Features, Cable Prewire, Entrance Foyer, Pantry, Split Bedroom, Storage
- Floor Coverings
- Carpet, Tile, Wood
- Equipment
- Dishwasher, Double Oven, Electric Cooktop, Electric Water Heater, Exhaust Fan, Gas Water Heater, Washer/Dryer
- Foundation
- Crawl Space
- Main Level Rooms
- Office
- Laundry Location
- Electric Dryer Hookup, Gas Dryer Hookup, Laundry Closet, Main Level, Washer Hookup
- Heating
- Heat Pump, Natural Gas
- Water
- City
- Sewer
- Public Sewer
- Exterior Features
- Gas Grill
- Exterior Construction
- Brick Partial, Vinyl
- Parking
- Attached Garage
- Driveway
- Concrete, Paved
- Lot Description
- Level
- Elementary School
- Gardner Park
- Middle School
- Grier
- High School
- Ashbrook
- Zoning
- R-1
- Total Property HLA
- 2058
Mortgage Calculator
 “ Based on information submitted to the MLS GRID as of . All data is obtained from various sources and may not have been verified by broker or MLS GRID. Supplied Open House Information is subject to change without notice. All information should be independently reviewed and verified for accuracy. Some IDX listings have been excluded from this website. Properties may or may not be listed by the office/agent presenting the information © 2024 Canopy MLS as distributed by MLS GRID”
“ Based on information submitted to the MLS GRID as of . All data is obtained from various sources and may not have been verified by broker or MLS GRID. Supplied Open House Information is subject to change without notice. All information should be independently reviewed and verified for accuracy. Some IDX listings have been excluded from this website. Properties may or may not be listed by the office/agent presenting the information © 2024 Canopy MLS as distributed by MLS GRID”

Last Updated:
