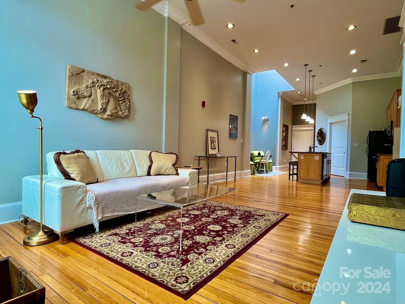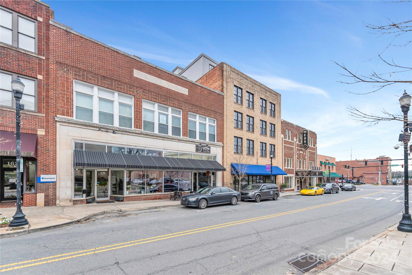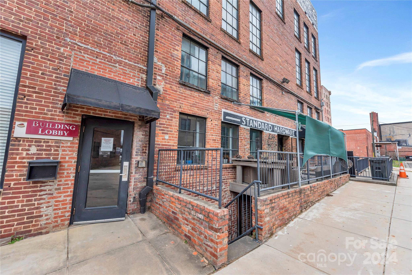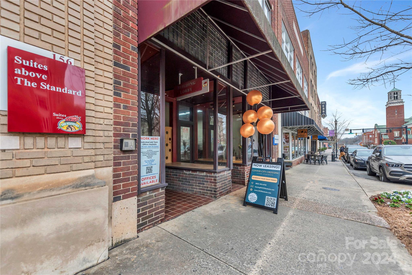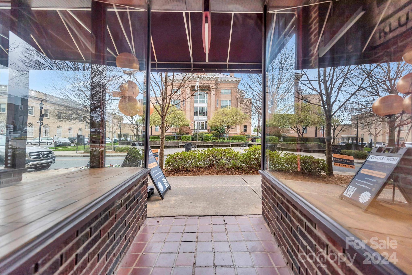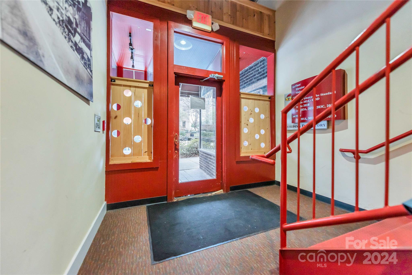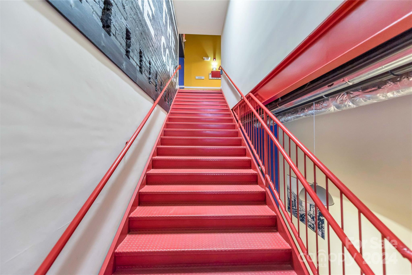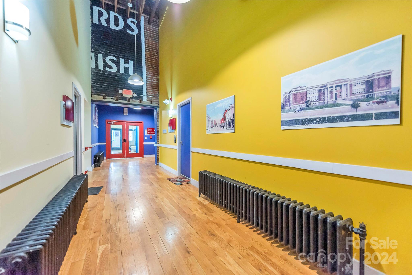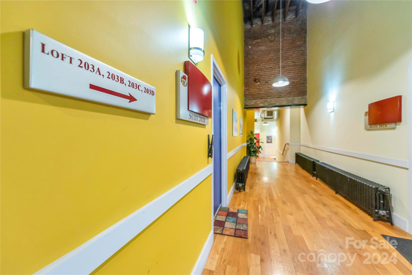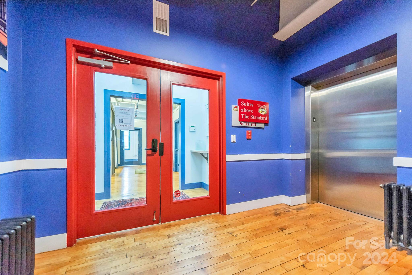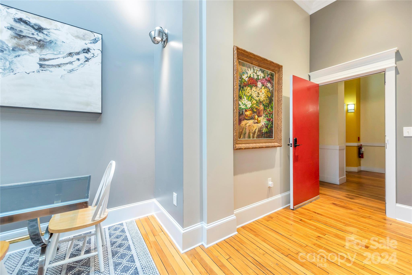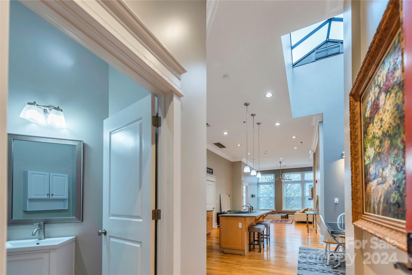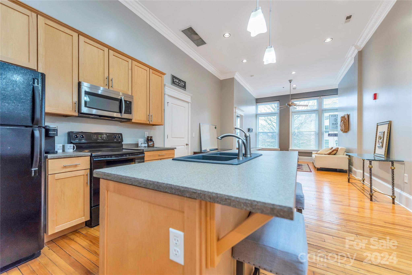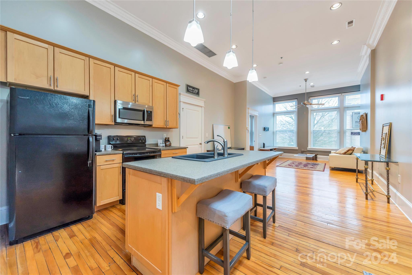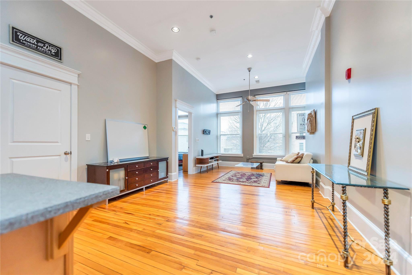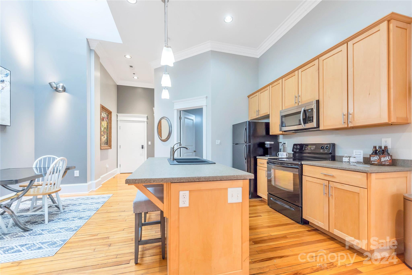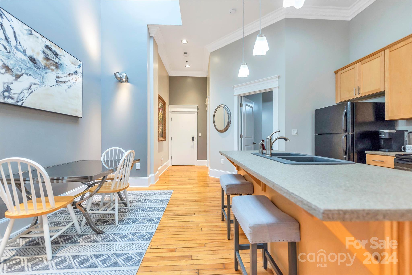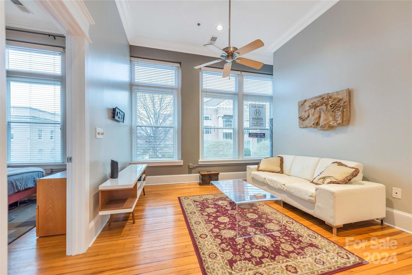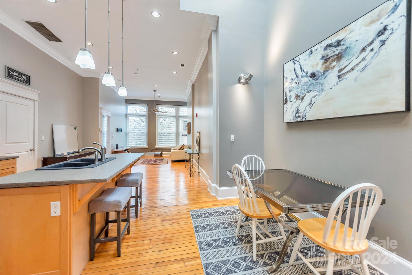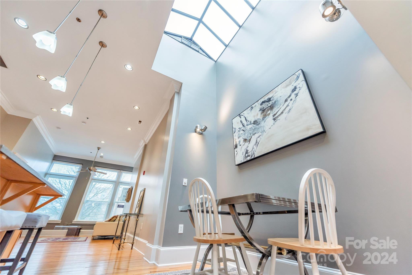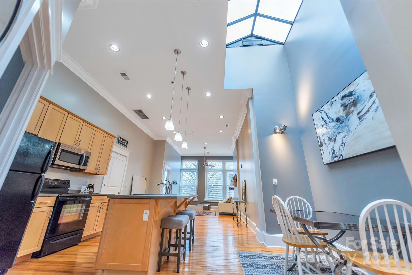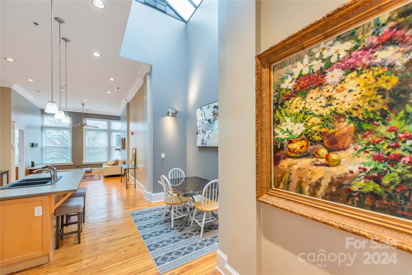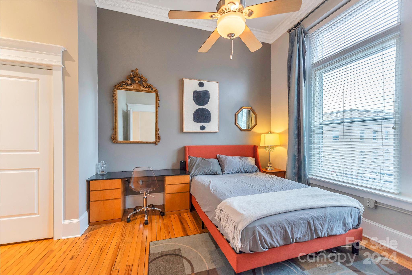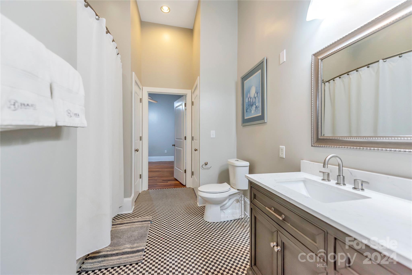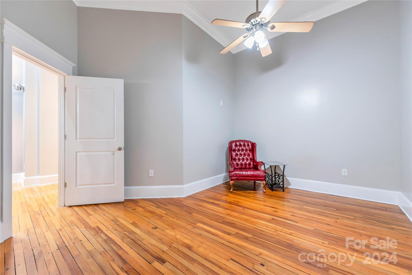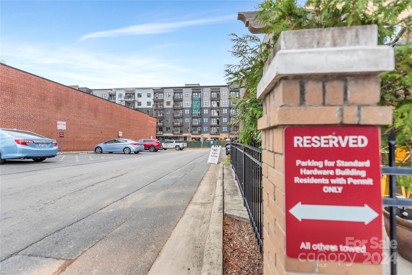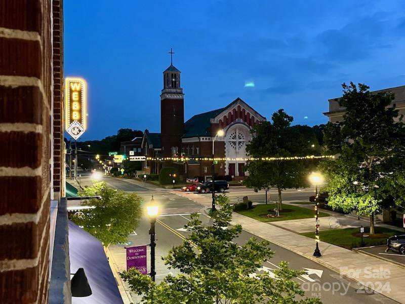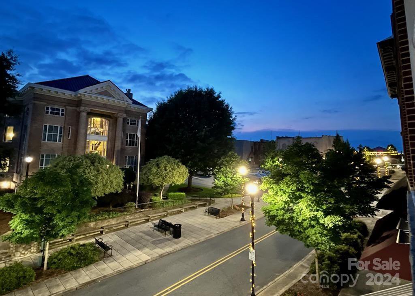170 S South Street Unit #203-B, Gastonia, NC 28052
- $244,900
- 2
- BD
- 2
- BA
- 1,140
- SqFt
Listing courtesy of EXP Realty LLC Ballantyne
- List Price
- $244,900
- MLS#
- 4107701
- Status
- ACTIVE UNDER CONTRACT
- Days on Market
- 79
- Property Type
- Residential
- Architectural Style
- Traditional
- Year Built
- 1950
- Price Change
- ▼ $10,000 1712124023
- Bedrooms
- 2
- Bathrooms
- 2
- Full Baths
- 1
- Half Baths
- 1
- Lot Size
- 435
- Lot Size Area
- 0.01
- Living Area
- 1,140
- Sq Ft Total
- 1140
- County
- Gaston
- Subdivision
- Downtown
- Building Name
- Standard Hardware
- Special Conditions
- None
Property Description
Welcome to urban living at its finest! This loft-style 2 bedroom, 1.1 bath condo, centrally located in the bustling and vibrant downtown Gastonia area, offers a unique living experience. Featuring 12' soaring ceilings and a 16' sky-light, the space is flooded with natural light. Elevate your lifestyle with the convenience of an in-building elevator, making daily routines a breeze. Vintage wood flooring adds a touch of character, blending seamlessly with the contemporary design. Large windows frame the dynamic cityscape, providing an urban backdrop for your everyday life. Practical features include basement storage for added convenience. Per seller: This condo is currently available on Airbnb as month to month short term rental. Property converted to Live Work by city in 2011. Live where you work with an ideal home lawyers office, home art studio or many other options! Zoned commercial CBD with residential privileges via live work in the Central Business District. Furnishings optional!
Additional Information
- Hoa Fee
- $213
- Hoa Fee Paid
- Monthly
- Community Features
- Elevator
- Interior Features
- Kitchen Island, Open Floorplan, Split Bedroom, Vaulted Ceiling(s)
- Floor Coverings
- Tile, Wood
- Equipment
- Dishwasher, Disposal, Dryer, Electric Cooktop, Electric Oven, Electric Water Heater, Exhaust Hood, Microwave, Oven, Refrigerator, Washer, Washer/Dryer
- Foundation
- Basement
- Main Level Rooms
- Primary Bedroom
- Laundry Location
- Inside
- Heating
- Central, Heat Pump
- Water
- City
- Sewer
- Public Sewer
- Exterior Features
- Elevator
- Exterior Construction
- Brick Full
- Roof
- Flat
- Parking
- Parking Lot
- Driveway
- Paved
- Elementary School
- Woodhill
- Middle School
- Grier
- High School
- Ashbrook
- Zoning
- CBD
- Total Property HLA
- 1140
Mortgage Calculator
 “ Based on information submitted to the MLS GRID as of . All data is obtained from various sources and may not have been verified by broker or MLS GRID. Supplied Open House Information is subject to change without notice. All information should be independently reviewed and verified for accuracy. Some IDX listings have been excluded from this website. Properties may or may not be listed by the office/agent presenting the information © 2024 Canopy MLS as distributed by MLS GRID”
“ Based on information submitted to the MLS GRID as of . All data is obtained from various sources and may not have been verified by broker or MLS GRID. Supplied Open House Information is subject to change without notice. All information should be independently reviewed and verified for accuracy. Some IDX listings have been excluded from this website. Properties may or may not be listed by the office/agent presenting the information © 2024 Canopy MLS as distributed by MLS GRID”

Last Updated:
