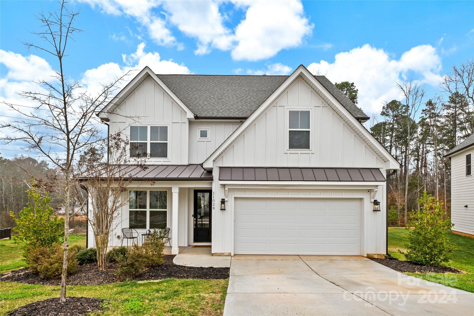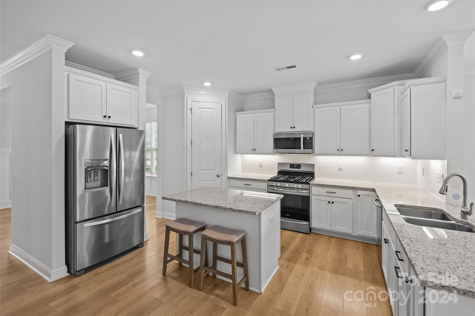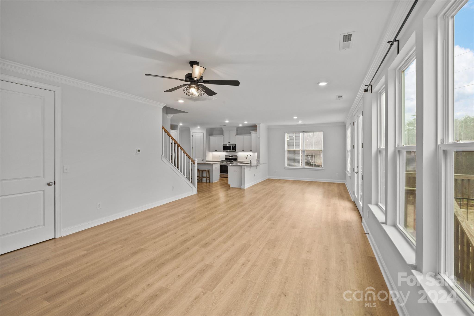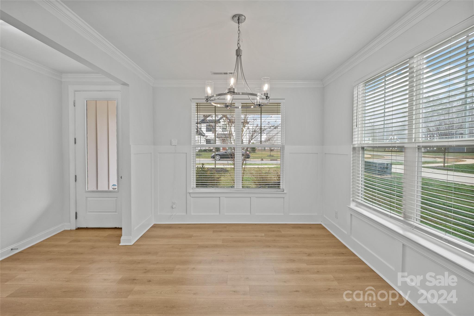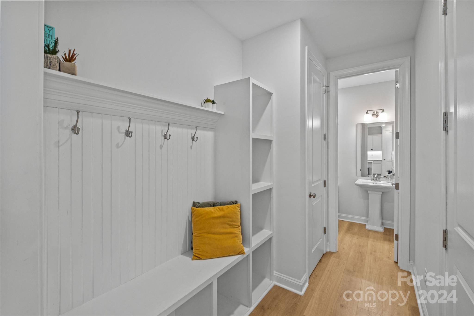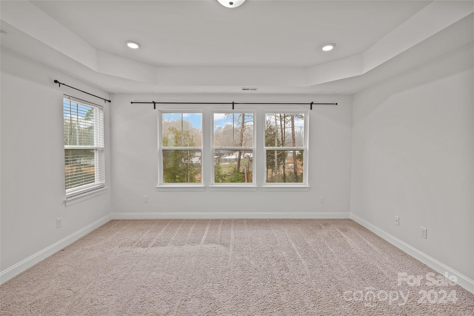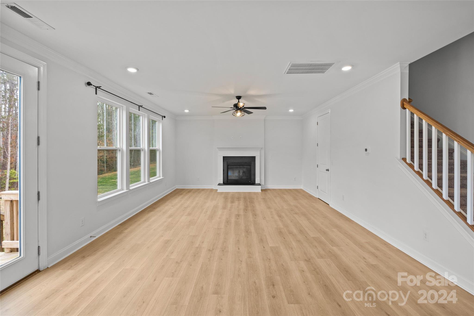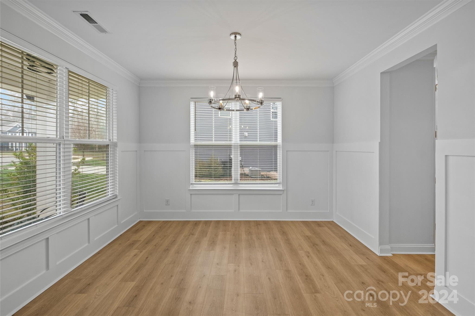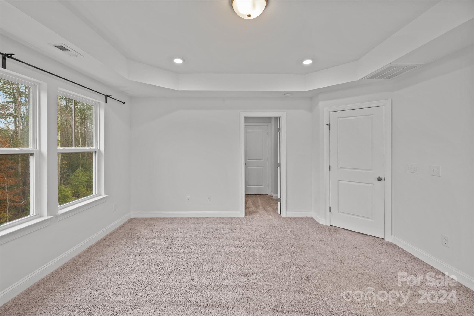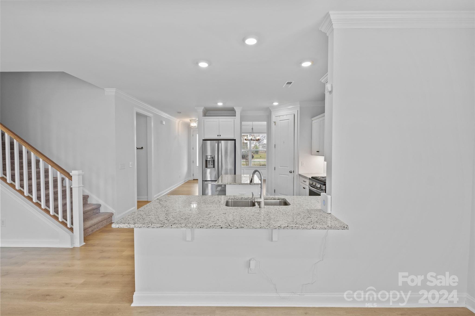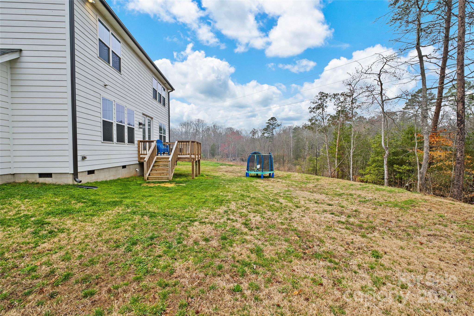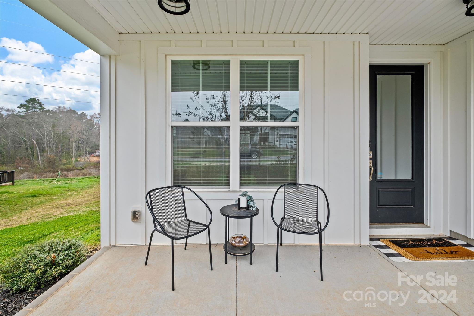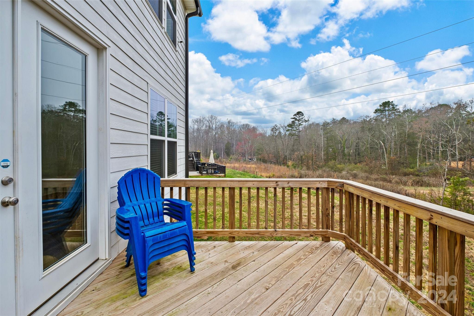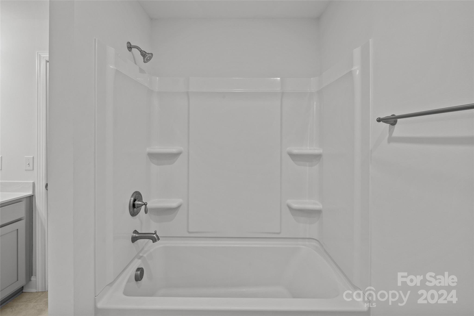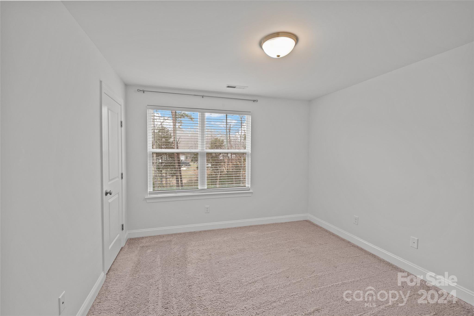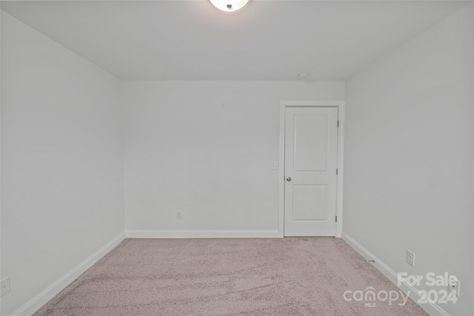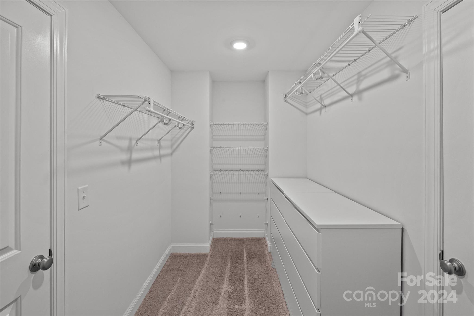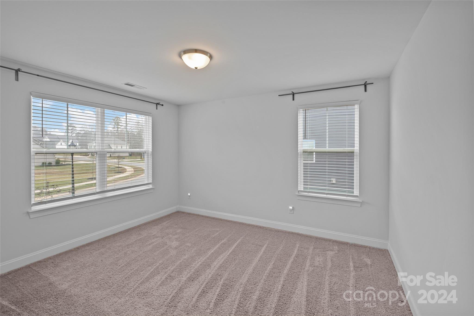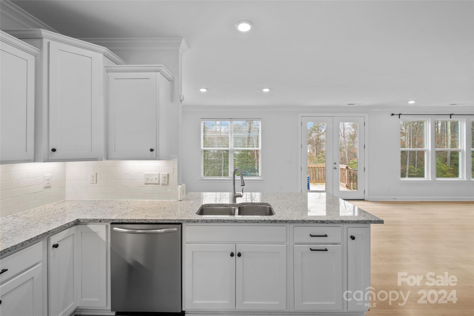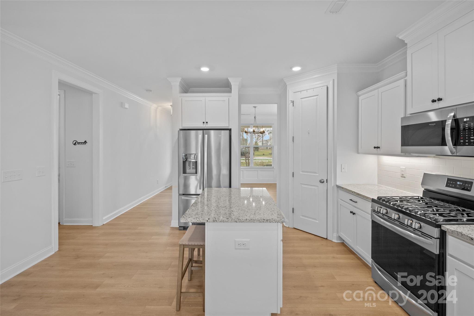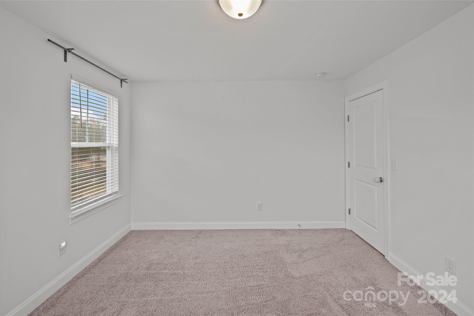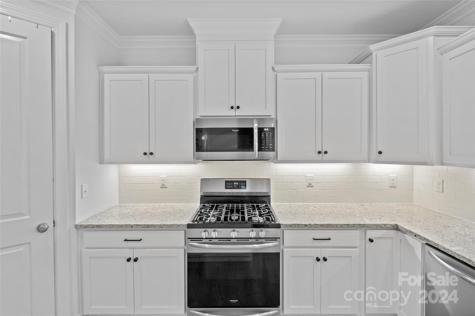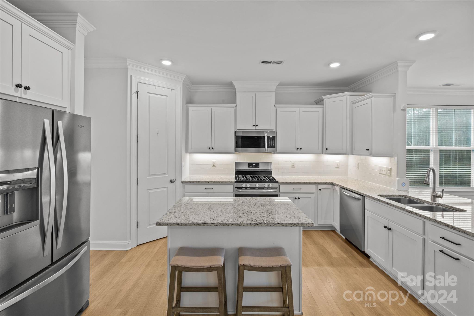11028 Wooded Saddle Road, Charlotte, NC 28216
- $500,000
- 4
- BD
- 3
- BA
- 2,761
- SqFt
Listing courtesy of David Hoffman Realty
- List Price
- $500,000
- MLS#
- 4107772
- Status
- ACTIVE
- Days on Market
- 69
- Property Type
- Residential
- Architectural Style
- Farmhouse
- Year Built
- 2020
- Price Change
- ▼ $25,000 1715733100
- Bedrooms
- 4
- Bathrooms
- 3
- Full Baths
- 2
- Half Baths
- 1
- Lot Size
- 26,136
- Lot Size Area
- 0.6000000000000001
- Living Area
- 2,761
- Sq Ft Total
- 2761
- County
- Mecklenburg
- Subdivision
- Mountain Glen
- Special Conditions
- None
- Waterfront Features
- None
Property Description
You’ll love this almost new, stunning 4-bedroom, 2.5-bathroom home! This home features a large open floorpan with beautiful laminate hardwoods, neutral paint colors, and crown molding. The kitchen is a chef’s dream with upgraded painted cabinetry, granite counters, stainless steel appliances, and tile backsplash. The second floor offers a split bedroom layout for privacy and a full laundry room. The layout of the second-floor adds privacy and flexibility whether that space is used as bedrooms or office space. The primary suite has a garden tub, a tiled shower, a walk-in closet, and a tray ceiling. Enjoy the abundance of natural light from the bright windows throughout the home. This home is close to the new Harris Teeter shopping center, restaurants, and shops. You’ll also have easy access to 485 and highway 16. Don’t miss this opportunity to own this modern farmhouse!
Additional Information
- Hoa Fee
- $350
- Hoa Fee Paid
- Semi-Annually
- Community Features
- Sidewalks
- Fireplace
- Yes
- Interior Features
- Cable Prewire, Garden Tub, Kitchen Island, Open Floorplan, Pantry, Tray Ceiling(s), Walk-In Closet(s), Walk-In Pantry
- Floor Coverings
- Carpet, Laminate, Tile
- Equipment
- Dishwasher, Disposal, Gas Oven, Gas Range, Gas Water Heater, Microwave, Refrigerator
- Foundation
- Crawl Space
- Main Level Rooms
- Kitchen
- Laundry Location
- Electric Dryer Hookup, Inside, Upper Level, Washer Hookup
- Heating
- Central, Electric, Heat Pump
- Water
- City
- Sewer
- Public Sewer
- Exterior Construction
- Fiber Cement
- Roof
- Shingle
- Parking
- Driveway, Attached Garage, Garage Door Opener, Garage Faces Front
- Driveway
- Concrete, Paved
- Lot Description
- Cleared, Level
- Elementary School
- Mountain Island Lake Academy
- Middle School
- Mountain Island Lake Academy
- High School
- Hopewell
- Builder Name
- Knotts Builders
- Total Property HLA
- 2761
Mortgage Calculator
 “ Based on information submitted to the MLS GRID as of . All data is obtained from various sources and may not have been verified by broker or MLS GRID. Supplied Open House Information is subject to change without notice. All information should be independently reviewed and verified for accuracy. Some IDX listings have been excluded from this website. Properties may or may not be listed by the office/agent presenting the information © 2024 Canopy MLS as distributed by MLS GRID”
“ Based on information submitted to the MLS GRID as of . All data is obtained from various sources and may not have been verified by broker or MLS GRID. Supplied Open House Information is subject to change without notice. All information should be independently reviewed and verified for accuracy. Some IDX listings have been excluded from this website. Properties may or may not be listed by the office/agent presenting the information © 2024 Canopy MLS as distributed by MLS GRID”

Last Updated:
