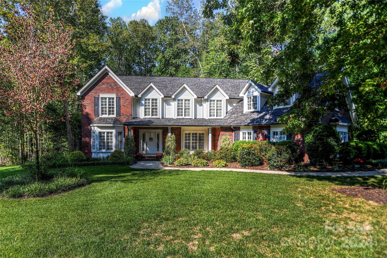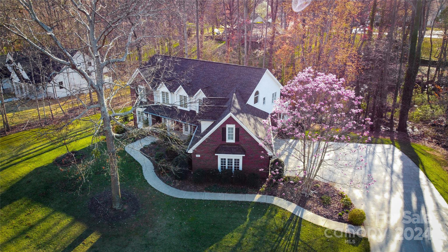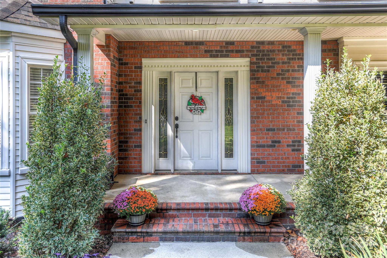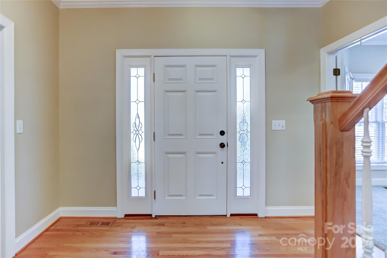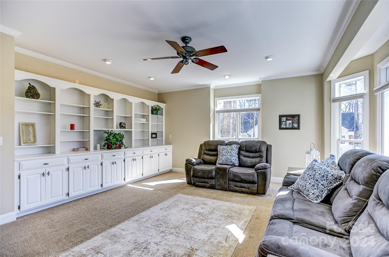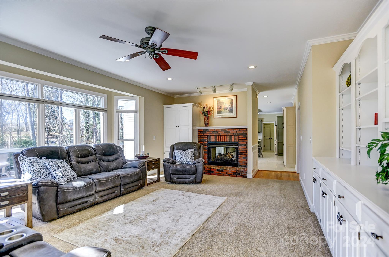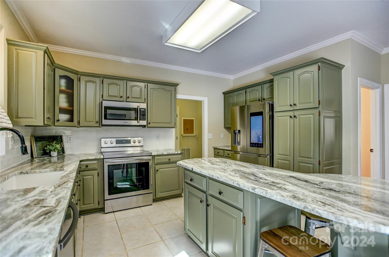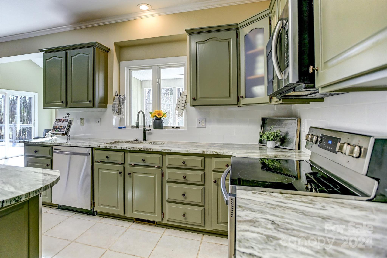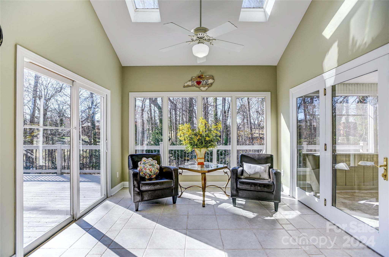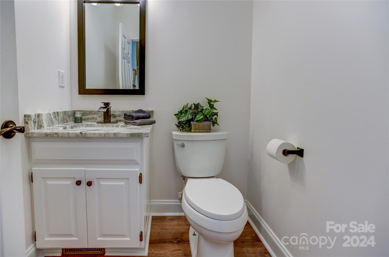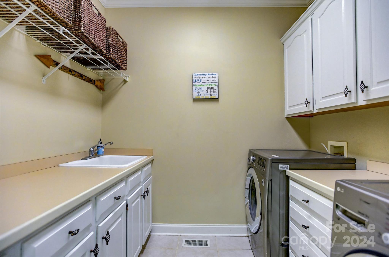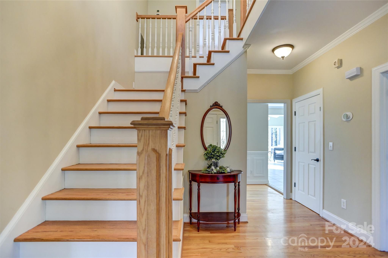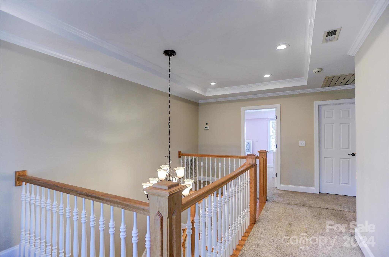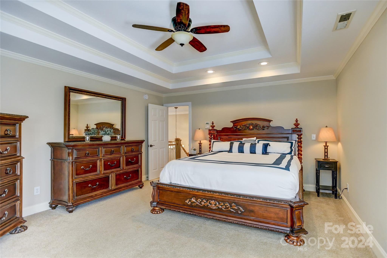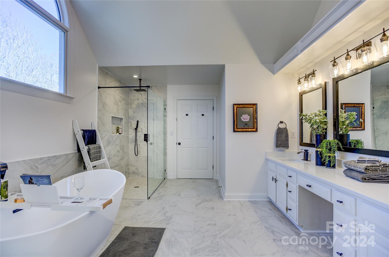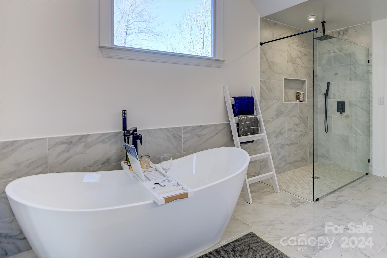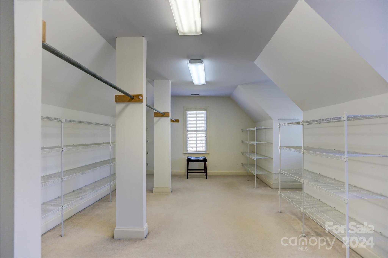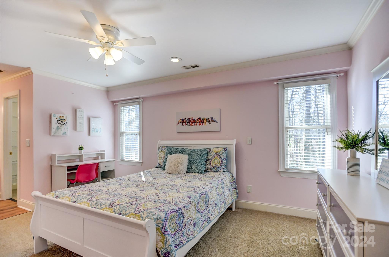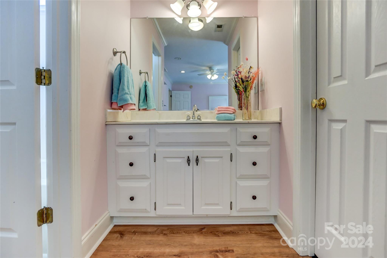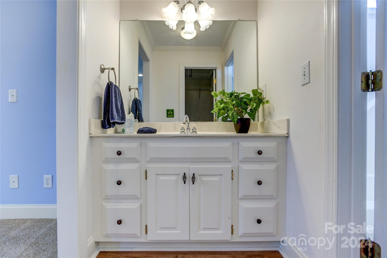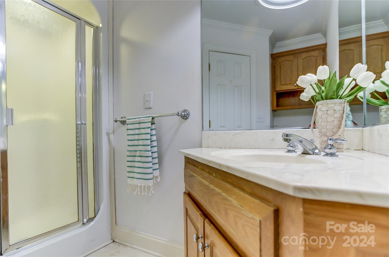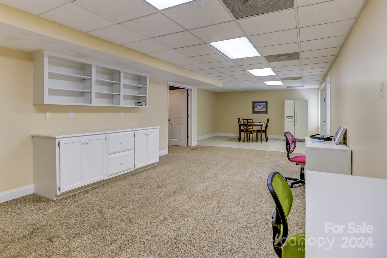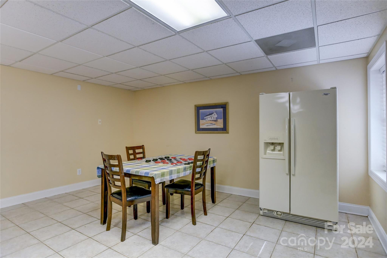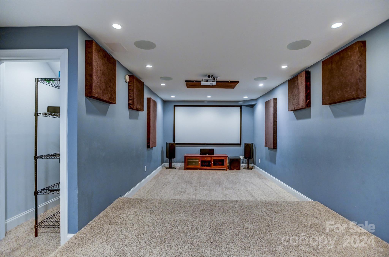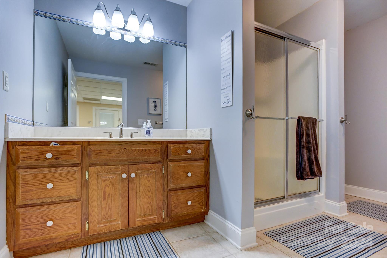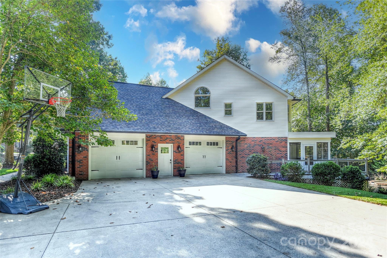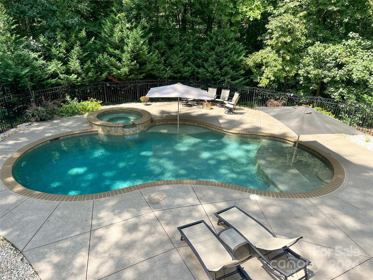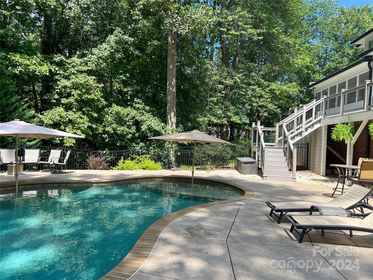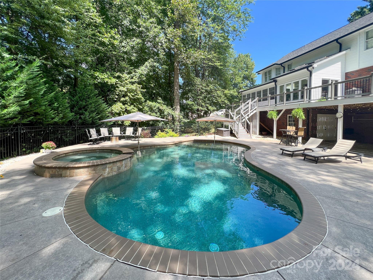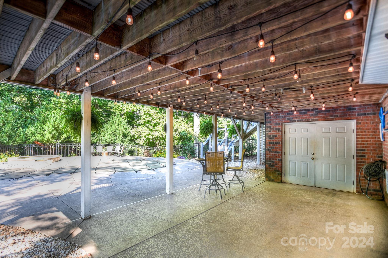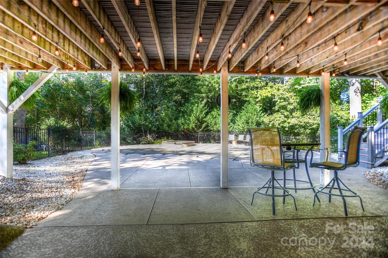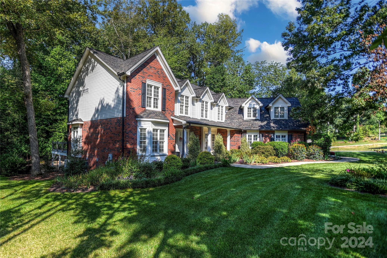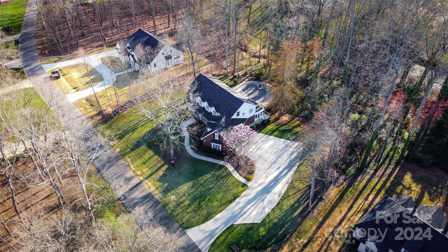133 Trillium Drive, Statesville, NC 28625
- $775,000
- 4
- BD
- 5
- BA
- 5,106
- SqFt
Listing courtesy of ERA Live Moore
- List Price
- $775,000
- MLS#
- 4107938
- Status
- ACTIVE
- Days on Market
- 93
- Property Type
- Residential
- Architectural Style
- Transitional
- Year Built
- 1999
- Price Change
- ▼ $10,000 1713735624
- Bedrooms
- 4
- Bathrooms
- 5
- Full Baths
- 4
- Half Baths
- 1
- Lot Size
- 33,236
- Lot Size Area
- 0.763
- Living Area
- 5,106
- Sq Ft Total
- 5106
- County
- Iredell
- Subdivision
- Dogwood Hills
- Special Conditions
- None
- Waterfront Features
- None
Property Description
Located in desirable Dogwood Hills, this home welcomes you with its timeless charm and appeal. Inviting brick exterior and ample yard. Brand new, updated kitchen featuring elegant granite countertops, perfect for culinary enthusiasts. The fully redone and updated master bathroom beckons with a grand freestanding tub and a spacious walk-in shower, offering a spa-like retreat. Step onto the expansive second-story deck overlooking the serene surroundings, ideal for outdoor entertainment. The all-concrete pool & attached in-ground hot tub provides endless fun and relaxation for both kids and adults alike, making every day feel like a vacation retreat right in your backyard. Boasting four bedrooms, 4.5 bathrooms & finished basement complete with a theater room. Discover the perfect blend of comfort, style, and functionality. Don't miss your chance to call this exceptional residence your forever home. Schedule your showing today & start creating lasting memories with your loved ones.
Additional Information
- Hoa Fee
- $500
- Hoa Fee Paid
- Annually
- Community Features
- None
- Fireplace
- Yes
- Interior Features
- Attic Other, Built-in Features, Cable Prewire, Kitchen Island, Storage, Tray Ceiling(s), Walk-In Closet(s)
- Floor Coverings
- Carpet, Laminate, Linoleum, Tile, Wood
- Equipment
- Dishwasher, Disposal, Electric Oven, Electric Range, Exhaust Fan, Gas Water Heater, Microwave, Plumbed For Ice Maker, Refrigerator, Self Cleaning Oven
- Foundation
- Basement
- Main Level Rooms
- Great Room
- Laundry Location
- Laundry Room, Main Level
- Heating
- Central, Electric, Heat Pump, Natural Gas
- Water
- City
- Sewer
- Public Sewer
- Exterior Features
- Hot Tub, In-Ground Irrigation, In Ground Pool
- Exterior Construction
- Brick Partial, Vinyl
- Roof
- Shingle
- Parking
- Driveway, Attached Garage, Garage Door Opener, Garage Faces Side, Keypad Entry, Parking Space(s)
- Driveway
- Concrete, Paved
- Lot Description
- Level, Open Lot, Sloped, Wooded
- Elementary School
- Unspecified
- Middle School
- Unspecified
- High School
- Unspecified
- Zoning
- R-15
- Total Property HLA
- 5106
Mortgage Calculator
 “ Based on information submitted to the MLS GRID as of . All data is obtained from various sources and may not have been verified by broker or MLS GRID. Supplied Open House Information is subject to change without notice. All information should be independently reviewed and verified for accuracy. Some IDX listings have been excluded from this website. Properties may or may not be listed by the office/agent presenting the information © 2024 Canopy MLS as distributed by MLS GRID”
“ Based on information submitted to the MLS GRID as of . All data is obtained from various sources and may not have been verified by broker or MLS GRID. Supplied Open House Information is subject to change without notice. All information should be independently reviewed and verified for accuracy. Some IDX listings have been excluded from this website. Properties may or may not be listed by the office/agent presenting the information © 2024 Canopy MLS as distributed by MLS GRID”

Last Updated:
