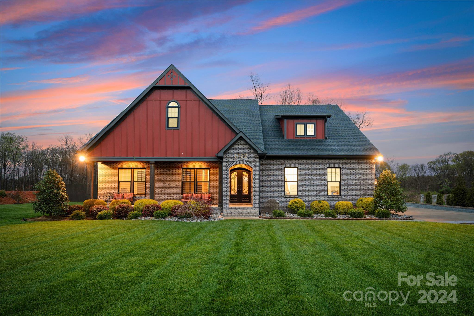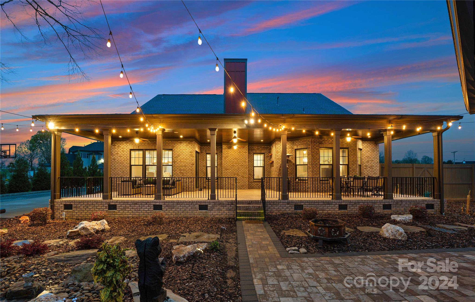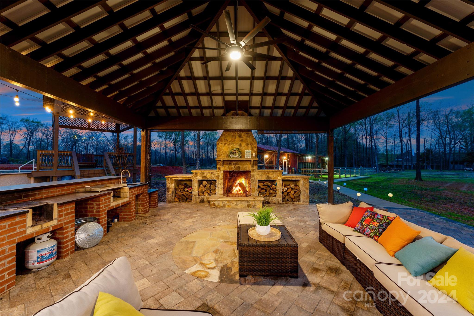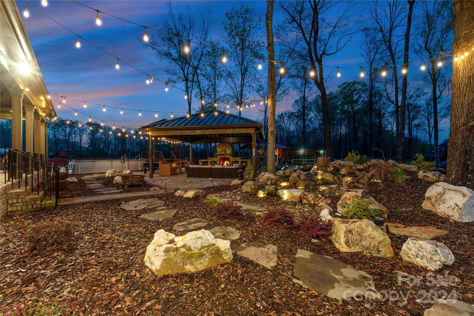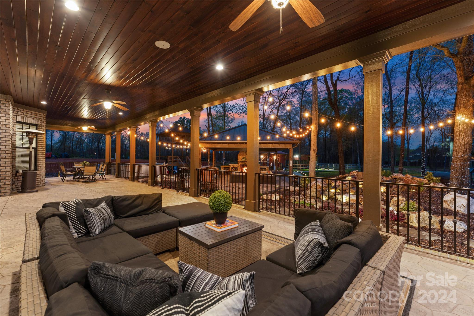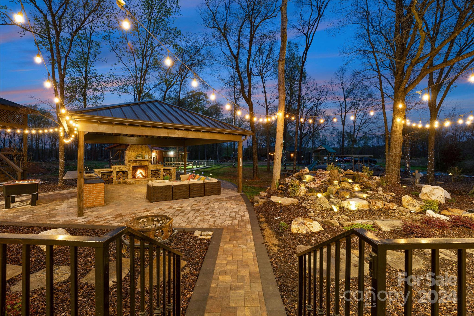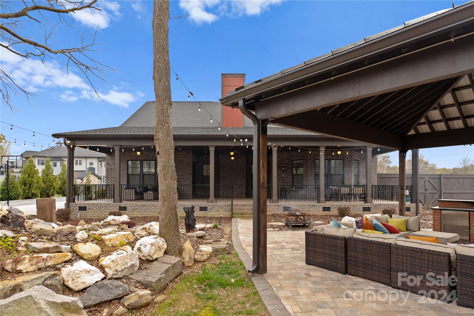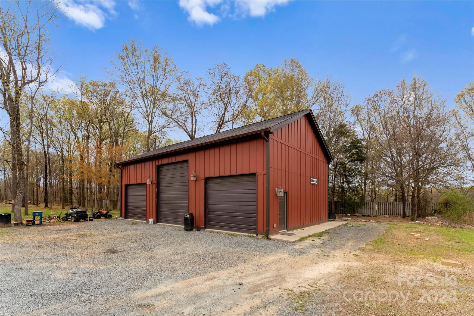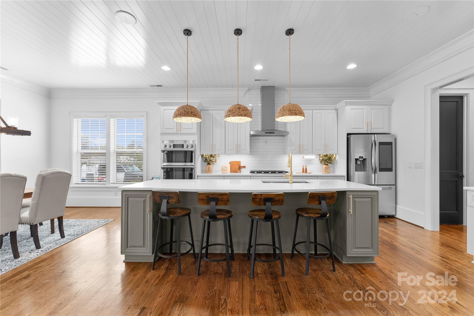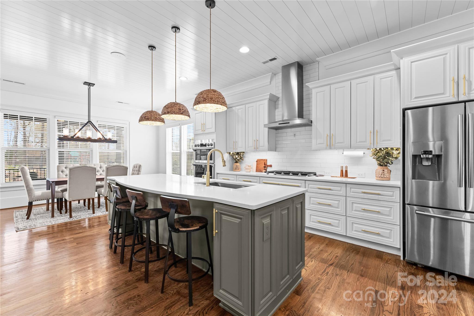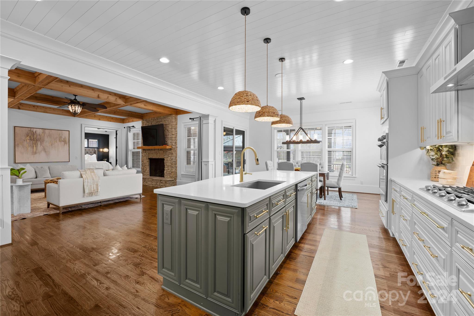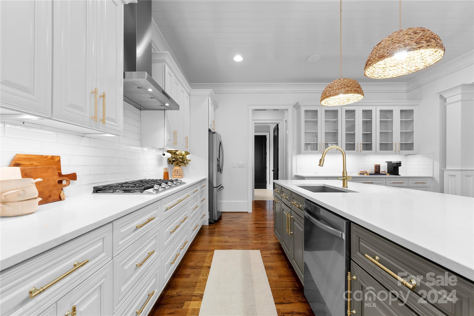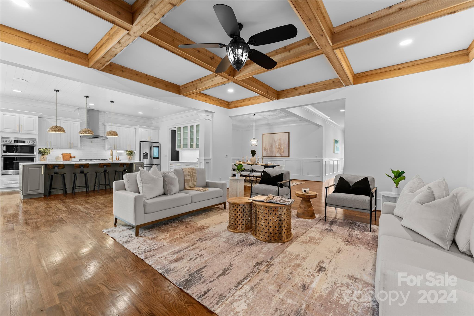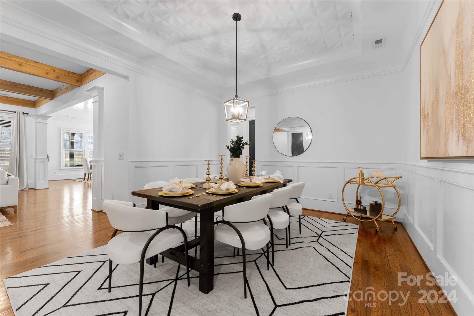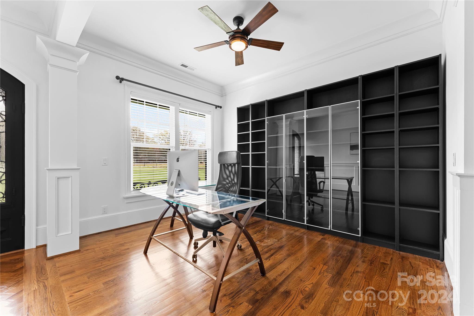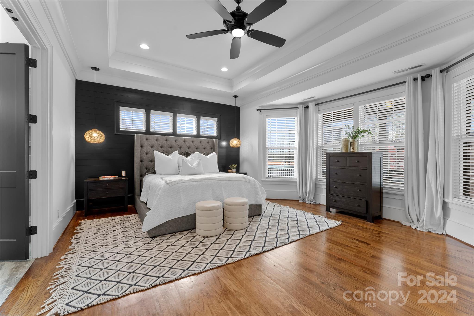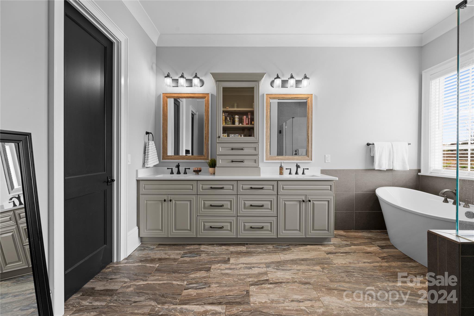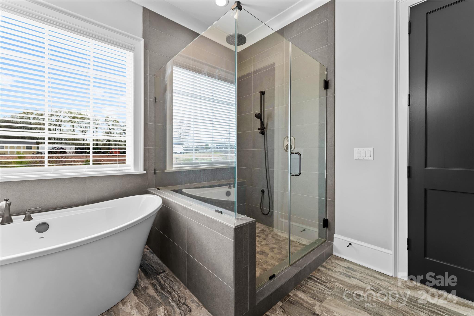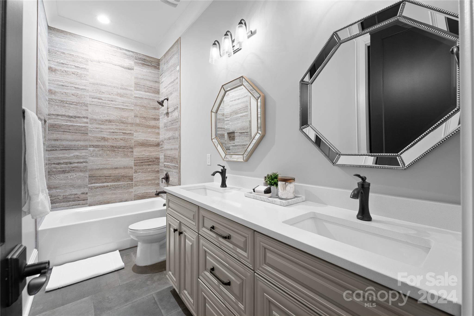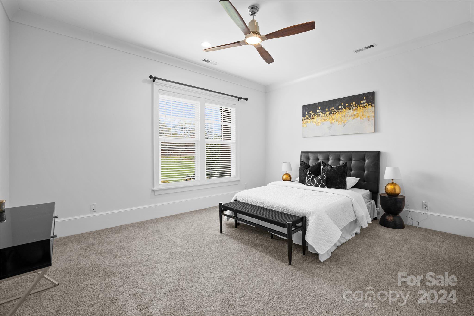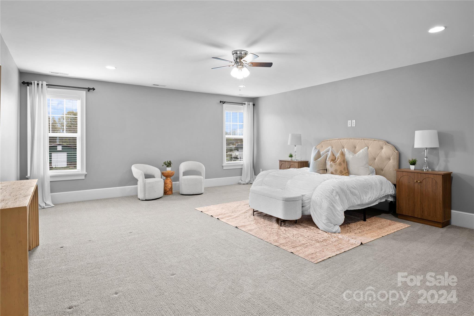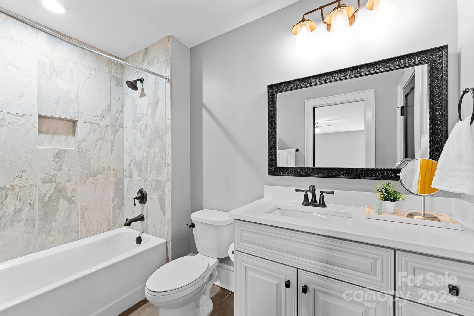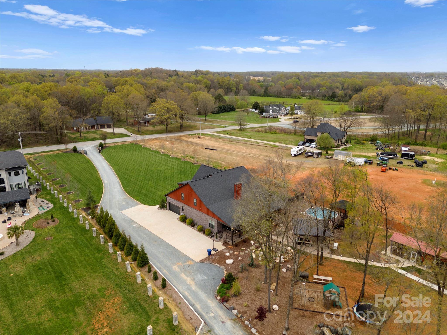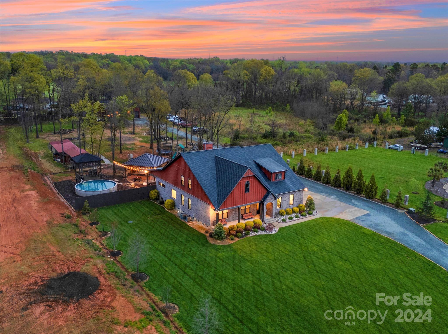1722 Price Road, Indian Trail, NC 28079
- $1,250,000
- 4
- BD
- 4
- BA
- 4,514
- SqFt
Listing courtesy of Ivester Jackson Distinctive Properties
- List Price
- $1,250,000
- MLS#
- 4107977
- Status
- ACTIVE UNDER CONTRACT
- Days on Market
- 51
- Property Type
- Residential
- Architectural Style
- Farmhouse
- Year Built
- 2018
- Bedrooms
- 4
- Bathrooms
- 4
- Full Baths
- 4
- Lot Size
- 125,452
- Lot Size Area
- 2.88
- Living Area
- 4,514
- Sq Ft Total
- 4514
- County
- Union
- Subdivision
- Indian Trail
- Special Conditions
- None
Property Description
Welcome to your dream 2.88 acre homestead in Indian Trail complete with a beautifully designed, spacious home, oversized covered porch, versatile outdoor entertainment area complete with a fireplace and outdoor kitchen, along with an above-ground pool, 1585 sq ft 3 car detached garage with a full bathroom, and covered pen with several stalls and a chicken coop. Inside the home you’ll find a spacious living area with an open kitchen and great room, boasting tall ceilings and a gas fireplace as the centerpiece. The primary suite with two additional bedrooms are conveniently located on the main level. Upstairs there is more room to entertain and enjoy with an oversized bonus room complete with a built-in bar & pre-wire surround sound in addition to a fourth bedroom. Throughout the home you’ll notice ample walk-in closets and space to both entertain and relax. If you’re looking for all the comforts of a luxury home with the land for livestock and to entertain, this is your ideal homestead.
Additional Information
- Fireplace
- Yes
- Interior Features
- Attic Walk In, Built-in Features, Entrance Foyer, Kitchen Island, Open Floorplan, Pantry, Walk-In Closet(s), Walk-In Pantry, Wet Bar
- Floor Coverings
- Carpet, Wood
- Equipment
- Bar Fridge, Dishwasher, Disposal, Exhaust Hood, Microwave, Oven, Refrigerator, Tankless Water Heater
- Foundation
- Crawl Space
- Main Level Rooms
- Primary Bedroom
- Laundry Location
- Electric Dryer Hookup, Mud Room, Laundry Room, Main Level
- Heating
- Central, Heat Pump, Natural Gas, Zoned
- Water
- City
- Sewer
- Septic Installed
- Exterior Features
- Fire Pit, Livestock Run In, Outdoor Kitchen, Above Ground Pool
- Exterior Construction
- Brick Partial, Fiber Cement
- Roof
- Shingle
- Parking
- Driveway, Attached Garage, Detached Garage, Garage Door Opener, Garage Faces Side
- Driveway
- Concrete, Gravel, Paved
- Lot Description
- Cleared, Level, Open Lot, Wooded
- Elementary School
- Porter Ridge
- Middle School
- Porter Ridge
- High School
- Porter Ridge
- Zoning
- AF8
- Total Property HLA
- 4514
- Master on Main Level
- Yes
Mortgage Calculator
 “ Based on information submitted to the MLS GRID as of . All data is obtained from various sources and may not have been verified by broker or MLS GRID. Supplied Open House Information is subject to change without notice. All information should be independently reviewed and verified for accuracy. Some IDX listings have been excluded from this website. Properties may or may not be listed by the office/agent presenting the information © 2024 Canopy MLS as distributed by MLS GRID”
“ Based on information submitted to the MLS GRID as of . All data is obtained from various sources and may not have been verified by broker or MLS GRID. Supplied Open House Information is subject to change without notice. All information should be independently reviewed and verified for accuracy. Some IDX listings have been excluded from this website. Properties may or may not be listed by the office/agent presenting the information © 2024 Canopy MLS as distributed by MLS GRID”

Last Updated:
