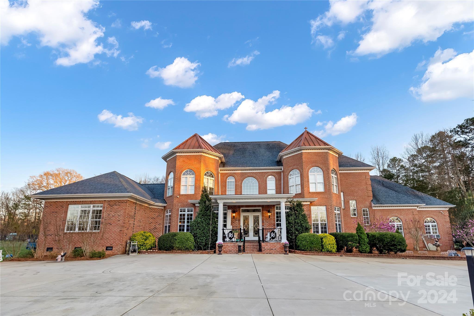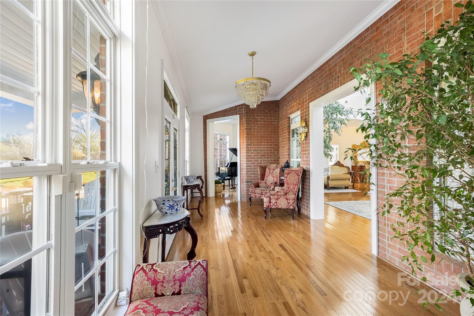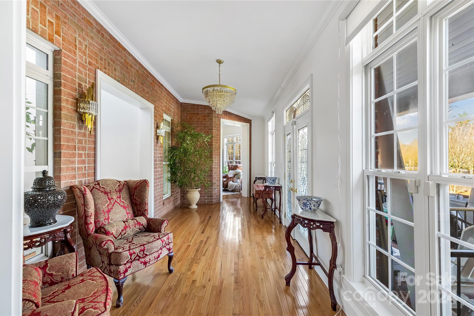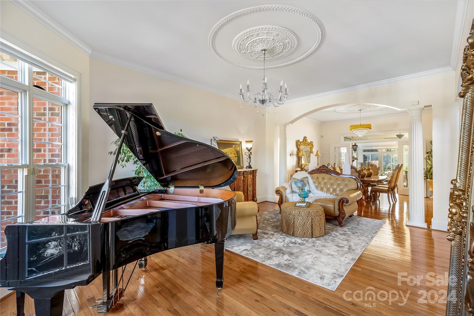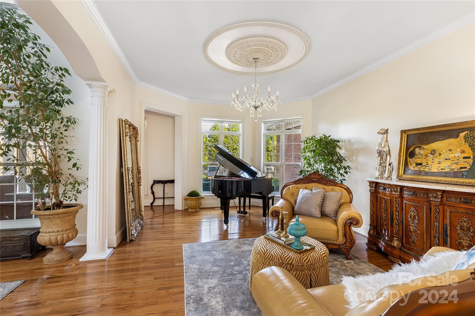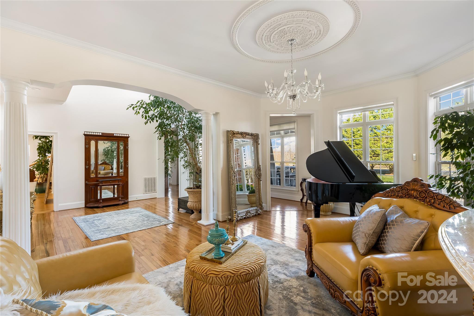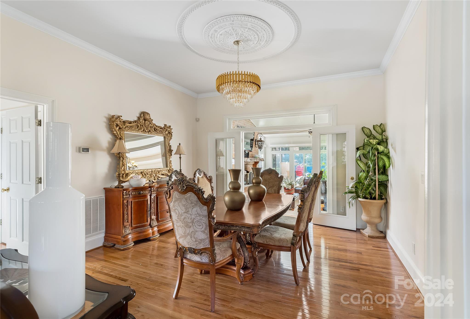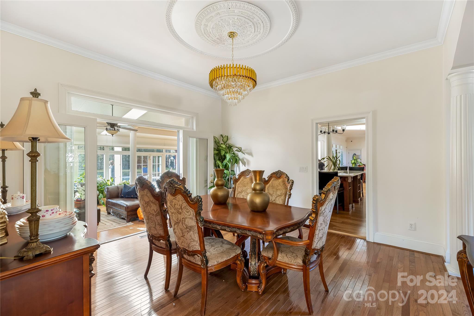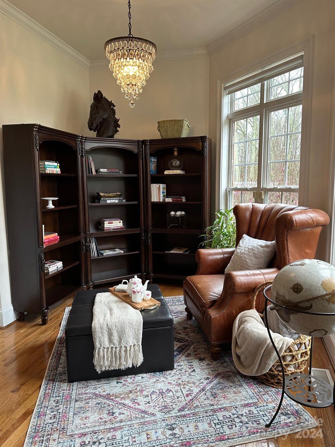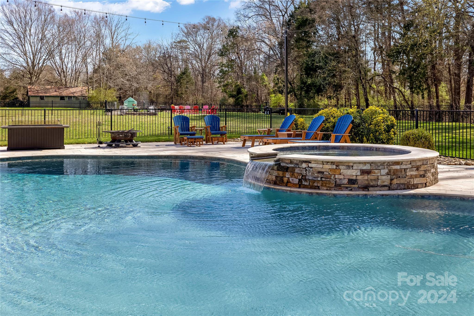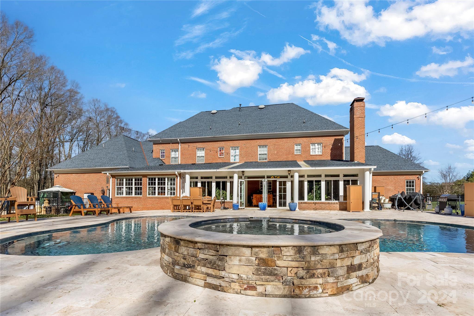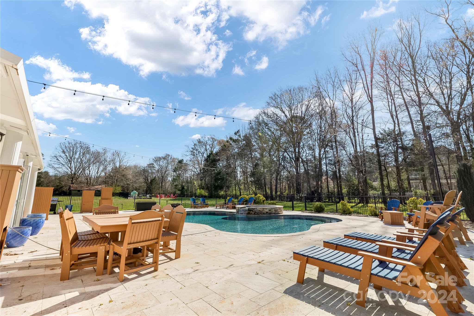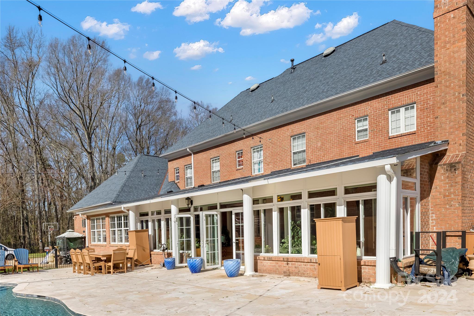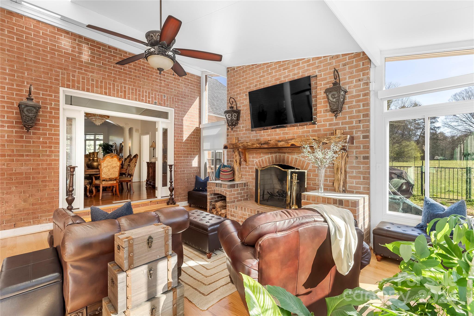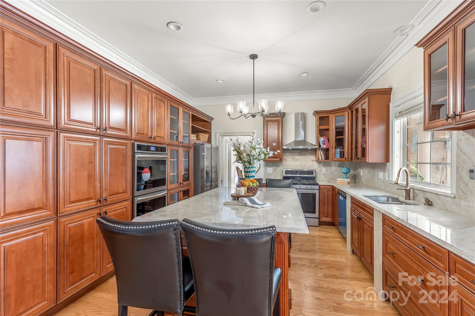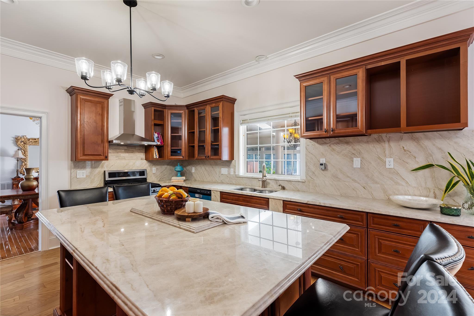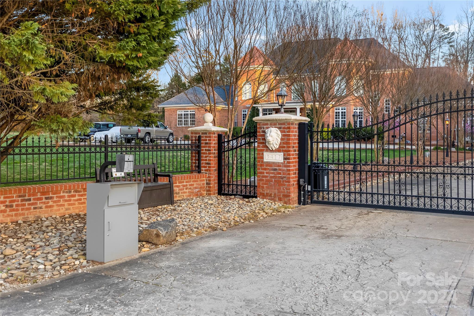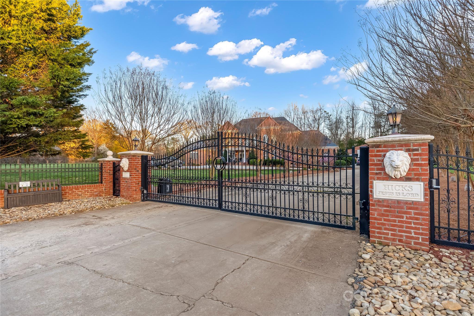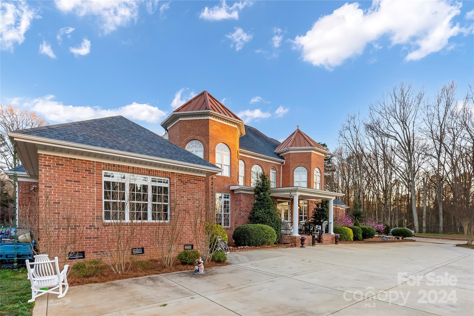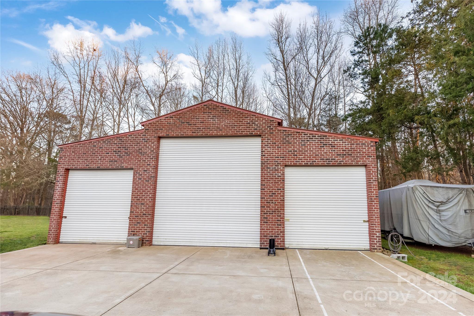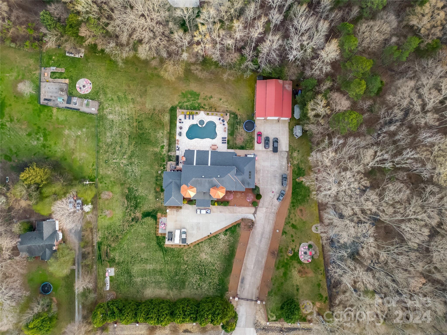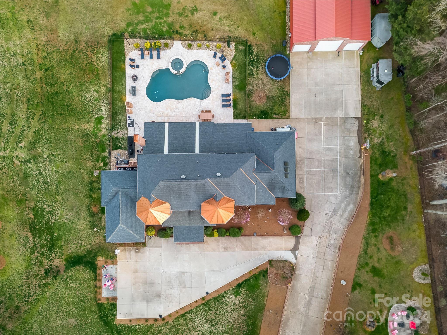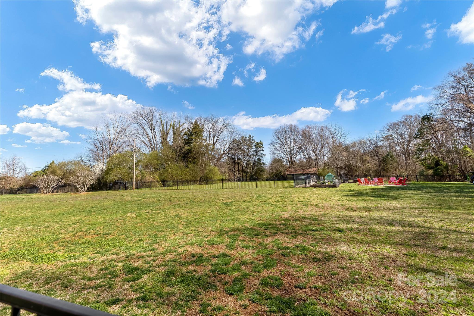9417 Marvin School Road, Waxhaw, NC 28173
- $1,875,000
- 5
- BD
- 6
- BA
- 6,237
- SqFt
Listing courtesy of NorthGroup Real Estate LLC
- List Price
- $1,875,000
- MLS#
- 4108098
- Status
- PENDING
- Days on Market
- 69
- Property Type
- Residential
- Architectural Style
- Colonial, Contemporary
- Year Built
- 2000
- Price Change
- ▼ $50,000 1712802310
- Bedrooms
- 5
- Bathrooms
- 6
- Full Baths
- 5
- Half Baths
- 1
- Lot Size
- 105,850
- Lot Size Area
- 2.43
- Living Area
- 6,237
- Sq Ft Total
- 6237
- County
- Union
- Subdivision
- No Neighborhood
- Special Conditions
- None
Property Description
Back on the Market! Welcome to this elegant custom-built residence nestled on 2.43 acres of picturesque land in the desirable Marvin School district. With 5 bedrooms, 5.5 bathrooms, and over 6,000 sf, this estate offers both luxury and functionality with amenities one would expect from a home of this caliber, including an electric gate leaving quite a first impression. If the grand entrance doesn’t captivate you, then the passage from the foyer into the 2-story parlor with views into the elegant sitting and dining rooms surely will. The property's crowning jewel may be the vaulted conservatory that is complete with a wood burning brick fireplace and features such as French doors that open to a luxurious pool and spa area. In addition to the formal living area, you will find a gourmet kitchen open to the great room and a gorgeous office with two walls of windows. For the Sports, RV, and Boating enthusiasts, the home boasts a large outdoor building where toys can be stored.
Additional Information
- Community Features
- None
- Fireplace
- Yes
- Interior Features
- Attic Stairs Pulldown, Central Vacuum, Entrance Foyer, Kitchen Island, Pantry, Tray Ceiling(s), Walk-In Closet(s), Walk-In Pantry
- Floor Coverings
- Tile, Wood
- Equipment
- Dishwasher, Disposal, Double Oven, Exhaust Hood, Gas Range, Gas Water Heater, Microwave, Refrigerator, Washer/Dryer
- Foundation
- Crawl Space
- Main Level Rooms
- Primary Bedroom
- Laundry Location
- Main Level, Sink, Upper Level
- Heating
- Forced Air, Heat Pump
- Water
- City, Well
- Sewer
- Septic Installed
- Exterior Features
- Hot Tub, In Ground Pool, Storage
- Exterior Construction
- Brick Full
- Roof
- Composition
- Parking
- Driveway, Electric Gate, Attached Garage, Detached Garage, Garage Faces Side, Garage Shop, Golf Cart Garage, Keypad Entry, RV Access/Parking
- Driveway
- Concrete, Paved
- Lot Description
- Cleared, Orchard(s)
- Elementary School
- Marvin
- Middle School
- Marvin Ridge
- High School
- Marvin Ridge
- Zoning
- AP2
- Total Property HLA
- 6237
- Master on Main Level
- Yes
Mortgage Calculator
 “ Based on information submitted to the MLS GRID as of . All data is obtained from various sources and may not have been verified by broker or MLS GRID. Supplied Open House Information is subject to change without notice. All information should be independently reviewed and verified for accuracy. Some IDX listings have been excluded from this website. Properties may or may not be listed by the office/agent presenting the information © 2024 Canopy MLS as distributed by MLS GRID”
“ Based on information submitted to the MLS GRID as of . All data is obtained from various sources and may not have been verified by broker or MLS GRID. Supplied Open House Information is subject to change without notice. All information should be independently reviewed and verified for accuracy. Some IDX listings have been excluded from this website. Properties may or may not be listed by the office/agent presenting the information © 2024 Canopy MLS as distributed by MLS GRID”

Last Updated:
