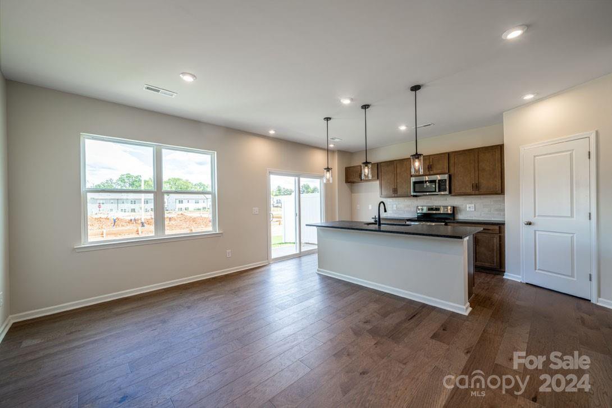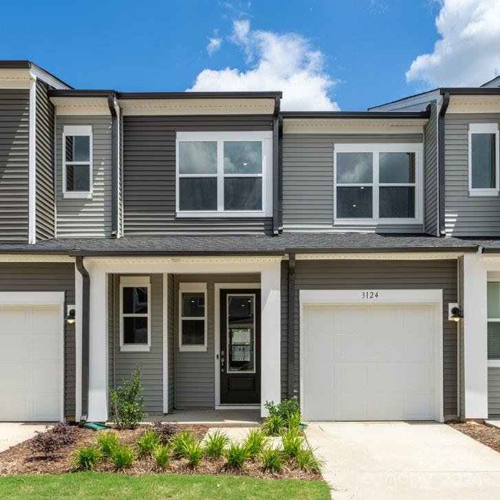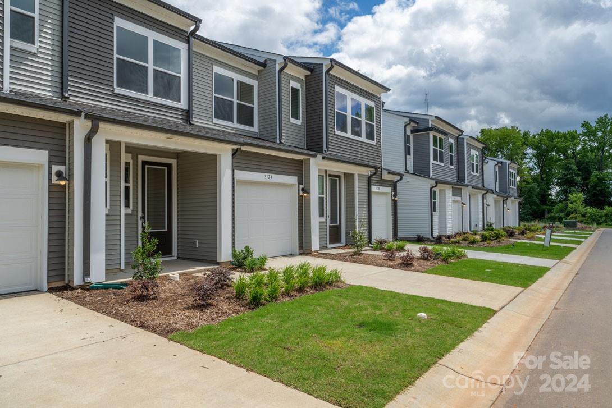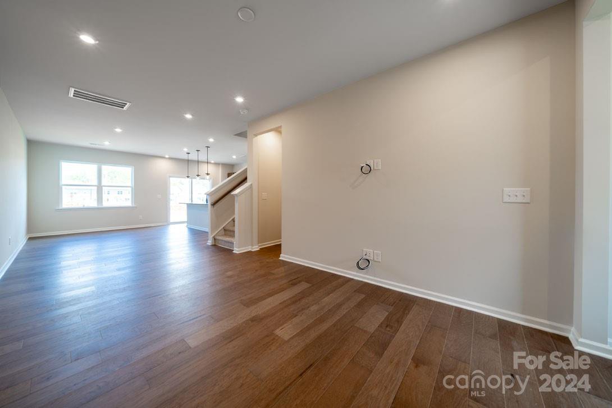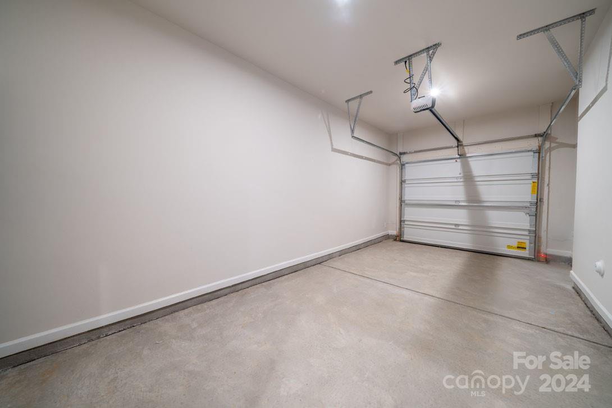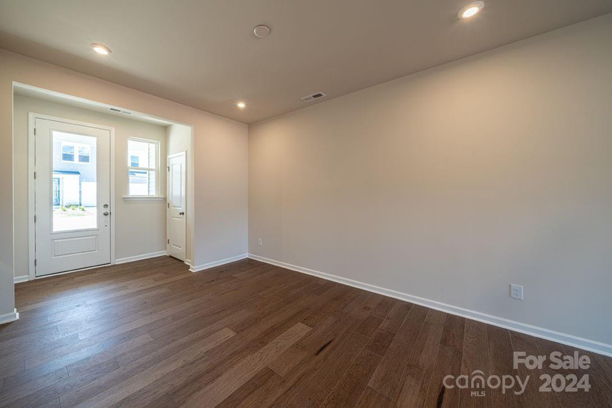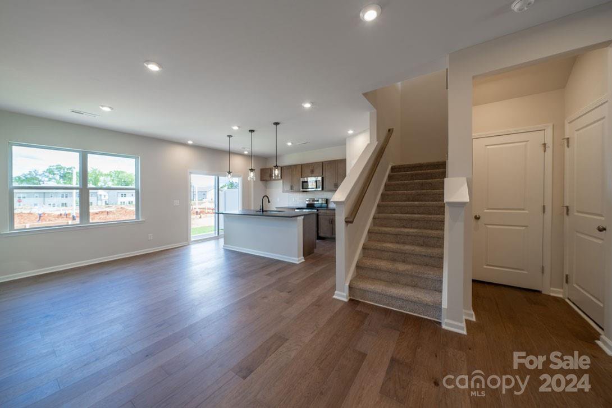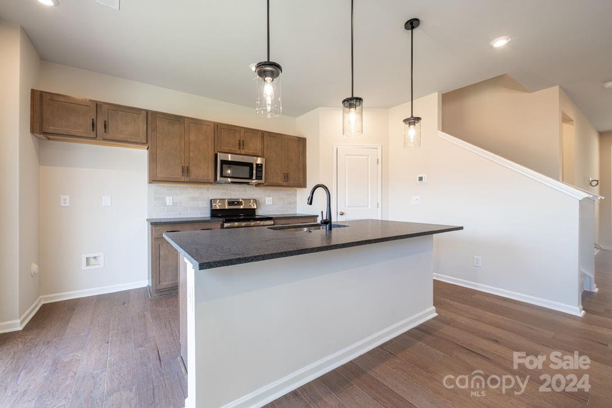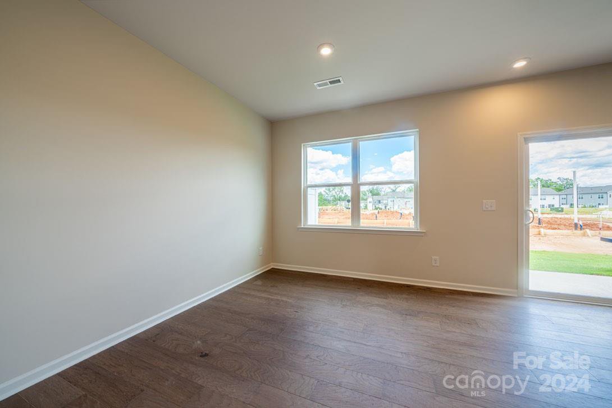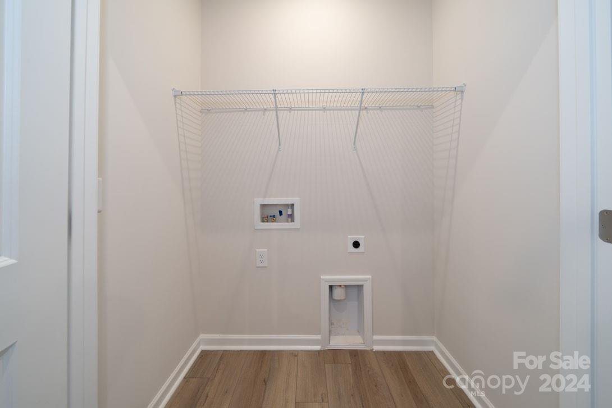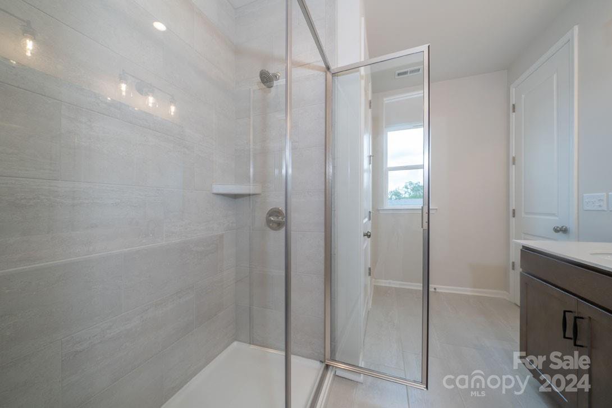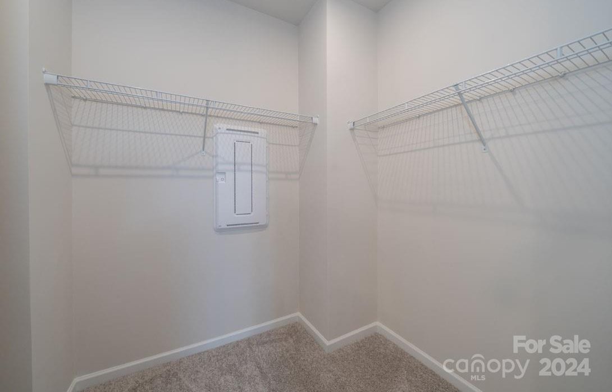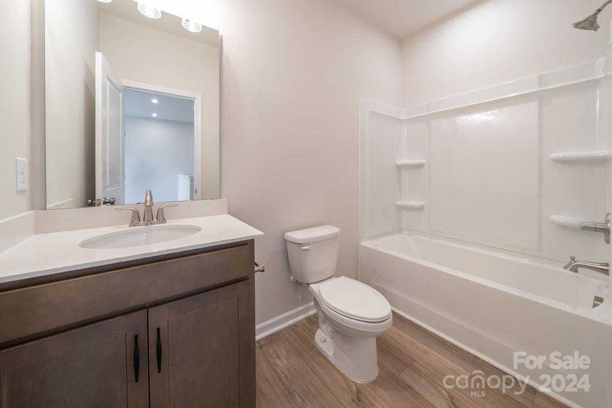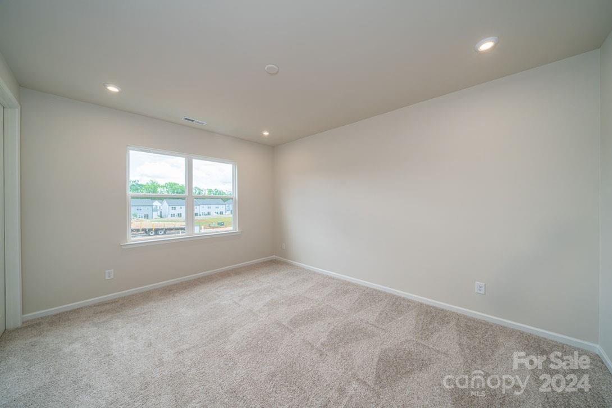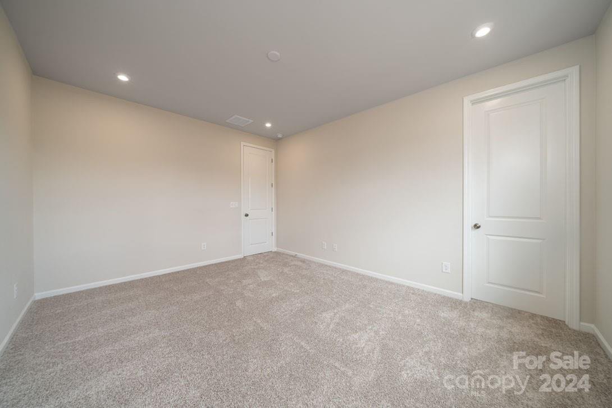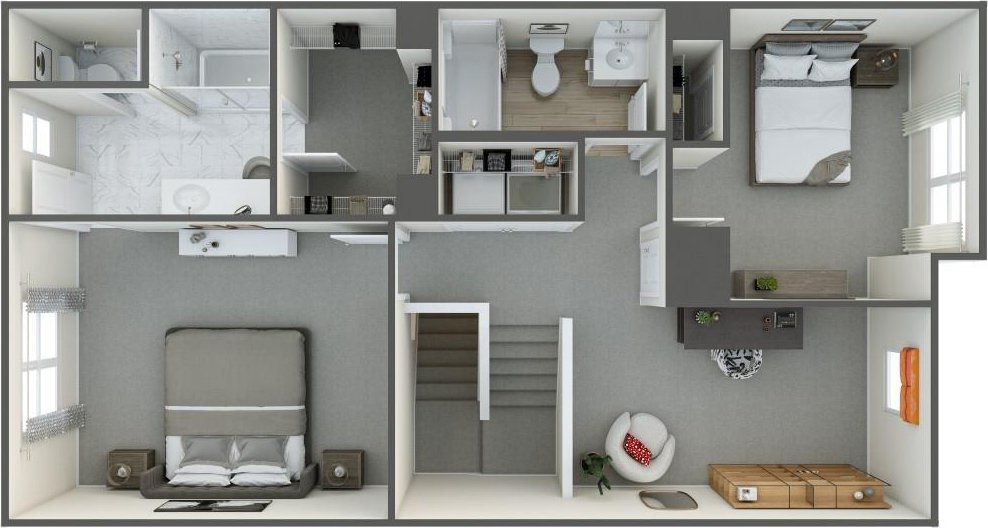3124 Hutton Gardens Lane, Charlotte, NC 28269
- $329,558
- 2
- BD
- 3
- BA
- 1,493
- SqFt
Listing courtesy of TRI Pointe Homes INC
- List Price
- $329,558
- MLS#
- 4108155
- Status
- ACTIVE
- Days on Market
- 101
- Property Type
- Residential
- Year Built
- 2024
- Price Change
- ▼ $2,100 1715401624
- Bedrooms
- 2
- Bathrooms
- 3
- Full Baths
- 2
- Half Baths
- 1
- Lot Size
- 1,655
- Lot Size Area
- 0.038
- Living Area
- 1,493
- Sq Ft Total
- 1493
- County
- Mecklenburg
- Subdivision
- Fifteen 15 Cannon
- Building Name
- Fifteen 15 Cannon
- Special Conditions
- None
Property Description
Crafted for Comfortable Living. This new home has been carefully crafted to elevate your lifestyle. The premium finishes exude warmth and charm, setting the stage for what lies beyond. Prepare to be dazzled by the upgraded kitchen, which boasts a 30" electric range and stainless steel appliances. Burlap cabinets add a touch of elegance against a light gray backsplash for a subtle yet stylish contrast. But it’s the black leathered granite countertops that steal the show, offering both beauty and durability that will stand the test of time. A sliding glass door opens to an extended patio, the perfect spot for al fresco dining or relaxing under the open sky. Inside, the luxury continues in your primary suite, featuring stunning tile that adds a touch of spa-like serenity to your daily routine. And with an added vanity in the primary bathroom, convenience and elegance go hand in hand. With a competitive price and luxurious features, this home is truly a rare find.
Additional Information
- Hoa Fee
- $176
- Hoa Fee Paid
- Monthly
- Community Features
- Sidewalks, Street Lights, Walking Trails
- Interior Features
- Cable Prewire, Drop Zone, Open Floorplan, Pantry, Walk-In Closet(s)
- Floor Coverings
- Carpet, Tile, Vinyl
- Equipment
- Dishwasher, Disposal, Electric Oven, Electric Range, Electric Water Heater, Microwave, Oven, Plumbed For Ice Maker
- Foundation
- Slab
- Main Level Rooms
- Bathroom-Half
- Laundry Location
- Upper Level
- Heating
- Electric, Forced Air
- Water
- City, Public
- Sewer
- Public Sewer
- Exterior Features
- Lawn Maintenance
- Exterior Construction
- Vinyl
- Roof
- Shingle
- Parking
- Attached Garage
- Driveway
- Concrete, Paved
- Lot Description
- Creek/Stream, Wooded
- Elementary School
- Governors Village
- Middle School
- Governors Village
- High School
- Julius L. Chambers
- Zoning
- UR2CD
- New Construction
- Yes
- Builder Name
- Tri Pointe Homes
- Total Property HLA
- 1493
Mortgage Calculator
 “ Based on information submitted to the MLS GRID as of . All data is obtained from various sources and may not have been verified by broker or MLS GRID. Supplied Open House Information is subject to change without notice. All information should be independently reviewed and verified for accuracy. Some IDX listings have been excluded from this website. Properties may or may not be listed by the office/agent presenting the information © 2024 Canopy MLS as distributed by MLS GRID”
“ Based on information submitted to the MLS GRID as of . All data is obtained from various sources and may not have been verified by broker or MLS GRID. Supplied Open House Information is subject to change without notice. All information should be independently reviewed and verified for accuracy. Some IDX listings have been excluded from this website. Properties may or may not be listed by the office/agent presenting the information © 2024 Canopy MLS as distributed by MLS GRID”

Last Updated:

