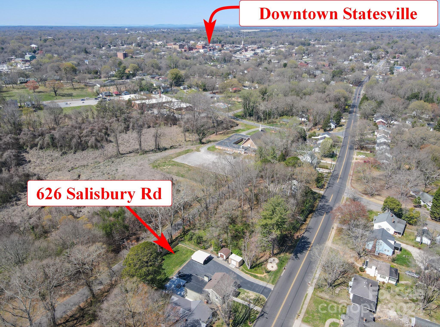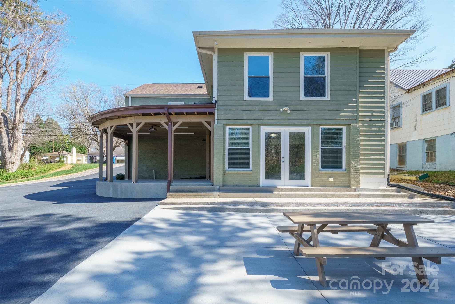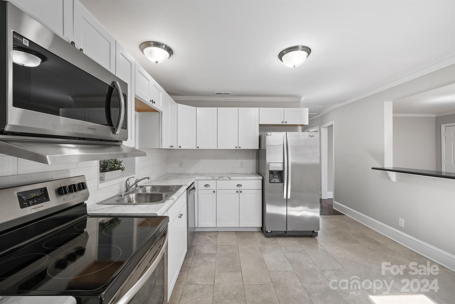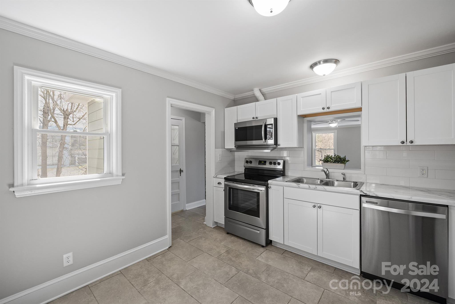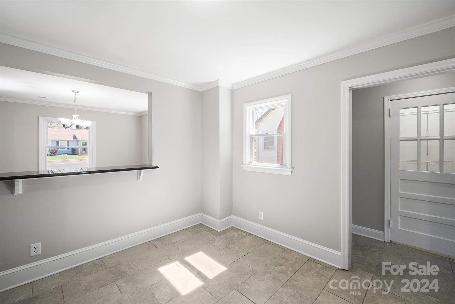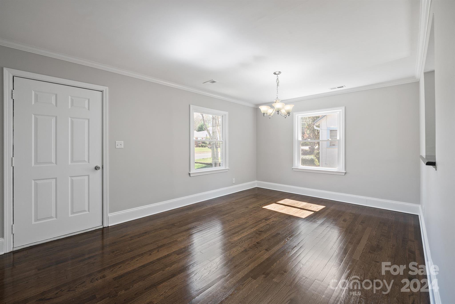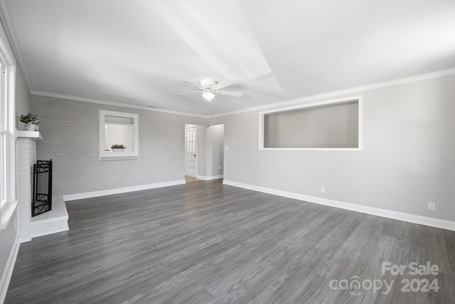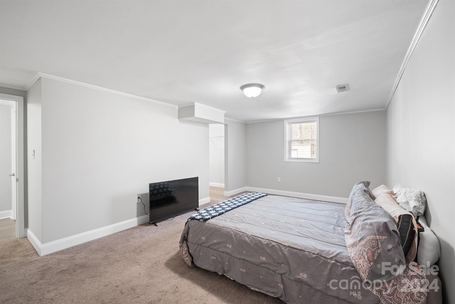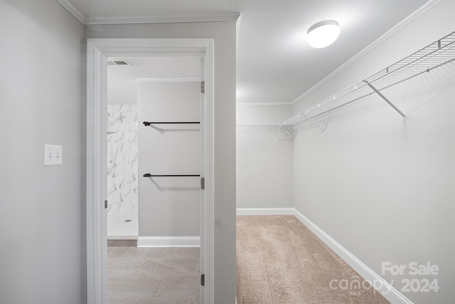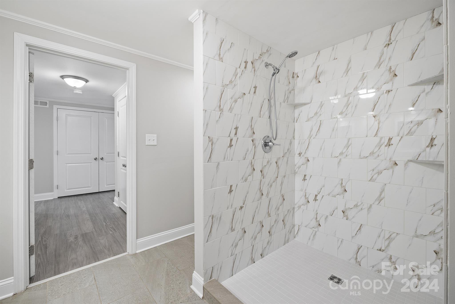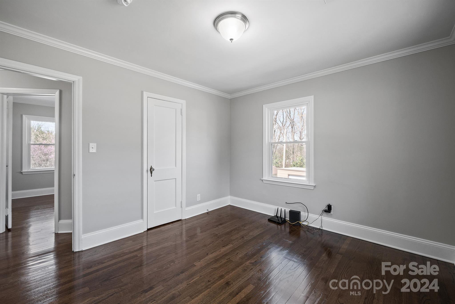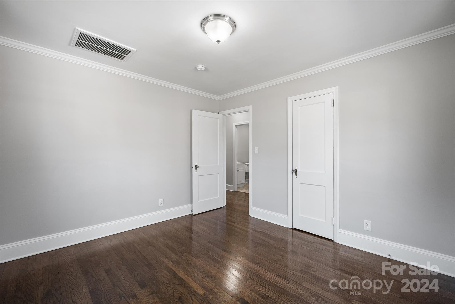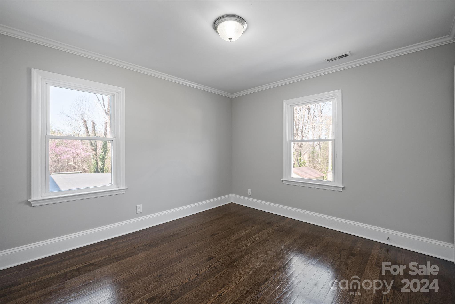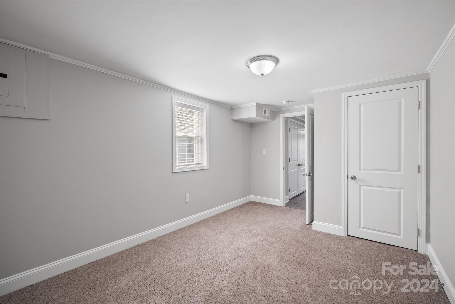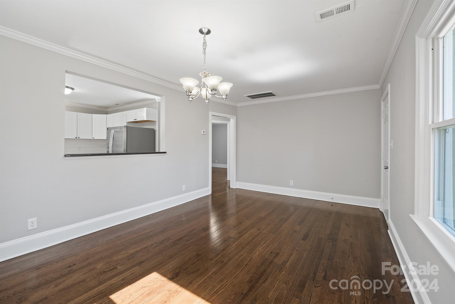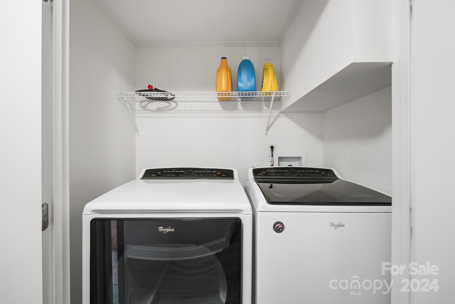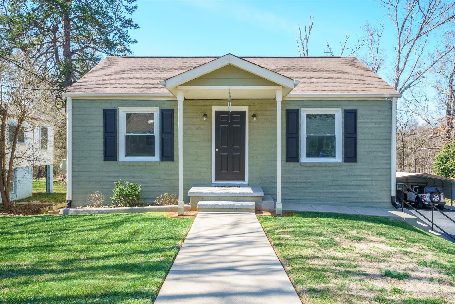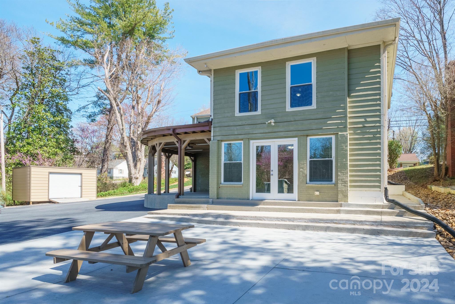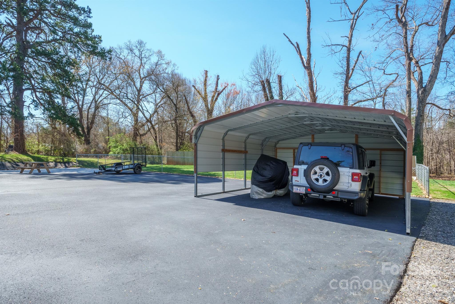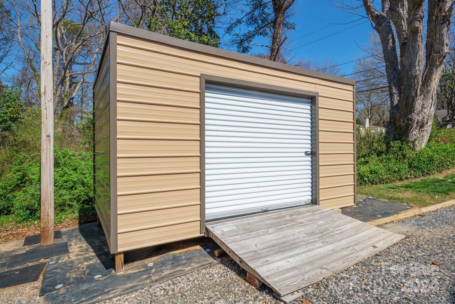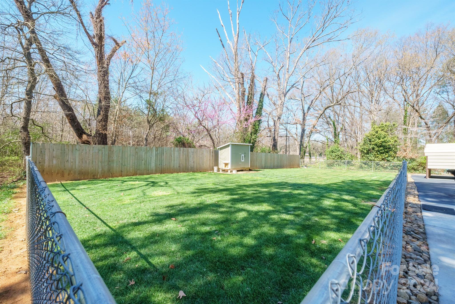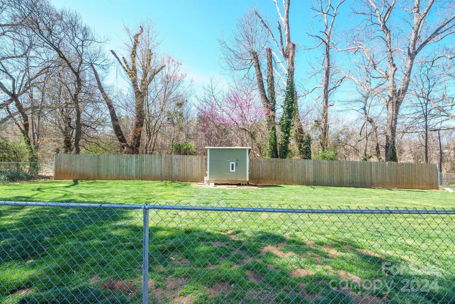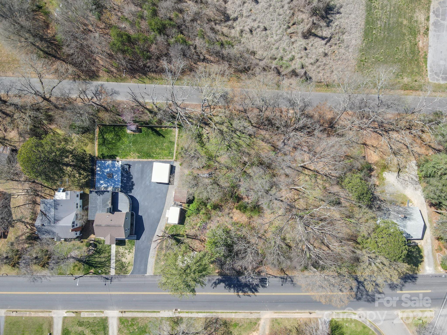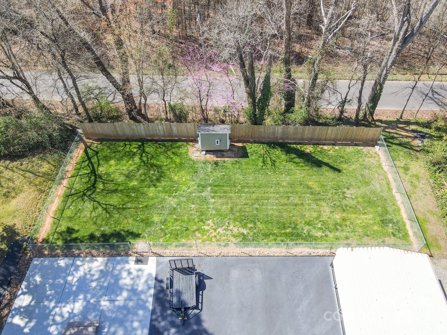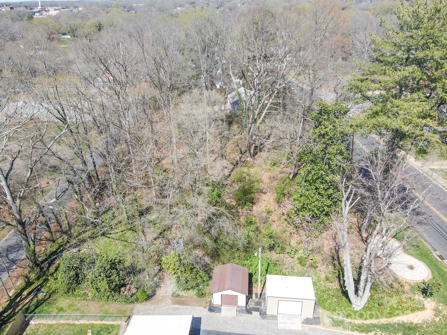626 Salisbury Road, Statesville, NC 28677
- $315,000
- 4
- BD
- 2
- BA
- 2,443
- SqFt
Listing courtesy of EXP Realty LLC Mooresville
- List Price
- $315,000
- MLS#
- 4108388
- Status
- PENDING
- Days on Market
- 60
- Property Type
- Residential
- Architectural Style
- Traditional
- Year Built
- 1951
- Price Change
- ▼ $10,000 1714766044
- Bedrooms
- 4
- Bathrooms
- 2
- Full Baths
- 2
- Lot Size
- 46,173
- Lot Size Area
- 1.06
- Living Area
- 2,443
- Sq Ft Total
- 2443
- County
- Iredell
- Subdivision
- Country Club Estates
- Special Conditions
- None
Property Description
This charming home is nestled in the heart of Statesville & offers a perfect blend of modern convenience and classic comfort, making it an ideal retreat. This property boasts a spacious lot with meticulously manicured landscaping, back patio w/movie projector, partially fenced yard, 2 car carport, a large shed, & tons of parking. Once inside, you are welcomed into a warm & inviting interior space flooded with natural light. The upstairs living room & downstairs family room are completed with wood burning fireplaces. The open floor plan seamlessly connects the living room, dining area, & kitchen, creating an ideal layout for entertaining. The kitchen is a chef's delight, equipped with modern appliances, ample cabinetry providing both functionality and style and a large walk-in pantry. This home boats four generously sized bedrooms, including a primary suite complete with a private ensuite bathroom & walk-in closet space. Fresh painted interior, lots of NEWNESS!
Additional Information
- Fireplace
- Yes
- Interior Features
- Breakfast Bar, Cable Prewire, Open Floorplan, Pantry, Walk-In Closet(s), Walk-In Pantry
- Floor Coverings
- Carpet, Vinyl, Wood
- Equipment
- Dishwasher, Disposal, Dryer, Electric Oven, Electric Range, Electric Water Heater, Exhaust Fan, Microwave, Refrigerator, Washer
- Foundation
- Basement
- Main Level Rooms
- Bedroom(s)
- Laundry Location
- Electric Dryer Hookup, In Basement, Laundry Closet, Washer Hookup
- Heating
- Heat Pump
- Water
- City
- Sewer
- Public Sewer
- Exterior Construction
- Brick Partial, Fiber Cement, Wood
- Roof
- Shingle
- Parking
- Detached Carport, Driveway, Parking Space(s)
- Driveway
- Asphalt, Paved
- Lot Description
- Cleared, Hilly, Level, Private, Wooded
- Elementary School
- Third Creek
- Middle School
- Third Creek
- High School
- Statesville
- Zoning
- R5MF
- Total Property HLA
- 2443
Mortgage Calculator
 “ Based on information submitted to the MLS GRID as of . All data is obtained from various sources and may not have been verified by broker or MLS GRID. Supplied Open House Information is subject to change without notice. All information should be independently reviewed and verified for accuracy. Some IDX listings have been excluded from this website. Properties may or may not be listed by the office/agent presenting the information © 2024 Canopy MLS as distributed by MLS GRID”
“ Based on information submitted to the MLS GRID as of . All data is obtained from various sources and may not have been verified by broker or MLS GRID. Supplied Open House Information is subject to change without notice. All information should be independently reviewed and verified for accuracy. Some IDX listings have been excluded from this website. Properties may or may not be listed by the office/agent presenting the information © 2024 Canopy MLS as distributed by MLS GRID”

Last Updated:



