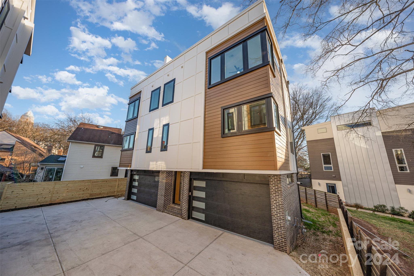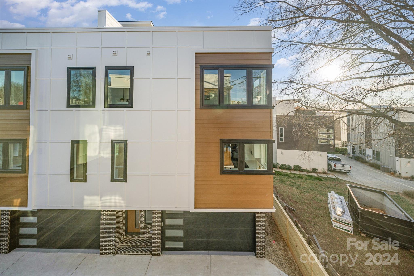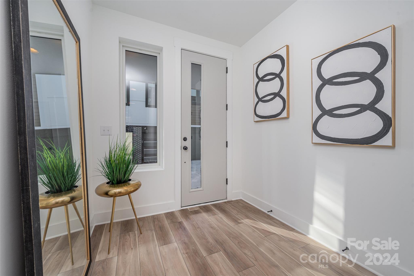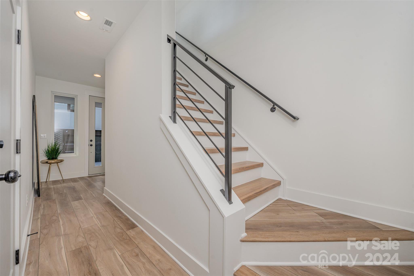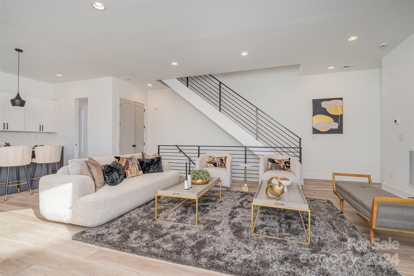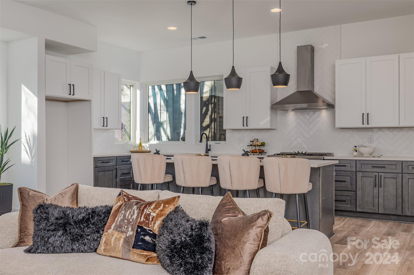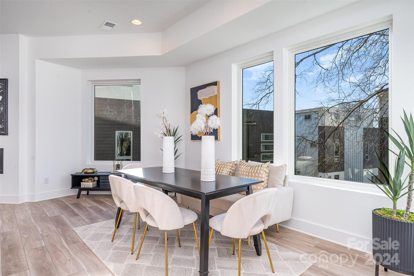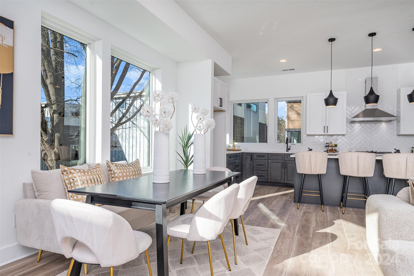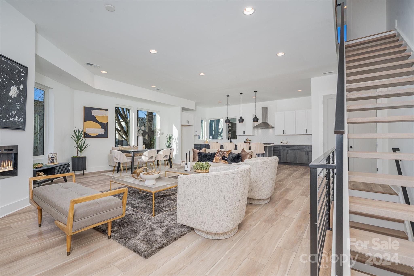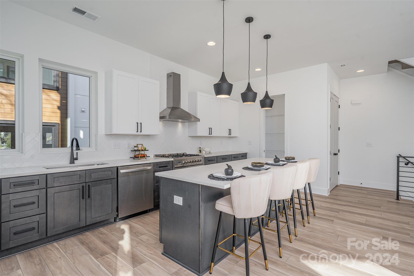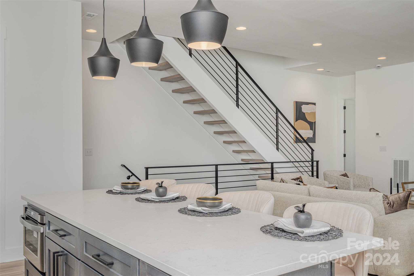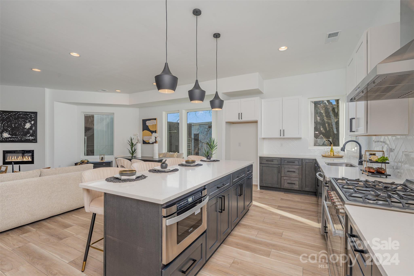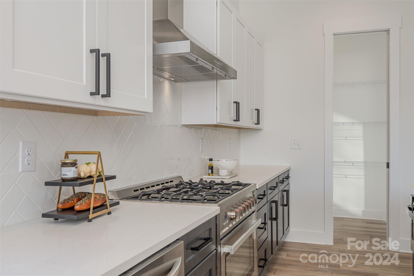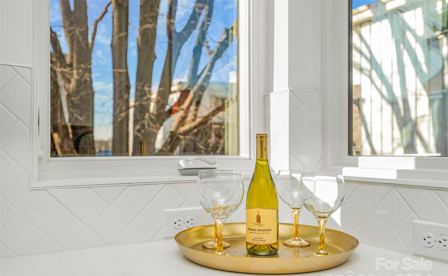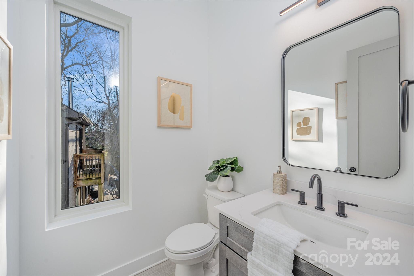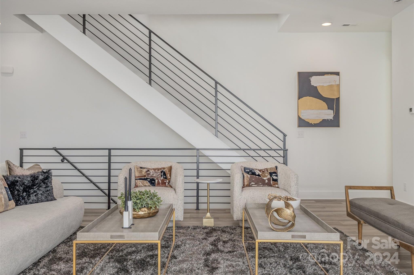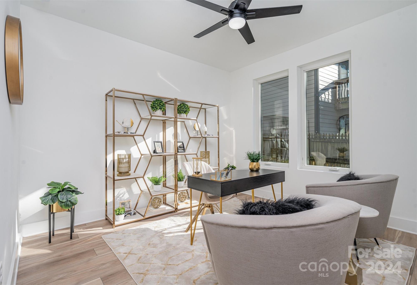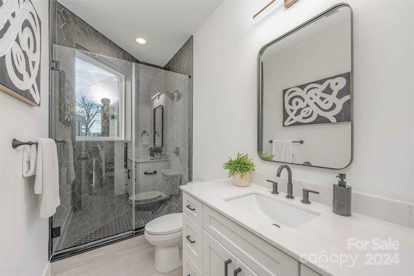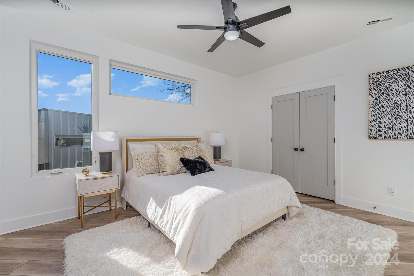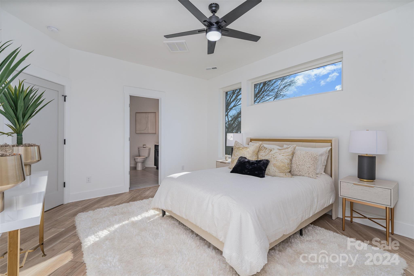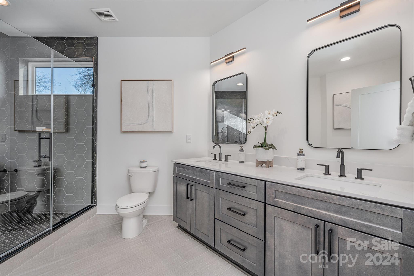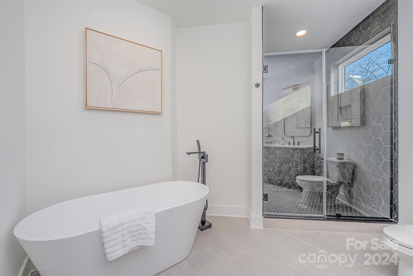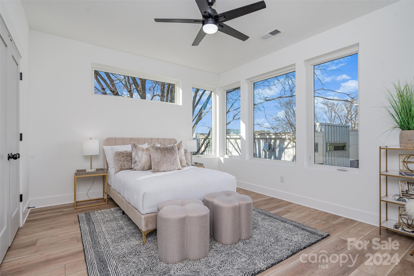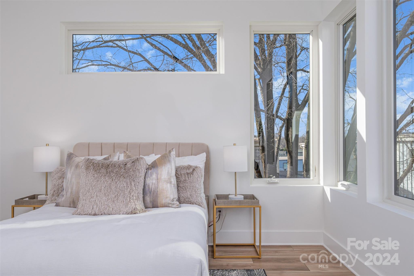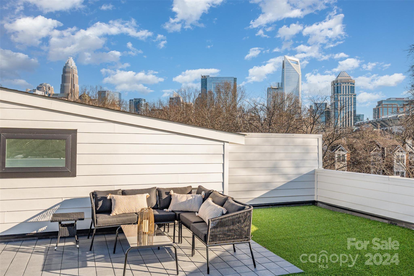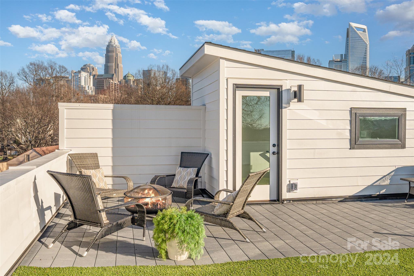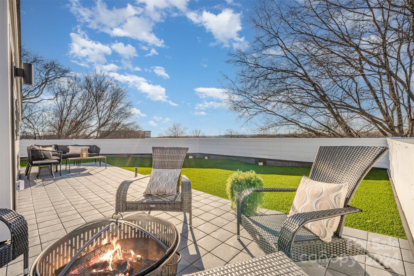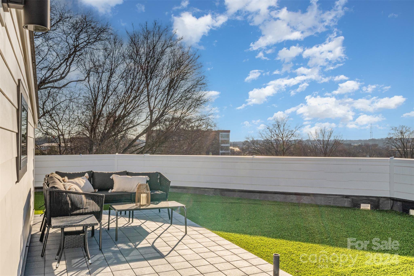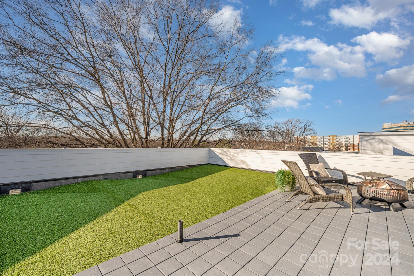849 Westbrook Drive, Charlotte, NC 28202
- $895,000
- 3
- BD
- 4
- BA
- 2,202
- SqFt
Listing courtesy of Northstar Real Estate, LLC
- List Price
- $895,000
- MLS#
- 4108400
- Status
- ACTIVE UNDER CONTRACT
- Days on Market
- 94
- Property Type
- Residential
- Architectural Style
- Modern
- Year Built
- 2023
- Price Change
- ▼ $30,000 1708129331
- Bedrooms
- 3
- Bathrooms
- 4
- Full Baths
- 3
- Half Baths
- 1
- Lot Size
- 4,356
- Lot Size Area
- 0.1
- Living Area
- 2,202
- Sq Ft Total
- 2202
- County
- Mecklenburg
- Subdivision
- Third Ward
- Special Conditions
- None
Property Description
Introducing a luxurious urban oasis nestled in the vibrant heart of Uptown Charlotte! This exquisite 3-story home offers sophistication and modern elegance, boasting over 800 square feet of rooftop terrace showcasing breathtaking panoramic views of the city skyline. Step into a world of high-end finishes and designer touches throughout this brand-new residence. With 3 bedrooms, 3.5 bathrooms and an open floor plan flooded with natural light, every inch of this home exudes luxury and convenience. Entertain in style with a spacious living area, complemented by a sleek modern kitchen perfect for gatherings. Beyond its beauty, this home offers practicality with a 2-car garage and the convenience of being walking distance to BOA Stadium and all the bars and restaurants that uptown has to offer. Whether you're captivated by its modern allure, drawn to its amazing views, or enticed by its perfect location, this property promises an unparalleled urban lifestyle in Charlotte.
Additional Information
- Hoa Fee
- $235
- Hoa Fee Paid
- Monthly
- Fireplace
- Yes
- Interior Features
- Kitchen Island, Open Floorplan, Walk-In Pantry
- Equipment
- Dishwasher, Disposal, Gas Range, Gas Water Heater, Microwave, Tankless Water Heater
- Foundation
- Slab
- Main Level Rooms
- Bedroom(s)
- Laundry Location
- Electric Dryer Hookup, Washer Hookup
- Heating
- Electric, Heat Pump
- Water
- City
- Sewer
- Public Sewer
- Exterior Features
- Rooftop Terrace
- Exterior Construction
- Brick Partial, Hardboard Siding
- Parking
- Attached Garage
- Driveway
- Concrete, Paved
- Elementary School
- First Ward
- Middle School
- Sedgefield
- High School
- Myers Park
- Zoning
- N1-E
- New Construction
- Yes
- Builder Name
- Red Cedar
- Total Property HLA
- 2202
Mortgage Calculator
 “ Based on information submitted to the MLS GRID as of . All data is obtained from various sources and may not have been verified by broker or MLS GRID. Supplied Open House Information is subject to change without notice. All information should be independently reviewed and verified for accuracy. Some IDX listings have been excluded from this website. Properties may or may not be listed by the office/agent presenting the information © 2024 Canopy MLS as distributed by MLS GRID”
“ Based on information submitted to the MLS GRID as of . All data is obtained from various sources and may not have been verified by broker or MLS GRID. Supplied Open House Information is subject to change without notice. All information should be independently reviewed and verified for accuracy. Some IDX listings have been excluded from this website. Properties may or may not be listed by the office/agent presenting the information © 2024 Canopy MLS as distributed by MLS GRID”

Last Updated:
