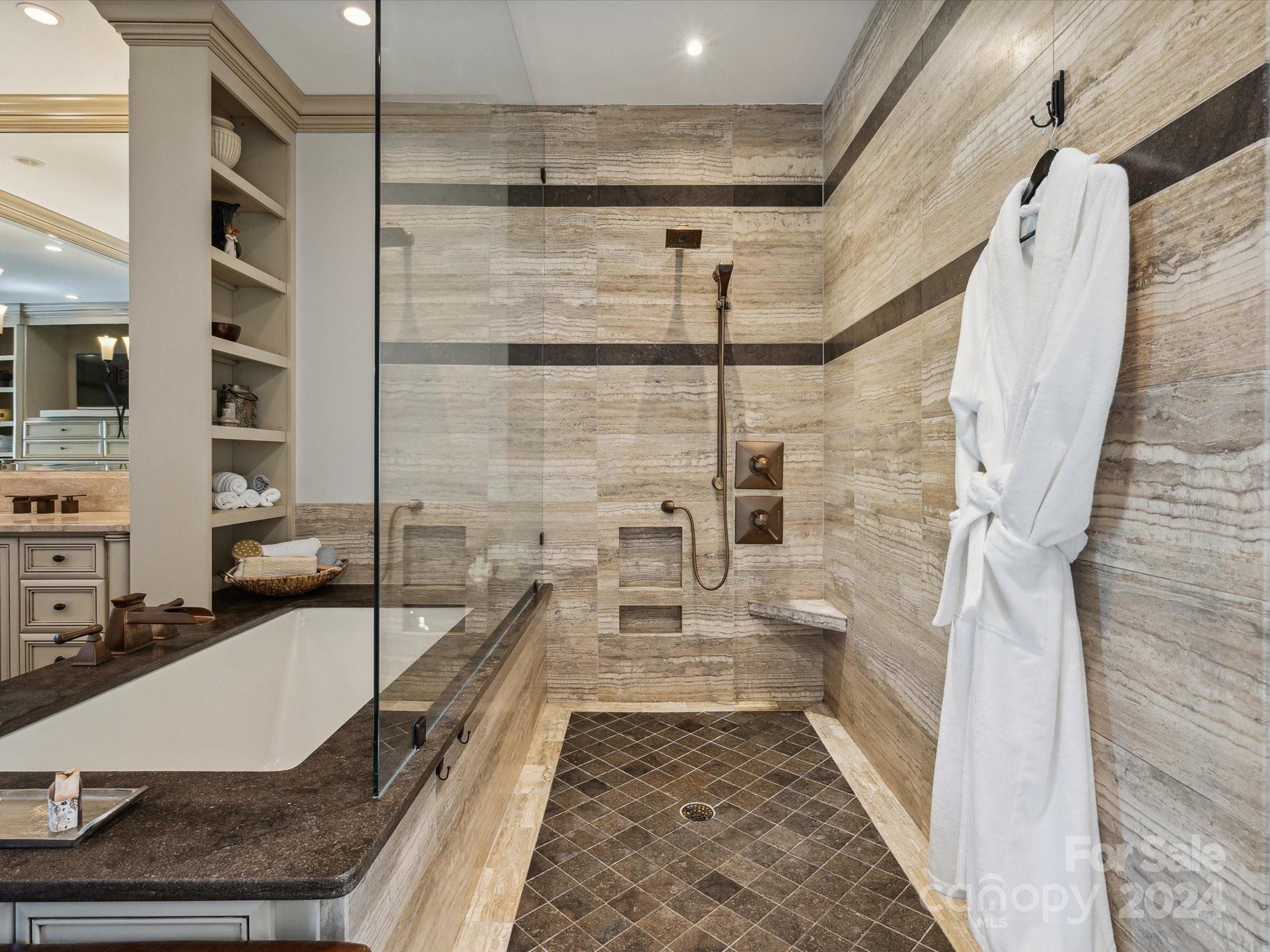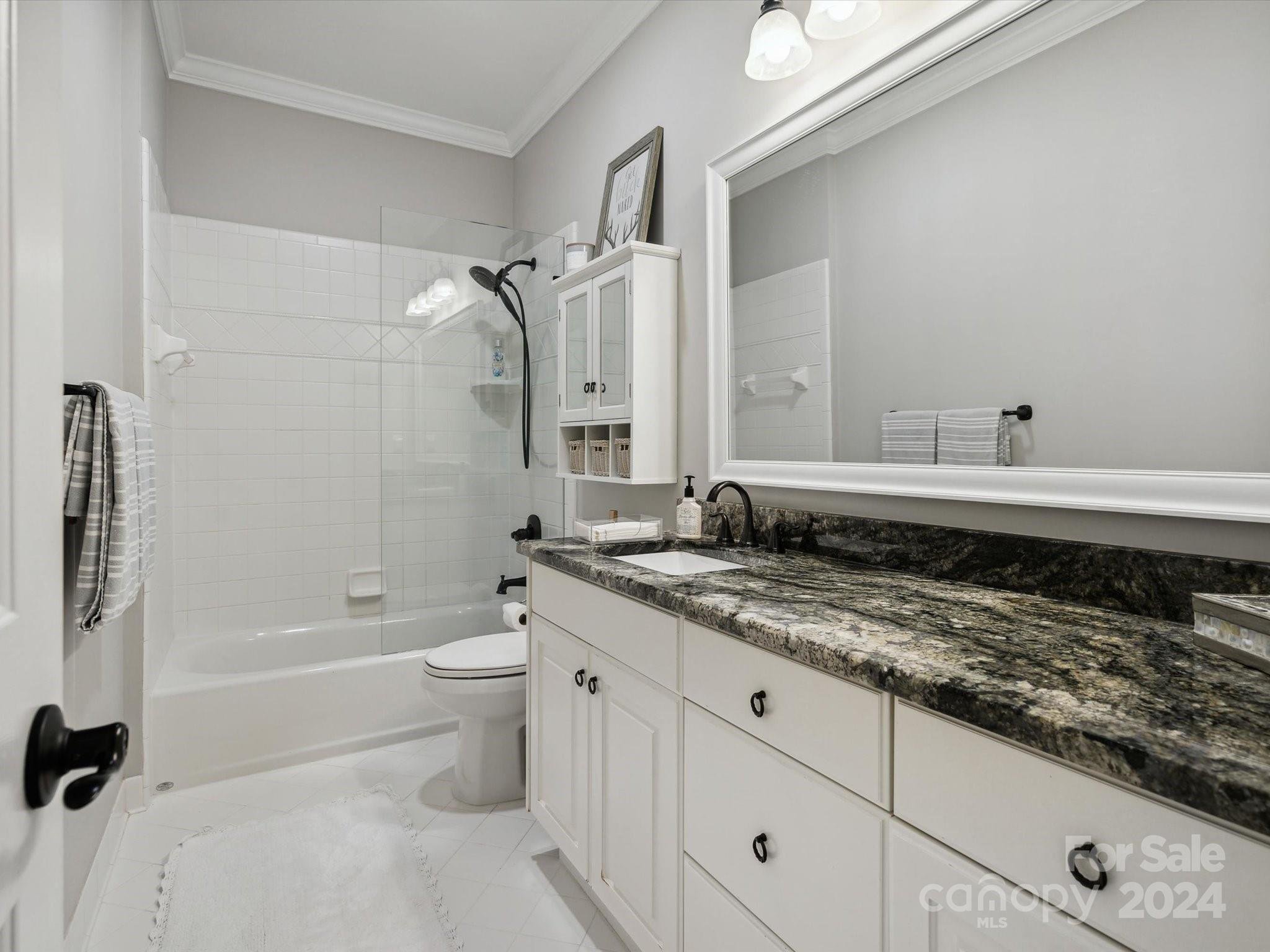4425 Piper Glen Drive, Charlotte, NC 28277
- $1,950,000
- 6
- BD
- 6
- BA
- 6,986
- SqFt
Listing courtesy of ProStead Realty
- List Price
- $1,950,000
- MLS#
- 4109812
- Status
- ACTIVE UNDER CONTRACT
- Days on Market
- 5
- Property Type
- Residential
- Architectural Style
- Transitional
- Year Built
- 1998
- Bedrooms
- 6
- Bathrooms
- 6
- Full Baths
- 5
- Half Baths
- 1
- Lot Size
- 23,086
- Lot Size Area
- 0.53
- Living Area
- 6,986
- Sq Ft Total
- 6986
- County
- Mecklenburg
- Subdivision
- Piper Glen
- Special Conditions
- None
- Dom
- Yes
Property Description
Spectacular 6BR, 5.5 Bath home on .5 acres overlooking 8th Green and Pond of prestigious Piper Glen C.C. in the heart of S.E. Charlotte. Custom features throughout this lovingly maintained and tastefully updated home. Enter into bright 2 story Foyer with dramatic staircase. Continue to 2 story LR with wall of windows overlooking golf course. Formal DR, Family room with access to wonderful Terrace w/ Frpl, Pizza oven and grill. Kitchen/ Breakfast w/ custom Banquet open to Keeping room w/Frpl. Main floor Owners retreat w/ tray ceiling and amazing Bathroom, dressing and custom built ins. Upstairs 4 large guest bedrooms (3 of which are ensuite) and Bonus room with built-ins and cedar closet. Note: Permanent stairs to attic and separate access to walkin attic. Finished basement with Media room, Bar/Rec room, guest Bedroom and full Bath. Basement offers access to lower Patio w/Frpl and golf view. Huge 3 car (courtyard) Garage with separate workshop area and storage closet.
Additional Information
- Hoa Fee
- $268
- Hoa Fee Paid
- Quarterly
- Fireplace
- Yes
- Interior Features
- Attic Stairs Fixed, Attic Walk In, Breakfast Bar, Built-in Features, Cable Prewire, Central Vacuum, Entrance Foyer, Garden Tub, Open Floorplan, Tray Ceiling(s), Walk-In Closet(s), Walk-In Pantry, Wet Bar
- Floor Coverings
- Carpet, Cork, Tile, Wood
- Equipment
- Dishwasher, Disposal, Double Oven, Exhaust Hood, Gas Range, Gas Water Heater, Microwave, Plumbed For Ice Maker, Refrigerator, Self Cleaning Oven, Warming Drawer, Wine Refrigerator
- Foundation
- Basement, Crawl Space, Other - See Remarks
- Main Level Rooms
- Living Room
- Laundry Location
- Electric Dryer Hookup, Utility Room, Main Level
- Heating
- Central, Forced Air, Natural Gas, Zoned
- Water
- City
- Sewer
- Public Sewer
- Exterior Features
- In-Ground Irrigation, Other - See Remarks
- Exterior Construction
- Brick Full
- Roof
- Shingle
- Parking
- Attached Garage, Garage Door Opener, Garage Faces Side, Garage Shop
- Driveway
- Concrete, Paved
- Lot Description
- On Golf Course, Pond(s), Wooded, Views
- Elementary School
- McAlpine
- Middle School
- South Charlotte
- High School
- South Mecklenburg
- Zoning
- R15CD
- Total Property HLA
- 6986
Mortgage Calculator
 “ Based on information submitted to the MLS GRID as of . All data is obtained from various sources and may not have been verified by broker or MLS GRID. Supplied Open House Information is subject to change without notice. All information should be independently reviewed and verified for accuracy. Some IDX listings have been excluded from this website. Properties may or may not be listed by the office/agent presenting the information © 2024 Canopy MLS as distributed by MLS GRID”
“ Based on information submitted to the MLS GRID as of . All data is obtained from various sources and may not have been verified by broker or MLS GRID. Supplied Open House Information is subject to change without notice. All information should be independently reviewed and verified for accuracy. Some IDX listings have been excluded from this website. Properties may or may not be listed by the office/agent presenting the information © 2024 Canopy MLS as distributed by MLS GRID”

Last Updated:















































