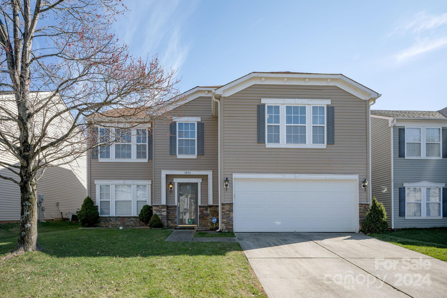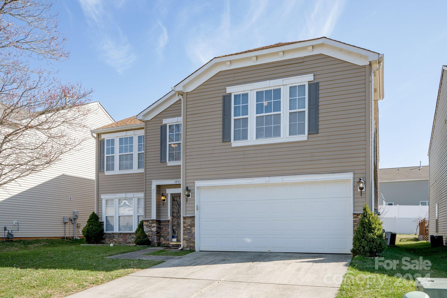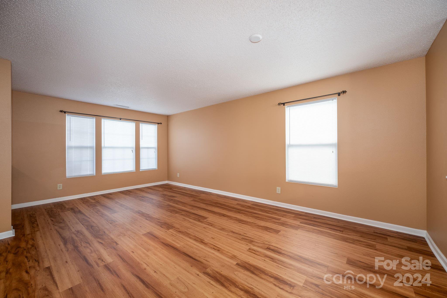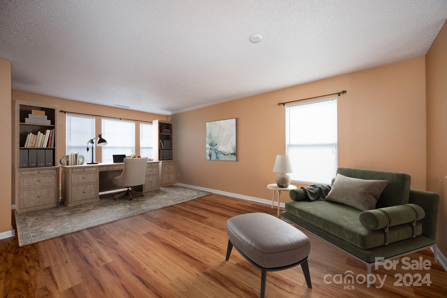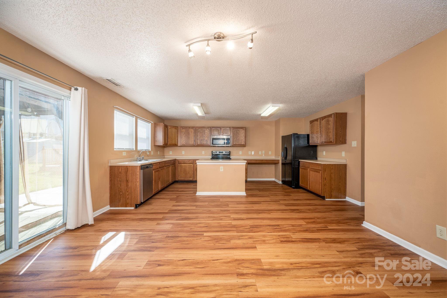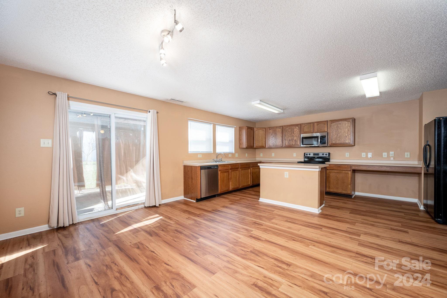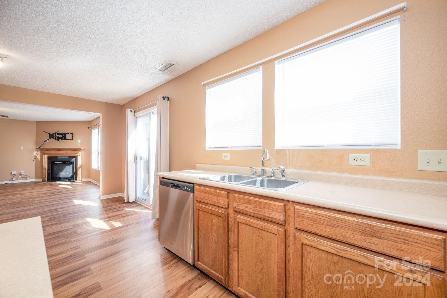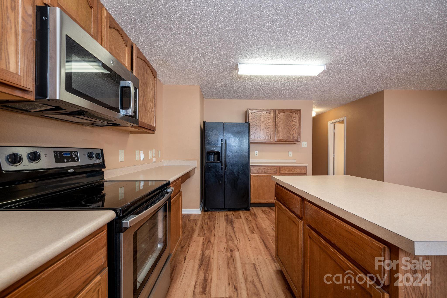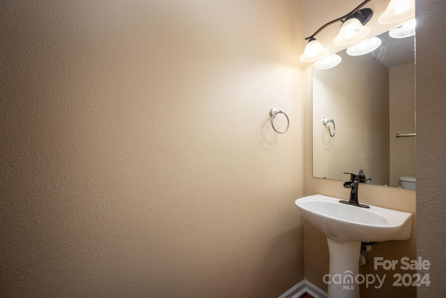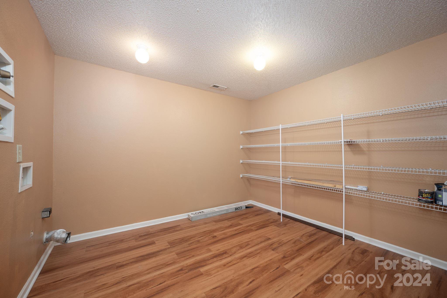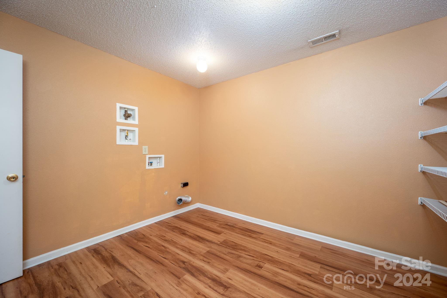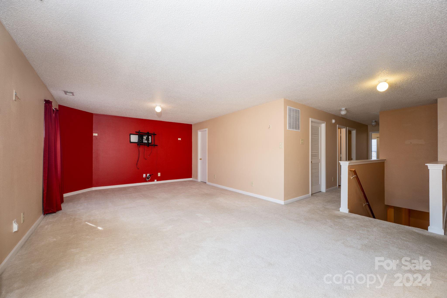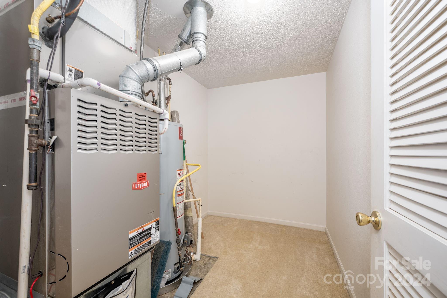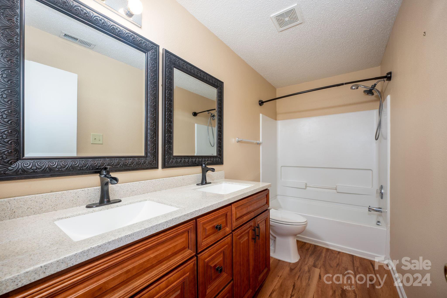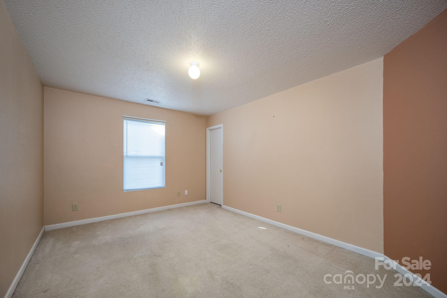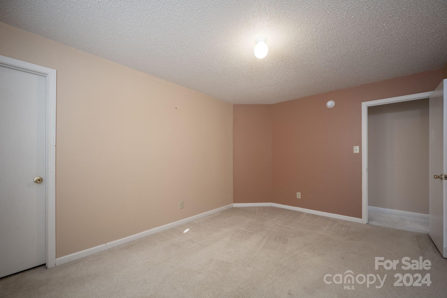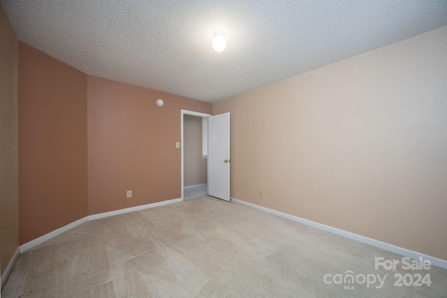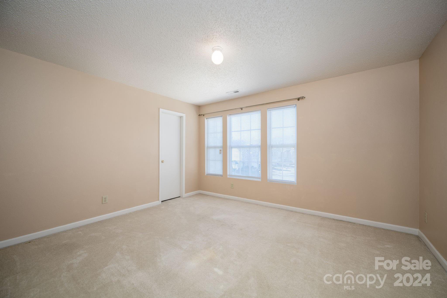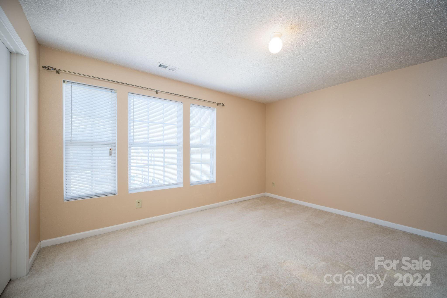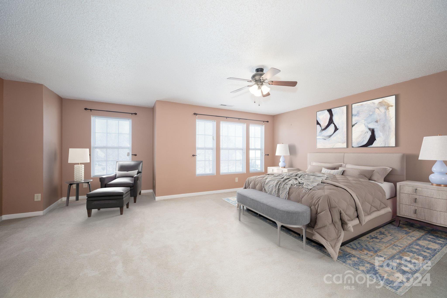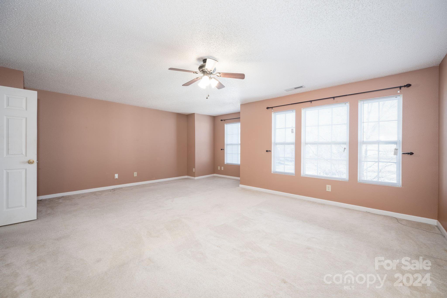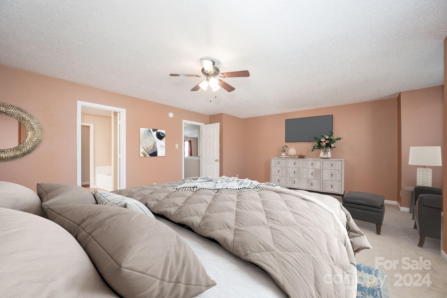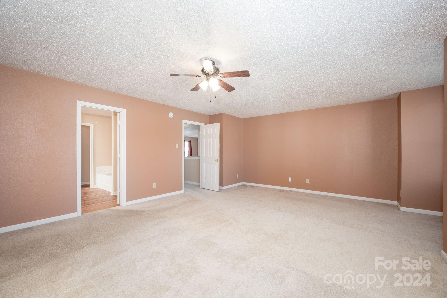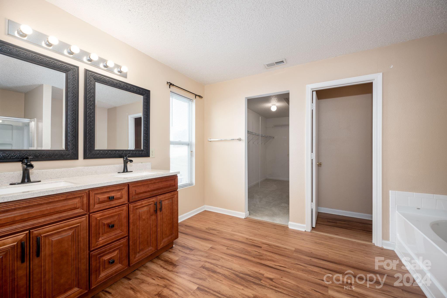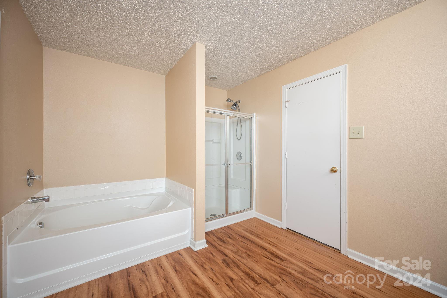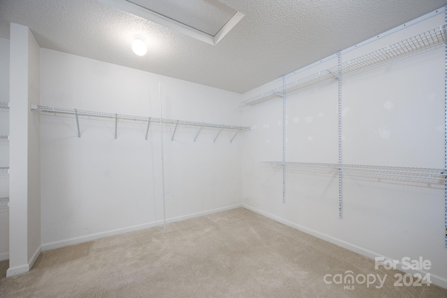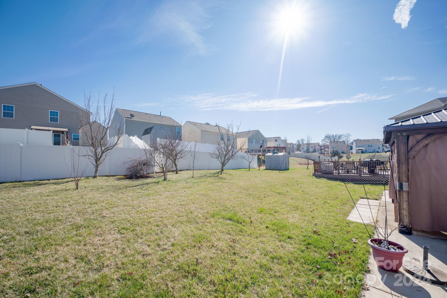5945 Twin Brook Drive, Charlotte, NC 28269
- $405,000
- 4
- BD
- 3
- BA
- 3,317
- SqFt
Listing courtesy of Allen Tate Huntersville
- List Price
- $405,000
- MLS#
- 4109840
- Status
- ACTIVE
- Days on Market
- 87
- Property Type
- Residential
- Architectural Style
- Transitional
- Year Built
- 2006
- Price Change
- ▼ $10,000 1712351121
- Bedrooms
- 4
- Bathrooms
- 3
- Full Baths
- 2
- Half Baths
- 1
- Lot Size
- 6,098
- Lot Size Area
- 0.14
- Living Area
- 3,317
- Sq Ft Total
- 3317
- County
- Mecklenburg
- Subdivision
- Oakbrooke
- Special Conditions
- None
- Waterfront Features
- None
Property Description
$3000 SELLER CONCESSION. From its expansive flex room, great room/den, and breakfast area to the inviting kitchen w/island, work desk, oversized laundry and pantry space on the main floor, every corner offers functionality and comfort. Retreat to the primary bedroom, complete with a sitting area, Primary bath w/furniture-grade vanity, double sinks, and a separate tub and shower for ultimate relaxation. Secondary bedrooms are large with ample closet space and share an updated bath. Need extra space? The versatile bonus room easily transforms into a private fourth bedroom or whatever suits your lifestyle. With just over 3300 sq ft of living space, there's room for everyone and everything! Plus, enjoy the convenience of nearby shopping w/easy access to Charlotte & University area. As a bonus, the backyard boasts flourishing fruit trees--3 plum, 3 apple, 1 peach and muscadine vines-the gift that keeps on giving. Roof in 2022, LVP flooring-main & baths!
Additional Information
- Hoa Fee
- $198
- Hoa Fee Paid
- Annually
- Community Features
- Clubhouse, Playground
- Fireplace
- Yes
- Interior Features
- Attic Other, Entrance Foyer, Garden Tub, Kitchen Island, Open Floorplan, Pantry, Storage, Walk-In Closet(s), Walk-In Pantry
- Floor Coverings
- Carpet, Vinyl
- Equipment
- Dishwasher, Electric Range, Exhaust Fan, Microwave, Refrigerator
- Foundation
- Slab
- Main Level Rooms
- Flex Space
- Laundry Location
- Electric Dryer Hookup, Utility Room, Main Level, Washer Hookup
- Heating
- Central, Forced Air, Natural Gas
- Water
- City
- Sewer
- Public Sewer
- Exterior Construction
- Stone, Vinyl
- Roof
- Composition
- Parking
- Driveway, Attached Garage, Garage Door Opener, Keypad Entry
- Driveway
- Concrete, Paved
- Lot Description
- Orchard(s)
- Elementary School
- Winding Springs
- Middle School
- J.M. Alexander
- High School
- North Mecklenburg
- Total Property HLA
- 3317
Mortgage Calculator
 “ Based on information submitted to the MLS GRID as of . All data is obtained from various sources and may not have been verified by broker or MLS GRID. Supplied Open House Information is subject to change without notice. All information should be independently reviewed and verified for accuracy. Some IDX listings have been excluded from this website. Properties may or may not be listed by the office/agent presenting the information © 2024 Canopy MLS as distributed by MLS GRID”
“ Based on information submitted to the MLS GRID as of . All data is obtained from various sources and may not have been verified by broker or MLS GRID. Supplied Open House Information is subject to change without notice. All information should be independently reviewed and verified for accuracy. Some IDX listings have been excluded from this website. Properties may or may not be listed by the office/agent presenting the information © 2024 Canopy MLS as distributed by MLS GRID”

Last Updated:

