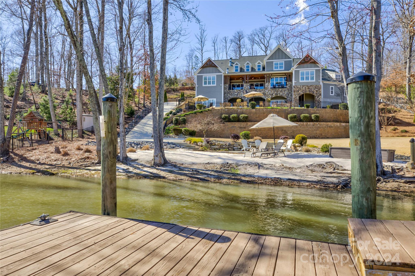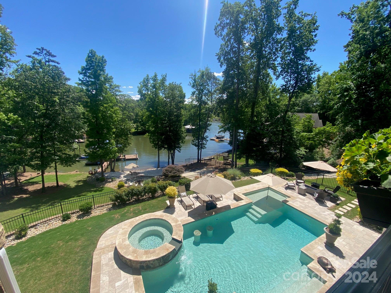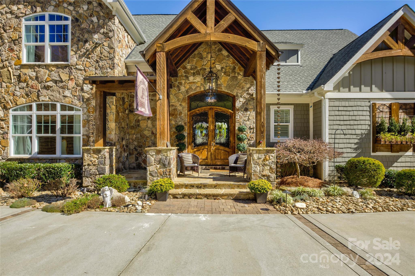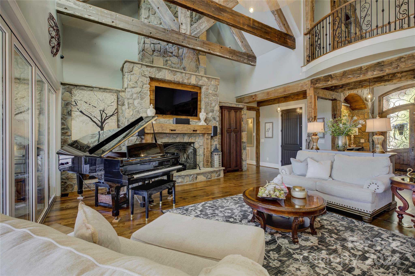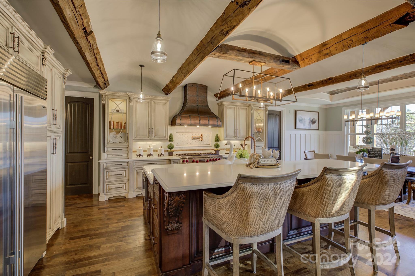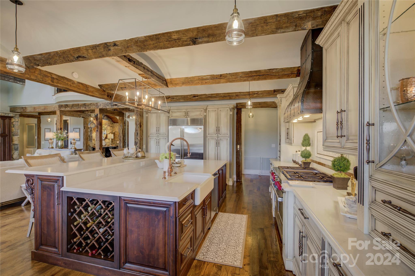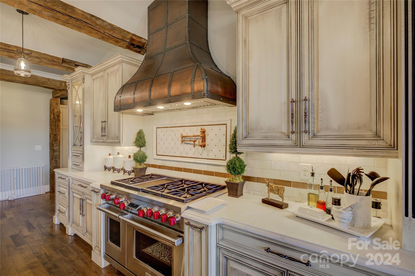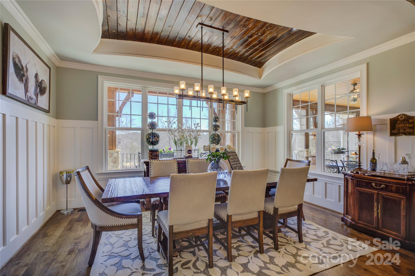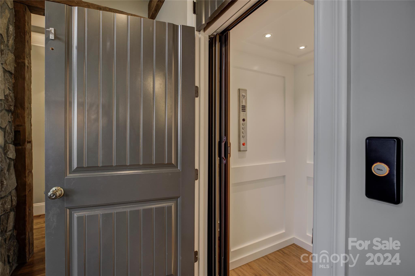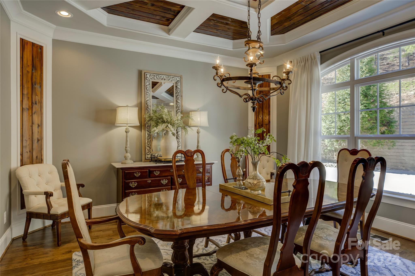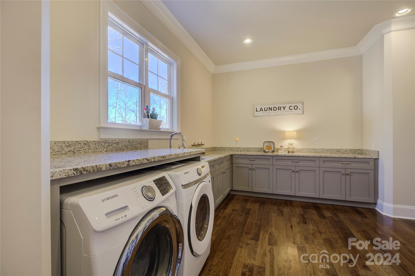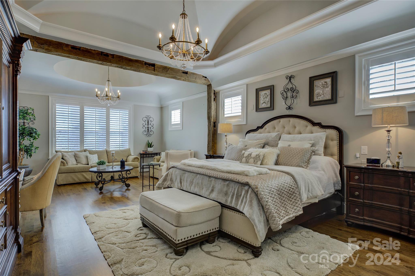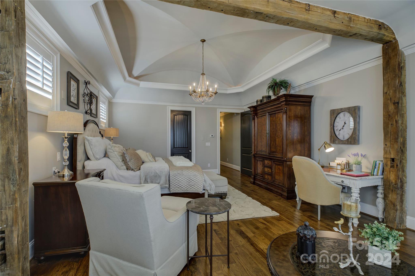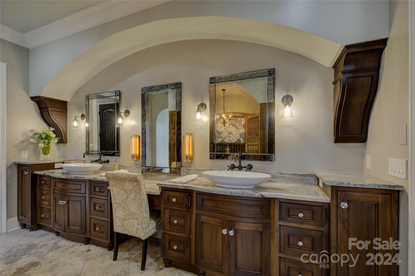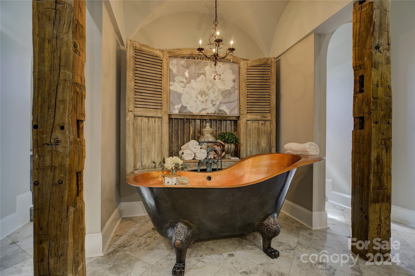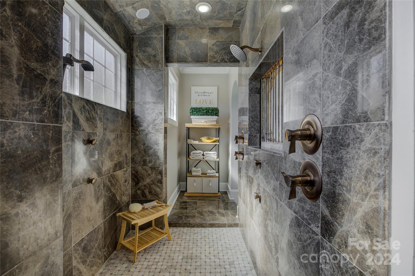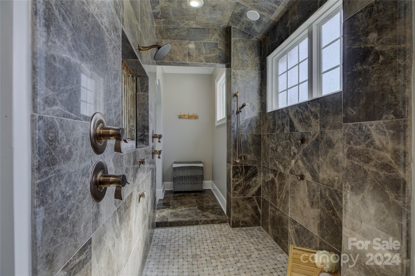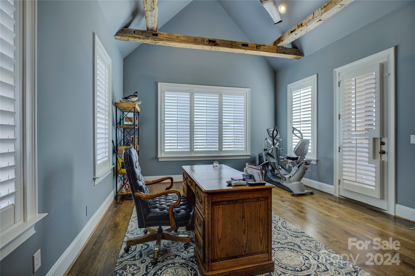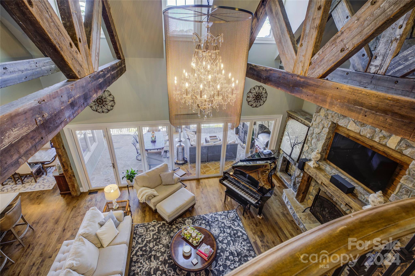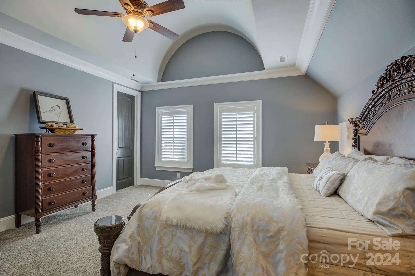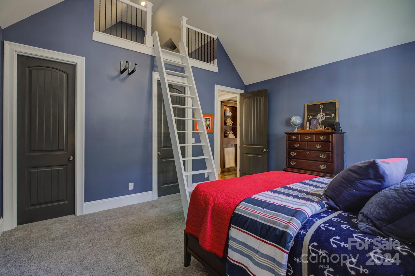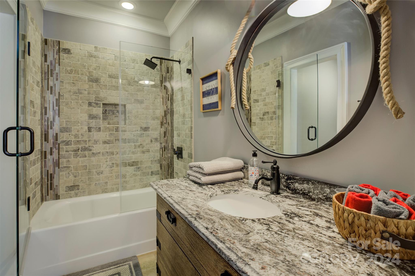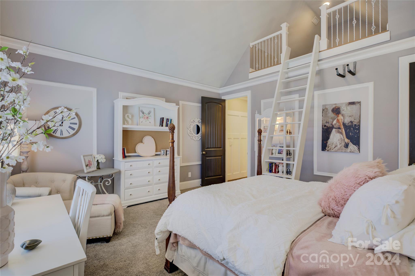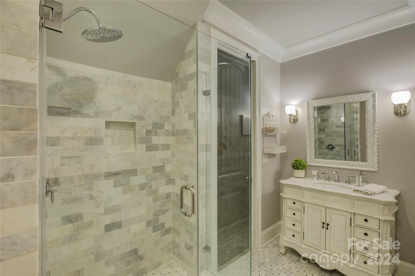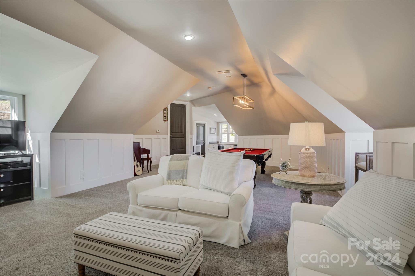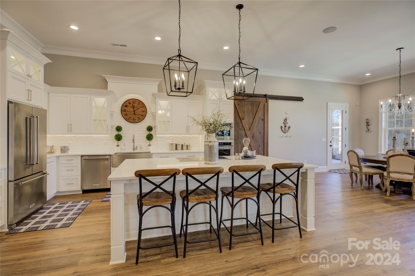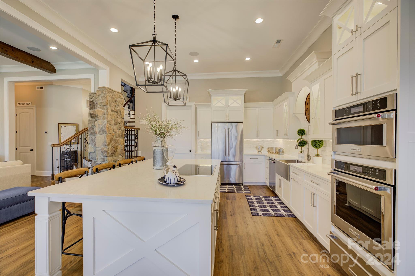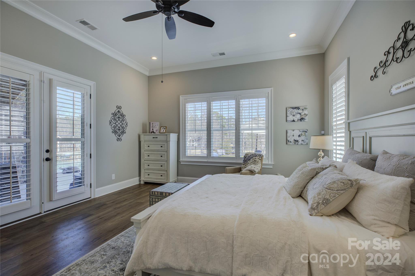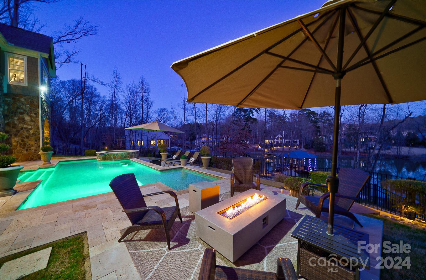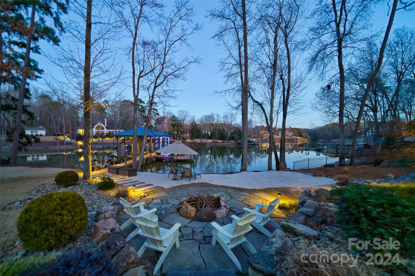2001 Bessbrook Road, Fort Mill, SC 29708
- $3,750,000
- 5
- BD
- 8
- BA
- 9,591
- SqFt
Listing courtesy of Allen Tate Ballantyne
- List Price
- $3,750,000
- MLS#
- 4109954
- Status
- ACTIVE
- Days on Market
- 79
- Property Type
- Residential
- Year Built
- 2015
- Bedrooms
- 5
- Bathrooms
- 8
- Full Baths
- 6
- Half Baths
- 2
- Lot Size
- 99,752
- Lot Size Area
- 2.29
- Living Area
- 9,591
- Sq Ft Total
- 9591
- County
- York
- Subdivision
- No Neighborhood
- Special Conditions
- None
- Waterfront
- Yes
- Waterfront Features
- Beach - Private, Boat Lift, Boat Slip (Deed), Personal Watercraft Lift, Dock
Property Description
An extraordinary lakefront estate on 2.29 acres, a private sandy beach & breathtaking sun & moon rise. Boat dock & lift, two jetski docks & swim platform. Dream home, vacation, and or multi-generational home with over 9,000 Sq Ft and luxurious details throughout. 2 primary suites, two full kitchens, a bunkroom, a safe room, & over 11ft ceiling on the lower level, and an elevator servicing all floors. Exposed beams highlight the vaulted ceilings. The natural stone fireplace in the great room is echoed on the covered balcony patio. The folding glass wall opens for gracious indoor-outdoor living—pool & Hot tub w/ travertine surround. The gourmet kitchen has a subzero fridge, an enormous island, and a gas range with a double oven. The main primary suite features vaulted ceilings, a walk-in shower, travertine floors, and a stunning copper clawfoot tub. All 2nd-floor bedrooms have private baths. Laundry on main & 2nd upstairs. Bonus rm w/movie room.5 min drive from The Palisades Country Club
Additional Information
- Fireplace
- Yes
- Interior Features
- Attic Other, Built-in Features, Elevator, Kitchen Island, Vaulted Ceiling(s), Walk-In Closet(s), Walk-In Pantry
- Floor Coverings
- Carpet, Tile, Wood
- Equipment
- Dishwasher, Disposal, Double Oven, Electric Range, Exhaust Hood, Gas Cooktop, Refrigerator, Tankless Water Heater
- Foundation
- Basement
- Main Level Rooms
- Primary Bedroom
- Laundry Location
- Laundry Room, Main Level, Upper Level
- Heating
- Forced Air, Zoned
- Water
- Well
- Sewer
- Septic Installed
- Exterior Features
- Fire Pit, Dock, Hot Tub, In-Ground Irrigation, In Ground Pool
- Exterior Construction
- Fiber Cement, Stone
- Roof
- Shingle
- Parking
- Attached Garage
- Driveway
- Concrete, Paved
- Lot Description
- Views, Waterfront
- Elementary School
- Gold Hill
- Middle School
- Gold Hill
- High School
- Fort Mill
- Total Property HLA
- 9591
- Master on Main Level
- Yes
Mortgage Calculator
 “ Based on information submitted to the MLS GRID as of . All data is obtained from various sources and may not have been verified by broker or MLS GRID. Supplied Open House Information is subject to change without notice. All information should be independently reviewed and verified for accuracy. Some IDX listings have been excluded from this website. Properties may or may not be listed by the office/agent presenting the information © 2024 Canopy MLS as distributed by MLS GRID”
“ Based on information submitted to the MLS GRID as of . All data is obtained from various sources and may not have been verified by broker or MLS GRID. Supplied Open House Information is subject to change without notice. All information should be independently reviewed and verified for accuracy. Some IDX listings have been excluded from this website. Properties may or may not be listed by the office/agent presenting the information © 2024 Canopy MLS as distributed by MLS GRID”

Last Updated:
