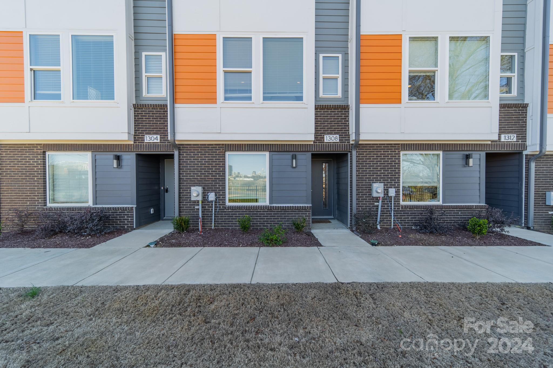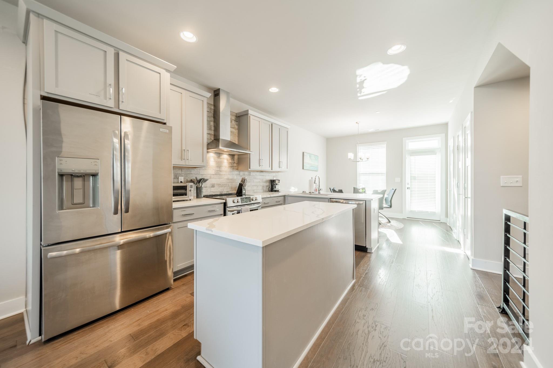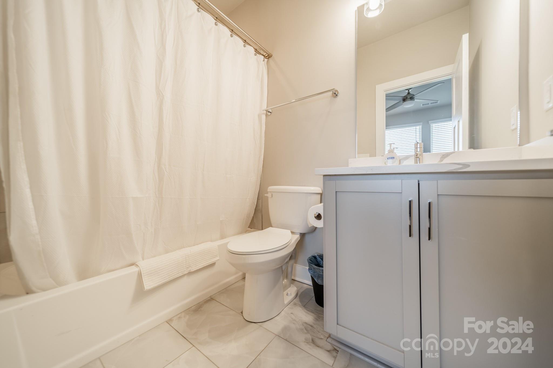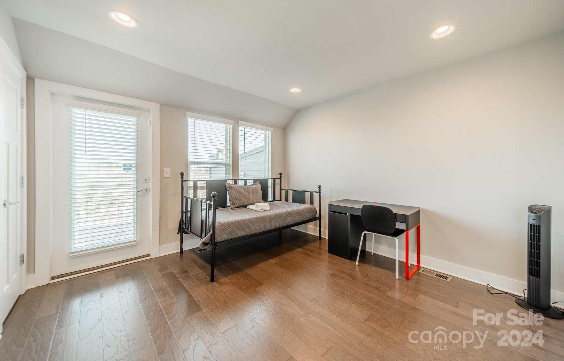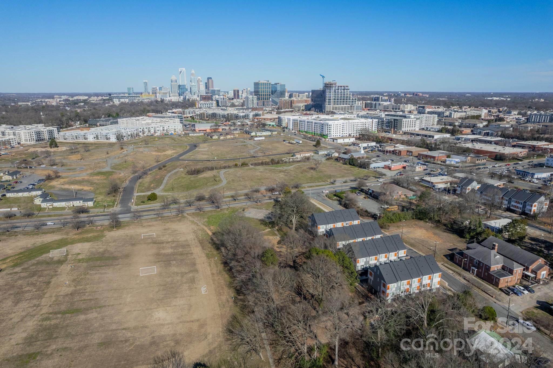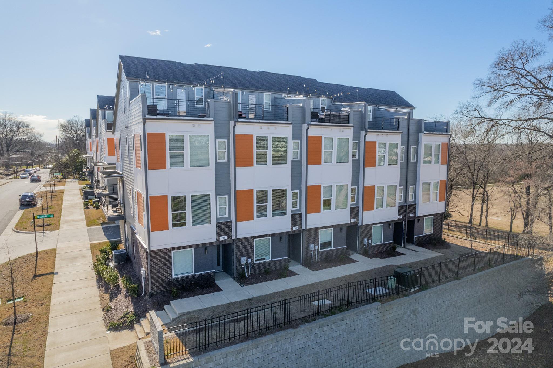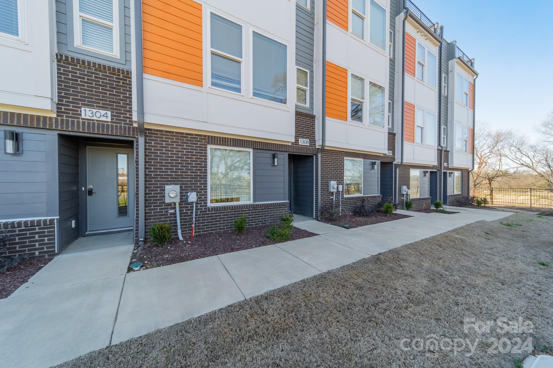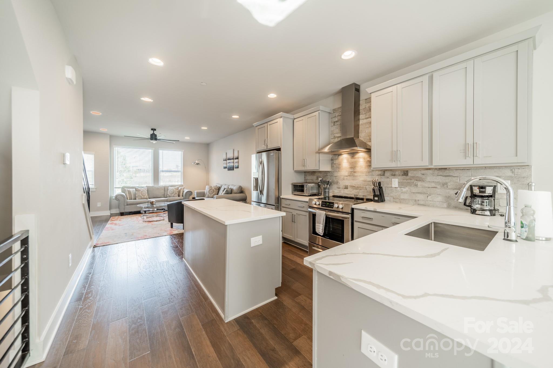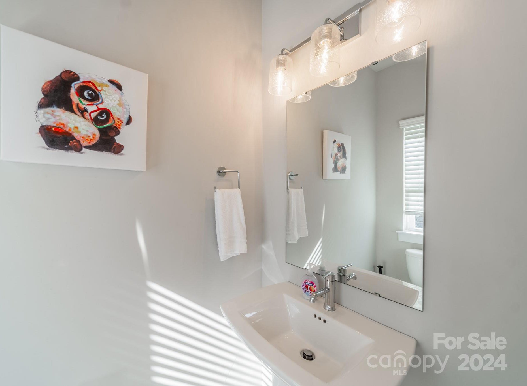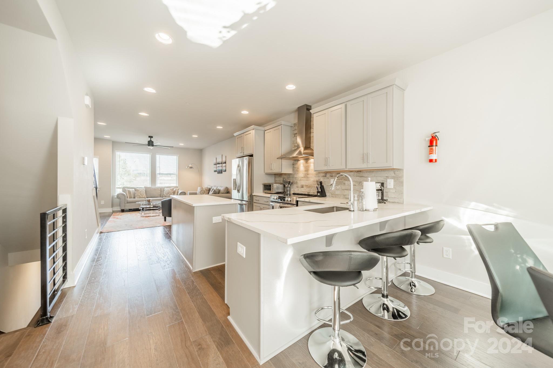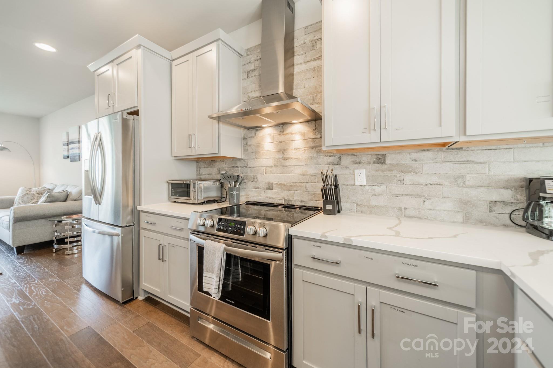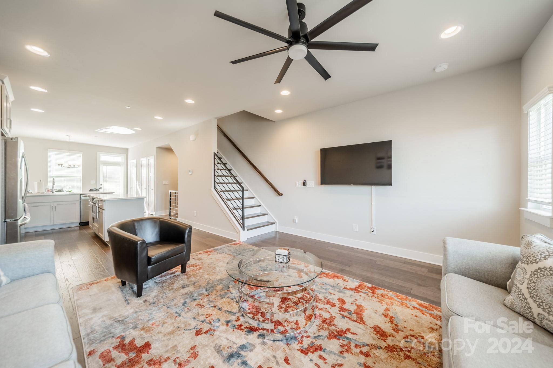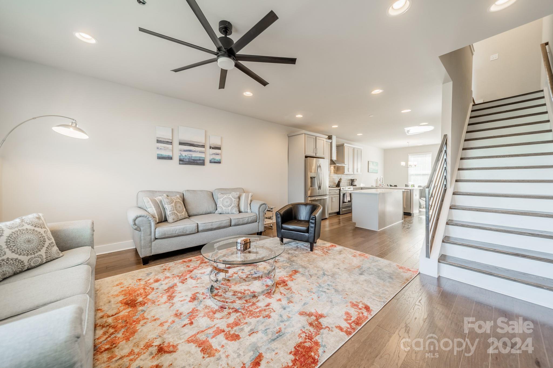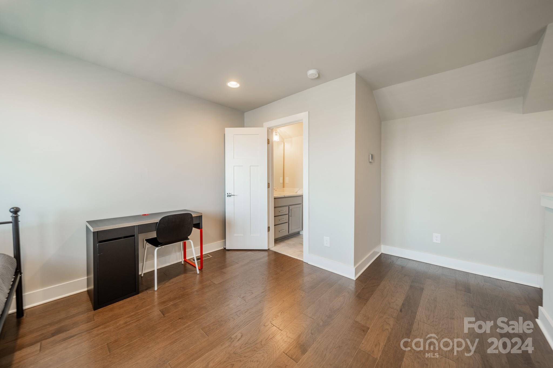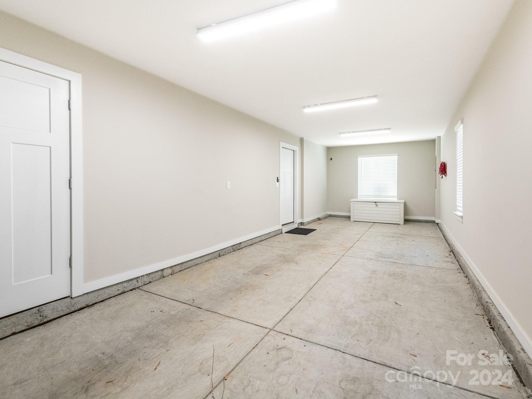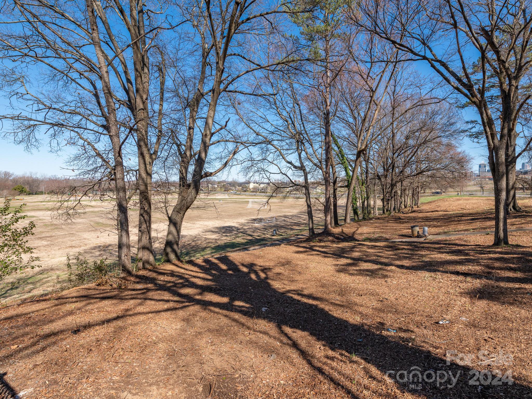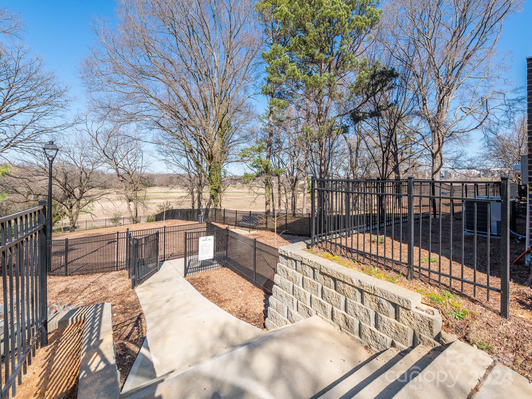1308 Millpark Lane, Charlotte, NC 28203
- $600,000
- 2
- BD
- 4
- BA
- 1,657
- SqFt
Listing courtesy of Keller Williams Ballantyne Area
- List Price
- $600,000
- MLS#
- 4109959
- Status
- ACTIVE
- Days on Market
- 89
- Property Type
- Residential
- Year Built
- 2022
- Bedrooms
- 2
- Bathrooms
- 4
- Full Baths
- 3
- Half Baths
- 1
- Lot Size
- 871
- Lot Size Area
- 0.02
- Living Area
- 1,657
- Sq Ft Total
- 1657
- County
- Mecklenburg
- Subdivision
- South End Terraces
- Special Conditions
- None
Property Description
WATCH VIRTUAL TOUR!! Stunning 1st row Townhome facing Uptown in the highly desirable South End area of Charlotte. NO rental restrictions - STR allowed and is currently an AirBNB. Home flooded with natural light on every level and has main level balcony plus large rooftop terrace and 2 car garage for parking / storage. Main level boasts spacious open floorplan with recessed lighting and hardwood floors throughout. Kitchen has large White Quartz island and countertops, S.S appliances and bright white cabinets for storage. 3rd level 2 bedrooms w/ attached baths including glass stand-up showers, tile flooring & walk-in closets. 4th floor creates option for bonus suite w/ attached full bath or home office/game room w/ access to rooftop terrace. Unit is beside dog park and overlooks Southside Park providing private nature views all year long. Location can not be beat - perfect for city living! 1/2 mile to Light Rail Station, 1/2 mile to I-77 for access to airport & surrounding cities.
Additional Information
- Hoa Fee
- $225
- Hoa Fee Paid
- Monthly
- Community Features
- Dog Park
- Interior Features
- Kitchen Island, Open Floorplan, Walk-In Closet(s)
- Floor Coverings
- Wood
- Equipment
- Convection Oven, Dishwasher, Disposal, Electric Range, Electric Water Heater, ENERGY STAR Qualified Washer, ENERGY STAR Qualified Dishwasher, ENERGY STAR Qualified Dryer, ENERGY STAR Qualified Freezer, ENERGY STAR Qualified Light Fixtures, ENERGY STAR Qualified Refrigerator, Exhaust Hood, Microwave, Washer/Dryer
- Foundation
- Slab
- Main Level Rooms
- Living Room
- Laundry Location
- Laundry Closet, Third Level
- Heating
- Heat Pump
- Water
- City
- Sewer
- Public Sewer
- Exterior Construction
- Brick Partial, Fiber Cement
- Roof
- Shingle
- Parking
- Attached Garage, On Street
- Driveway
- None, Concrete
- Elementary School
- Dilworth
- Middle School
- Sedgefield
- High School
- Harding University
- Zoning
- RES
- Total Property HLA
- 1657
Mortgage Calculator
 “ Based on information submitted to the MLS GRID as of . All data is obtained from various sources and may not have been verified by broker or MLS GRID. Supplied Open House Information is subject to change without notice. All information should be independently reviewed and verified for accuracy. Some IDX listings have been excluded from this website. Properties may or may not be listed by the office/agent presenting the information © 2024 Canopy MLS as distributed by MLS GRID”
“ Based on information submitted to the MLS GRID as of . All data is obtained from various sources and may not have been verified by broker or MLS GRID. Supplied Open House Information is subject to change without notice. All information should be independently reviewed and verified for accuracy. Some IDX listings have been excluded from this website. Properties may or may not be listed by the office/agent presenting the information © 2024 Canopy MLS as distributed by MLS GRID”

Last Updated:
