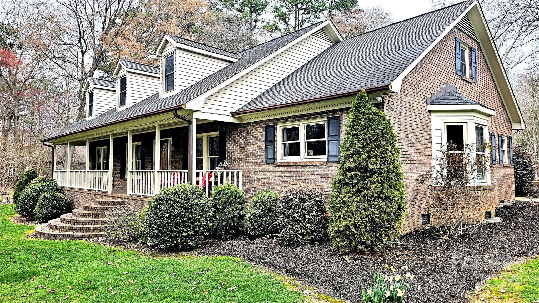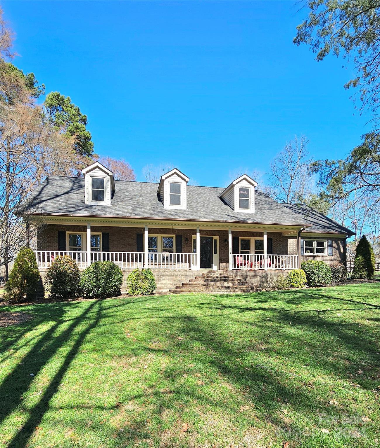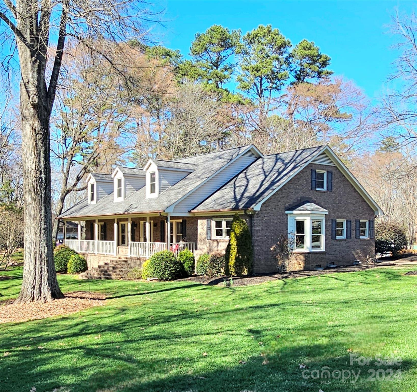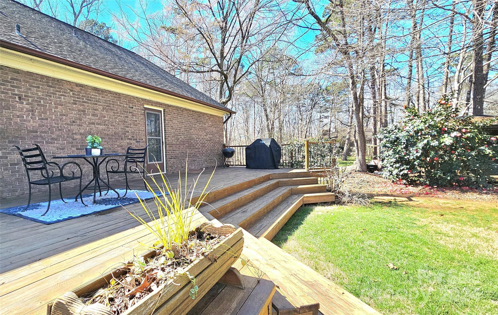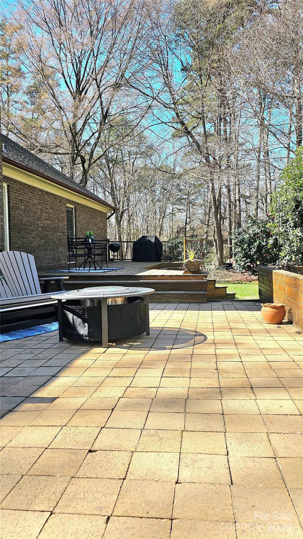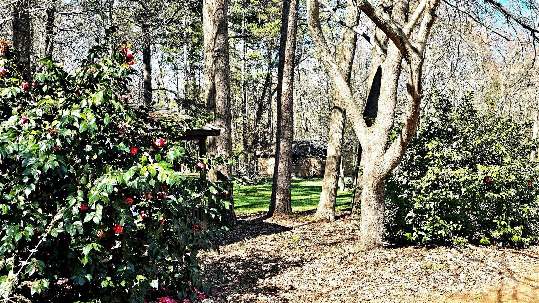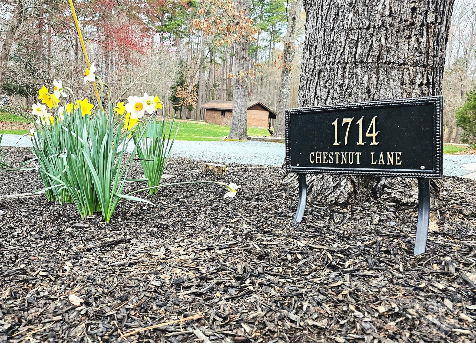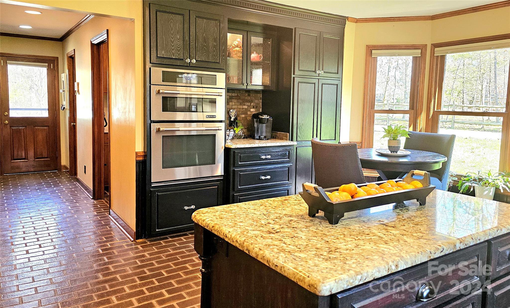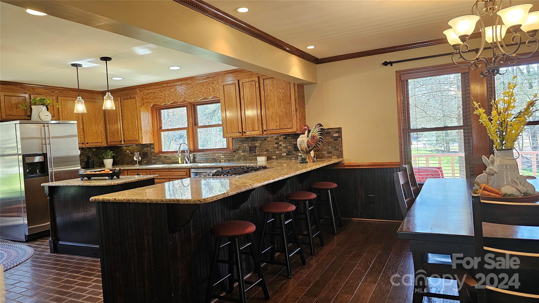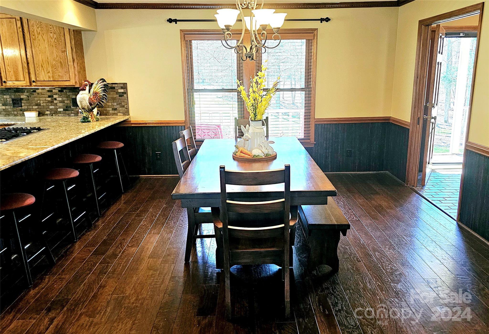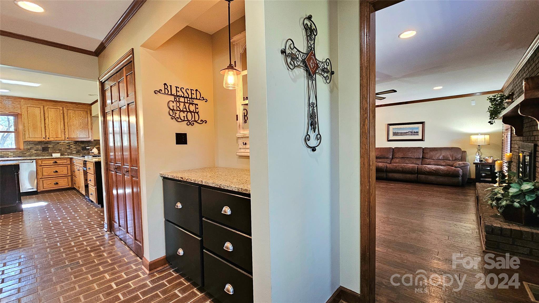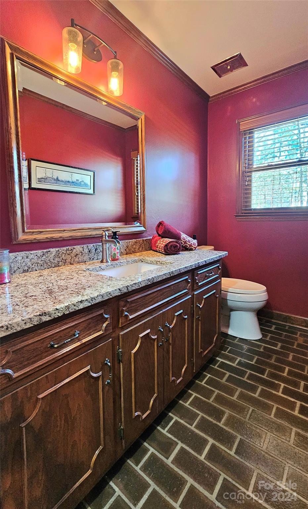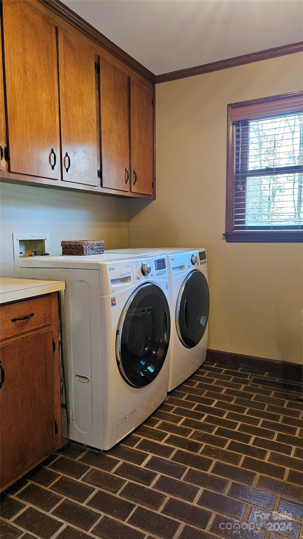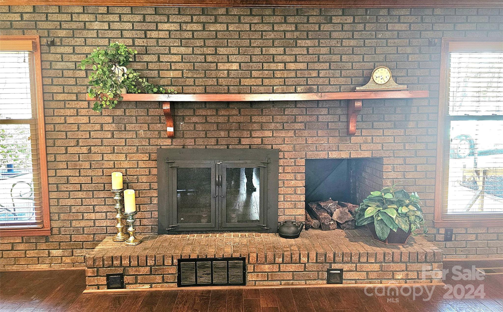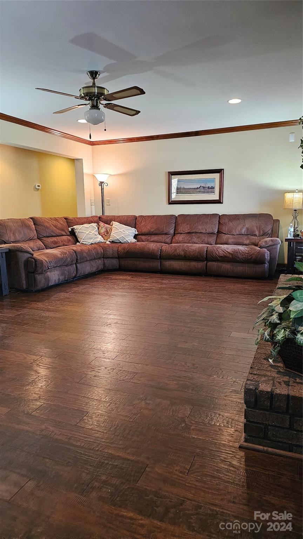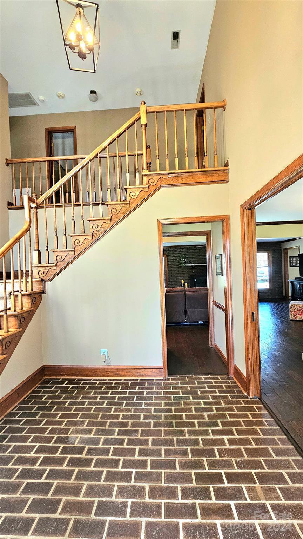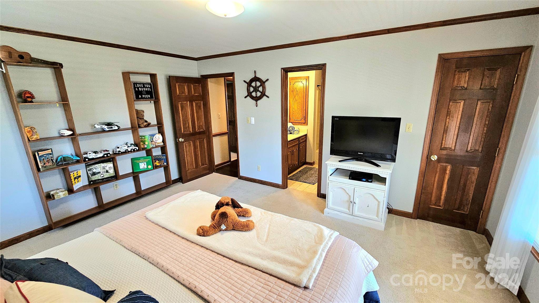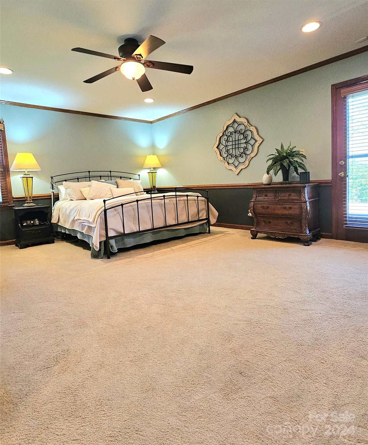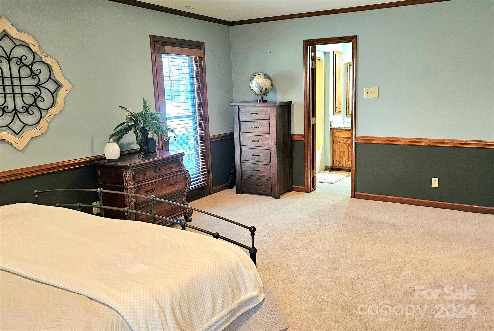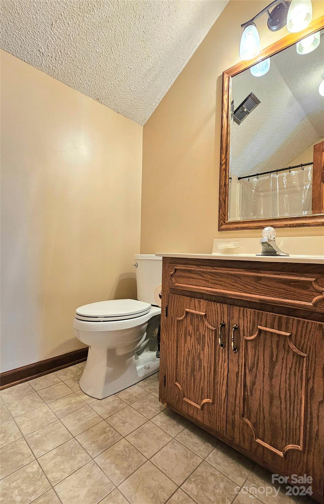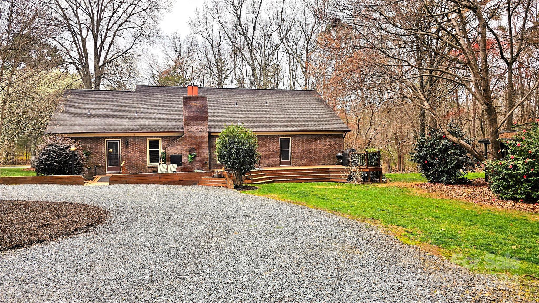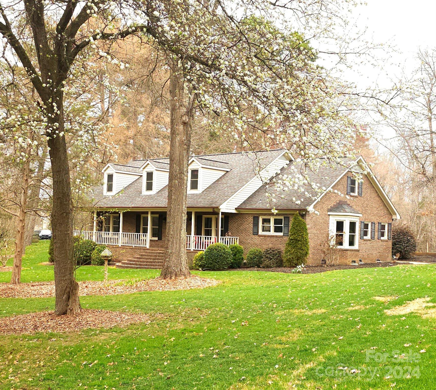1714 Chestnut Lane, Matthews, NC 28104
- $635,000
- 4
- BD
- 4
- BA
- 2,867
- SqFt
Listing courtesy of Central Piedmont Properties
- List Price
- $635,000
- MLS#
- 4110522
- Status
- ACTIVE UNDER CONTRACT
- Days on Market
- 95
- Property Type
- Residential
- Architectural Style
- Cape Cod, Traditional
- Year Built
- 1983
- Bedrooms
- 4
- Bathrooms
- 4
- Full Baths
- 3
- Half Baths
- 1
- Lot Size
- 43,560
- Lot Size Area
- 1
- Living Area
- 2,867
- Sq Ft Total
- 2867
- County
- Union
- Subdivision
- No Neighborhood
- Special Conditions
- None
Property Description
Gently lived in all custom full brick home ready for new occupancy. Fabulous location and a lovely lot accent this spacious home. Enjoy the rocking chair front porch and the relaxing patio in the outdoor months , when its cold step inside to enjoy the beautiful brick fireplace in the family room. Fantastic kitchen that is set up to host for the holidays. With Butler pantry and a coffee /snack area plenty of room to set out a buffet. Main living area is open and the floor plan is exceptional. Grand entryway is two story with a decorative wood rail staircase and a plant shelf , this area, and the Kitchen laundry room and half bath area have true brick floors. If you are looking for a well built truly custom home with fabulous custom features this is it! Home inspection has been completed.
Additional Information
- Fireplace
- Yes
- Interior Features
- Attic Walk In
- Floor Coverings
- Brick, Carpet, Hardwood, Tile
- Equipment
- Dishwasher, Disposal, Gas Cooktop, Gas Oven
- Foundation
- Crawl Space
- Main Level Rooms
- Kitchen
- Laundry Location
- Laundry Room, Main Level
- Heating
- Electric, Heat Pump
- Water
- County Water
- Sewer
- Septic Installed, Septic Installed (Off Site), Other - See Remarks
- Exterior Construction
- Brick Full
- Roof
- Shingle
- Parking
- Circular Driveway, Driveway
- Driveway
- Concrete, Gravel, Paved
- Lot Description
- Rolling Slope
- Elementary School
- Indian Trail
- Middle School
- Sun Valley
- High School
- Sun Valley
- Zoning
- AP4
- Total Property HLA
- 2867
Mortgage Calculator
 “ Based on information submitted to the MLS GRID as of . All data is obtained from various sources and may not have been verified by broker or MLS GRID. Supplied Open House Information is subject to change without notice. All information should be independently reviewed and verified for accuracy. Some IDX listings have been excluded from this website. Properties may or may not be listed by the office/agent presenting the information © 2024 Canopy MLS as distributed by MLS GRID”
“ Based on information submitted to the MLS GRID as of . All data is obtained from various sources and may not have been verified by broker or MLS GRID. Supplied Open House Information is subject to change without notice. All information should be independently reviewed and verified for accuracy. Some IDX listings have been excluded from this website. Properties may or may not be listed by the office/agent presenting the information © 2024 Canopy MLS as distributed by MLS GRID”

Last Updated:
