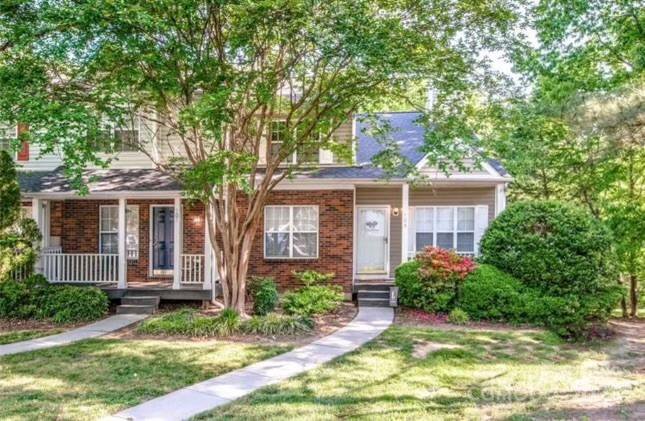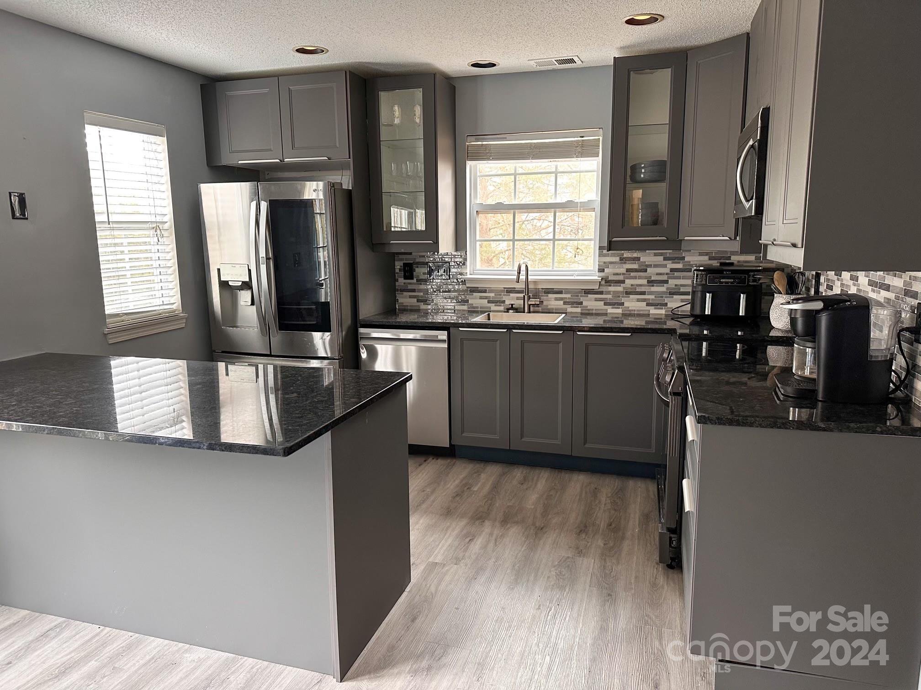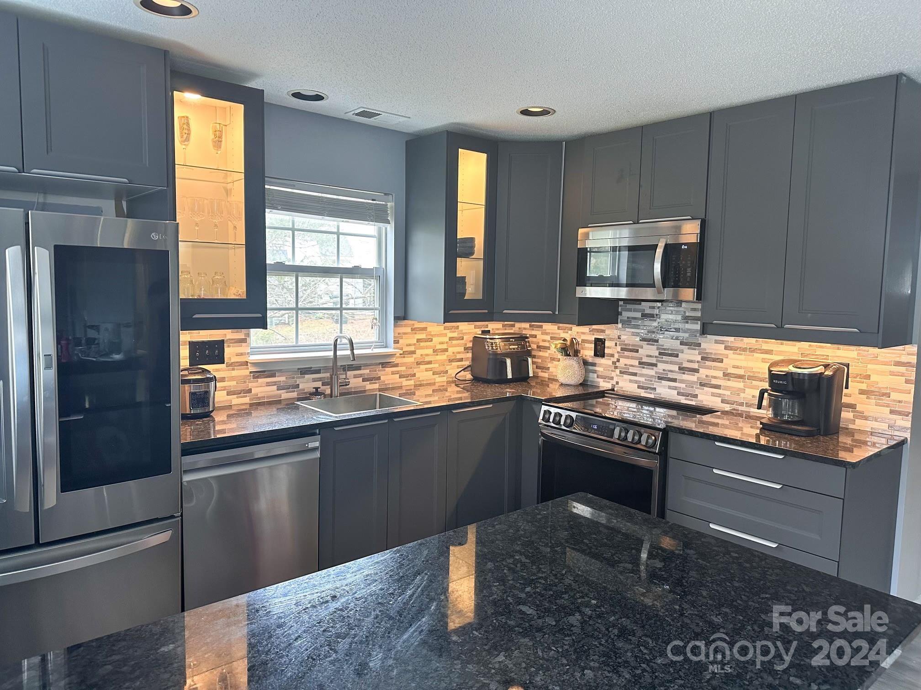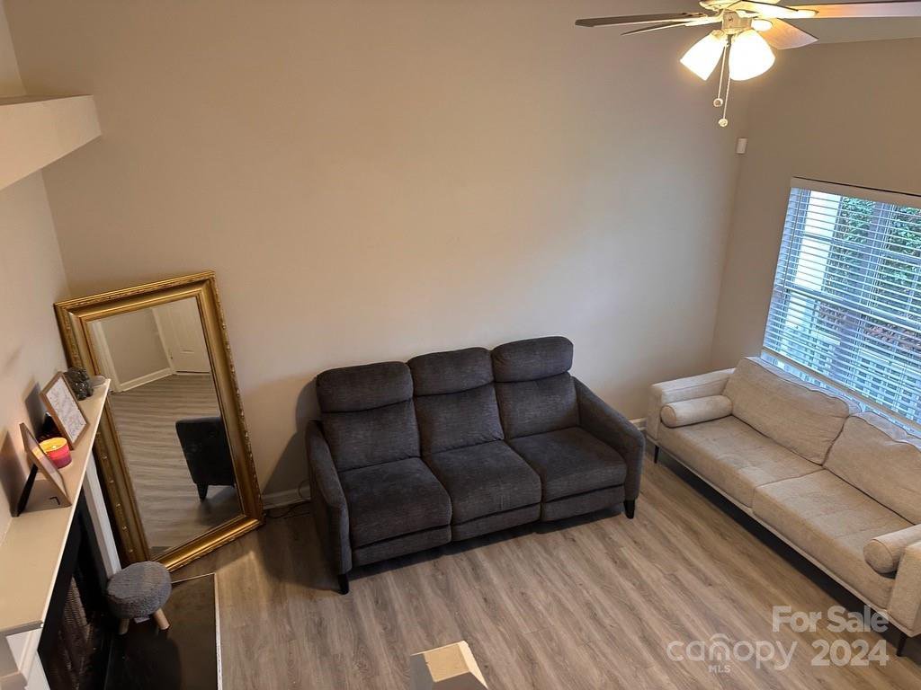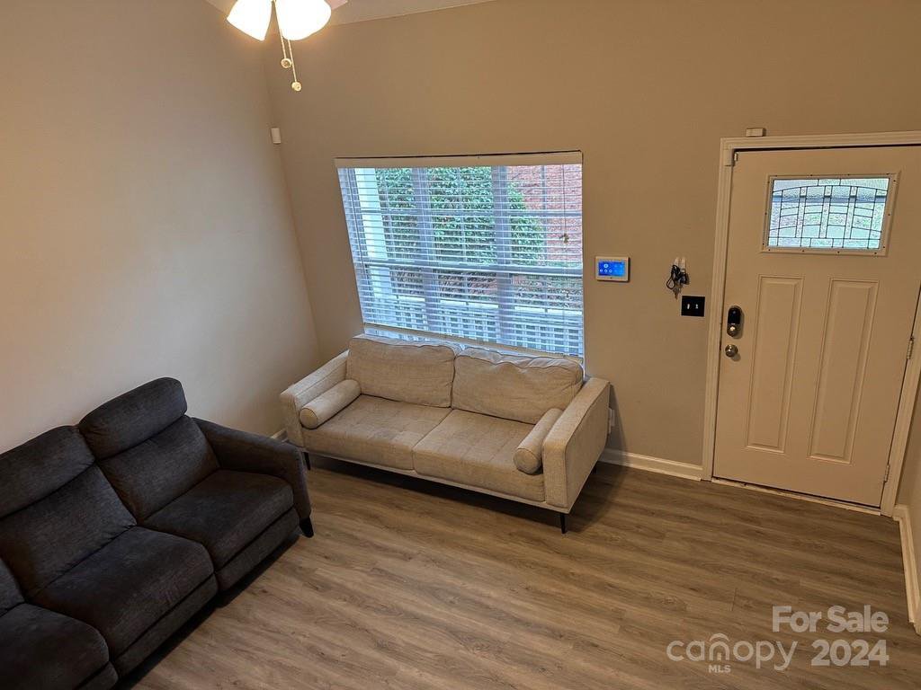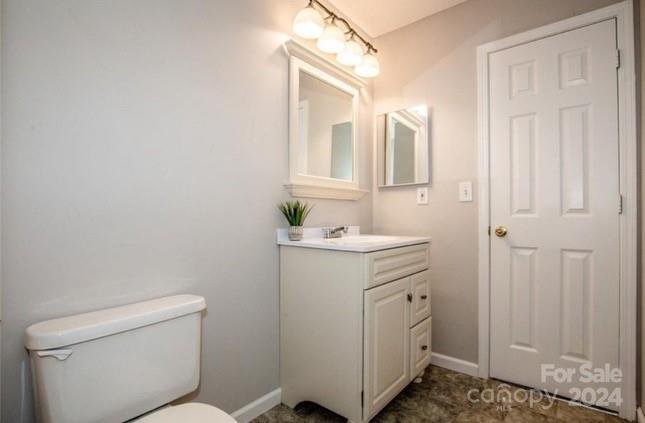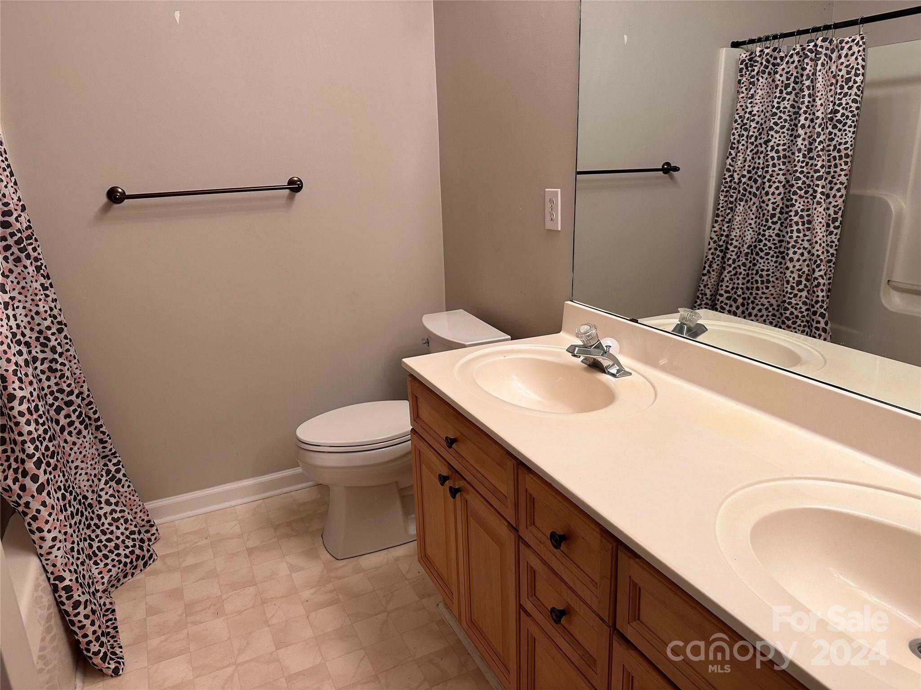709 Mountainwater Drive, Charlotte, NC 28262
- $350,000
- 4
- BD
- 3
- BA
- 2,244
- SqFt
Listing courtesy of EXP Realty LLC
- List Price
- $350,000
- MLS#
- 4110599
- Status
- ACTIVE
- Days on Market
- 79
- Property Type
- Residential
- Year Built
- 1997
- Price Change
- ▼ $15,500 1713059953
- Bedrooms
- 4
- Bathrooms
- 3
- Full Baths
- 3
- Lot Size
- 1,306
- Lot Size Area
- 0.03
- Living Area
- 2,244
- Sq Ft Total
- 2244
- County
- Mecklenburg
- Subdivision
- Glenwater at University Place
- Building Name
- Glenwater at University Place
- Special Conditions
- None
Property Description
Introducing 709 Mountainwater Drive, located in the tranquil Glenwater at University Place community in Charlotte, North Carolina. This spacious townhome presents four bedrooms and three bathrooms, providing ample room for comfortable living and entertaining. Step inside to discover the recently remodeled kitchen, adorned with brand new appliances that enhance the culinary experience. This modern upgrade adds a touch of elegance to the home, offering both functionality and style for the discerning homeowner. Nestled in the vibrant University Place area, this townhome boasts convenience and accessibility to a multitude of amenities, including dining, shopping, and entertainment options. Moreover, the community's serene surroundings and proximity to nature provide a perfect balance for those seeking a peaceful retreat. Experience the allure of 709 Mountainwater Drive — where modern comforts and prime location converge to offer a truly desirable living experience in Charlotte.
Additional Information
- Hoa Fee
- $204
- Hoa Fee Paid
- Monthly
- Community Features
- Outdoor Pool, Sidewalks
- Fireplace
- Yes
- Interior Features
- Pantry, Vaulted Ceiling(s)
- Floor Coverings
- Carpet, Laminate, Vinyl
- Equipment
- Dishwasher, Disposal, Dryer, Electric Range, Electric Water Heater, Plumbed For Ice Maker, Refrigerator, Self Cleaning Oven, Washer
- Foundation
- Basement
- Main Level Rooms
- Primary Bedroom
- Laundry Location
- Electric Dryer Hookup, In Basement, Washer Hookup
- Heating
- Floor Furnace, Natural Gas
- Water
- City
- Sewer
- Public Sewer
- Exterior Construction
- Brick Partial, Vinyl
- Parking
- Parking Space(s)
- Driveway
- Paved
- Lot Description
- End Unit
- Elementary School
- University Meadows
- Middle School
- James Martin
- High School
- Julius L. Chambers
- Zoning
- B1SCD
- Total Property HLA
- 2244
Mortgage Calculator
 “ Based on information submitted to the MLS GRID as of . All data is obtained from various sources and may not have been verified by broker or MLS GRID. Supplied Open House Information is subject to change without notice. All information should be independently reviewed and verified for accuracy. Some IDX listings have been excluded from this website. Properties may or may not be listed by the office/agent presenting the information © 2024 Canopy MLS as distributed by MLS GRID”
“ Based on information submitted to the MLS GRID as of . All data is obtained from various sources and may not have been verified by broker or MLS GRID. Supplied Open House Information is subject to change without notice. All information should be independently reviewed and verified for accuracy. Some IDX listings have been excluded from this website. Properties may or may not be listed by the office/agent presenting the information © 2024 Canopy MLS as distributed by MLS GRID”

Last Updated:
