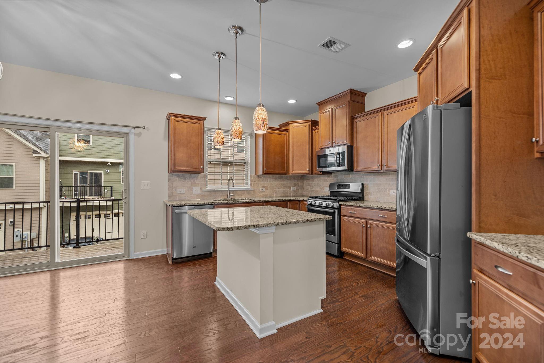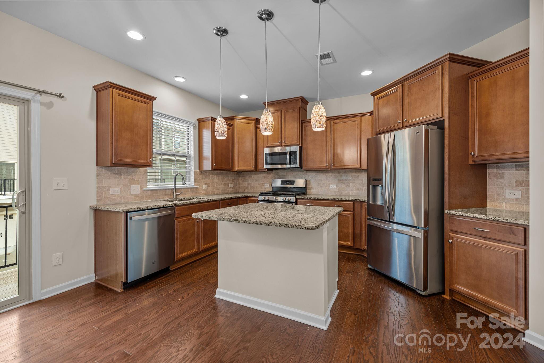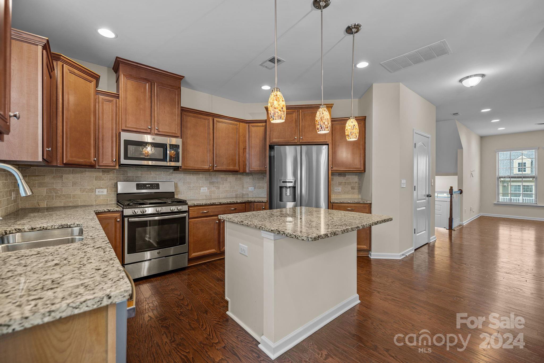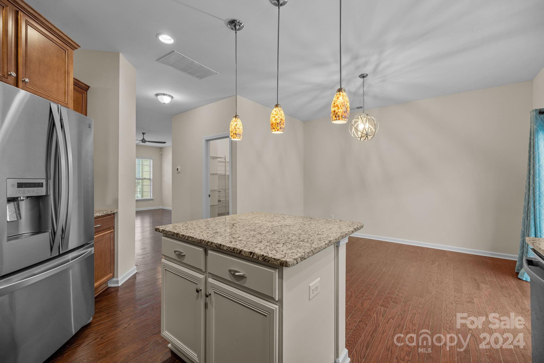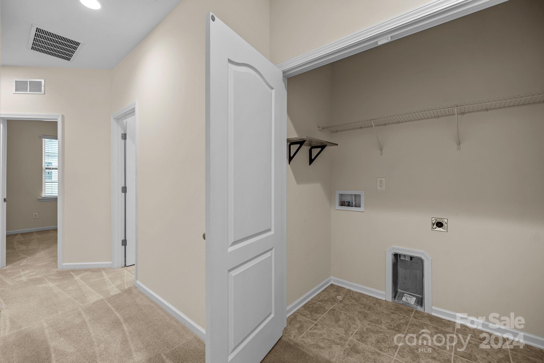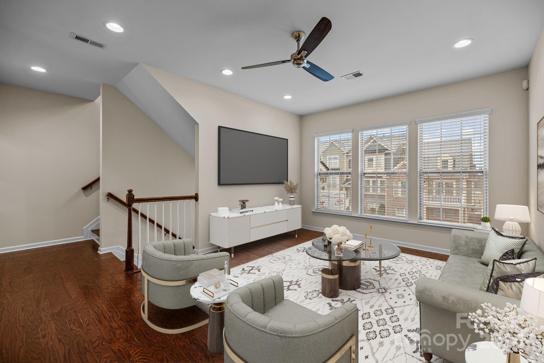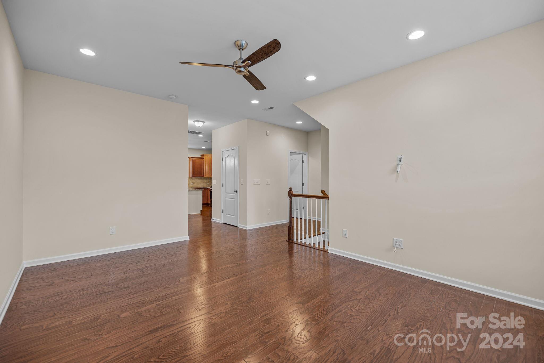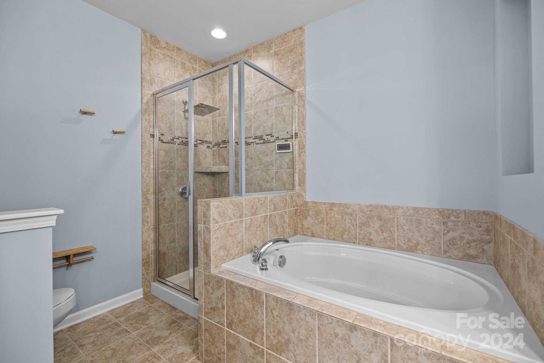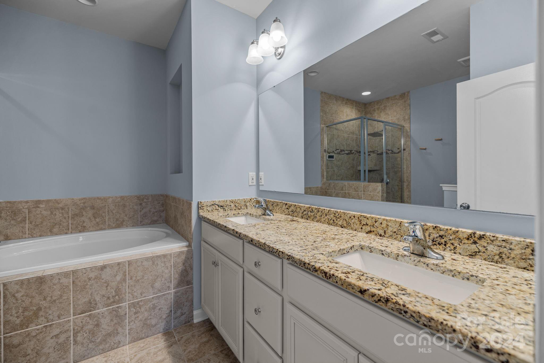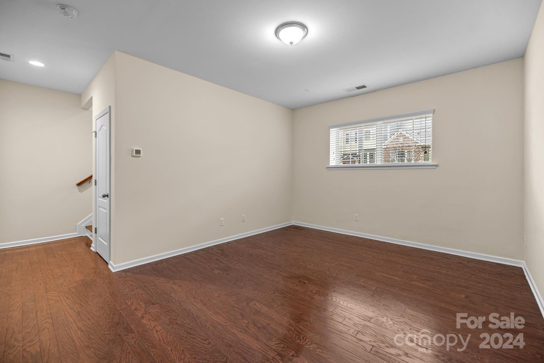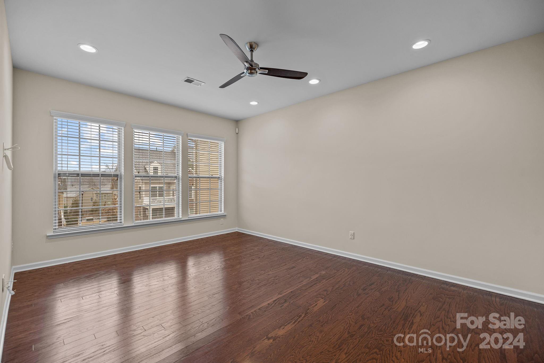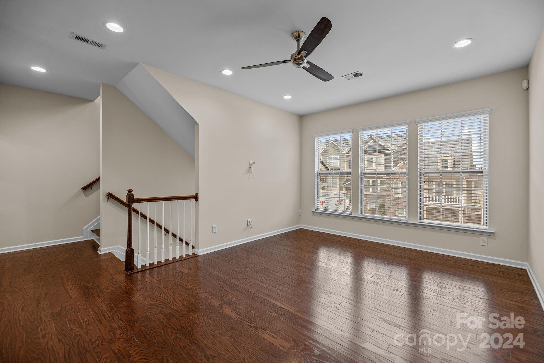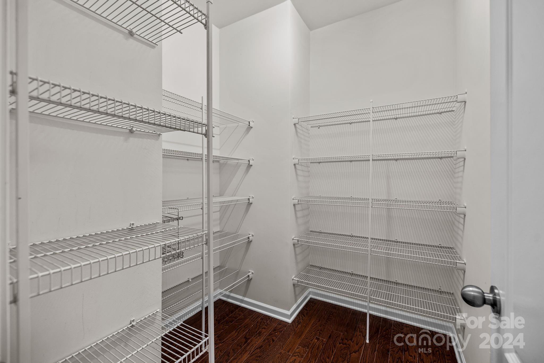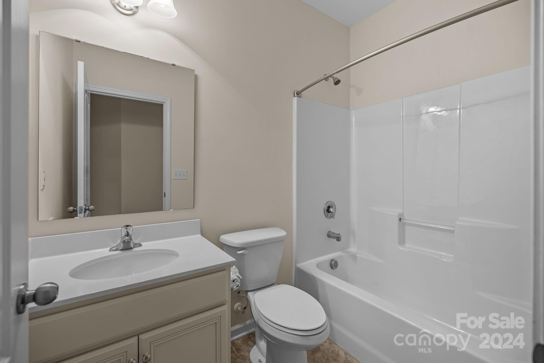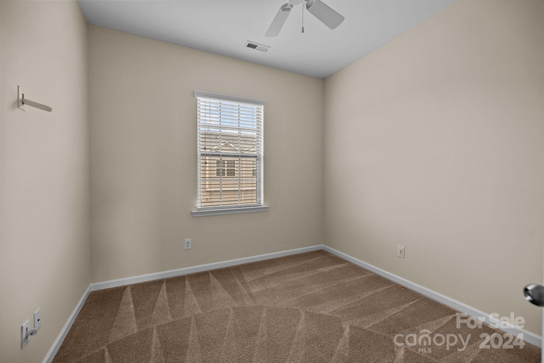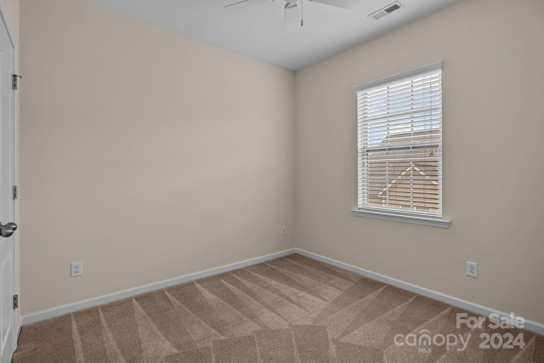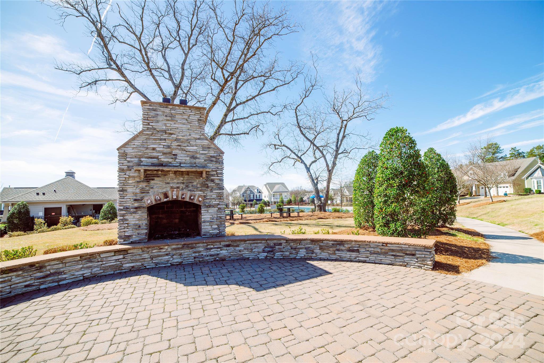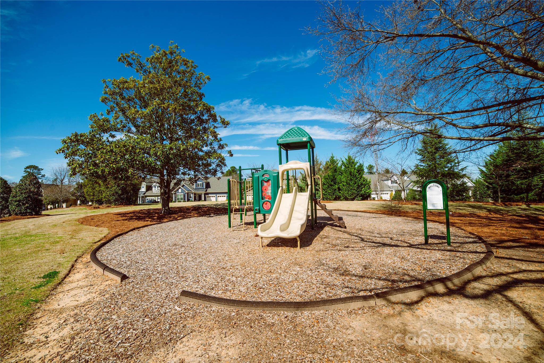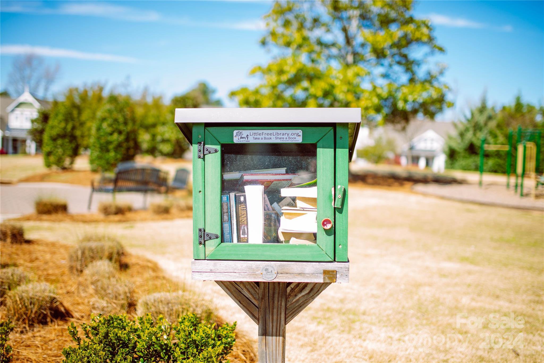6259 Cloverdale Drive, Tega Cay, SC 29708
- $385,000
- 3
- BD
- 3
- BA
- 1,978
- SqFt
Listing courtesy of Keller Williams Connected
Sold listing courtesy of Allen Tate Fort Mill
- Sold Price
- $385,000
- List Price
- $389,900
- MLS#
- 4110755
- Status
- CLOSED
- Days on Market
- 69
- Property Type
- Residential
- Year Built
- 2018
- Closing Date
- May 09, 2024
- Bedrooms
- 3
- Bathrooms
- 3
- Full Baths
- 2
- Half Baths
- 1
- Lot Size
- 1,742
- Lot Size Area
- 0.04
- Living Area
- 1,978
- Sq Ft Total
- 1978
- County
- York
- Subdivision
- Cameron Creek
- Special Conditions
- None
Property Description
Welcome home to this beautiful move in ready 3 level townhome!The main level boasts a beautiful kitchen featuring granite countertops, stainless steel appliances,walk in pantry,ample cabinet space and dining area that overlooks the balcony.The large living room has lots of natural light and hardwood floors creating an ideal space for gatherings. Upstairs,you'll find the primary suite complete with a luxurious ensuite bathroom,stand up shower AND soaking tub and a sizeable walk-in closet.Two add'l bedrooms provide space for guests, a home office, or a growing family.A conveniently located laundry area adds to the practicality of the third floor.Venture downstairs to discover a versatile lower level bonus room that can be tailored to fit your needs whether it's a cozy home theater,a fitness area,playroom,music room or office.This level also features access to the attached two-car garage providing additional storage space for outdoor gear,vehicles and more. FRESHLY PAINTED! MOVE IN READY!
Additional Information
- Hoa Fee
- $165
- Hoa Fee Paid
- Monthly
- Interior Features
- Breakfast Bar, Garden Tub, Kitchen Island, Storage, Tray Ceiling(s), Walk-In Closet(s), Walk-In Pantry
- Equipment
- Dishwasher, Electric Water Heater, Gas Range, Microwave, Refrigerator
- Foundation
- Basement, Slab
- Main Level Rooms
- Kitchen
- Laundry Location
- Upper Level
- Heating
- Central, Forced Air, Natural Gas
- Water
- Public
- Sewer
- Public Sewer
- Exterior Features
- Lawn Maintenance
- Exterior Construction
- Hardboard Siding
- Roof
- Shingle
- Parking
- Attached Garage, Garage Faces Rear, On Street
- Driveway
- Concrete, Paved
- Elementary School
- Gold Hill
- Middle School
- Gold Hill
- High School
- Fort Mill
- Total Property HLA
- 1978
Mortgage Calculator
 “ Based on information submitted to the MLS GRID as of . All data is obtained from various sources and may not have been verified by broker or MLS GRID. Supplied Open House Information is subject to change without notice. All information should be independently reviewed and verified for accuracy. Some IDX listings have been excluded from this website. Properties may or may not be listed by the office/agent presenting the information © 2024 Canopy MLS as distributed by MLS GRID”
“ Based on information submitted to the MLS GRID as of . All data is obtained from various sources and may not have been verified by broker or MLS GRID. Supplied Open House Information is subject to change without notice. All information should be independently reviewed and verified for accuracy. Some IDX listings have been excluded from this website. Properties may or may not be listed by the office/agent presenting the information © 2024 Canopy MLS as distributed by MLS GRID”

Last Updated:



