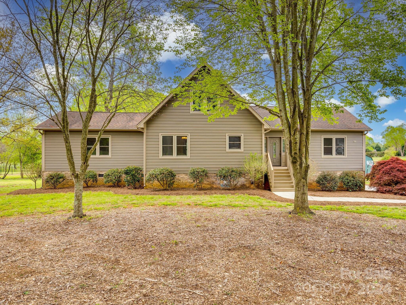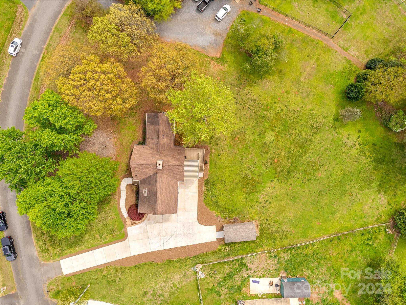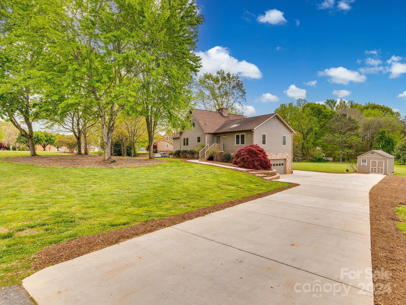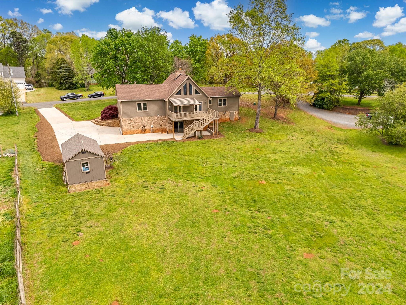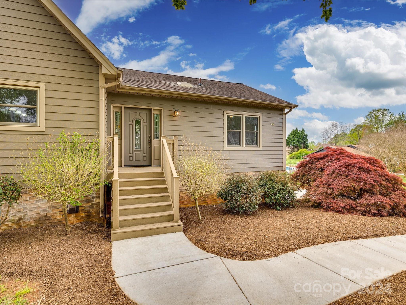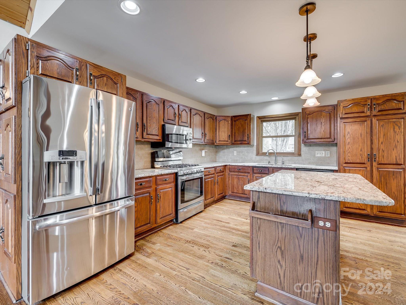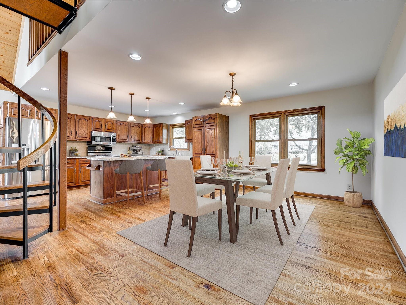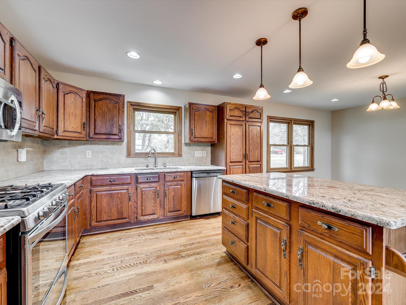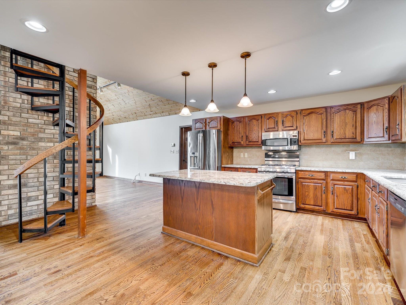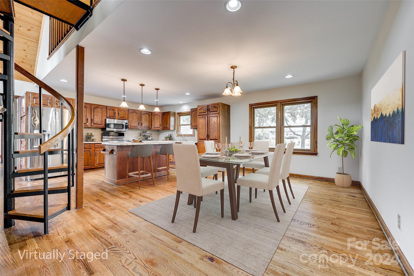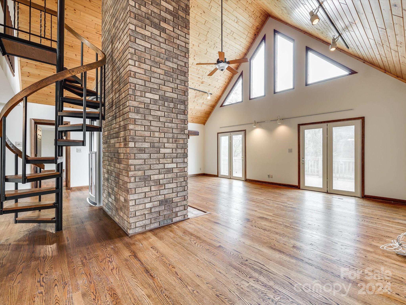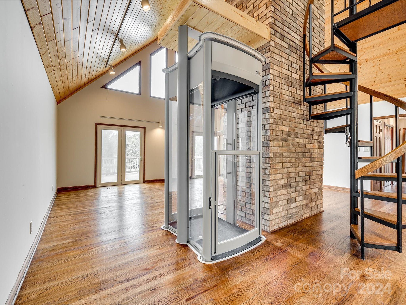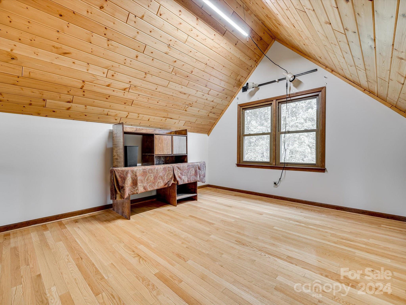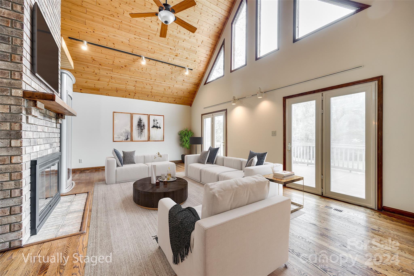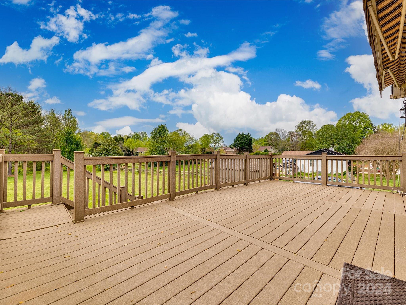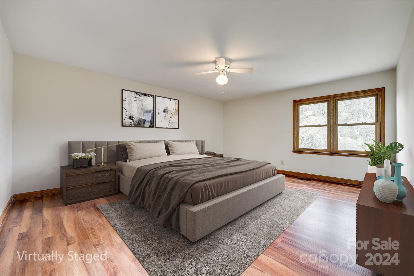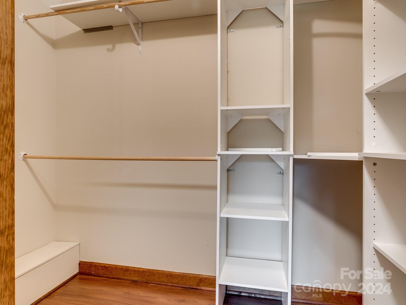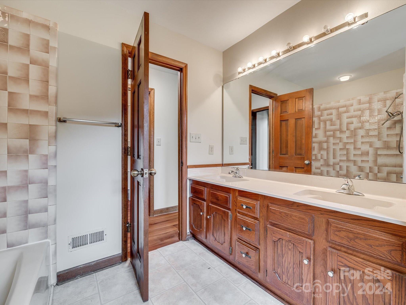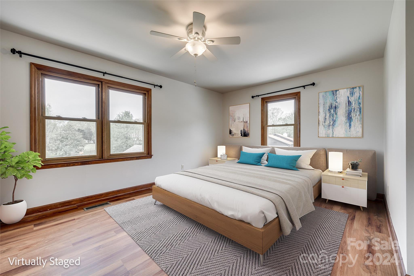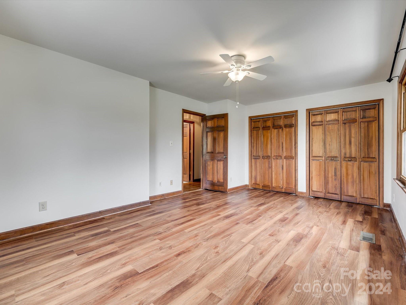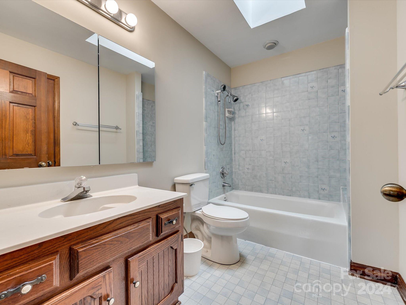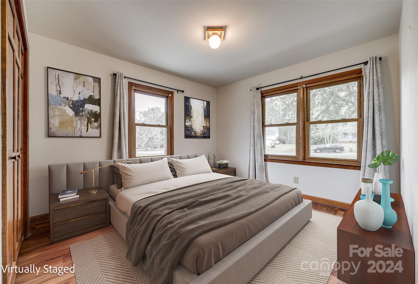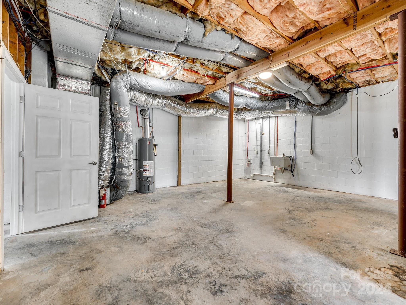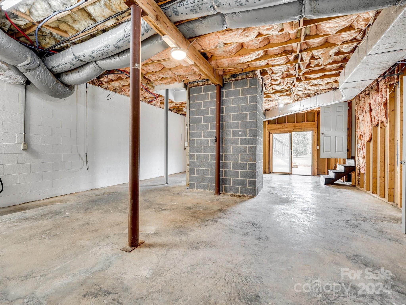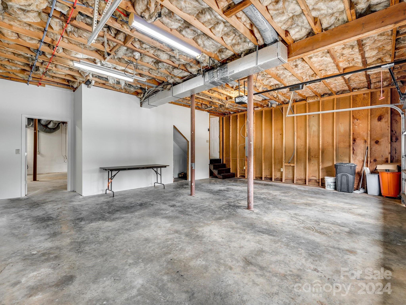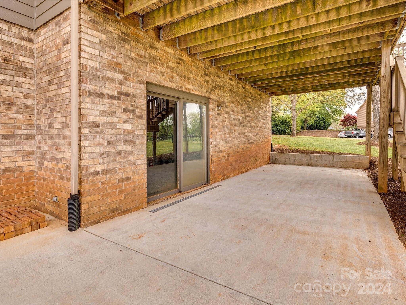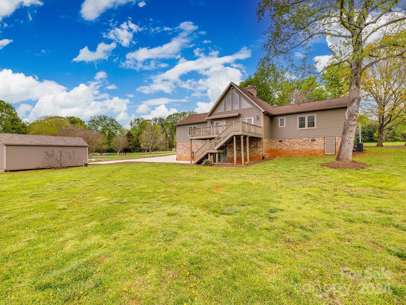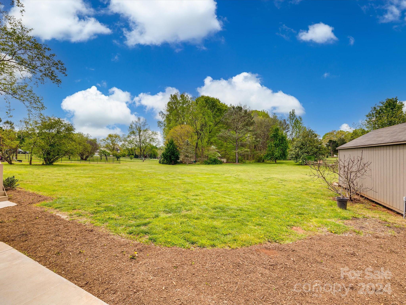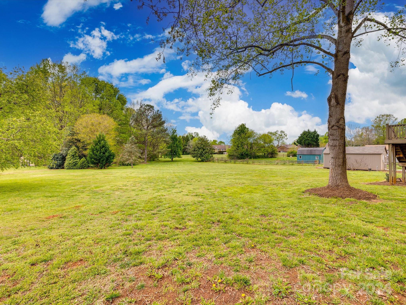937 Saddle Ridge Road, Fort Mill, SC 29708
- $559,500
- 3
- BD
- 3
- BA
- 2,114
- SqFt
Listing courtesy of Allen Tate Lake Wylie
- List Price
- $559,500
- MLS#
- 4110878
- Status
- ACTIVE UNDER CONTRACT
- Days on Market
- 89
- Property Type
- Residential
- Architectural Style
- Transitional
- Distressed Property
- Yes
- Year Built
- 1987
- Bedrooms
- 3
- Bathrooms
- 3
- Full Baths
- 2
- Half Baths
- 1
- Lot Size
- 46,609
- Lot Size Area
- 1.07
- Living Area
- 2,114
- Sq Ft Total
- 2114
- County
- York
- Subdivision
- Saddlegate
- Special Conditions
- Estate
Property Description
Inspected & Repaired! Stunning 3BR/2.5 bath basement home nestled on a level 1.07 acres with several recent (5/2022) BIG ticket improvements: exterior cement fiber siding-just under 32k (it's JamesHardie), new concrete driveway/sidewalk 23k and a fresh pad of concrete in the walk-in crawl space & new gas water heater. Fun for all with the Stilz elevator (16k)-this takes you effortlessly from basement/garage to the main level! Equally enjoyable, the spiral staircase to the quaint loft area that overlooks the vaulted GR. Newly refinished on-site wood floors & recently painted interior walls. The gorgeous tongue & groove vaulted ceilings and wood-burning fireplace mimic the Chalet style homes found in the Swiss Alps. The open kitchen concept has been updated with granite counters, the refrigerator conveys. Split BR floor plan. The unfinished (nearly 1500 SqFt) basement, with 1/2 bath, tremendous potential! Quick & easy commute to I-77. Fort Mill schools!
Additional Information
- Fireplace
- Yes
- Interior Features
- Attic Other, Breakfast Bar, Elevator, Kitchen Island, Open Floorplan, Pantry, Split Bedroom, Storage, Vaulted Ceiling(s), Walk-In Closet(s)
- Floor Coverings
- Hardwood, Vinyl, Wood
- Equipment
- Dishwasher, Disposal, Gas Range, Gas Water Heater
- Foundation
- Basement
- Main Level Rooms
- Primary Bedroom
- Laundry Location
- Electric Dryer Hookup, In Basement, Inside, Sink, Washer Hookup
- Heating
- Central, Forced Air, Natural Gas
- Water
- Well
- Sewer
- Septic Installed
- Exterior Construction
- Fiber Cement
- Roof
- Shingle
- Parking
- Driveway, Attached Garage, Garage Faces Side
- Driveway
- Concrete
- Lot Description
- Cleared, Level
- Elementary School
- Springfield
- Middle School
- Springfield
- High School
- Nation Ford
- Zoning
- RC-1
- Total Property HLA
- 2114
- Master on Main Level
- Yes
Mortgage Calculator
 “ Based on information submitted to the MLS GRID as of . All data is obtained from various sources and may not have been verified by broker or MLS GRID. Supplied Open House Information is subject to change without notice. All information should be independently reviewed and verified for accuracy. Some IDX listings have been excluded from this website. Properties may or may not be listed by the office/agent presenting the information © 2024 Canopy MLS as distributed by MLS GRID”
“ Based on information submitted to the MLS GRID as of . All data is obtained from various sources and may not have been verified by broker or MLS GRID. Supplied Open House Information is subject to change without notice. All information should be independently reviewed and verified for accuracy. Some IDX listings have been excluded from this website. Properties may or may not be listed by the office/agent presenting the information © 2024 Canopy MLS as distributed by MLS GRID”

Last Updated:
