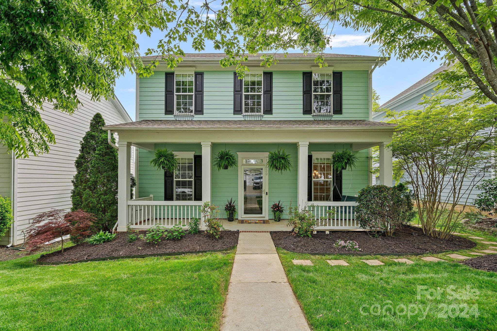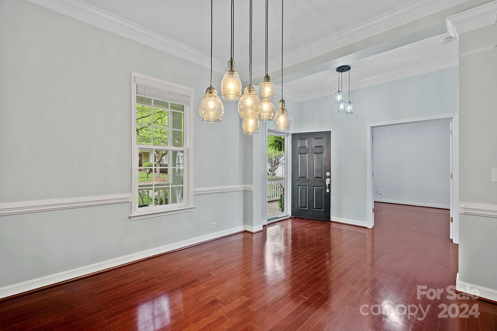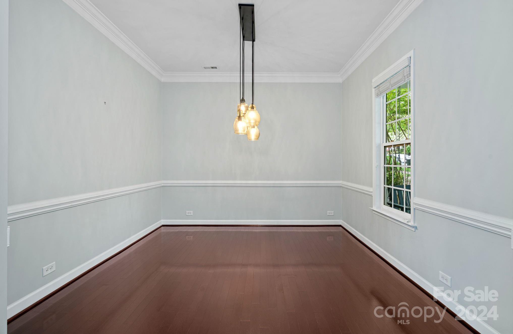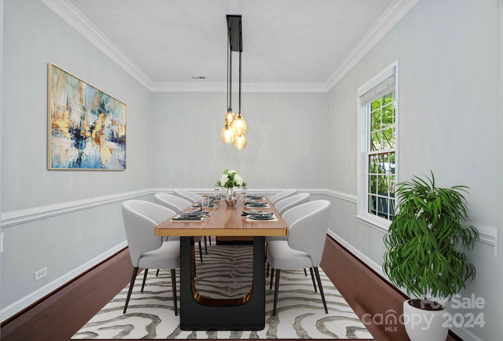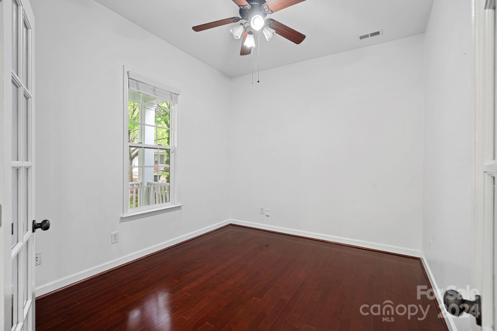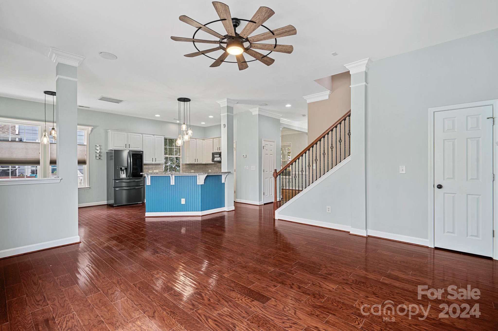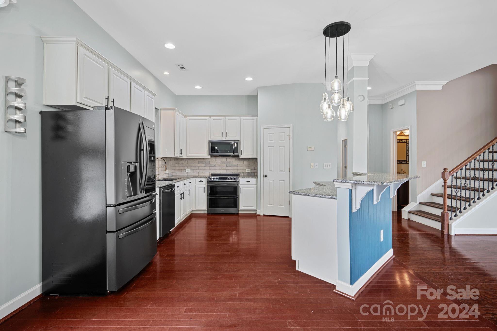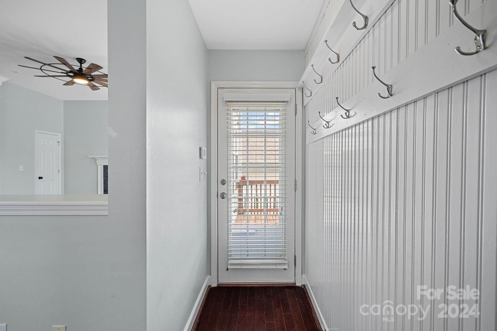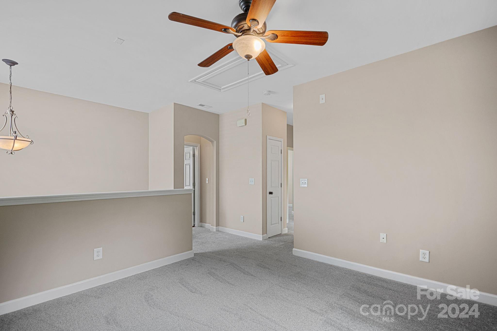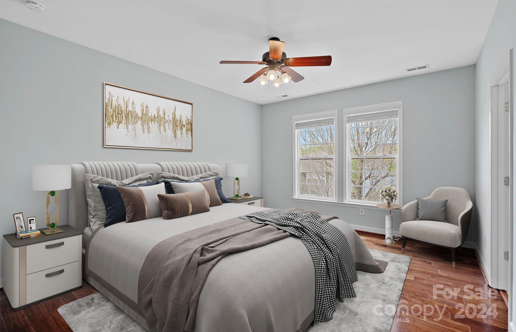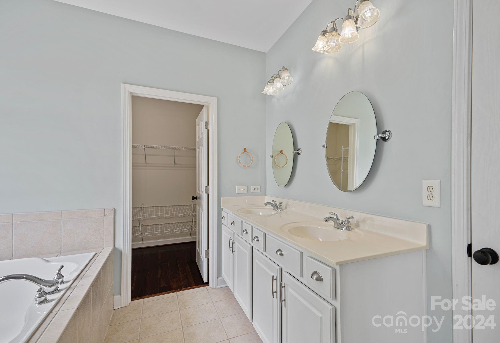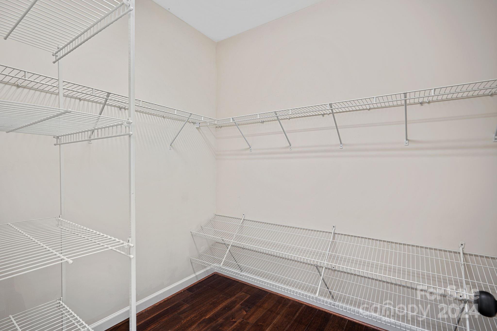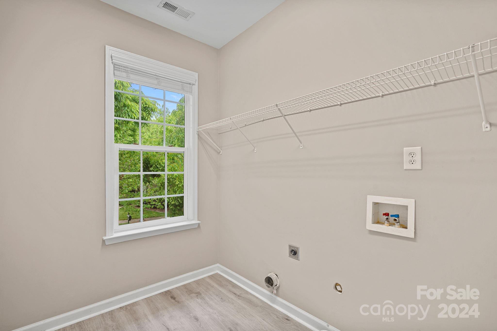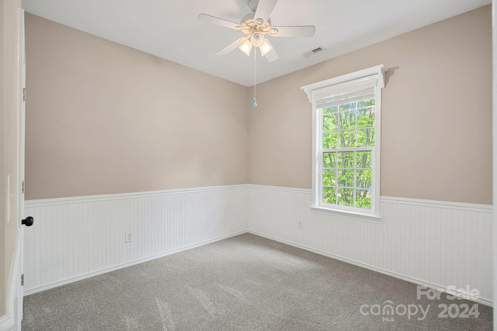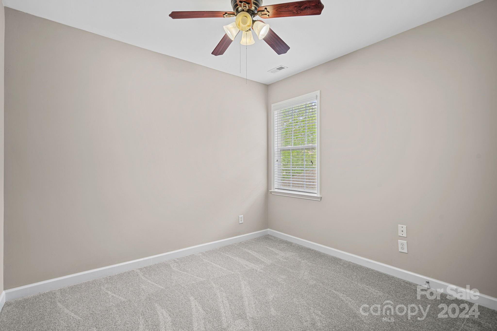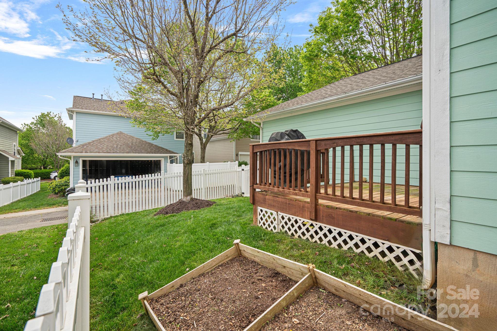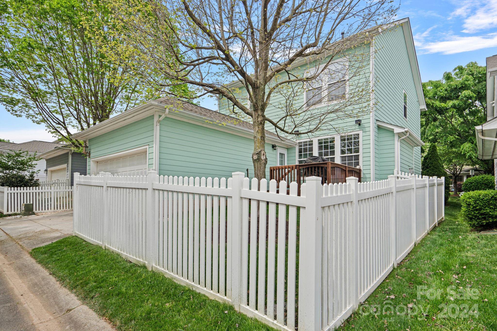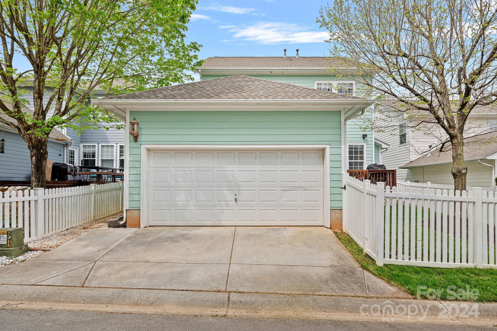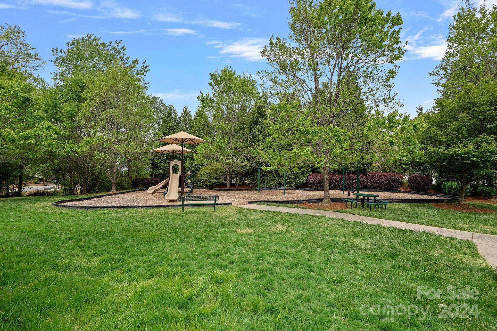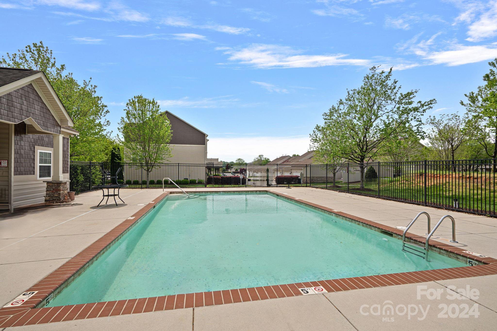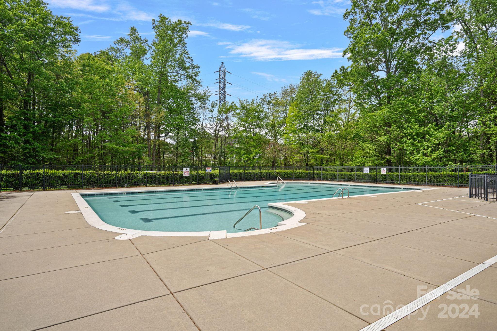18630 The Commons Boulevard, Cornelius, NC 28031
- $530,000
- 3
- BD
- 3
- BA
- 2,247
- SqFt
Listing courtesy of Southern Charm Realty & Retreats INC
- List Price
- $530,000
- MLS#
- 4110889
- Status
- ACTIVE
- Days on Market
- 24
- Property Type
- Residential
- Year Built
- 2004
- Bedrooms
- 3
- Bathrooms
- 3
- Full Baths
- 2
- Half Baths
- 1
- Lot Size
- 4,051
- Lot Size Area
- 0.093
- Living Area
- 2,247
- Sq Ft Total
- 2247
- County
- Mecklenburg
- Subdivision
- Westmoreland
- Special Conditions
- None
Property Description
You won't be able to help but smile when you pull up to this elegant, Charleston-style home in the charming Westmoreland community, the lure of the front porch swing tempting you to linger before heading inside. Classically designed, the entry is flanked by a den/office to your left & the dining room to your right, both facing the peacefully tree-lined street. Open-concept Living Room with gas fireplace is adjacent to the spacious Kitchen & Breakfast Area, perfect for everyday activities, relaxing, or entertaining, & just a hop, skip, & a jump from the back yard & deck. Garage access is also efficient; grab your belongings on your way out, or store them on your way in, compliments of the built-in drop zone. Storage efficiency continues in the garage, with three built-in overhead bays. When the day is done, retire to the upper level featuring a versatile loft area, two secondary bedrooms with shared full bathroom, the beautiful Primary Bedroom with en-suite, & a spacious laundry room.
Additional Information
- Hoa Fee
- $384
- Hoa Fee Paid
- Semi-Annually
- Community Features
- Clubhouse, Outdoor Pool, Playground, Sidewalks, Street Lights, Walking Trails
- Fireplace
- Yes
- Interior Features
- Attic Stairs Pulldown, Cable Prewire, Drop Zone, Garden Tub, Open Floorplan, Pantry, Storage, Walk-In Closet(s)
- Floor Coverings
- Carpet, Hardwood, Vinyl
- Equipment
- Dishwasher, Disposal, Double Oven, Electric Cooktop, Microwave
- Foundation
- Slab
- Main Level Rooms
- Dining Room
- Laundry Location
- Electric Dryer Hookup, Upper Level, Washer Hookup
- Heating
- Forced Air, Natural Gas
- Water
- City
- Sewer
- Public Sewer
- Exterior Construction
- Fiber Cement
- Parking
- Attached Garage, Garage Door Opener, Garage Faces Rear, Keypad Entry, On Street
- Driveway
- Concrete, Paved
- Lot Description
- Level
- Elementary School
- J.V. Washam
- Middle School
- Bailey
- High School
- William Amos Hough
- Zoning
- NR
- Total Property HLA
- 2247
Mortgage Calculator
 “ Based on information submitted to the MLS GRID as of . All data is obtained from various sources and may not have been verified by broker or MLS GRID. Supplied Open House Information is subject to change without notice. All information should be independently reviewed and verified for accuracy. Some IDX listings have been excluded from this website. Properties may or may not be listed by the office/agent presenting the information © 2024 Canopy MLS as distributed by MLS GRID”
“ Based on information submitted to the MLS GRID as of . All data is obtained from various sources and may not have been verified by broker or MLS GRID. Supplied Open House Information is subject to change without notice. All information should be independently reviewed and verified for accuracy. Some IDX listings have been excluded from this website. Properties may or may not be listed by the office/agent presenting the information © 2024 Canopy MLS as distributed by MLS GRID”

Last Updated:
