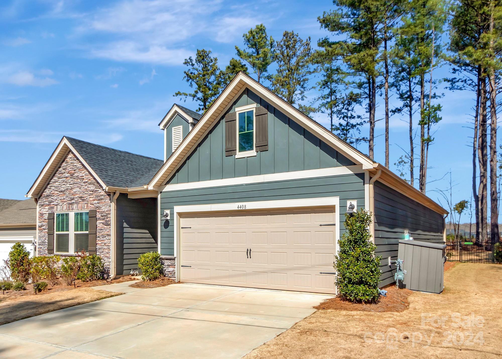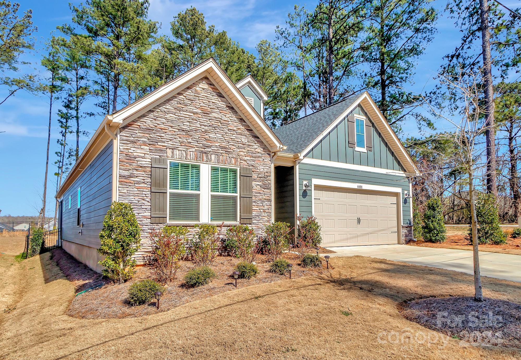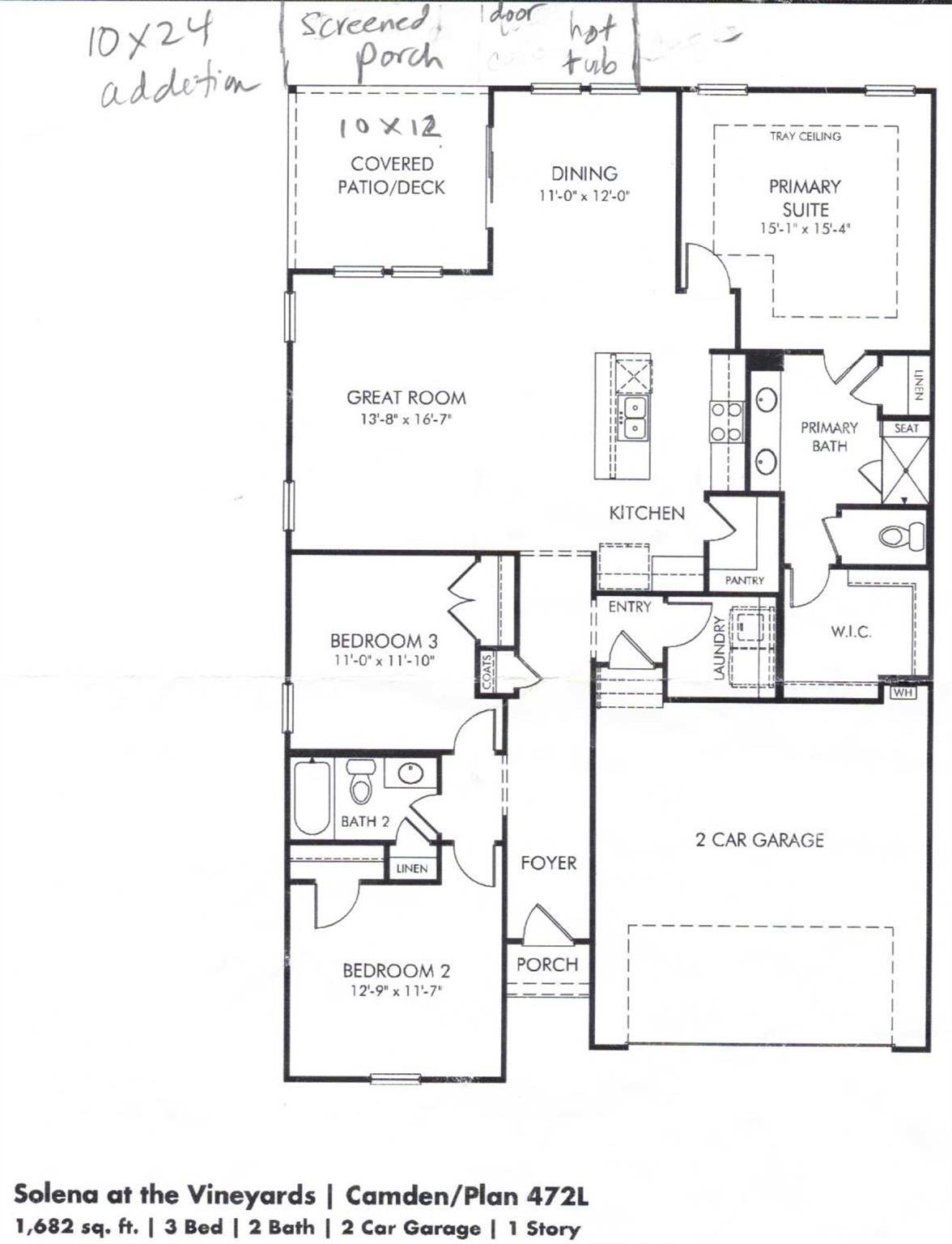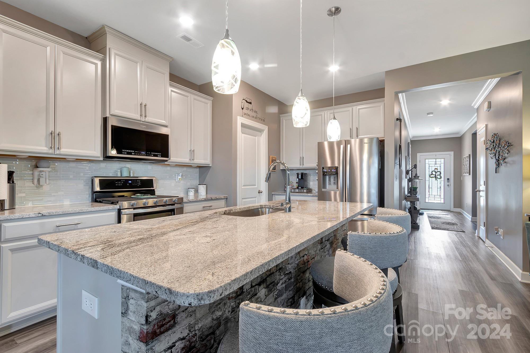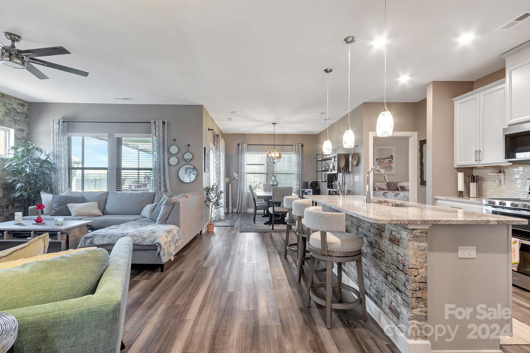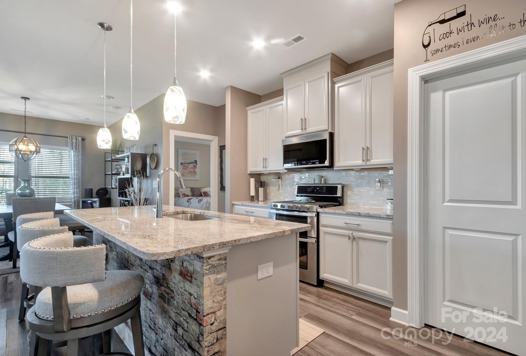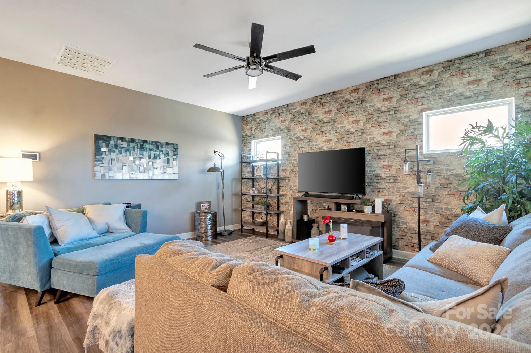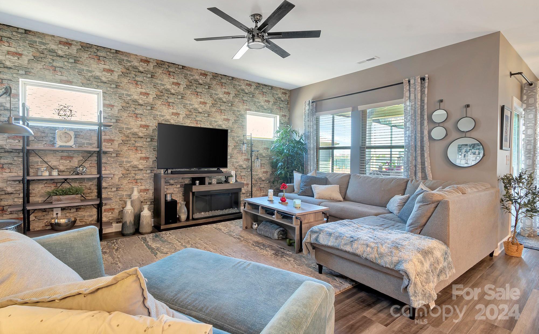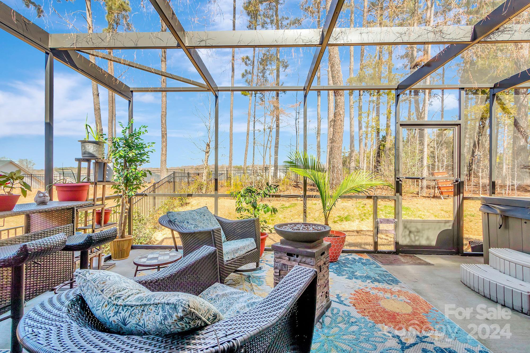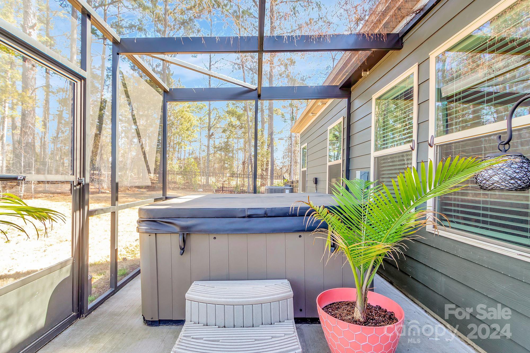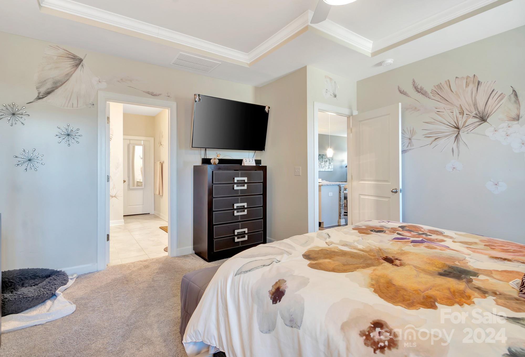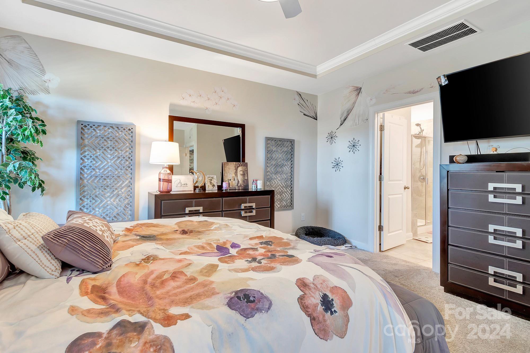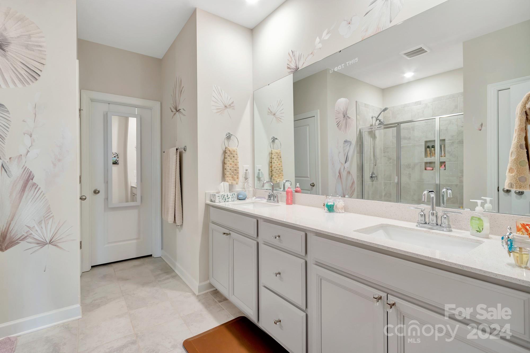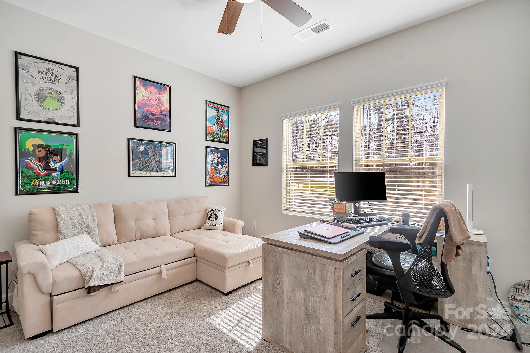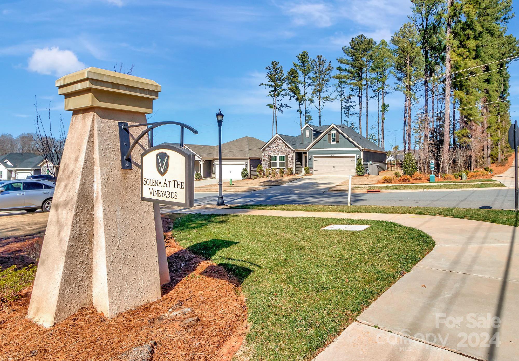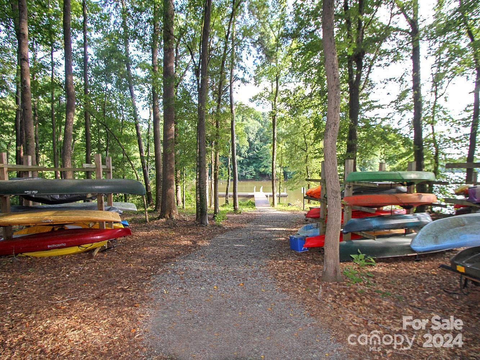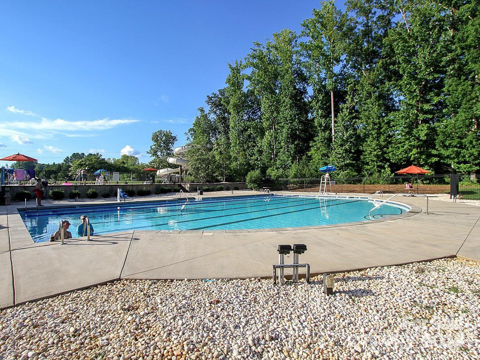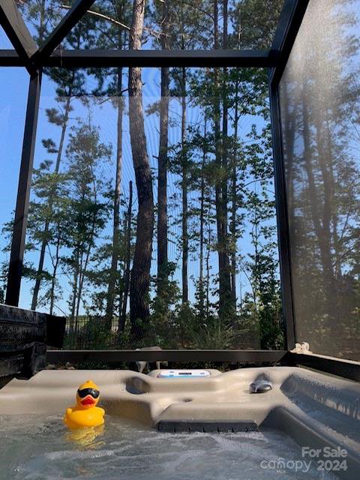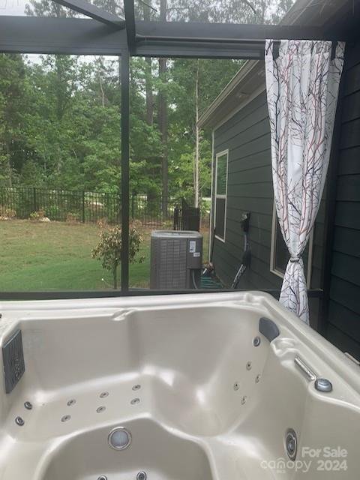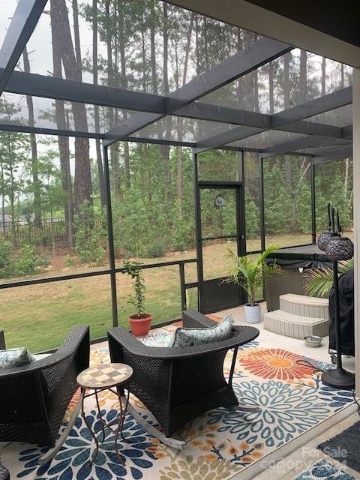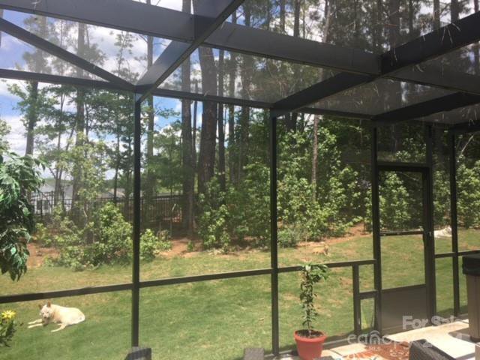4408 Bright Road, Charlotte, NC 28214
- $464,900
- 3
- BD
- 2
- BA
- 1,685
- SqFt
Listing courtesy of Tripp Griffin Properties, LLC
- List Price
- $464,900
- MLS#
- 4110894
- Status
- ACTIVE UNDER CONTRACT
- Days on Market
- 83
- Property Type
- Residential
- Architectural Style
- Ranch
- Year Built
- 2021
- Price Change
- ▼ $10,000 1711094660
- Bedrooms
- 3
- Bathrooms
- 2
- Full Baths
- 2
- Lot Size
- 8,712
- Lot Size Area
- 0.2
- Living Area
- 1,685
- Sq Ft Total
- 1685
- County
- Mecklenburg
- Subdivision
- The Vineyards on Lake Wylie
- Special Conditions
- None
- Waterfront Features
- Boat Ramp Community, Boat Slip Community, Paddlesport Launch Site - Community
Property Description
This like-new energy efficient ranch home is unique to the neighborhood due to the fully screened in porch addition (approximately 400 sq ft) and wooded, fenced backyard that does not back up to another yard. The house is situated on a premium end lot that adds extra privacy. It features an open floor plan with a kitchen boasting a walk-in pantry, quartz countertops, gas range, double oven and SS appliances. The large patio also features a 6-person 220V Viking spa that is included. 5 mins from the airport (in a no fly zone), only 4 miles from scenic Belmont and 15 mins from uptown Charlotte, The Vineyards on Lake Wylie provides convenience and amenities featuring lake access, a resort-style pool, Olympic size lap pool, dog parks, sports complex with tennis/bocce ball, private boat ramp, and over ten miles of walking trails along open green spaces that wind along the waterfront of Lake Wylie. Don’t miss this rare opportunity!
Additional Information
- Hoa Fee
- $116
- Hoa Fee Paid
- Monthly
- Community Features
- Clubhouse, Dog Park, Fitness Center, Game Court, Lake Access, Outdoor Pool, Picnic Area, Playground, Recreation Area, RV/Boat Storage, Sidewalks, Street Lights, Tennis Court(s), Walking Trails
- Interior Features
- Attic Stairs Pulldown, Breakfast Bar, Open Floorplan, Pantry, Split Bedroom, Tray Ceiling(s), Walk-In Closet(s)
- Floor Coverings
- Carpet, Wood
- Equipment
- Dishwasher, Disposal, Exhaust Hood, Freezer, Gas Range, Gas Water Heater, Microwave, Refrigerator, Washer/Dryer
- Foundation
- Slab
- Main Level Rooms
- Bedroom(s)
- Laundry Location
- Electric Dryer Hookup, Main Level
- Heating
- Heat Pump
- Water
- City
- Sewer
- Public Sewer
- Exterior Construction
- Hardboard Siding, Stone Veneer
- Roof
- Shingle
- Parking
- Attached Garage
- Driveway
- Concrete
- Lot Description
- Corner Lot
- Elementary School
- Berryhill
- Middle School
- Berryhill
- High School
- West Mecklenburg
- Total Property HLA
- 1685
Mortgage Calculator
 “ Based on information submitted to the MLS GRID as of . All data is obtained from various sources and may not have been verified by broker or MLS GRID. Supplied Open House Information is subject to change without notice. All information should be independently reviewed and verified for accuracy. Some IDX listings have been excluded from this website. Properties may or may not be listed by the office/agent presenting the information © 2024 Canopy MLS as distributed by MLS GRID”
“ Based on information submitted to the MLS GRID as of . All data is obtained from various sources and may not have been verified by broker or MLS GRID. Supplied Open House Information is subject to change without notice. All information should be independently reviewed and verified for accuracy. Some IDX listings have been excluded from this website. Properties may or may not be listed by the office/agent presenting the information © 2024 Canopy MLS as distributed by MLS GRID”

Last Updated:

