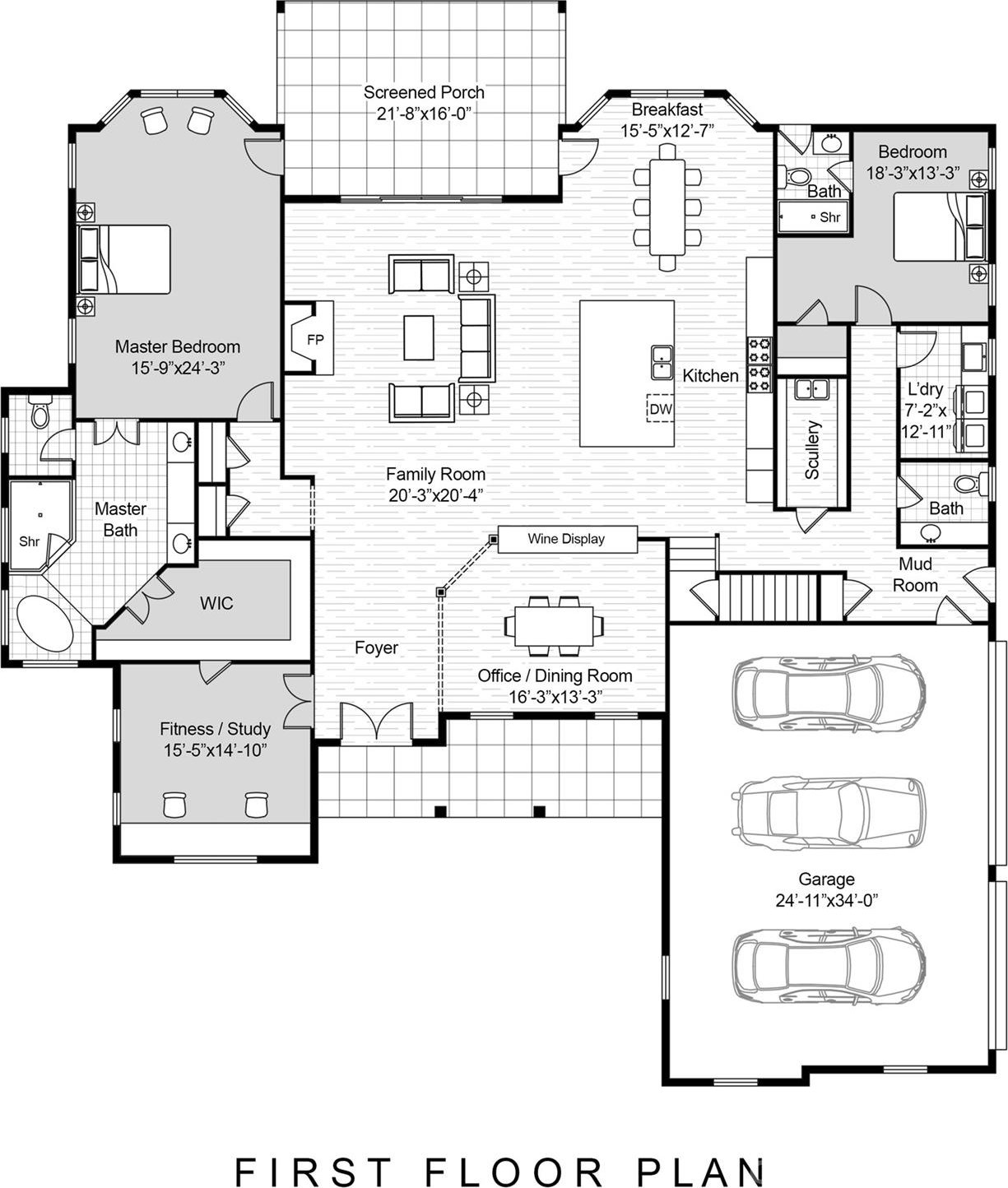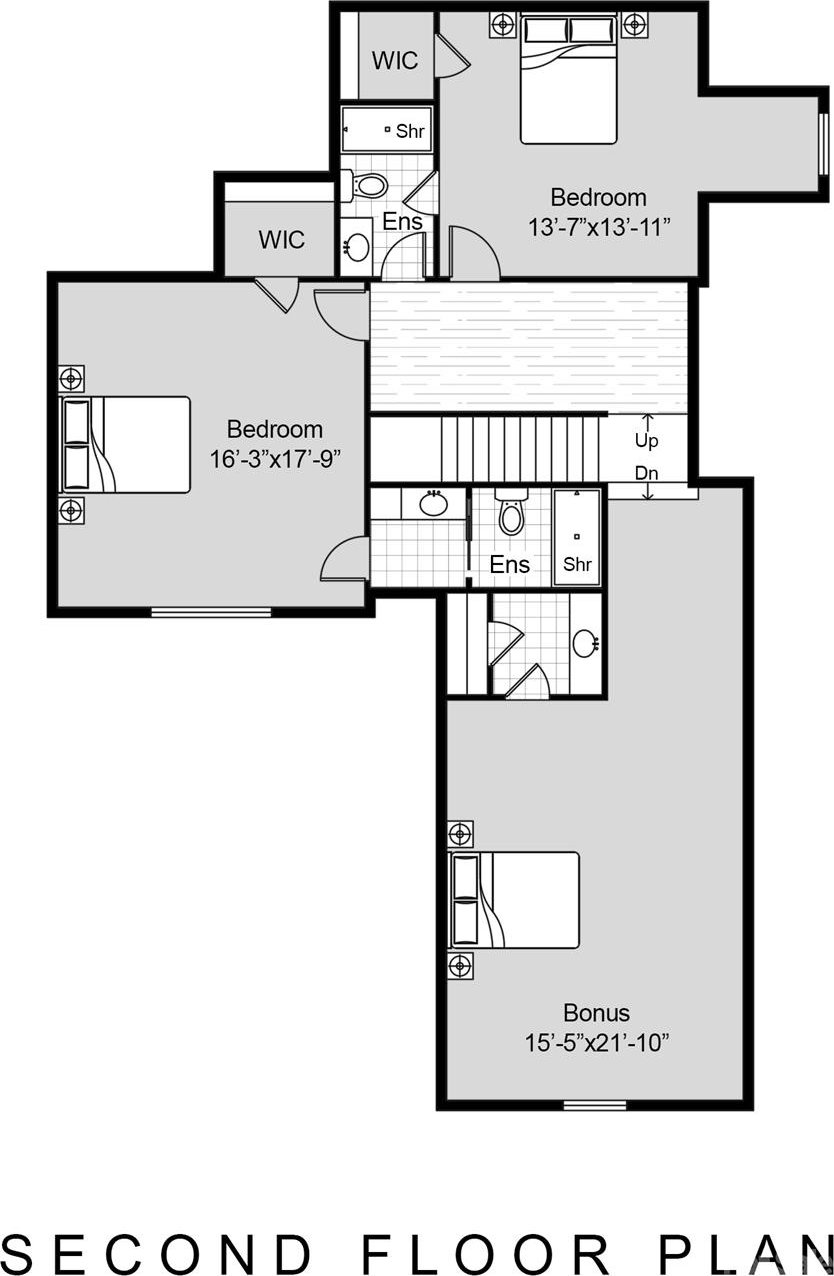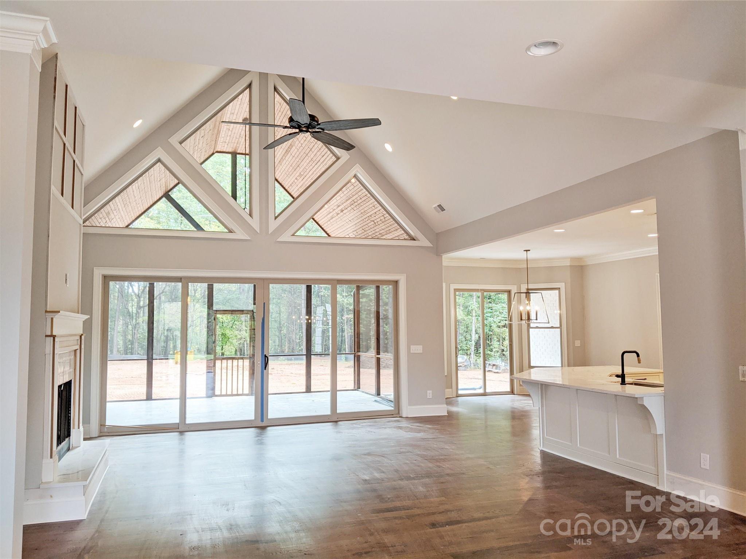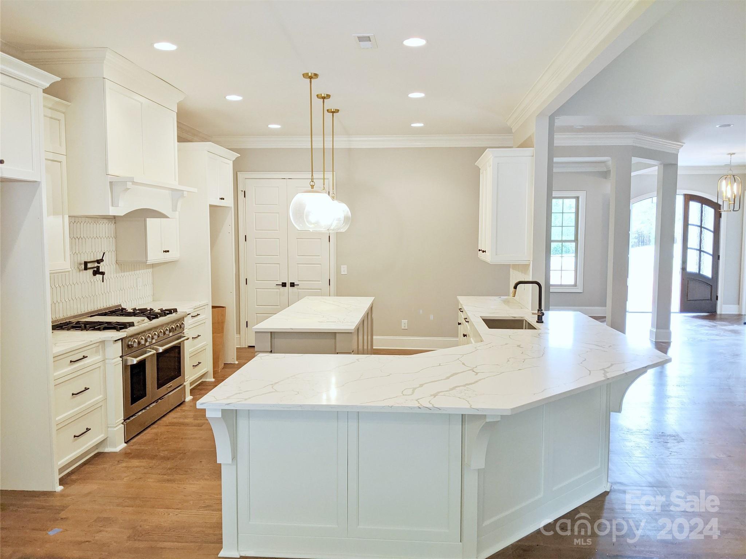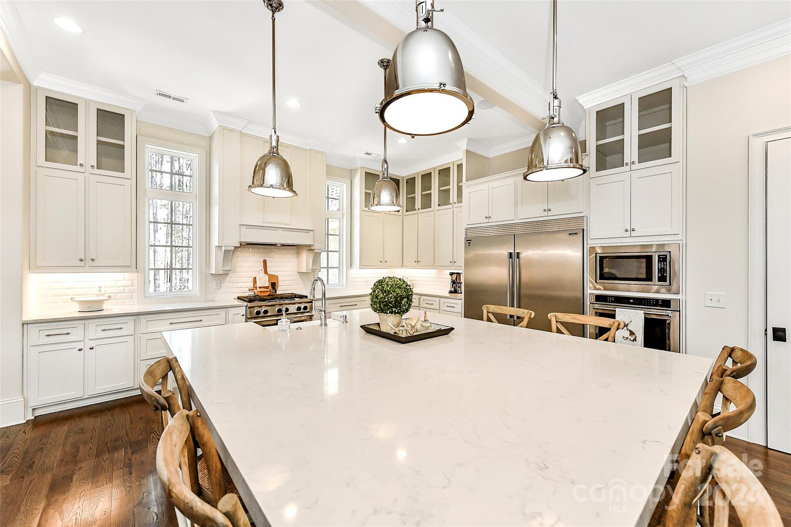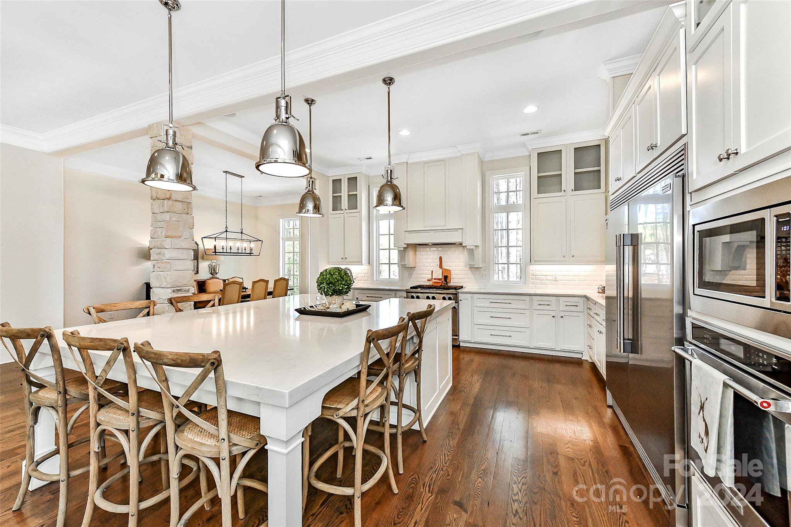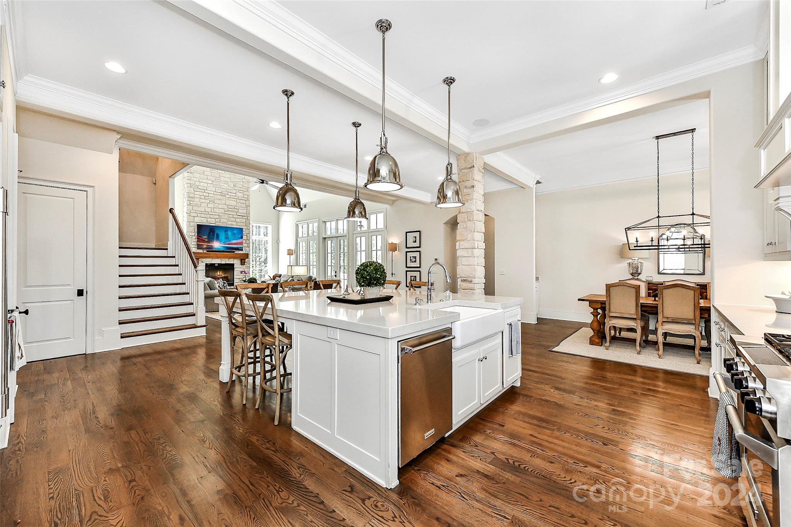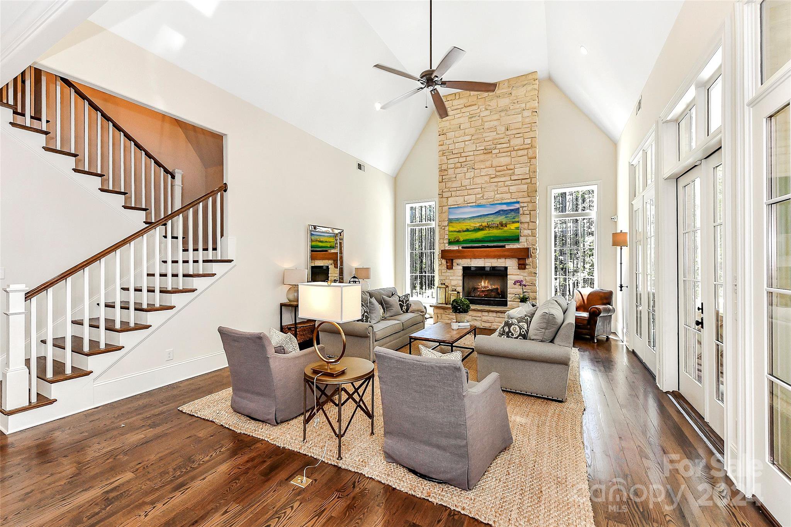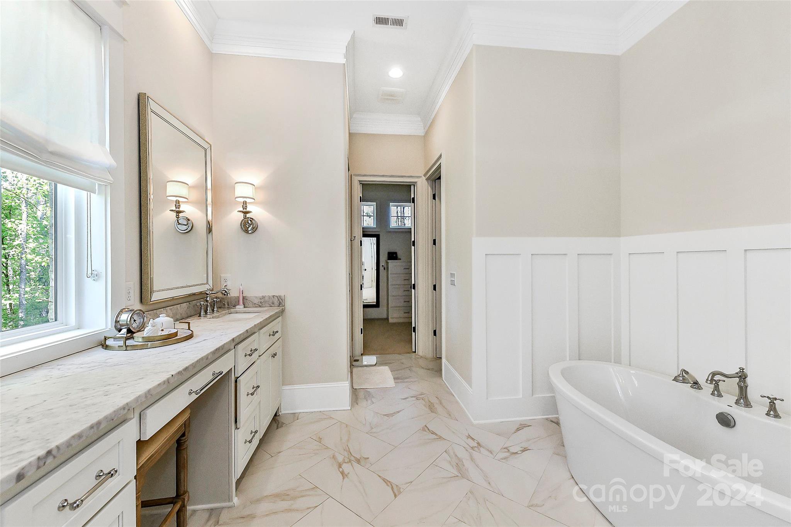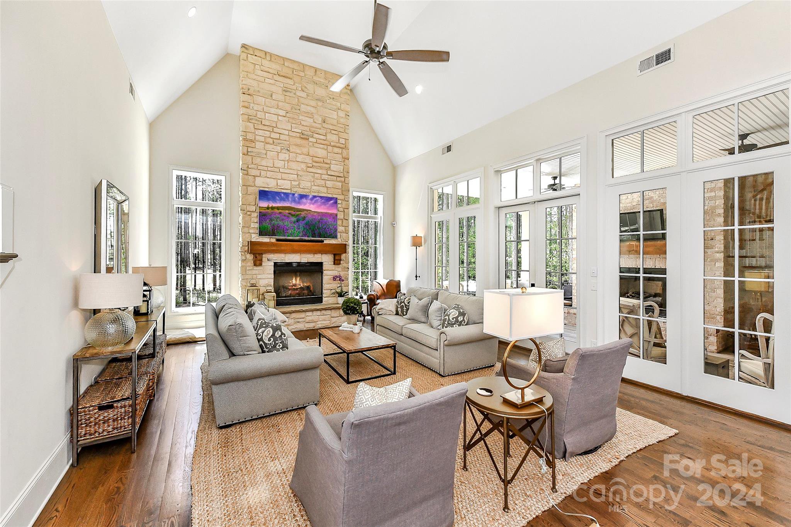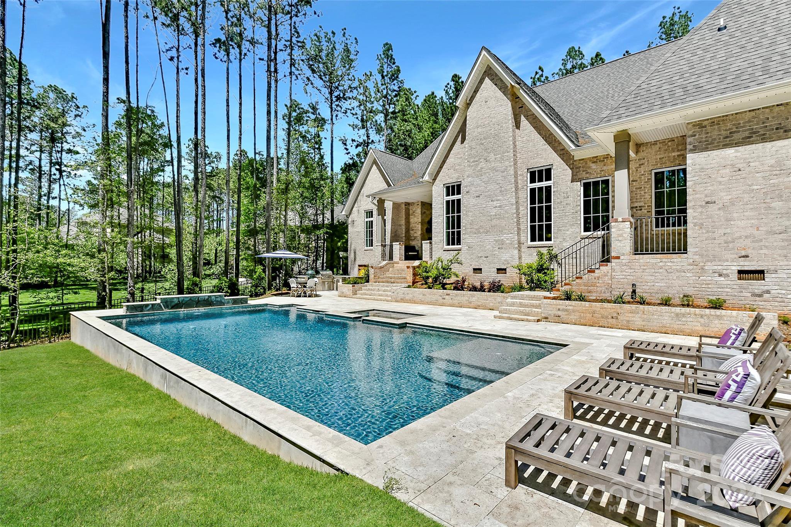4053 Poplar Ridge Drive Unit #29, Fort Mill, SC 29715
- $1,749,000
- 4
- BD
- 5
- BA
- 4,468
- SqFt
Listing courtesy of Better Homes and Garden Real Estate Paracle
- List Price
- $1,749,000
- MLS#
- 4111027
- Status
- ACTIVE UNDER CONTRACT
- Days on Market
- 82
- Property Type
- Residential
- Year Built
- 2024
- Bedrooms
- 4
- Bathrooms
- 5
- Full Baths
- 4
- Half Baths
- 1
- Lot Size
- 43,995
- Lot Size Area
- 1.01
- Living Area
- 4,468
- Sq Ft Total
- 4468
- County
- York
- Subdivision
- The Ridge at Fort Mill
- Special Conditions
- None
Property Description
Welcome to The Ridge, Fort Mill's premier custom home community. Nestled amidst lush woods, this one-acre home site provides both privacy and stunning wooded views. The property adjoins wooded open space, boasting an expansive, level backyard perfect for a pool and secluded outdoor living. Situated less than two miles from Springfield Parkway, and just minutes away from all that Fort Mill has to offer, The Ridge offers the epitome of luxury living. Distinguished luxury builder, Oz Custom Home Builders, is proud to craft homes of the utmost quality, using top-notch materials and production methods. Their commitment to excellence is matched only by their dedication to superior communication and customer service. Explore their impressive portfolio of exquisite residences in The Ridge, Trinity Ridge, and Eppington South, and witness the undeniable beauty and craftsmanship they bring to life. Come see what sets The Ridge apart from other communities in the Fort Mill area.
Additional Information
- Hoa Fee
- $950
- Hoa Fee Paid
- Annually
- Community Features
- Recreation Area, Sidewalks, Street Lights
- Fireplace
- Yes
- Interior Features
- Cathedral Ceiling(s), Kitchen Island, Open Floorplan, Vaulted Ceiling(s), Walk-In Closet(s), Walk-In Pantry
- Floor Coverings
- Carpet, Wood
- Equipment
- Dishwasher, Disposal, Gas Cooktop, Gas Oven, Microwave, Plumbed For Ice Maker, Refrigerator
- Foundation
- Crawl Space
- Main Level Rooms
- Primary Bedroom
- Laundry Location
- Electric Dryer Hookup, Gas Dryer Hookup, Laundry Room, Main Level
- Heating
- Central, Forced Air, Natural Gas
- Water
- Well Needed
- Sewer
- Septic Needed
- Exterior Construction
- Brick Full
- Parking
- Driveway, Attached Garage
- Driveway
- Concrete, Paved
- Lot Description
- Cul-De-Sac, Level, Private, Wooded
- Elementary School
- Dobys Bridge
- Middle School
- Forest Creek
- High School
- Catawba Ridge
- New Construction
- Yes
- Builder Name
- Oz Custom Home Builders
- Total Property HLA
- 4468
- Master on Main Level
- Yes
Mortgage Calculator
 “ Based on information submitted to the MLS GRID as of . All data is obtained from various sources and may not have been verified by broker or MLS GRID. Supplied Open House Information is subject to change without notice. All information should be independently reviewed and verified for accuracy. Some IDX listings have been excluded from this website. Properties may or may not be listed by the office/agent presenting the information © 2024 Canopy MLS as distributed by MLS GRID”
“ Based on information submitted to the MLS GRID as of . All data is obtained from various sources and may not have been verified by broker or MLS GRID. Supplied Open House Information is subject to change without notice. All information should be independently reviewed and verified for accuracy. Some IDX listings have been excluded from this website. Properties may or may not be listed by the office/agent presenting the information © 2024 Canopy MLS as distributed by MLS GRID”

Last Updated:

