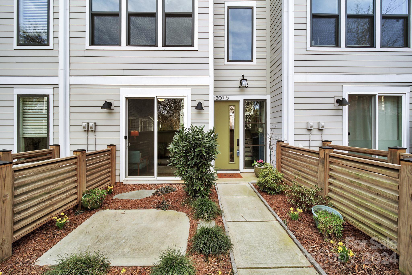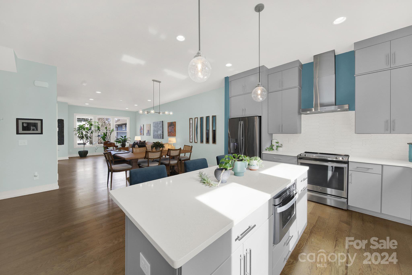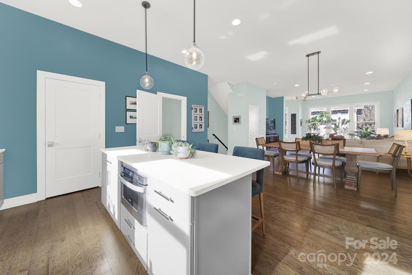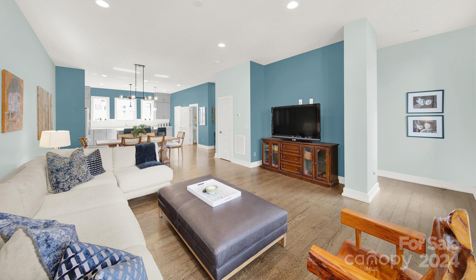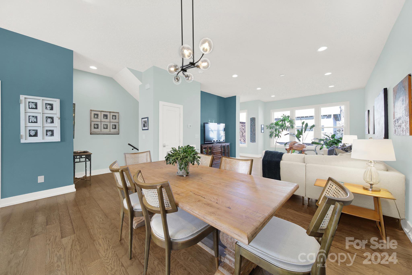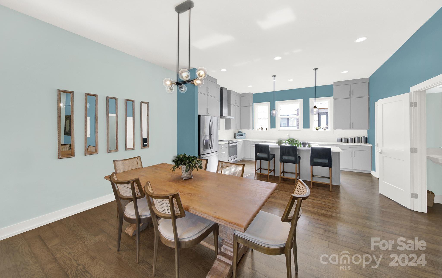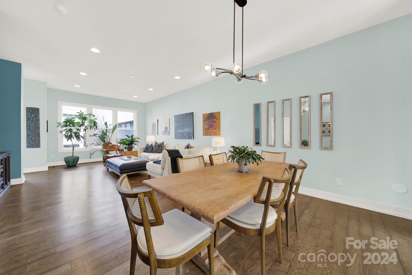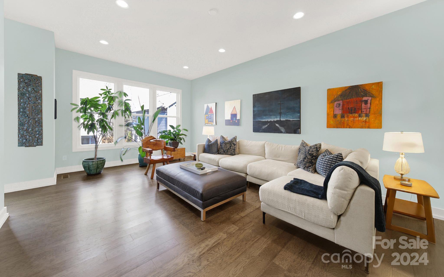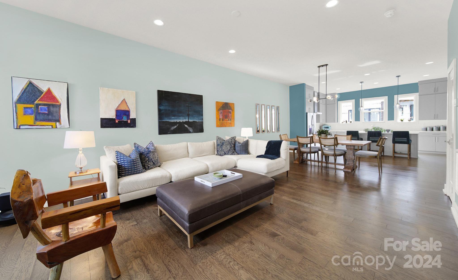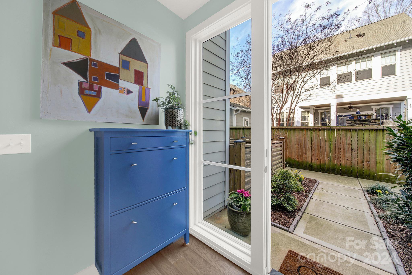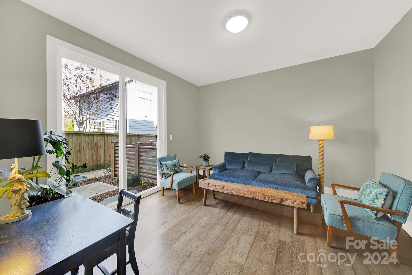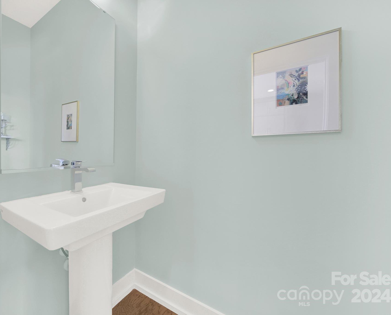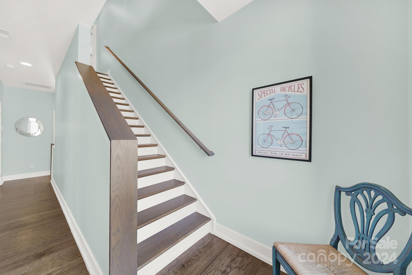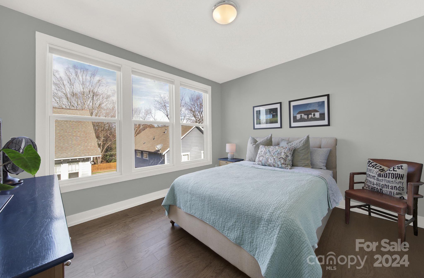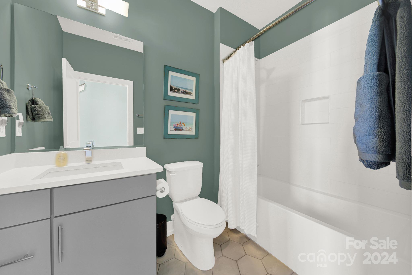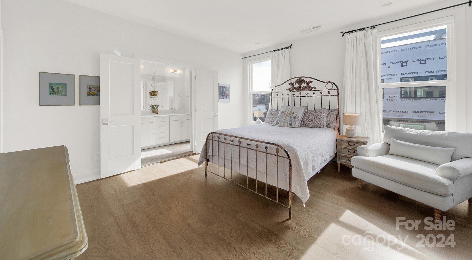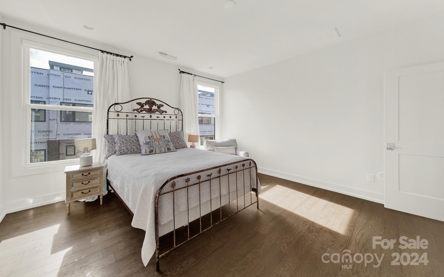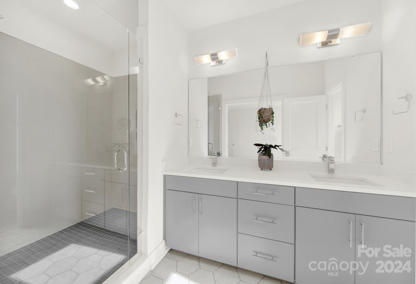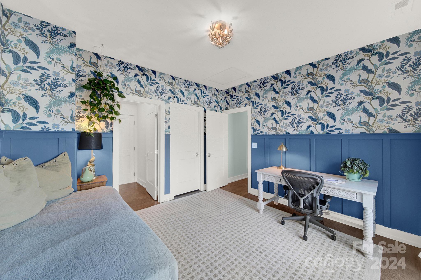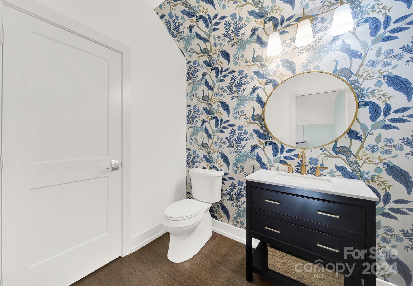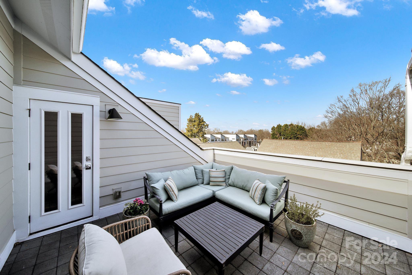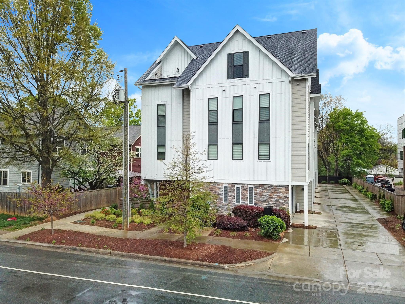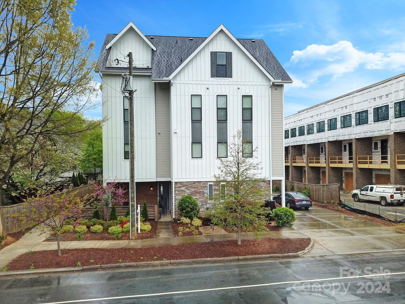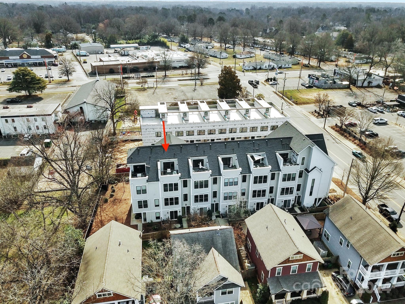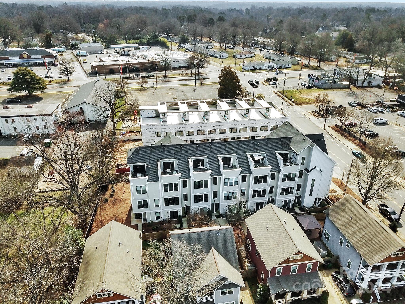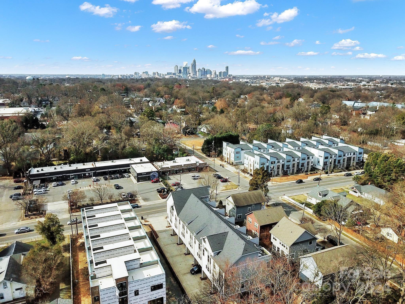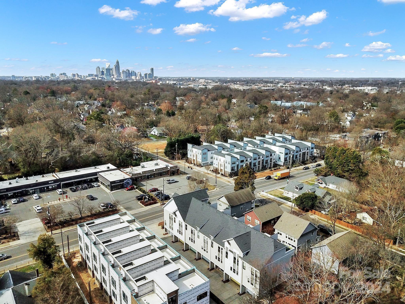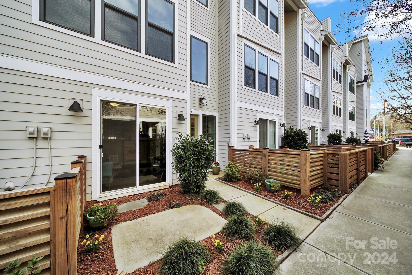1207 36th Street, Charlotte, NC 28205
- $675,000
- 3
- BD
- 4
- BA
- 2,567
- SqFt
Listing courtesy of Redfin Corporation
- List Price
- $675,000
- MLS#
- 4111121
- Status
- ACTIVE
- Days on Market
- 88
- Property Type
- Residential
- Year Built
- 2019
- Price Change
- ▼ $24,000 1710585942
- Bedrooms
- 3
- Bathrooms
- 4
- Full Baths
- 2
- Half Baths
- 2
- Lot Size
- 1,742
- Lot Size Area
- 0.04
- Living Area
- 2,567
- Sq Ft Total
- 2567
- County
- Mecklenburg
- Subdivision
- The Terraces at 36th Street
- Special Conditions
- None
Property Description
Welcome to this modern 3BD, a separate office or flex space with 4 bathrooms townhome in NoDa’s Arts District. This 2020 townhome was built with a true contemporary design, that offers 10’ ceilings, large windows for abundant natural light, and a sleek cook’s kitchen with a pantry that’s sure to impress. Wood floors, inviting paint colors, and ample storage throughout create a delightful atmosphere. The open floor plan seamlessly connects living, dining, and kitchen areas. Retreat to the private rooftop terrace for entertaining or choose between two office options on the fourth floor or ground level. Spacious primary suite with dual sinks and oversized shower for relaxation. Conveniently located near Khali Yoga Center, NoDa Bodega, and Artisan’s Palate. Fine dining, light rail station, shopping, and a neighborhood park are all just a stroll away. MOTIVATED SELLER. NOW OFFERING $12,000 TOWARDS BUYER CLOSING COSTS OR 2/1 RATE BUYDOWN.
Additional Information
- Hoa Fee
- $245
- Hoa Fee Paid
- Monthly
- Interior Features
- Attic Walk In, Kitchen Island, Open Floorplan, Pantry, Walk-In Closet(s), Walk-In Pantry
- Floor Coverings
- Hardwood
- Equipment
- Dishwasher, Disposal, Electric Range, Exhaust Hood, Self Cleaning Oven, Washer/Dryer
- Foundation
- Slab
- Main Level Rooms
- Family Room
- Laundry Location
- Laundry Closet, Third Level
- Heating
- Electric
- Water
- City
- Sewer
- Public Sewer
- Exterior Features
- Rooftop Terrace
- Exterior Construction
- Fiber Cement
- Roof
- Shingle
- Parking
- Attached Garage, Garage Door Opener
- Driveway
- Concrete, Paved
- Lot Description
- Level
- Elementary School
- Villa Heights
- Middle School
- Eastway
- High School
- Garinger
- Zoning
- B1
- Total Property HLA
- 2567
Mortgage Calculator
 “ Based on information submitted to the MLS GRID as of . All data is obtained from various sources and may not have been verified by broker or MLS GRID. Supplied Open House Information is subject to change without notice. All information should be independently reviewed and verified for accuracy. Some IDX listings have been excluded from this website. Properties may or may not be listed by the office/agent presenting the information © 2024 Canopy MLS as distributed by MLS GRID”
“ Based on information submitted to the MLS GRID as of . All data is obtained from various sources and may not have been verified by broker or MLS GRID. Supplied Open House Information is subject to change without notice. All information should be independently reviewed and verified for accuracy. Some IDX listings have been excluded from this website. Properties may or may not be listed by the office/agent presenting the information © 2024 Canopy MLS as distributed by MLS GRID”

Last Updated:
