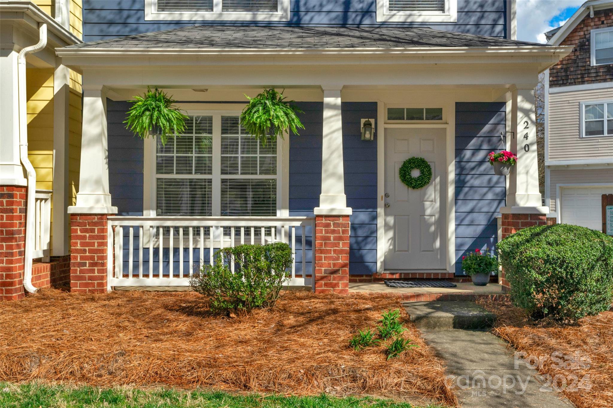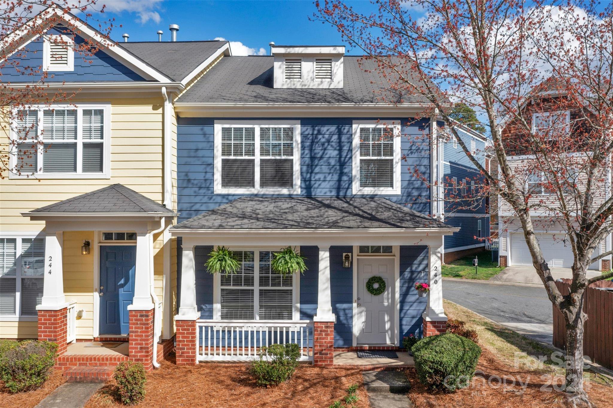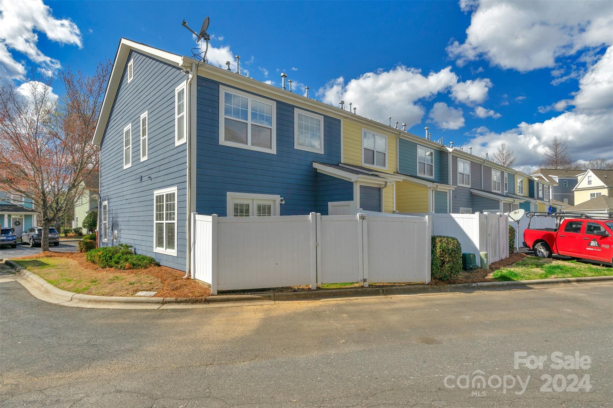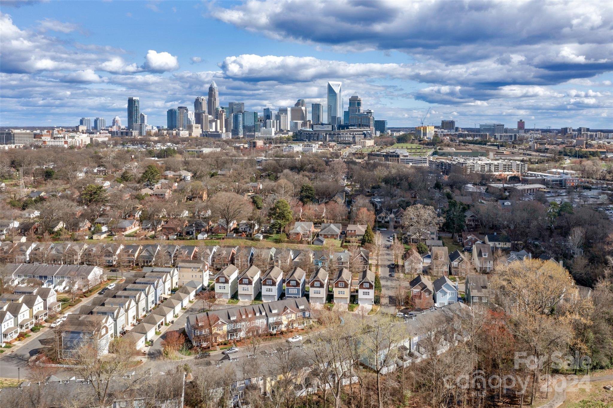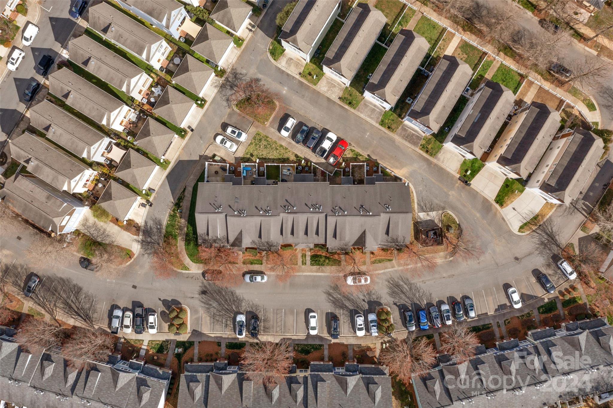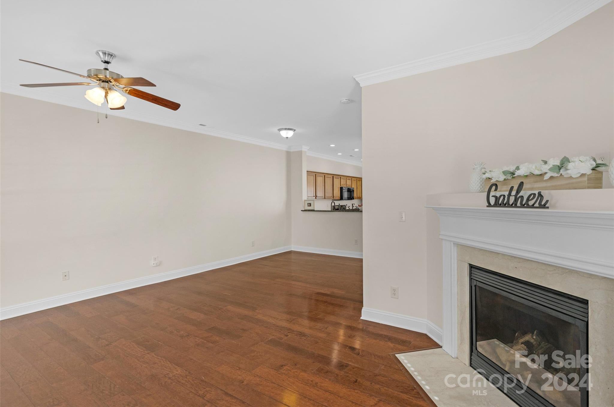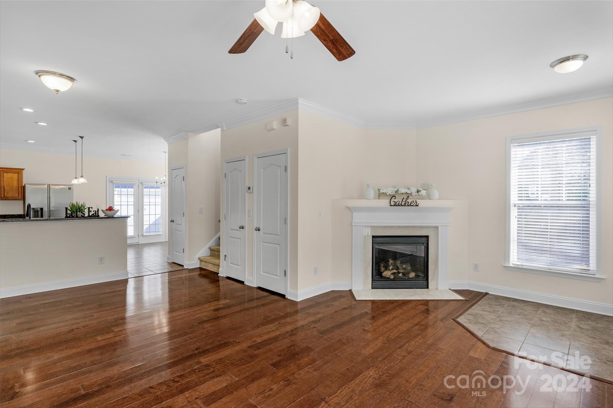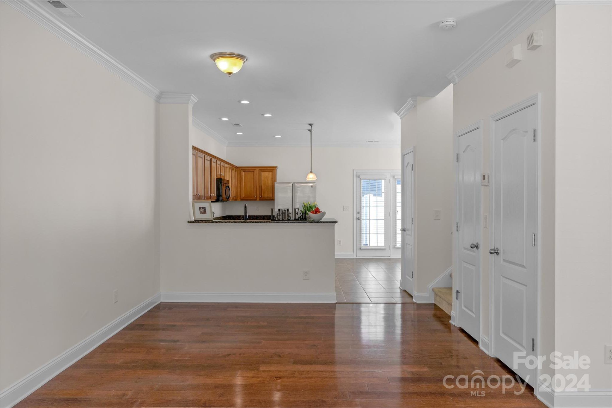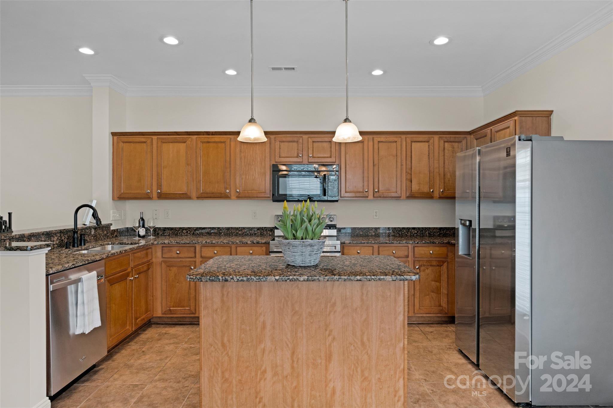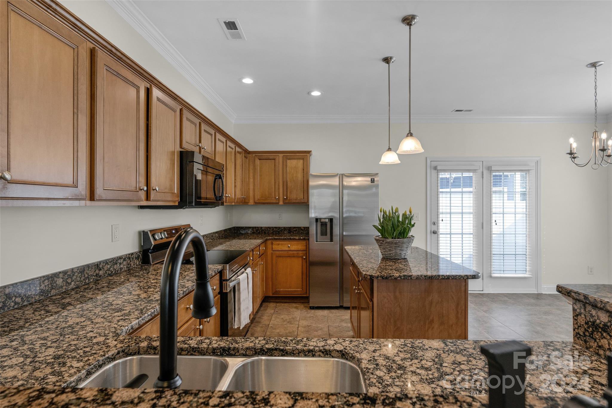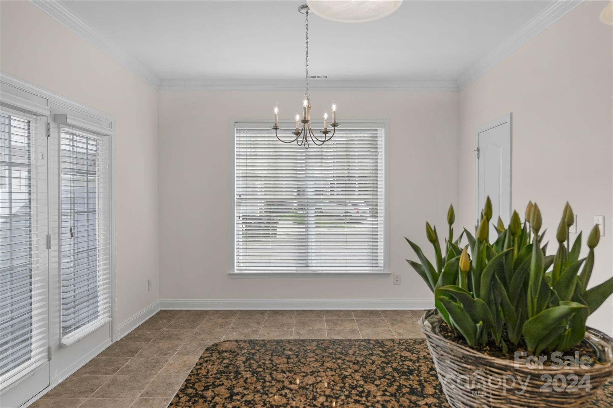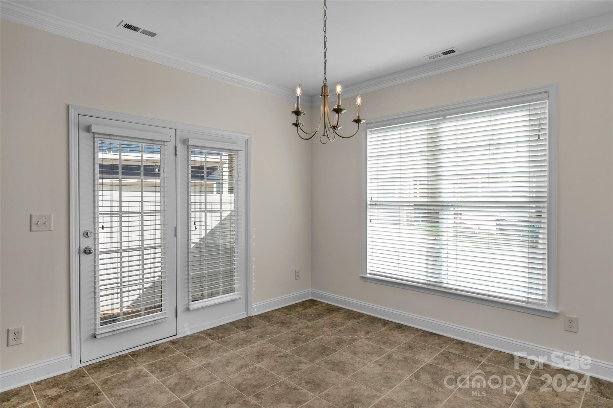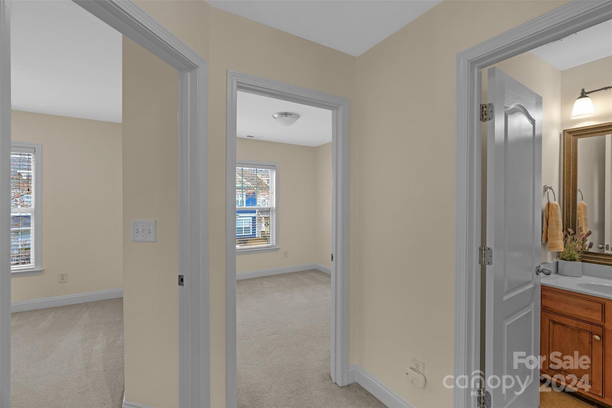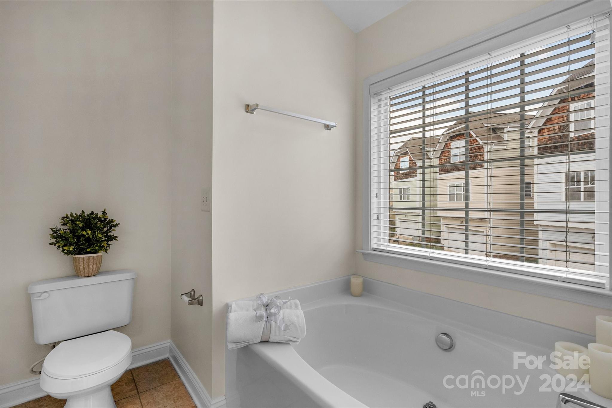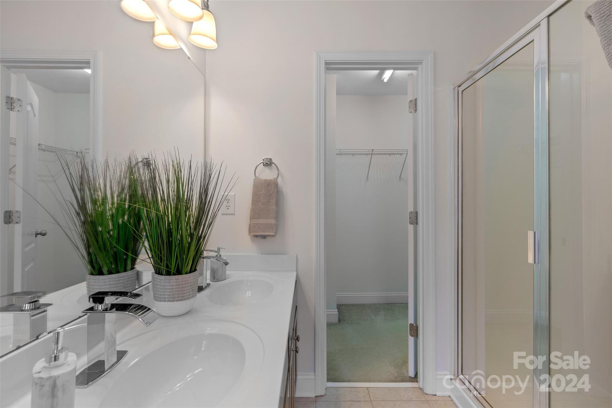240 Hurston Circle, Charlotte, NC 28208
- $469,000
- 3
- BD
- 3
- BA
- 1,544
- SqFt
Listing courtesy of Keller Williams Ballantyne Area
- List Price
- $469,000
- MLS#
- 4111430
- Status
- ACTIVE
- Days on Market
- 73
- Property Type
- Residential
- Year Built
- 2006
- Price Change
- ▼ $10,000 1715905252
- Bedrooms
- 3
- Bathrooms
- 3
- Full Baths
- 2
- Half Baths
- 1
- Lot Size
- 1,306
- Lot Size Area
- 0.03
- Living Area
- 1,544
- Sq Ft Total
- 1544
- County
- Mecklenburg
- Subdivision
- Lela Court
- Special Conditions
- None
Property Description
Charming end unit townhouse freshly painted and ready for you to move in. Open concept main floor with a spacious living room with gas fireplace. Beautiful eat in kitchen with stainless steel appliances great for family gatherings and entertaining. Stove is brand new, (O3/2024), & the refrigerator was replaced a few years ago. Kitchen leads to a private patio perfect for relaxing and enjoying these nice Spring days. Generous sized storage room is off of the patio. 3 bedrooms and 2 full bathrooms as well as the laundry closet are on the 2nd floor. Primary bedroom with ensuite bathroom offers a soaking garden tub & separate shower as well as a large walk in closet. Can you say spay day! Laundry closet makes it convenient for all bedrooms so no excuses of clothes left on the floor. This is the perfect spot to call home with the close proximity to Uptown & an easy walk to the Bank of America Stadium and Pinky's! If uptown living is for you, then this may be your perfect home!
Additional Information
- Hoa Fee
- $198
- Hoa Fee Paid
- Monthly
- Fireplace
- Yes
- Interior Features
- Attic Stairs Pulldown, Kitchen Island, Open Floorplan, Walk-In Closet(s)
- Floor Coverings
- Carpet, Hardwood, Tile, Other - See Remarks
- Equipment
- Dishwasher, Disposal, Electric Range, Gas Water Heater, Microwave, Refrigerator, Washer/Dryer
- Foundation
- Slab
- Main Level Rooms
- Living Room
- Laundry Location
- Laundry Closet, Upper Level
- Heating
- Forced Air, Natural Gas
- Water
- City
- Sewer
- Public Sewer
- Exterior Construction
- Hardboard Siding
- Parking
- Parking Lot, Parking Space(s)
- Driveway
- Asphalt, None, Paved
- Lot Description
- End Unit
- Elementary School
- Bruns Avenue
- Middle School
- Ranson
- High School
- West Charlotte
- Zoning
- UR2CD
- Builder Name
- Beazer Homes
- Total Property HLA
- 1544
Mortgage Calculator
 “ Based on information submitted to the MLS GRID as of . All data is obtained from various sources and may not have been verified by broker or MLS GRID. Supplied Open House Information is subject to change without notice. All information should be independently reviewed and verified for accuracy. Some IDX listings have been excluded from this website. Properties may or may not be listed by the office/agent presenting the information © 2024 Canopy MLS as distributed by MLS GRID”
“ Based on information submitted to the MLS GRID as of . All data is obtained from various sources and may not have been verified by broker or MLS GRID. Supplied Open House Information is subject to change without notice. All information should be independently reviewed and verified for accuracy. Some IDX listings have been excluded from this website. Properties may or may not be listed by the office/agent presenting the information © 2024 Canopy MLS as distributed by MLS GRID”

Last Updated:
