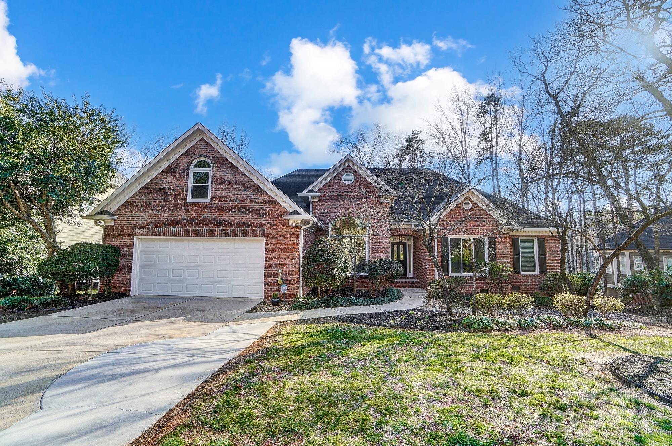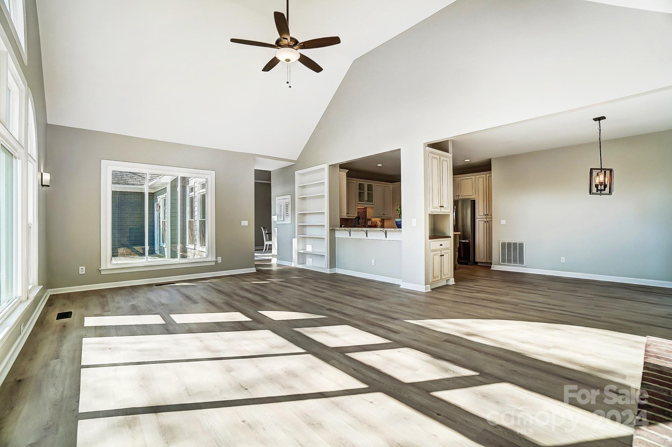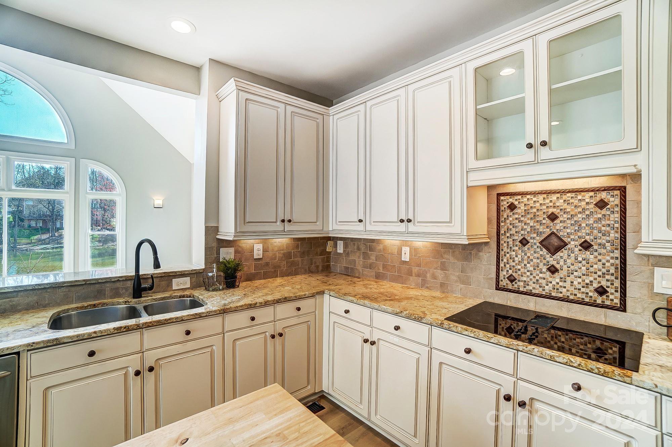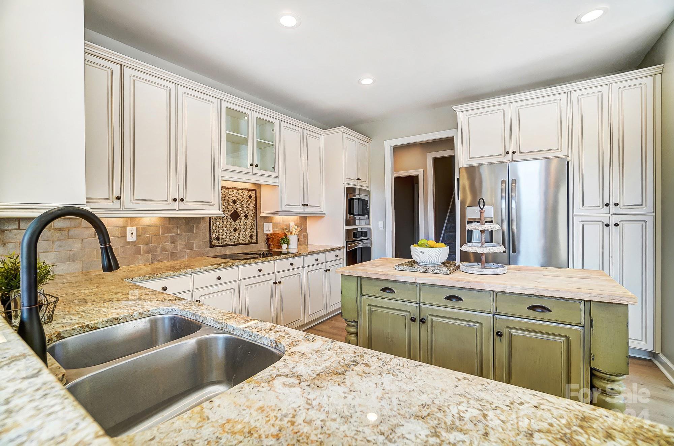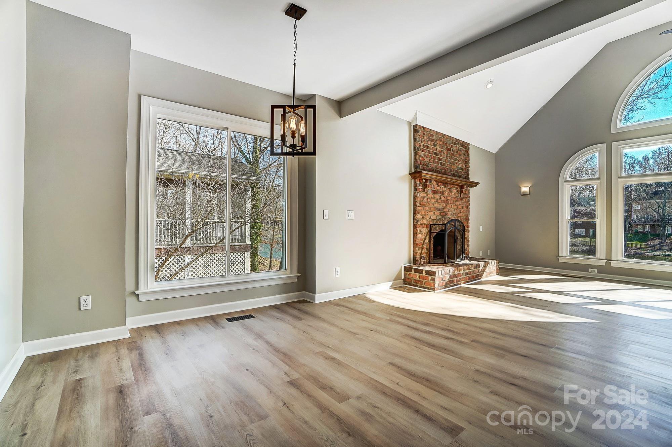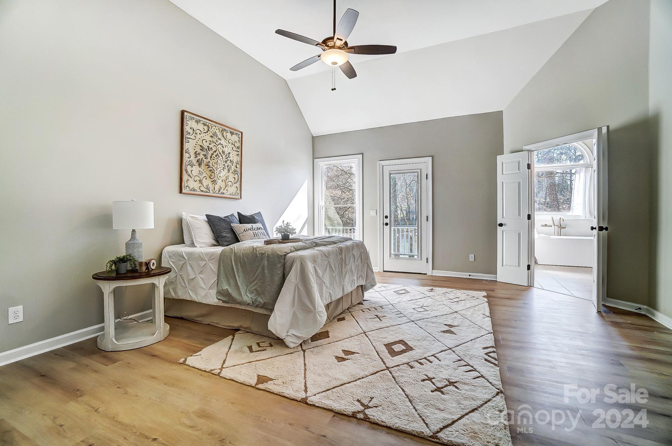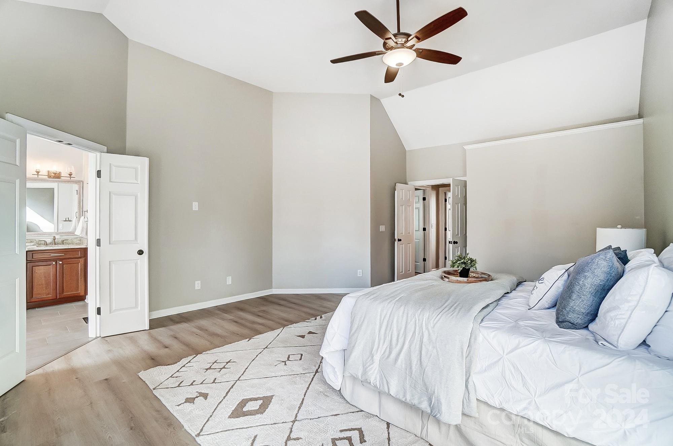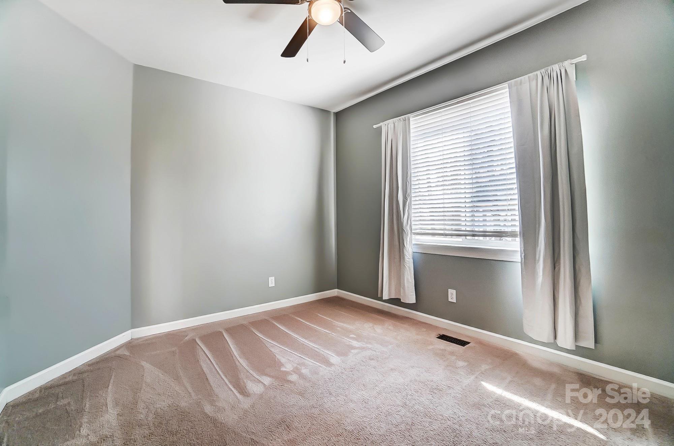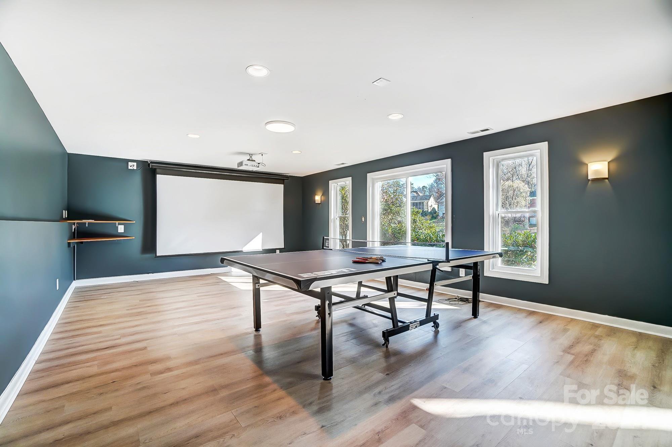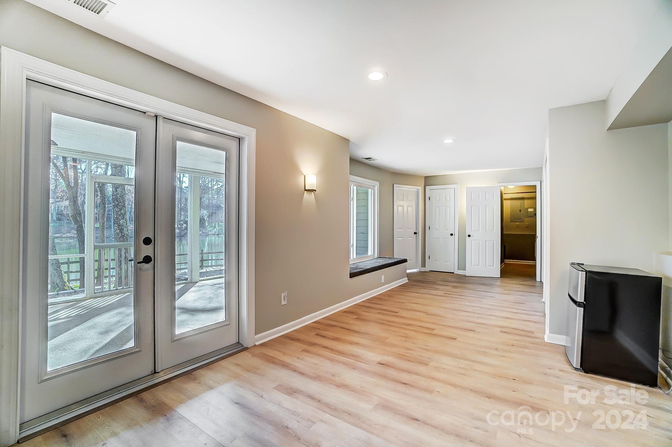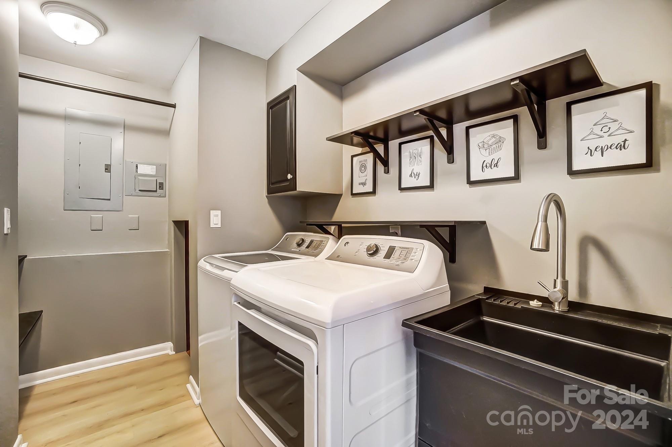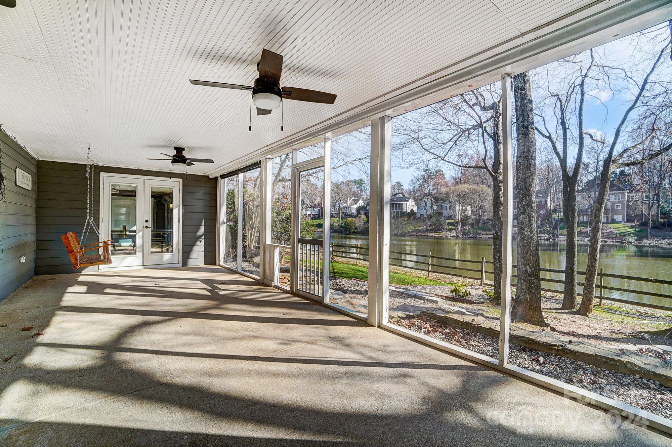5117 Foxbriar Trail, Charlotte, NC 28269
- $635,000
- 5
- BD
- 4
- BA
- 4,009
- SqFt
Listing courtesy of EXP Realty LLC
- List Price
- $635,000
- MLS#
- 4111571
- Status
- ACTIVE UNDER CONTRACT
- Days on Market
- 82
- Property Type
- Residential
- Year Built
- 1994
- Bedrooms
- 5
- Bathrooms
- 4
- Full Baths
- 4
- Lot Size
- 10,890
- Lot Size Area
- 0.25
- Living Area
- 4,009
- Sq Ft Total
- 4009
- County
- Mecklenburg
- Subdivision
- Davis Lake
- Special Conditions
- None
- Waterfront
- Yes
- Waterfront Features
- Other - See Remarks
Property Description
Welcome to this fully updated, lakefront home nestled in the desirable Davis Lake. Boasting 1.5 stories with a walk-out basement, this residence offers an array of features. The main floor has a master suite with a fully updated bath & closet. Three secondary bedrooms and two full baths provide ample accommodation options. Enjoy cooking in the beautiful kitchen while taking in the breathtaking views of the lake. The walk-out basement unveils a recreation room, full bath, laundry, and versatile office or workout space, all with splendid lake vistas. Step outside to enjoy kayaking, paddle boarding, or fishing from your own backyard. Indulge in a wealth of community amenities, including a clubhouse, outdoor pool, fitness center, tennis and volleyball courts, & walking trails. Don't miss this rare opportunity to embrace both luxury and convenience in one remarkable home! Listings agent's personal property
Additional Information
- Hoa Fee
- $244
- Hoa Fee Paid
- Quarterly
- Community Features
- Clubhouse, Fitness Center, Outdoor Pool, Playground, Pond, Recreation Area, Sidewalks, Street Lights, Tennis Court(s), Walking Trails
- Fireplace
- Yes
- Interior Features
- Attic Walk In, Cable Prewire, Kitchen Island, Storage, Vaulted Ceiling(s), Walk-In Closet(s)
- Floor Coverings
- Carpet, Tile, Vinyl
- Equipment
- Dishwasher, Disposal, Down Draft, Dryer, Electric Cooktop, Exhaust Fan, Gas Water Heater, Microwave, Refrigerator, Self Cleaning Oven, Wall Oven, Washer, Washer/Dryer
- Foundation
- Crawl Space
- Main Level Rooms
- Kitchen
- Laundry Location
- Electric Dryer Hookup, In Basement, Laundry Chute, Laundry Room, Sink
- Heating
- Heat Pump, Natural Gas
- Water
- City
- Sewer
- Public Sewer
- Exterior Construction
- Brick Partial, Fiber Cement, Hardboard Siding
- Roof
- Shingle
- Parking
- Driveway, Attached Garage, Garage Faces Front
- Driveway
- Concrete, Paved
- Lot Description
- Pond(s), Views, Waterfront
- Elementary School
- Unspecified
- Middle School
- Unspecified
- High School
- Unspecified
- Zoning
- R9PUD
- Total Property HLA
- 4009
Mortgage Calculator
 “ Based on information submitted to the MLS GRID as of . All data is obtained from various sources and may not have been verified by broker or MLS GRID. Supplied Open House Information is subject to change without notice. All information should be independently reviewed and verified for accuracy. Some IDX listings have been excluded from this website. Properties may or may not be listed by the office/agent presenting the information © 2024 Canopy MLS as distributed by MLS GRID”
“ Based on information submitted to the MLS GRID as of . All data is obtained from various sources and may not have been verified by broker or MLS GRID. Supplied Open House Information is subject to change without notice. All information should be independently reviewed and verified for accuracy. Some IDX listings have been excluded from this website. Properties may or may not be listed by the office/agent presenting the information © 2024 Canopy MLS as distributed by MLS GRID”

Last Updated:

