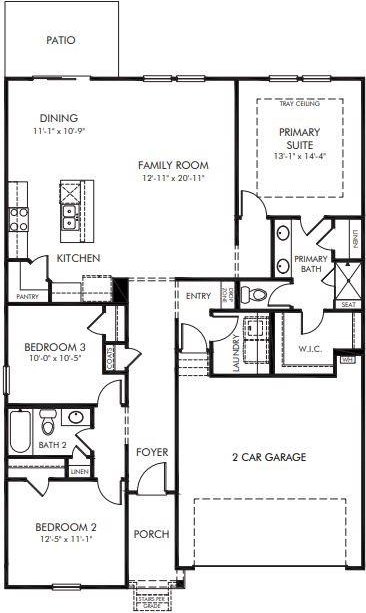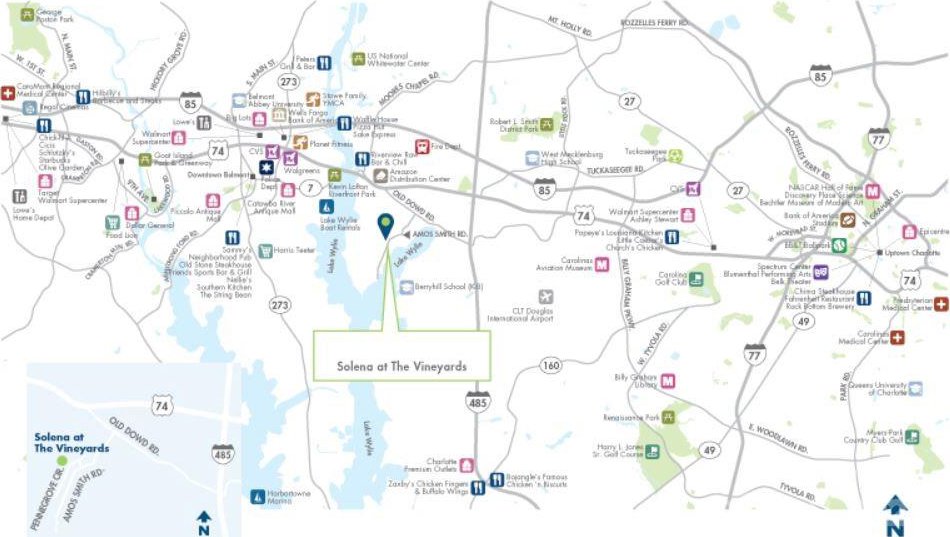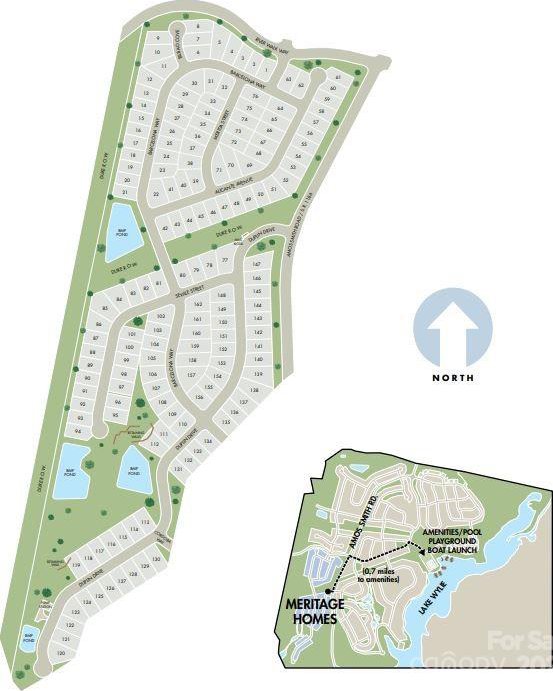1015 Alicante Avenue, Charlotte, NC 28214
- $439,760
- 3
- BD
- 2
- BA
- 1,542
- SqFt
Listing courtesy of Meritage Homes of the Carolinas
- List Price
- $439,760
- MLS#
- 4111776
- Status
- ACTIVE
- Days on Market
- 82
- Property Type
- Residential
- Architectural Style
- Ranch
- Year Built
- 2024
- Price Change
- ▼ $1,000 1713576439
- Bedrooms
- 3
- Bathrooms
- 2
- Full Baths
- 2
- Lot Size
- 8,712
- Lot Size Area
- 0.2
- Living Area
- 1,542
- Sq Ft Total
- 1542
- County
- Mecklenburg
- Subdivision
- The Vineyards on Lake Wylie
- Special Conditions
- None
- Waterfront Features
- Boat Slip (Lease/License), Covered structure, Dock
Property Description
Brand new, energy-efficient home available by Mar 2024! Prepare dinner while staying connected with guests in the family room. The primary suite offers dual sinks and large walk-in closet. Linen cabinets, milky white quartz countertops, tan tone EVP flooring with natural ivory carpet in our Divine package. Now selling, Solena at the Vineyards II brings a new phase of premium homesites to this lakeside master-planned community in Charlotte, NC. Homeowners will enjoy the resort-style pool, lap pool, sports complex including tennis and bocce ball and over ten miles of walking trails along open green spaces that wind along the waterfront of Lake Wylie. Schedule a community tour to learn more about our ranch-style floorplans with open-concept living. Each of our homes is built with innovative, energy-efficient features designed to help you enjoy more savings, better health, real comfort and peace of mind.
Additional Information
- Hoa Fee
- $116
- Hoa Fee Paid
- Monthly
- Community Features
- Clubhouse, Dog Park, Fitness Center, Outdoor Pool, Picnic Area, Playground, Recreation Area, Street Lights, Tennis Court(s), Walking Trails
- Interior Features
- Attic Stairs Pulldown, Drop Zone, Kitchen Island, Open Floorplan, Split Bedroom, Tray Ceiling(s), Walk-In Closet(s), Walk-In Pantry
- Floor Coverings
- Carpet, Laminate, Tile, Vinyl
- Equipment
- Dishwasher, Double Oven, Gas Cooktop, Gas Oven, Microwave
- Foundation
- Slab
- Main Level Rooms
- Bathroom-Full
- Laundry Location
- Electric Dryer Hookup, Main Level
- Heating
- Central, ENERGY STAR Qualified Equipment, Fresh Air Ventilation, Natural Gas
- Water
- City
- Sewer
- Public Sewer
- Exterior Construction
- Fiber Cement
- Roof
- Shingle
- Parking
- Driveway, Attached Garage, Garage Door Opener
- Driveway
- Concrete, Paved
- Elementary School
- Berryhill
- Middle School
- Berryhill
- High School
- West Mecklenburg
- New Construction
- Yes
- Builder Name
- Meritage Homes
- Total Property HLA
- 1542
Mortgage Calculator
 “ Based on information submitted to the MLS GRID as of . All data is obtained from various sources and may not have been verified by broker or MLS GRID. Supplied Open House Information is subject to change without notice. All information should be independently reviewed and verified for accuracy. Some IDX listings have been excluded from this website. Properties may or may not be listed by the office/agent presenting the information © 2024 Canopy MLS as distributed by MLS GRID”
“ Based on information submitted to the MLS GRID as of . All data is obtained from various sources and may not have been verified by broker or MLS GRID. Supplied Open House Information is subject to change without notice. All information should be independently reviewed and verified for accuracy. Some IDX listings have been excluded from this website. Properties may or may not be listed by the office/agent presenting the information © 2024 Canopy MLS as distributed by MLS GRID”

Last Updated:



